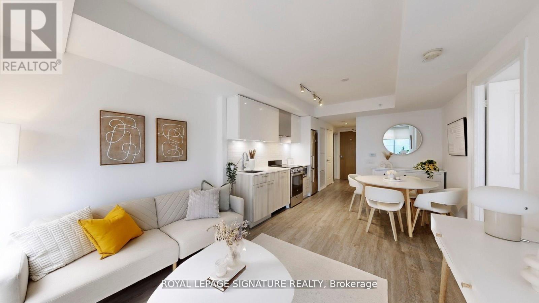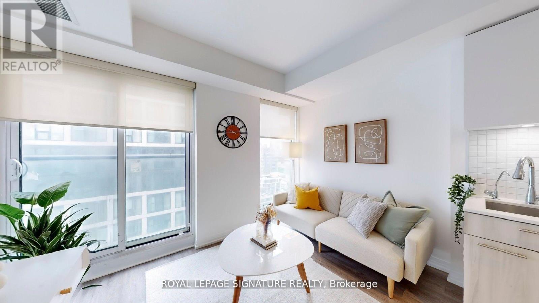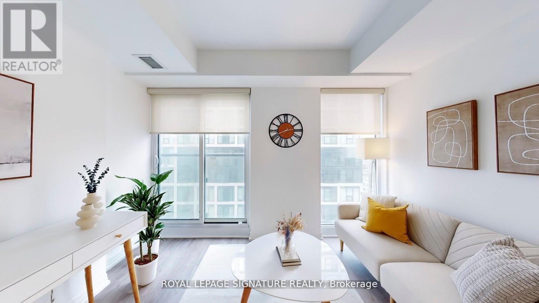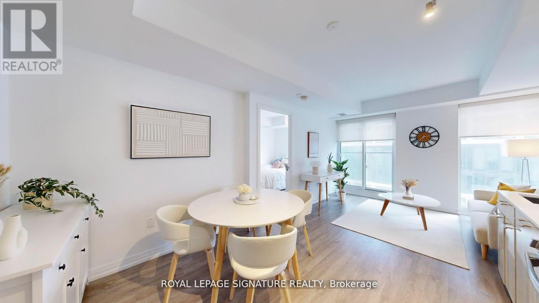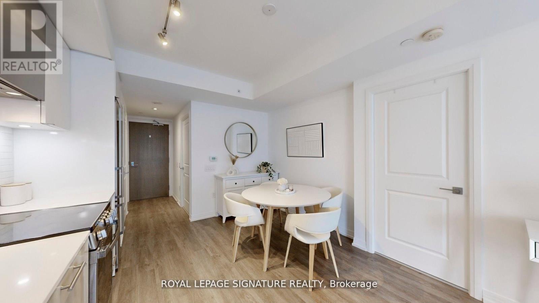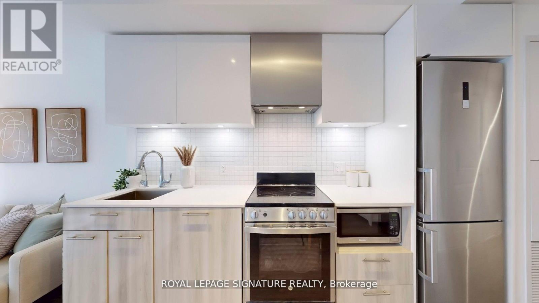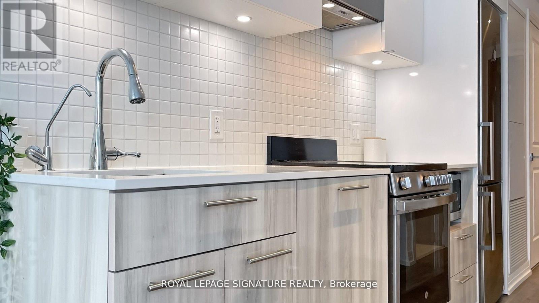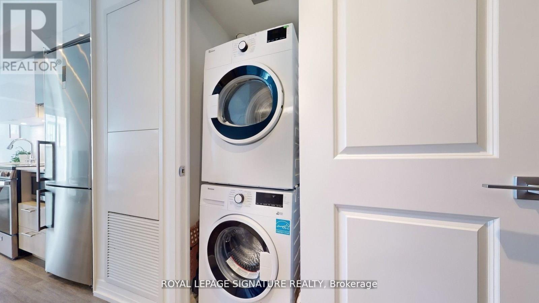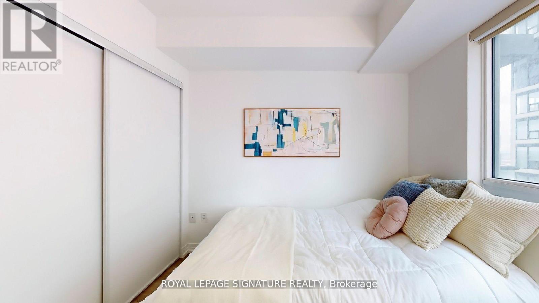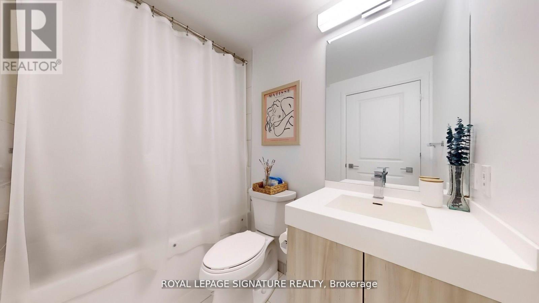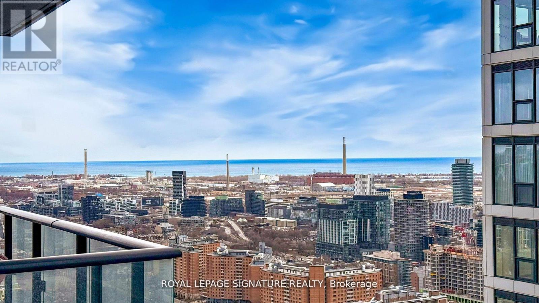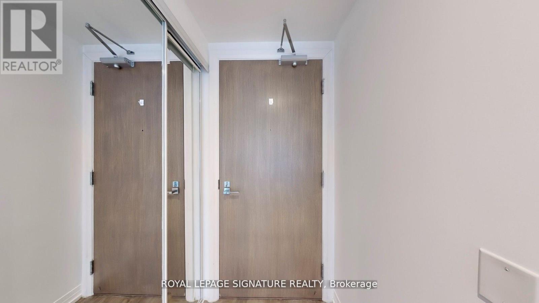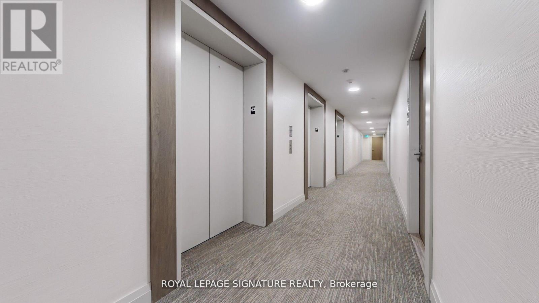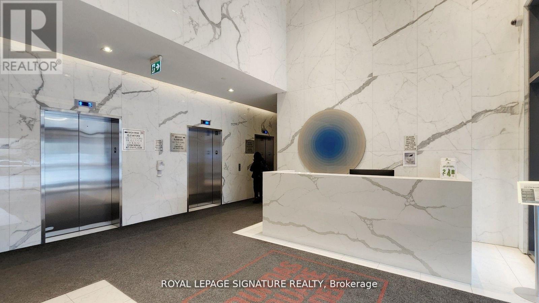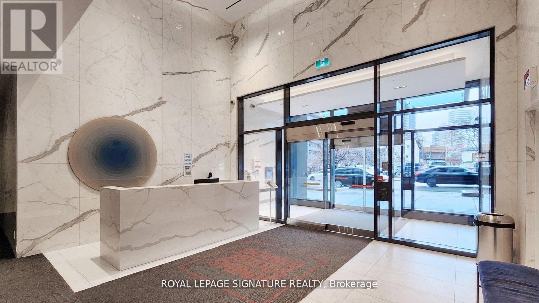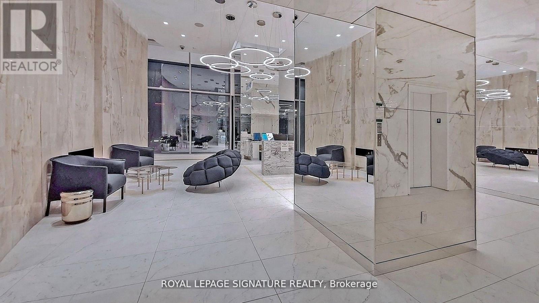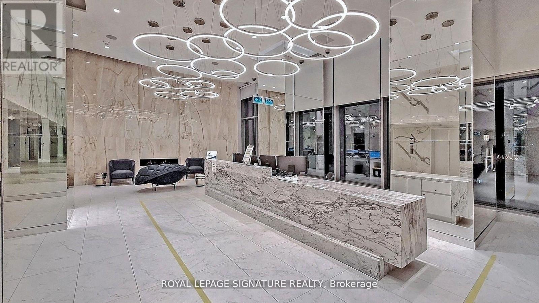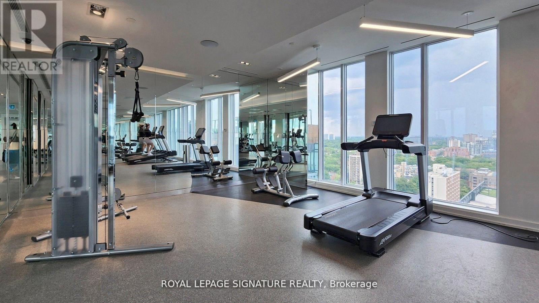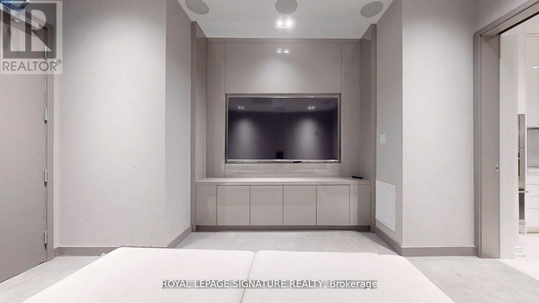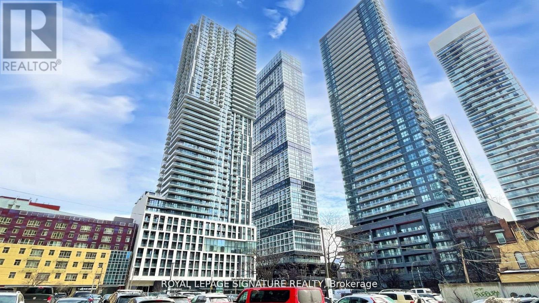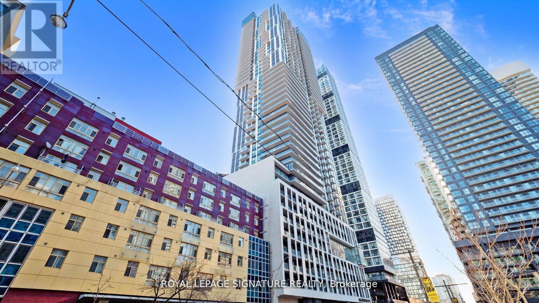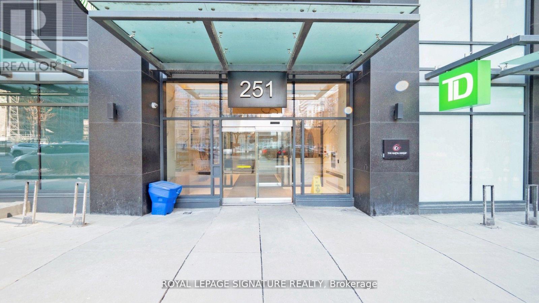4304 - 251 Jarvis Street Toronto, Ontario M5B 0C3
$399,000Maintenance, Common Area Maintenance, Insurance
$443.69 Monthly
Maintenance, Common Area Maintenance, Insurance
$443.69 MonthlyDiscover this bright and spacious 1-bedroom condo located in one of Toronto's most vibrant neighborhoods. Situated on a high floor with city views, this well-designed suite offers afunctional layout, making it ideal for both first-time buyers and those looking to invest in one of the city's most exciting neighborhoods. The unit features large 9ft. floor-to-ceiling windows that flood the space with natural light, and an enclosed balcony perfect for enjoying the stunning views. The modern kitchen boasts sleek stainless steel appliances, quartz countertops, and a stylish backsplash, while the open living area is adorned with high-quality laminate flooring throughout. Additional features include an ensuite washer/dryer and a double-filter ECO drinking water system. Building amenities include a rooftop pool, fully equipped fitness center, party room, library, chic sky lounge, and a Starbucks by the lobby. With 24-hour concierge service and security, peace of mind is guaranteed. Perfectly located just steps away from the Eaton Centre, TMU, George Brown, Dundas Square, St. Lawrence Market, top-tier restaurants, shopping, and entertainment. Public transit options are at your doorstep, with easy access to TTC and major highways. Pet-friendly building! Don't miss the opportunity to own this amazing condo in downtown Toronto's most sought-after area! (id:35762)
Property Details
| MLS® Number | C12172915 |
| Property Type | Single Family |
| Neigbourhood | Toronto Centre |
| Community Name | Church-Yonge Corridor |
| AmenitiesNearBy | Park, Place Of Worship, Public Transit, Schools |
| CommunityFeatures | Pet Restrictions, Community Centre |
| Features | Elevator, Balcony, Carpet Free |
| PoolType | Outdoor Pool |
| ViewType | City View |
Building
| BathroomTotal | 1 |
| BedroomsAboveGround | 1 |
| BedroomsTotal | 1 |
| Age | 0 To 5 Years |
| Amenities | Security/concierge, Party Room, Visitor Parking, Separate Heating Controls |
| Appliances | Oven - Built-in, Range, Water Purifier, Water Meter, Dishwasher, Dryer, Microwave, Stove, Washer, Refrigerator |
| ArchitecturalStyle | Multi-level |
| CoolingType | Central Air Conditioning |
| ExteriorFinish | Concrete |
| FireProtection | Smoke Detectors |
| FlooringType | Laminate |
| HeatingFuel | Natural Gas |
| HeatingType | Forced Air |
| SizeInterior | 0 - 499 Sqft |
| Type | Apartment |
Parking
| Underground | |
| Garage |
Land
| Acreage | No |
| LandAmenities | Park, Place Of Worship, Public Transit, Schools |
Rooms
| Level | Type | Length | Width | Dimensions |
|---|---|---|---|---|
| Main Level | Living Room | 5.91 m | 3.44 m | 5.91 m x 3.44 m |
| Main Level | Dining Room | 5.91 m | 3.44 m | 5.91 m x 3.44 m |
| Main Level | Kitchen | 5.91 m | 3.44 m | 5.91 m x 3.44 m |
| Main Level | Bedroom | 2.99 m | 2.96 m | 2.99 m x 2.96 m |
Interested?
Contact us for more information
Kevin G Lee
Broker
201-30 Eglinton Ave West
Mississauga, Ontario L5R 3E7

