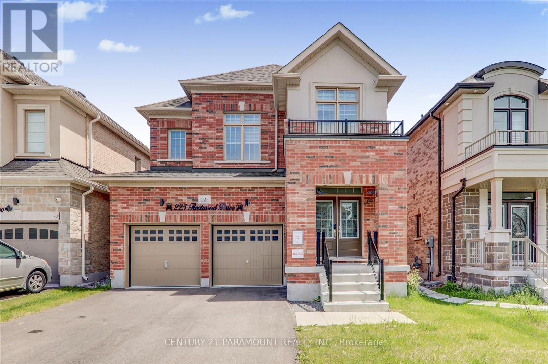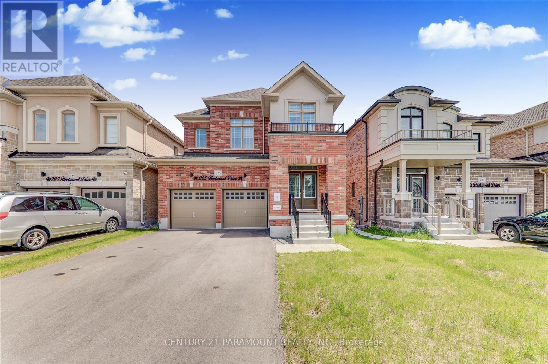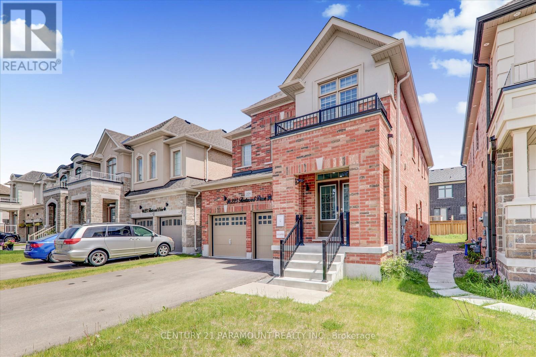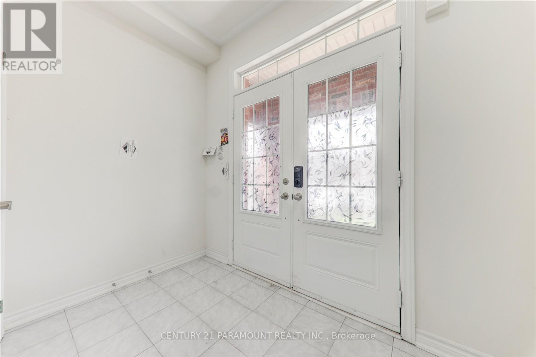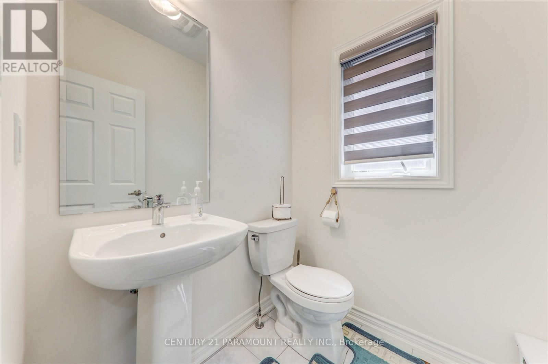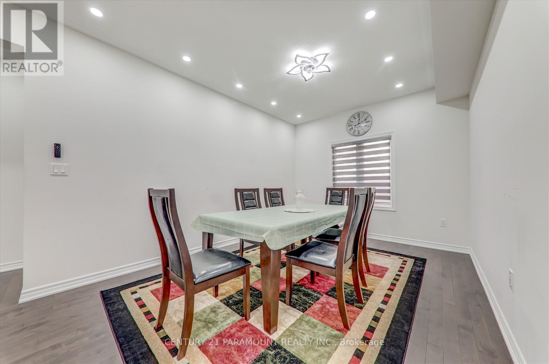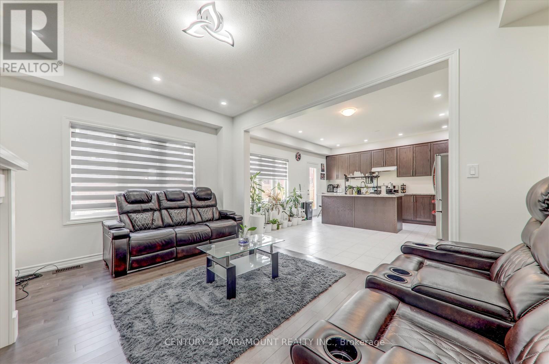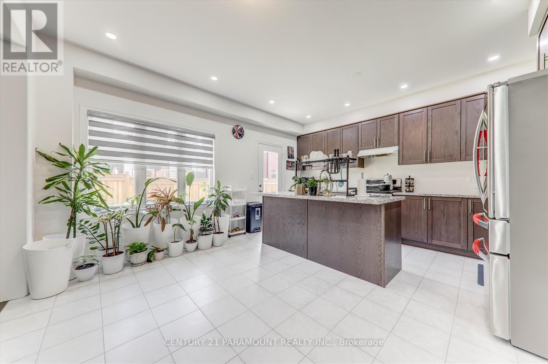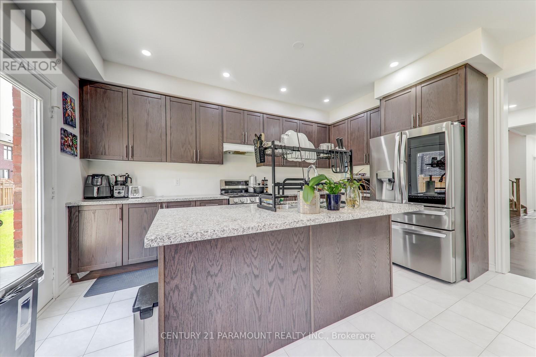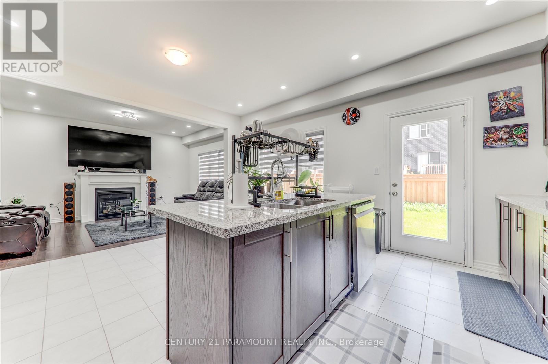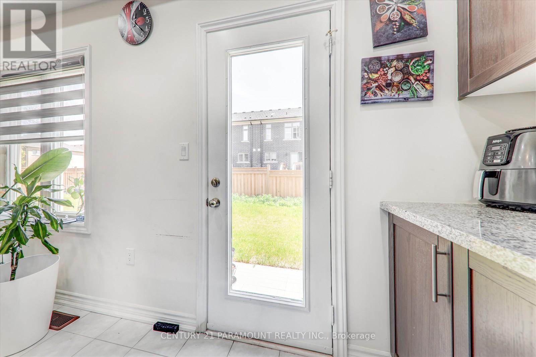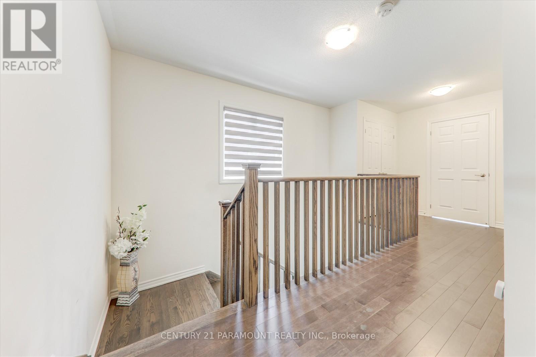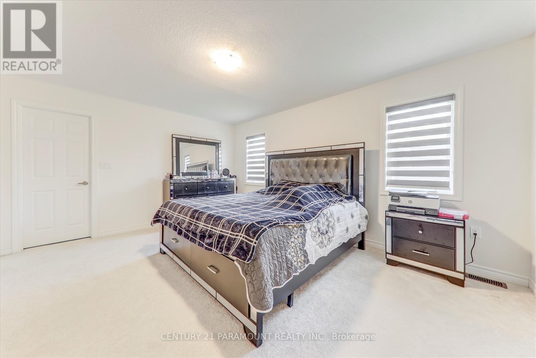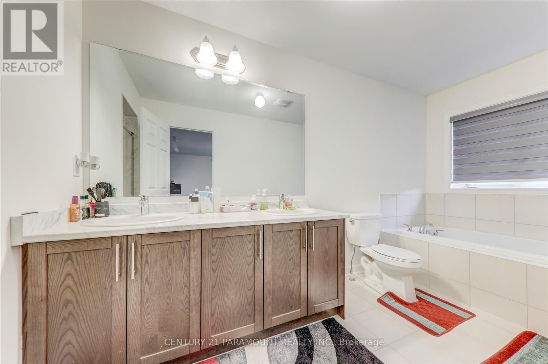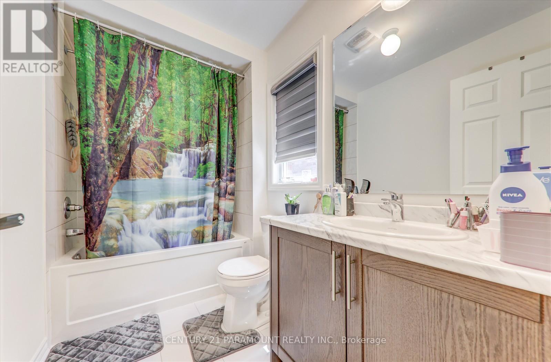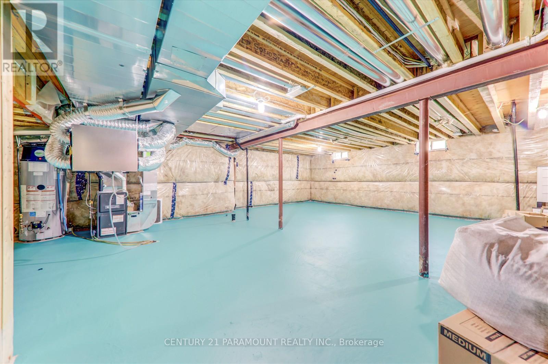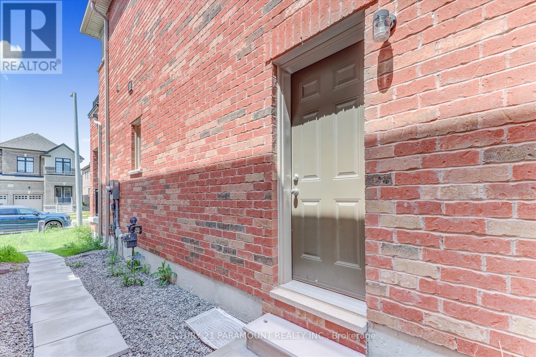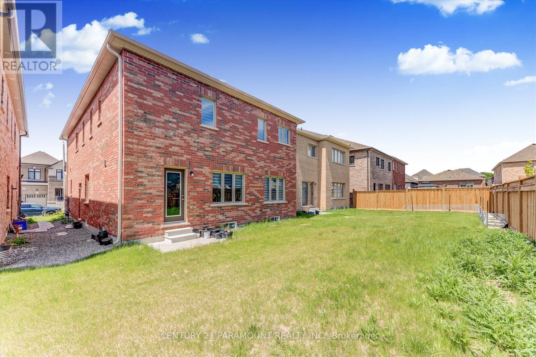225 Fleetwood Drive Oshawa, Ontario L1K 3E7
$1,249,000
Welcome to this beautiful Treasure Hill Detached home! It offers a contemporary design with spacious layout. Featuring 4 bedrooms and 4 bathrooms, Primary bedroom with his/her walk-in closet and ensuite bathroom, also provides plenty of room for comfortable living. This remarkable home is close to Durham college & Ontario Tech University, Hwy 401, Elementary School, No Frills, Freshco, Dollarama, Tim's, Transit and much more. **EXTRAS** S/S Fridge, S/S Stove, S/S Dishwasher, Washer/Dryer, Central AC Zebra Blinds & All Light Fixtures. Hot Water Tank Is Rental. (id:35762)
Property Details
| MLS® Number | E12172003 |
| Property Type | Single Family |
| Neigbourhood | Eastdale |
| Community Name | Eastdale |
| AmenitiesNearBy | Park |
| ParkingSpaceTotal | 6 |
Building
| BathroomTotal | 4 |
| BedroomsAboveGround | 4 |
| BedroomsTotal | 4 |
| ConstructionStyleAttachment | Detached |
| CoolingType | Central Air Conditioning |
| ExteriorFinish | Brick |
| FireplacePresent | Yes |
| FoundationType | Concrete |
| HalfBathTotal | 1 |
| HeatingFuel | Natural Gas |
| HeatingType | Forced Air |
| StoriesTotal | 2 |
| SizeInterior | 2500 - 3000 Sqft |
| Type | House |
| UtilityWater | Municipal Water |
Parking
| Attached Garage | |
| Garage |
Land
| Acreage | No |
| LandAmenities | Park |
| Sewer | Sanitary Sewer |
| SizeDepth | 105 Ft |
| SizeFrontage | 36 Ft |
| SizeIrregular | 36 X 105 Ft |
| SizeTotalText | 36 X 105 Ft |
Rooms
| Level | Type | Length | Width | Dimensions |
|---|---|---|---|---|
| Second Level | Primary Bedroom | 5.1 m | 3.95 m | 5.1 m x 3.95 m |
| Second Level | Bedroom 2 | 3.56 m | 3.46 m | 3.56 m x 3.46 m |
| Second Level | Bedroom 3 | 3.26 m | 3.67 m | 3.26 m x 3.67 m |
| Second Level | Bedroom 4 | 3.37 m | 4.08 m | 3.37 m x 4.08 m |
| Main Level | Living Room | 4.65 m | 3.17 m | 4.65 m x 3.17 m |
| Main Level | Dining Room | 3.58 m | 3.19 m | 3.58 m x 3.19 m |
| Main Level | Family Room | 3.42 m | 4.57 m | 3.42 m x 4.57 m |
| Main Level | Eating Area | 2.4 m | 4.57 m | 2.4 m x 4.57 m |
| Main Level | Kitchen | 2.79 m | 4.57 m | 2.79 m x 4.57 m |
https://www.realtor.ca/real-estate/28363952/225-fleetwood-drive-oshawa-eastdale-eastdale
Interested?
Contact us for more information
Piratheep Srivijayarajarajan
Salesperson
8550 Torbram Rd Unit 4
Brampton, Ontario L6T 5C8

