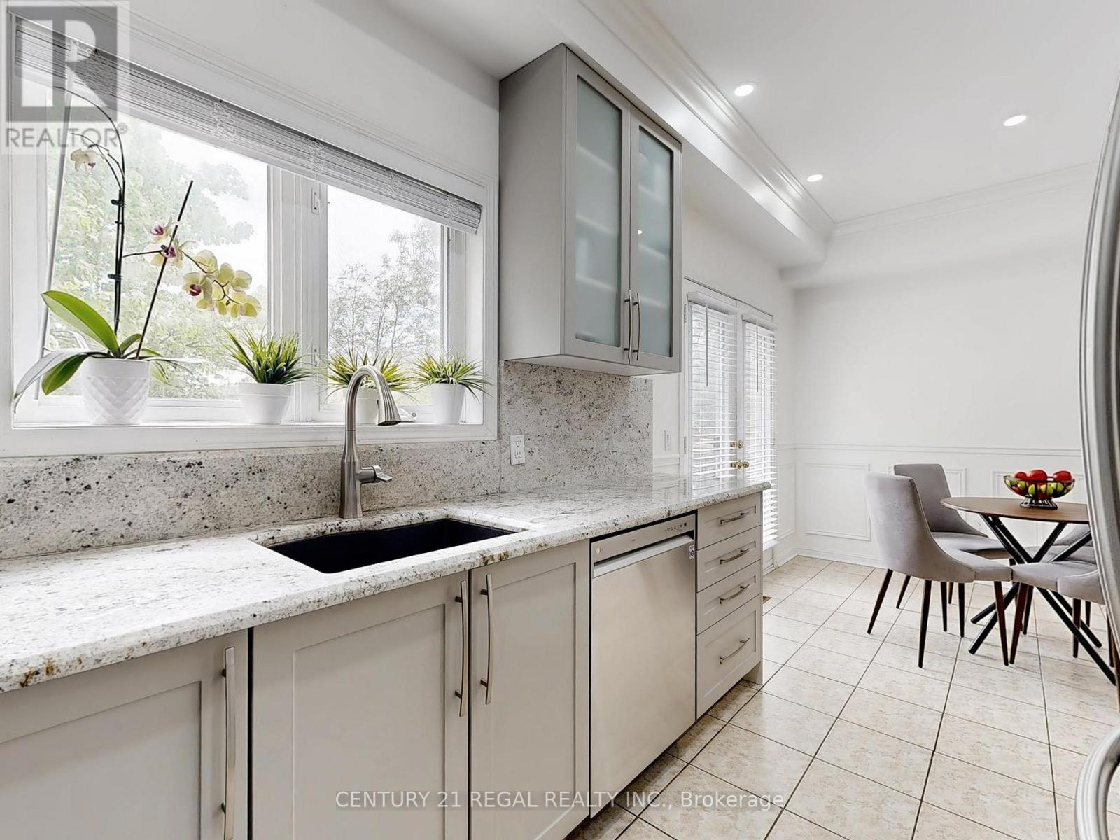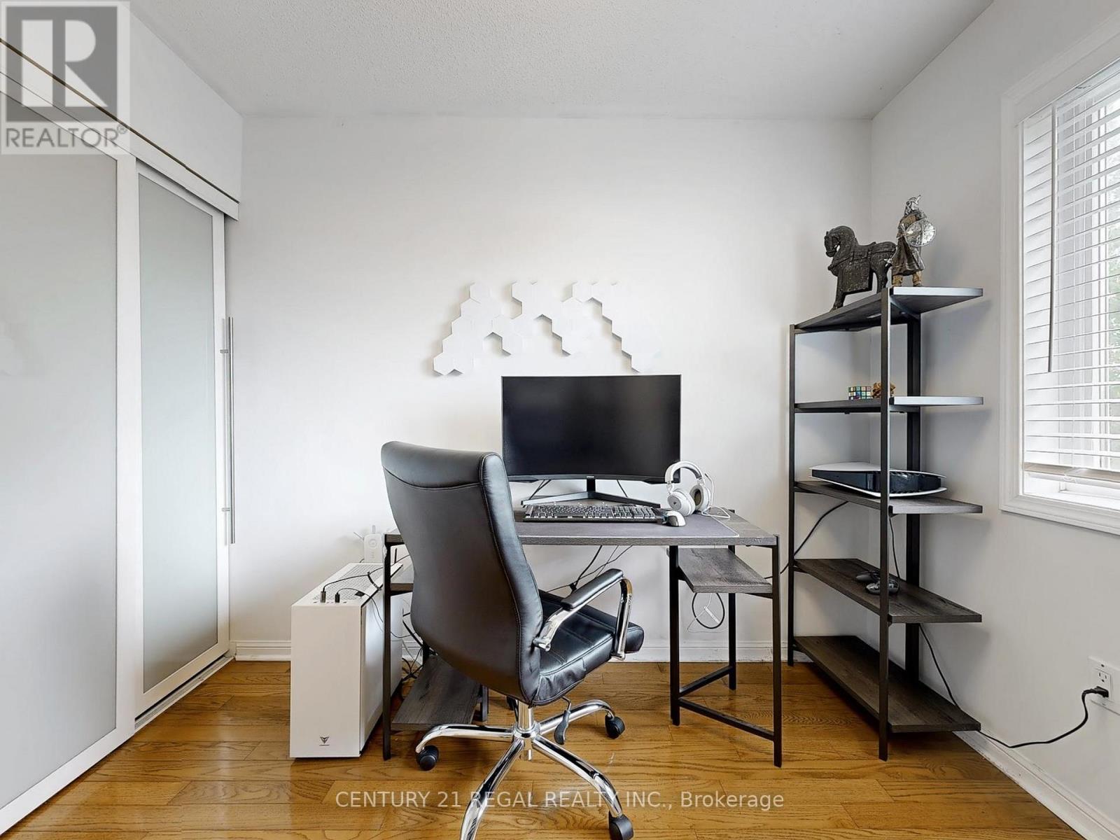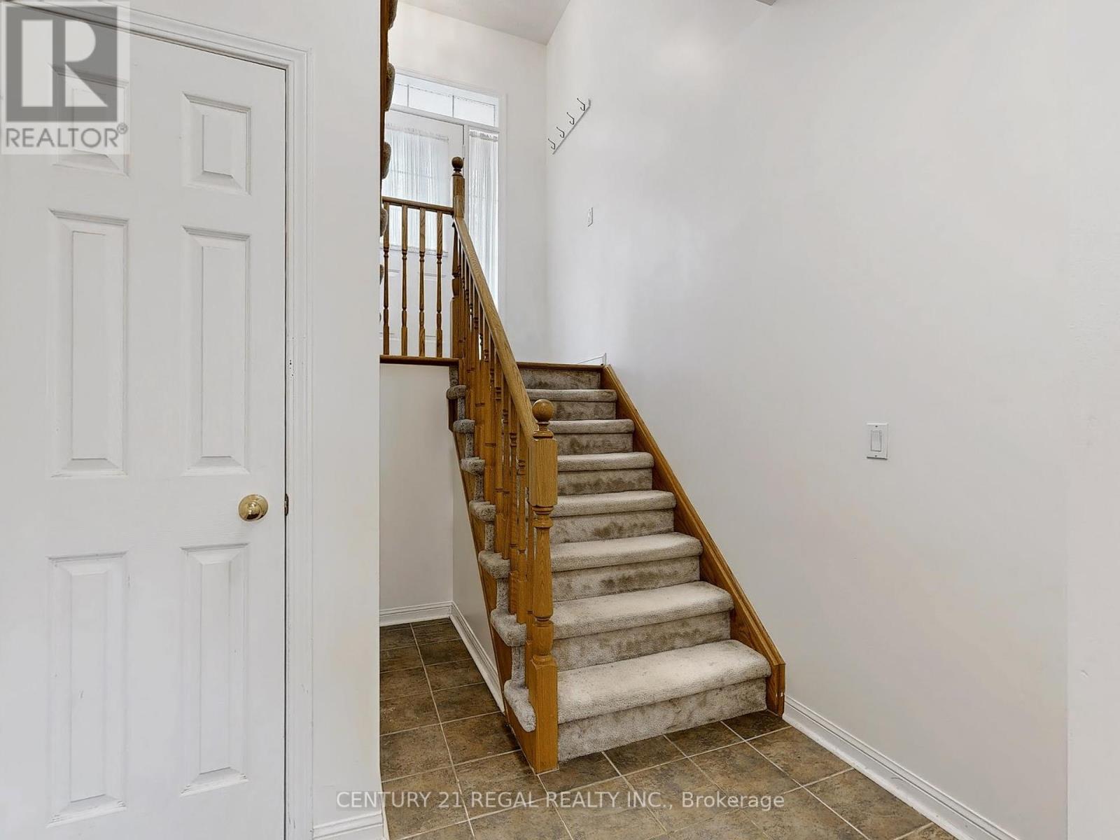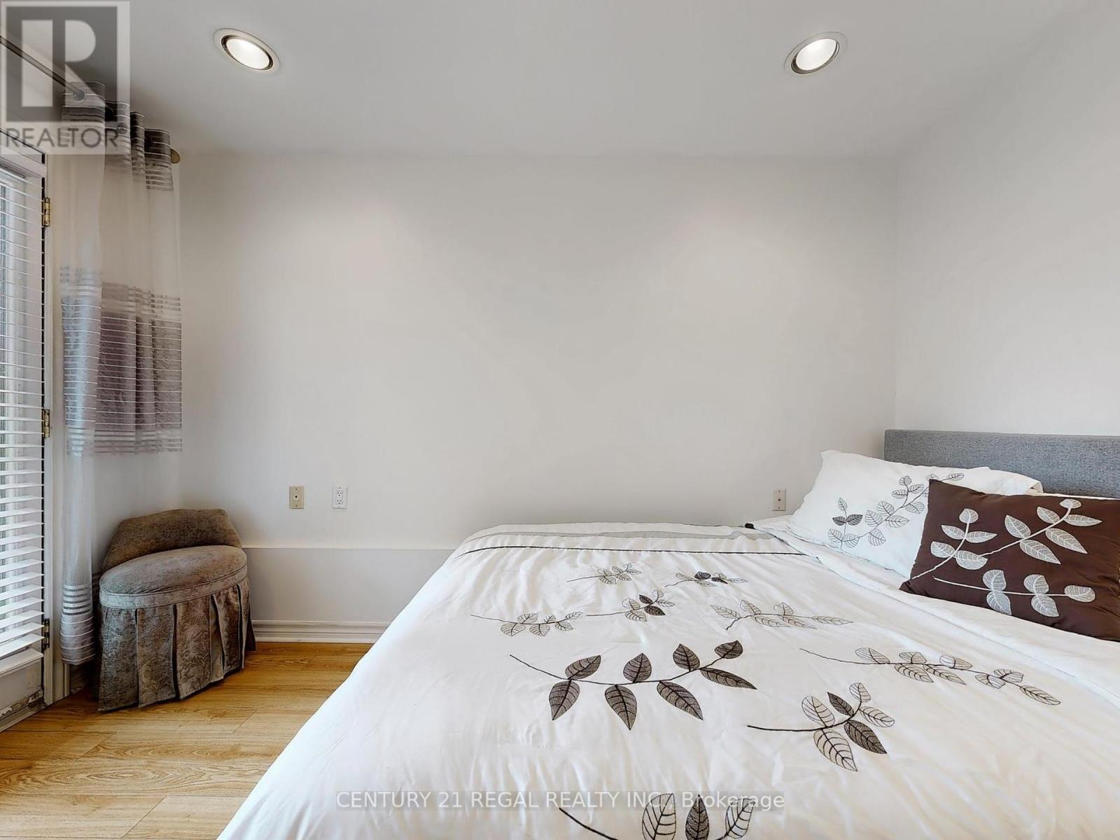7 - 100 Elgin Mills Road W Richmond Hill, Ontario L4C 0R6
$688,800Maintenance, Insurance, Common Area Maintenance, Parking
$771.20 Monthly
Maintenance, Insurance, Common Area Maintenance, Parking
$771.20 MonthlyRarely offered 3+1 bedroom, 3-bath townhome in Richmond Hills prestigious Westbrook community. This sun-filled, immaculately maintained home offers over 1,600 sq ft (with basement) of beautifully finished living space, including a professionally finished walk-out basement. Nestled in an exclusive enclave of just 52 homes, this property blends style, practicality, and an unbeatable location. The main level features 9 ceilings, oak hardwood floors, and a cozy gas fireplace. The renovated kitchen boasts stainless steel appliances, granite countertops, gorgeous cabinets, and a breakfast area with a walk-out to the balcony. The above-ground lower level offers a versatile 4th bedroom or family room with a 3-piece bath and walk-out to a private patio ideal for guests, a home office, or extra living space. Enjoy direct indoor access to the garage, ample storage, and tasteful, neutral décor throughout. Located just minutes from Yonge Street, transit, shops, restaurants, Mill Pond, Longo's, parks, and trails. Walking distance to top-ranked schools including St. Theresa of Lisieux CHS, Richmond Hill High School, Michaëlle Jean PS (French Immersion), and Langstaff SS (French Immersion). One bus to the subway and 5 minutes to the GO Train. A rare opportunity to own a turnkey townhome in one of Richmond Hills most desirable and convenient locations! Condo Fee Includes: Roof Repairs & Replacement, Garage Door Repairs & Replacement, Windows Repairs & Replacement, Outside Stairs Repairs, Balcony Repairs. Landscaping And Snow Removal (id:35762)
Open House
This property has open houses!
2:00 pm
Ends at:4:00 pm
Property Details
| MLS® Number | N12171918 |
| Property Type | Single Family |
| Community Name | Westbrook |
| CommunityFeatures | Pet Restrictions |
| EquipmentType | Water Heater |
| Features | Balcony |
| ParkingSpaceTotal | 2 |
| RentalEquipmentType | Water Heater |
Building
| BathroomTotal | 3 |
| BedroomsAboveGround | 3 |
| BedroomsBelowGround | 1 |
| BedroomsTotal | 4 |
| Amenities | Fireplace(s) |
| BasementDevelopment | Finished |
| BasementType | N/a (finished) |
| CoolingType | Central Air Conditioning |
| ExteriorFinish | Brick, Vinyl Siding |
| FireplacePresent | Yes |
| FireplaceTotal | 1 |
| FlooringType | Hardwood, Ceramic |
| HalfBathTotal | 1 |
| HeatingFuel | Natural Gas |
| HeatingType | Forced Air |
| StoriesTotal | 2 |
| SizeInterior | 1200 - 1399 Sqft |
| Type | Row / Townhouse |
Parking
| Garage |
Land
| Acreage | No |
Rooms
| Level | Type | Length | Width | Dimensions |
|---|---|---|---|---|
| Second Level | Primary Bedroom | 4.3 m | 3.099 m | 4.3 m x 3.099 m |
| Second Level | Bedroom 2 | 4.15 m | 3.099 m | 4.15 m x 3.099 m |
| Second Level | Bedroom 3 | 2.85 m | 2.599 m | 2.85 m x 2.599 m |
| Basement | Family Room | 3.65 m | 3.2 m | 3.65 m x 3.2 m |
| Main Level | Living Room | 5.18 m | 3.099 m | 5.18 m x 3.099 m |
| Main Level | Dining Room | 5.18 m | 3.099 m | 5.18 m x 3.099 m |
| Main Level | Kitchen | 2.45 m | 2.35 m | 2.45 m x 2.35 m |
| Main Level | Eating Area | 3.46 m | 3.05 m | 3.46 m x 3.05 m |
Interested?
Contact us for more information
Zivka Kicic
Salesperson
4030 Sheppard Ave. E.
Toronto, Ontario M1S 1S6














































