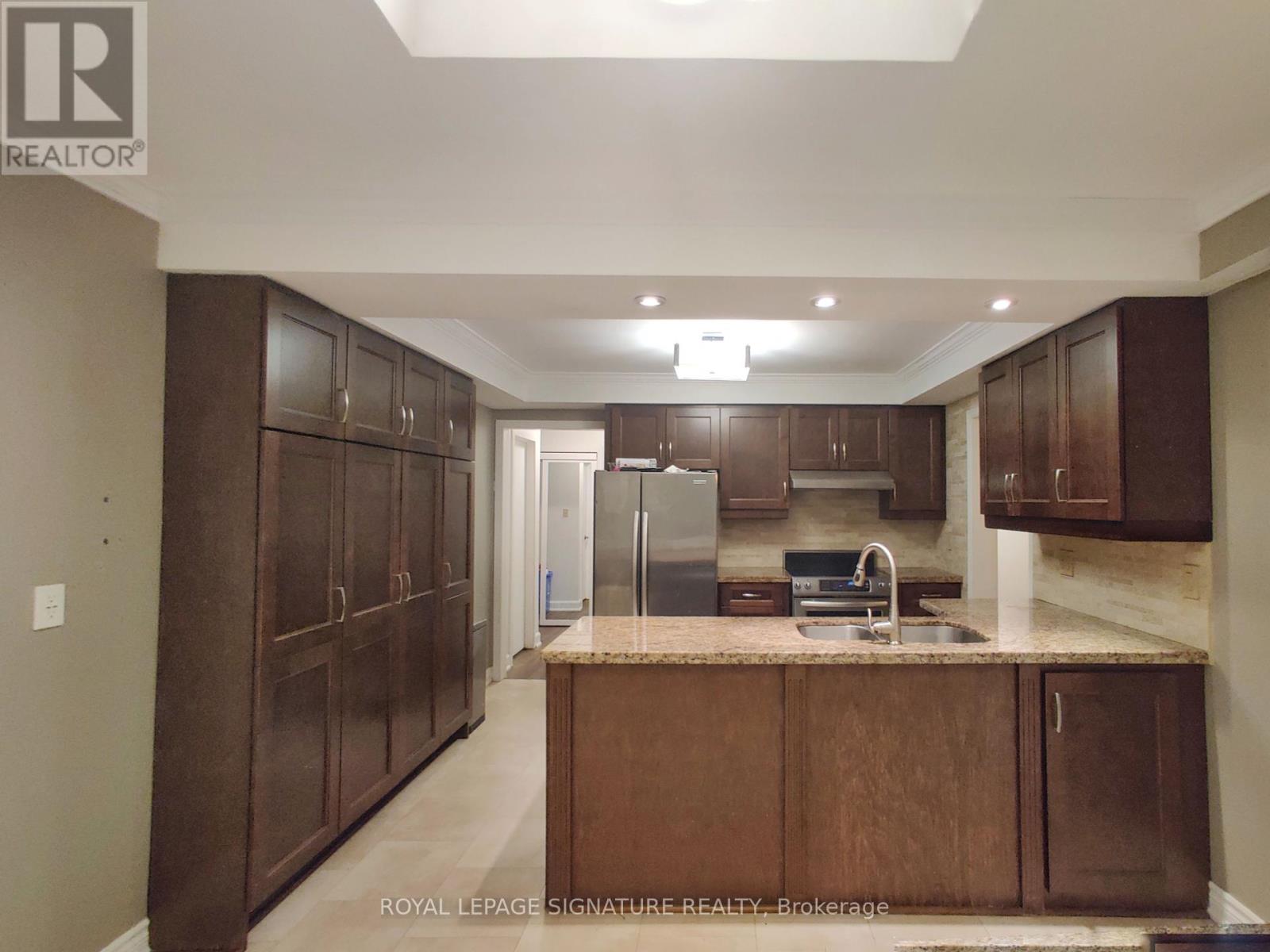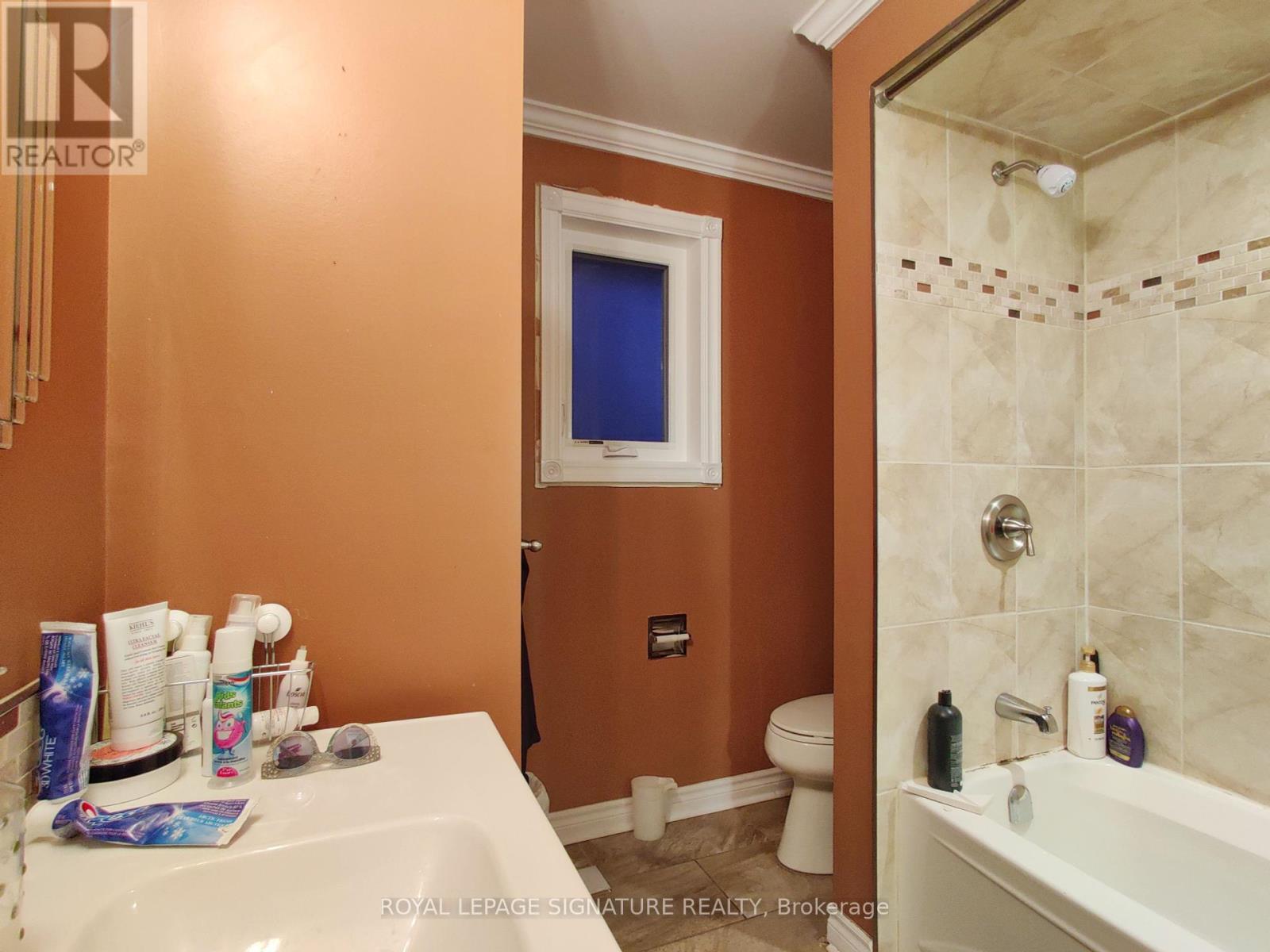245 West Beaver Creek Rd #9B
(289)317-1288
Upper - 2966 Caradoc Lane Oakville, Ontario L6J 6V6
4 Bedroom
3 Bathroom
2000 - 2500 sqft
Central Air Conditioning
Forced Air
$4,000 Monthly
Fantastic Location in Oakville Highly Sought Area. Seconds to QEW and all the Big Box Stores with Top rated Schools.4 Bedrooms and 2.5 Baths detached house Upper/Main Unit only. Vinyl Flooring, Stainless Steel Appliances and much more. Walking distance to schools, park, minutes to shopping. Close to Clarkson Go station allowing express commute to downtown Toronto. Step outside to a private backyard with a spacious deck and mature trees, providing a peaceful retreat for relaxing or entertaining. Situated within walking distance to top-rated K-12 schools, parks, shops, and more. (id:35762)
Property Details
| MLS® Number | W12171473 |
| Property Type | Single Family |
| Community Name | 1004 - CV Clearview |
| AmenitiesNearBy | Hospital, Park, Place Of Worship, Public Transit, Schools |
| ParkingSpaceTotal | 2 |
Building
| BathroomTotal | 3 |
| BedroomsAboveGround | 4 |
| BedroomsTotal | 4 |
| Appliances | Garage Door Opener Remote(s) |
| BasementFeatures | Separate Entrance |
| BasementType | N/a |
| ConstructionStyleAttachment | Detached |
| CoolingType | Central Air Conditioning |
| ExteriorFinish | Brick |
| FlooringType | Vinyl |
| FoundationType | Concrete |
| HalfBathTotal | 1 |
| HeatingFuel | Natural Gas |
| HeatingType | Forced Air |
| StoriesTotal | 2 |
| SizeInterior | 2000 - 2500 Sqft |
| Type | House |
| UtilityWater | Municipal Water |
Parking
| Attached Garage | |
| Garage |
Land
| Acreage | No |
| LandAmenities | Hospital, Park, Place Of Worship, Public Transit, Schools |
| Sewer | Sanitary Sewer |
| SizeDepth | 122 Ft |
| SizeFrontage | 76 Ft |
| SizeIrregular | 76 X 122 Ft |
| SizeTotalText | 76 X 122 Ft |
Rooms
| Level | Type | Length | Width | Dimensions |
|---|---|---|---|---|
| Main Level | Living Room | 5.7 m | 3.7 m | 5.7 m x 3.7 m |
| Main Level | Dining Room | 3.7 m | 3.29 m | 3.7 m x 3.29 m |
| Main Level | Den | 3.1 m | 2.57 m | 3.1 m x 2.57 m |
| Main Level | Kitchen | 5.6 m | 3.79 m | 5.6 m x 3.79 m |
| Main Level | Family Room | 5.18 m | 3.81 m | 5.18 m x 3.81 m |
| Upper Level | Primary Bedroom | 5.84 m | 3.79 m | 5.84 m x 3.79 m |
| Upper Level | Bedroom 2 | 3.64 m | 2.68 m | 3.64 m x 2.68 m |
| Upper Level | Bedroom 4 | 4.25 m | 3.65 m | 4.25 m x 3.65 m |
Interested?
Contact us for more information
Raheel Malik
Salesperson
Royal LePage Signature Realty
201-30 Eglinton Ave West
Mississauga, Ontario L5R 3E7
201-30 Eglinton Ave West
Mississauga, Ontario L5R 3E7




























