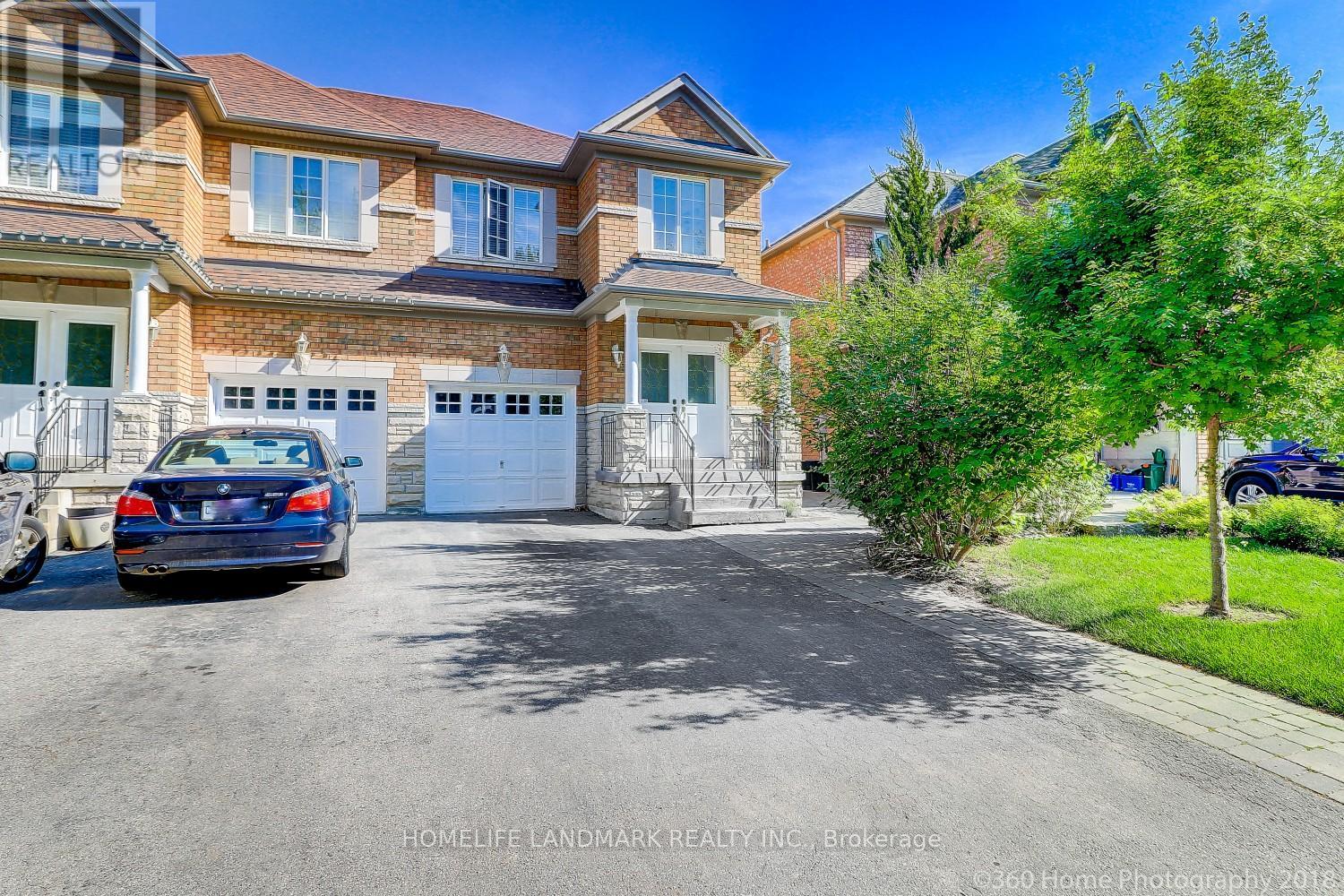245 West Beaver Creek Rd #9B
(289)317-1288
Main Level Only - 35 Decoroso Drive Vaughan, Ontario L4H 1M9
3 Bedroom
3 Bathroom
1500 - 2000 sqft
Central Air Conditioning
Forced Air
$3,300 Monthly
Gorgeous 3 Bedroom Semi Detached House For Lease In High Demand Area Of Sonoma Heights. This Modern Home Is Well Kept With Stainless Steel Appliances.Huge Backyard. Hardwood Floors Throughout , Modern Family Size Kitchen, Triple A Tenants Wanted, No Pets, And No Smoker .Only the main floor and second floor is included in the rent .Utilities to be shared at 70% . (id:35762)
Property Details
| MLS® Number | N12171455 |
| Property Type | Single Family |
| Community Name | Sonoma Heights |
| ParkingSpaceTotal | 2 |
Building
| BathroomTotal | 3 |
| BedroomsAboveGround | 3 |
| BedroomsTotal | 3 |
| Appliances | Garage Door Opener Remote(s), Dishwasher, Dryer, Microwave, Stove, Washer, Refrigerator |
| BasementDevelopment | Finished |
| BasementFeatures | Separate Entrance |
| BasementType | N/a (finished) |
| ConstructionStyleAttachment | Semi-detached |
| CoolingType | Central Air Conditioning |
| ExteriorFinish | Brick |
| FlooringType | Hardwood, Ceramic |
| FoundationType | Poured Concrete |
| HalfBathTotal | 1 |
| HeatingFuel | Natural Gas |
| HeatingType | Forced Air |
| StoriesTotal | 2 |
| SizeInterior | 1500 - 2000 Sqft |
| Type | House |
| UtilityWater | Municipal Water |
Parking
| Garage |
Land
| Acreage | No |
| Sewer | Sanitary Sewer |
| SizeDepth | 109 Ft ,10 In |
| SizeFrontage | 25 Ft |
| SizeIrregular | 25 X 109.9 Ft |
| SizeTotalText | 25 X 109.9 Ft |
Rooms
| Level | Type | Length | Width | Dimensions |
|---|---|---|---|---|
| Second Level | Primary Bedroom | 19.02 m | 13.45 m | 19.02 m x 13.45 m |
| Second Level | Bedroom 2 | 9.18 m | 12.96 m | 9.18 m x 12.96 m |
| Second Level | Bedroom 3 | 9.51 m | 8.86 m | 9.51 m x 8.86 m |
| Main Level | Living Room | 11.97 m | 10.5 m | 11.97 m x 10.5 m |
| Main Level | Dining Room | 9.18 m | 9.68 m | 9.18 m x 9.68 m |
| Main Level | Kitchen | 8.86 m | 9.18 m | 8.86 m x 9.18 m |
| Main Level | Eating Area | 11.15 m | 10 m | 11.15 m x 10 m |
Interested?
Contact us for more information
Avat Sidhu
Salesperson
Homelife Landmark Realty Inc.
7240 Woodbine Ave Unit 103
Markham, Ontario L3R 1A4
7240 Woodbine Ave Unit 103
Markham, Ontario L3R 1A4















