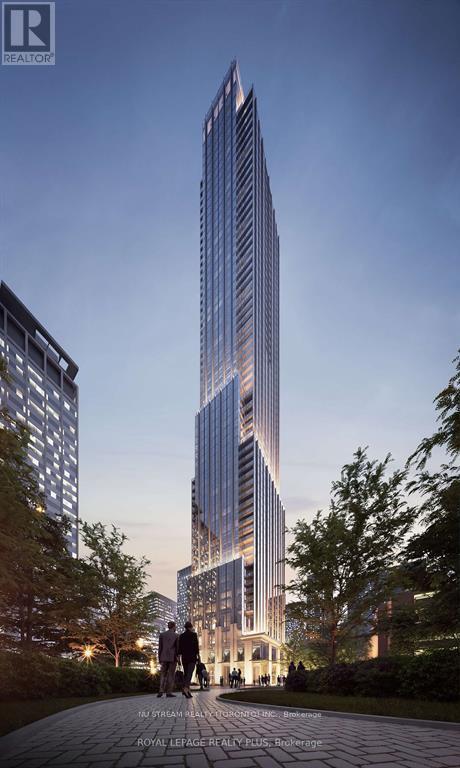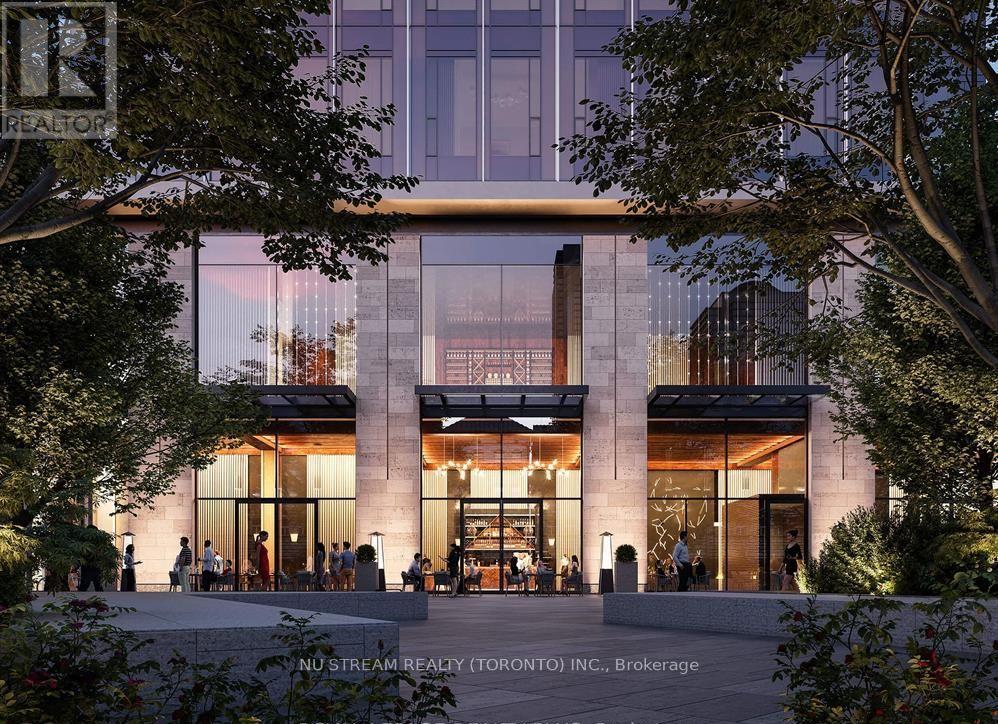4708 - 11 Yorkville Avenue Toronto, Ontario M4W 0B7
$2,800 Monthly
Welcome to this Brand New meticulously designed 1 bedroom plus den suite residence at the prestigious 11 Yorkville. Offering luxury living In the heart Of Yorkville. Located on the 47th Floor With Premium collection finishes and designated High-Speed elevators, This South Facing unit boasts breathtaking views of The City Skyline and Lake Ontario. Engineered hardwood flooring, Floor-To-Ceiling windows, Built-In Miele appliances, sleek cabinetry. Den Is perfect for A Home Office or Study. Residents enjoy access to World Class Amenities: 24Hr concierge, indoor/outdoor pool, Sauna, Spa, fitness centre, pet Spa, wine tasting lounge, piano bar, guest suites, movie theatre, party room, outdoor lounge with BBQs, and more. The Yorkville location offers unmatched convenience with easy access to Toronto's most coveted neighborhood with a perfect walk score of 100, this residence places you at the epicenter of culture, fine dining, and luxury retail. Just steps from the Bloor-Yonge subway station, UofT, TMU, Top Hospitals, world-class shopping, and cultural attractions. A Rare Opportunity to live in one Of Toronto's most iconic and luxurious addresses. (id:35762)
Property Details
| MLS® Number | C12171337 |
| Property Type | Single Family |
| Neigbourhood | University—Rosedale |
| Community Name | Annex |
| CommunityFeatures | Pet Restrictions |
| Features | Carpet Free |
Building
| BathroomTotal | 1 |
| BedroomsAboveGround | 1 |
| BedroomsBelowGround | 1 |
| BedroomsTotal | 2 |
| Age | New Building |
| Amenities | Security/concierge, Exercise Centre, Party Room, Visitor Parking |
| Appliances | Oven - Built-in, Dishwasher, Dryer, Stove, Washer, Wine Fridge, Refrigerator |
| CoolingType | Central Air Conditioning |
| ExteriorFinish | Concrete |
| FlooringType | Hardwood |
| SizeInterior | 500 - 599 Sqft |
| Type | Apartment |
Parking
| No Garage |
Land
| Acreage | No |
Rooms
| Level | Type | Length | Width | Dimensions |
|---|---|---|---|---|
| Main Level | Living Room | 5.03 m | 3.18 m | 5.03 m x 3.18 m |
| Main Level | Dining Room | 5.03 m | 3.18 m | 5.03 m x 3.18 m |
| Main Level | Kitchen | 5.03 m | 3.18 m | 5.03 m x 3.18 m |
| Main Level | Bedroom | 3.86 m | 2.82 m | 3.86 m x 2.82 m |
| Main Level | Den | 2.25 m | 1.65 m | 2.25 m x 1.65 m |
https://www.realtor.ca/real-estate/28362552/4708-11-yorkville-avenue-toronto-annex-annex
Interested?
Contact us for more information
Sheldon Zhou
Salesperson
140 York Blvd
Richmond Hill, Ontario L4B 3J6





















