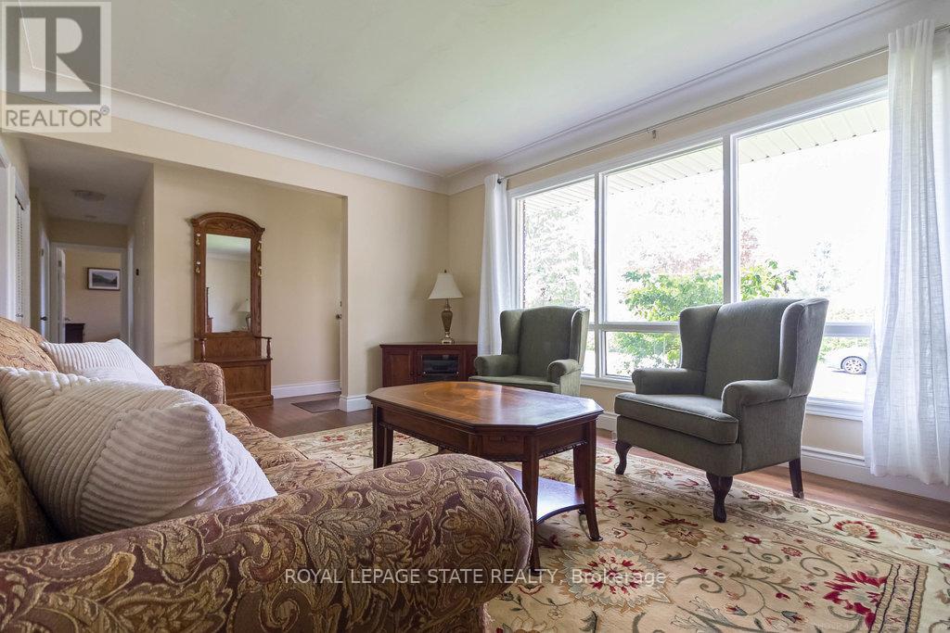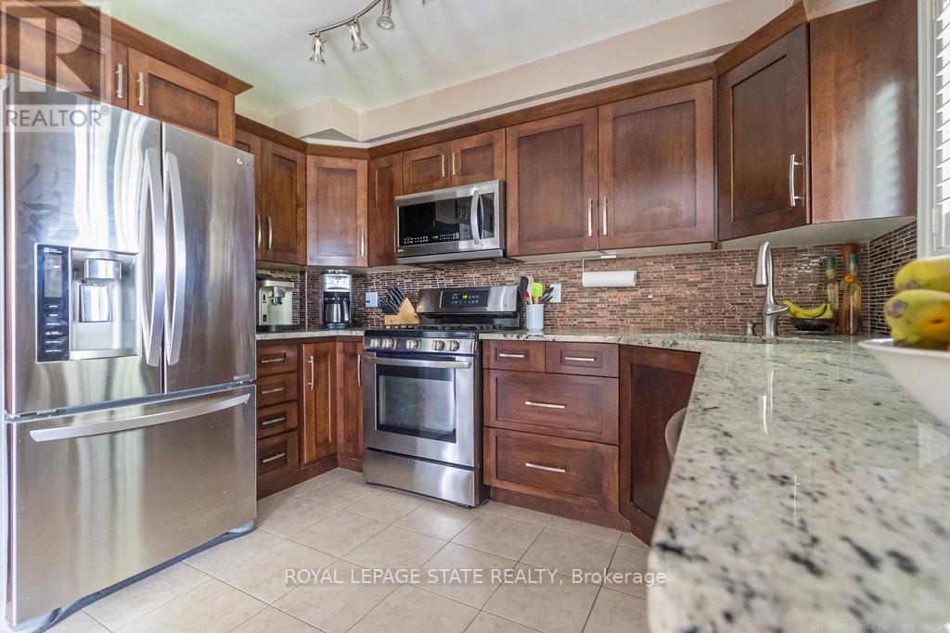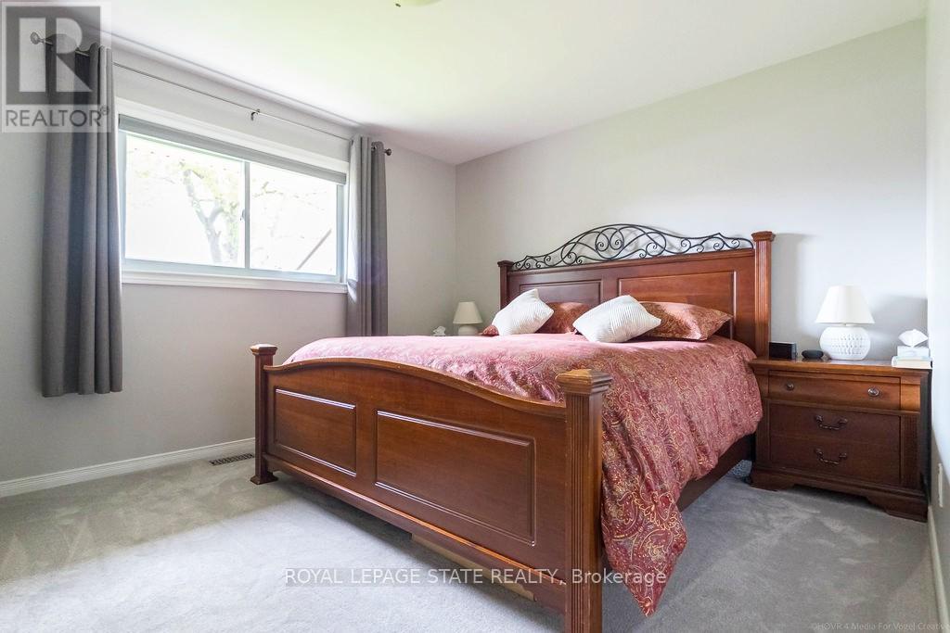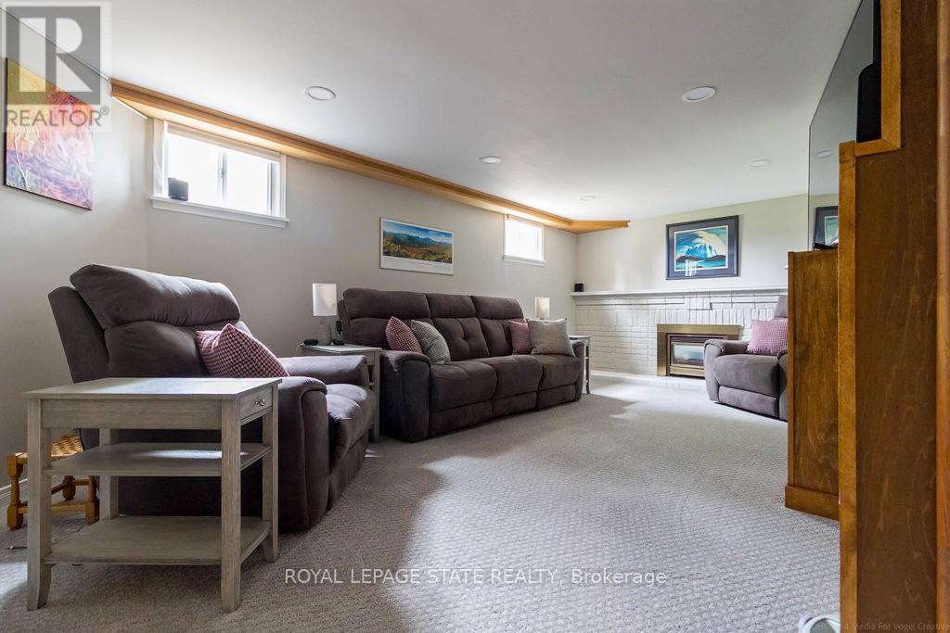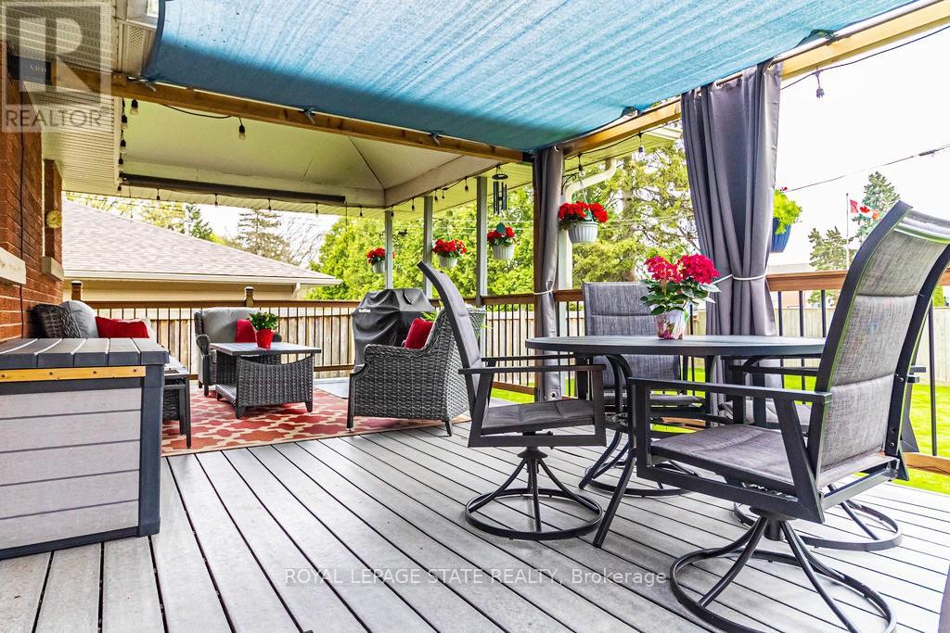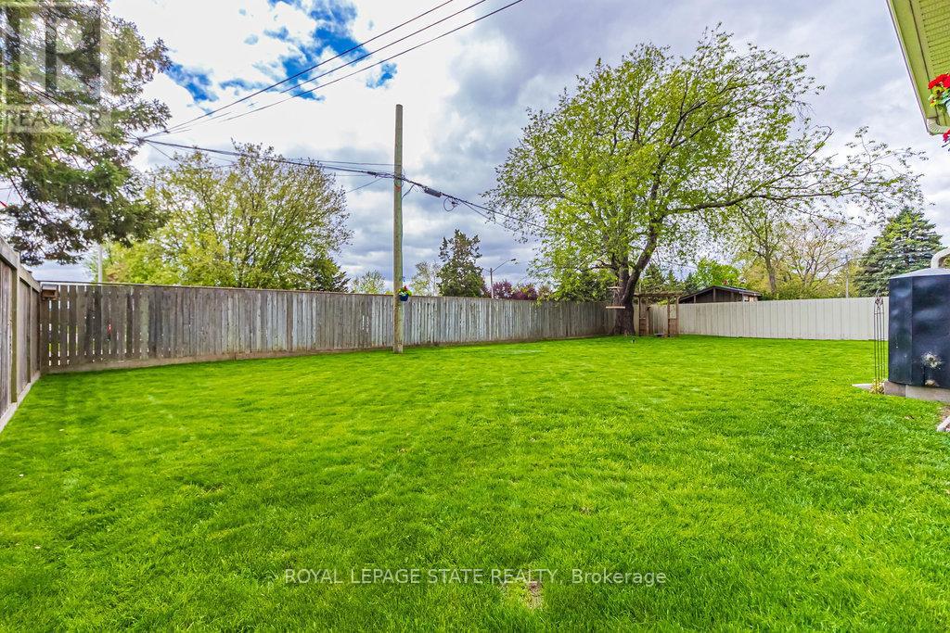192 Huron Avenue Hamilton, Ontario L9G 1V7
$969,900
Just move in! Nestled in the family-friendly Nakoma neighbourhood of Ancaster, this spacious 3-bedroom bungalow has it all! Beautifully renovated and updated with gleaming hardwood floors, oversized eat-in granite kitchen, main floor laundry & full bath plus a fully finished lower-level family room, gas fireplace, spare bedroom, office and 2nd bath. The wonderfully maintained super wide lot features a large awning-covered rear deck - perfect for watching the kids play, entertaining friends & family or just sitting back and enjoying your morning coffee. Check out the oversized 2.5 car attached garage featuring a heated workshop plus steps leading to the overhead loft storage area perfect for the handyman/artist/hobbyist in you. Parking for 6 to 8 cars. Walk to local schools, parks and just minutes from shops, stores and restaurants. (id:35762)
Property Details
| MLS® Number | X12170109 |
| Property Type | Single Family |
| Community Name | Ancaster |
| AmenitiesNearBy | Park, Schools |
| EquipmentType | Water Heater |
| Features | Flat Site, In-law Suite |
| ParkingSpaceTotal | 6 |
| RentalEquipmentType | Water Heater |
Building
| BathroomTotal | 2 |
| BedroomsAboveGround | 3 |
| BedroomsBelowGround | 2 |
| BedroomsTotal | 5 |
| Age | 51 To 99 Years |
| Amenities | Fireplace(s) |
| Appliances | Garage Door Opener Remote(s), All, Dishwasher, Dryer, Microwave, Stove, Washer, Refrigerator |
| ArchitecturalStyle | Bungalow |
| BasementFeatures | Separate Entrance |
| BasementType | Full |
| ConstructionStyleAttachment | Detached |
| CoolingType | Central Air Conditioning |
| ExteriorFinish | Brick, Vinyl Siding |
| FireplacePresent | Yes |
| FireplaceTotal | 1 |
| FoundationType | Block |
| HeatingFuel | Natural Gas |
| HeatingType | Forced Air |
| StoriesTotal | 1 |
| SizeInterior | 1100 - 1500 Sqft |
| Type | House |
| UtilityWater | Municipal Water |
Parking
| Attached Garage | |
| Garage |
Land
| Acreage | No |
| FenceType | Fenced Yard |
| LandAmenities | Park, Schools |
| LandscapeFeatures | Landscaped |
| Sewer | Sanitary Sewer |
| SizeDepth | 100 Ft ,2 In |
| SizeFrontage | 89 Ft |
| SizeIrregular | 89 X 100.2 Ft |
| SizeTotalText | 89 X 100.2 Ft|under 1/2 Acre |
| ZoningDescription | Er |
Rooms
| Level | Type | Length | Width | Dimensions |
|---|---|---|---|---|
| Basement | Bedroom | 4.14 m | 2.31 m | 4.14 m x 2.31 m |
| Basement | Utility Room | 5.79 m | 3.35 m | 5.79 m x 3.35 m |
| Basement | Laundry Room | Measurements not available | ||
| Basement | Family Room | 6.1 m | 3.4 m | 6.1 m x 3.4 m |
| Basement | Bathroom | Measurements not available | ||
| Basement | Bedroom | 4.8 m | 3.35 m | 4.8 m x 3.35 m |
| Main Level | Foyer | Measurements not available | ||
| Main Level | Living Room | 6.2 m | 3.61 m | 6.2 m x 3.61 m |
| Main Level | Kitchen | 5.61 m | 3.35 m | 5.61 m x 3.35 m |
| Main Level | Bathroom | Measurements not available | ||
| Main Level | Primary Bedroom | 3.89 m | 3.4 m | 3.89 m x 3.4 m |
| Main Level | Bedroom | 3.61 m | 2.67 m | 3.61 m x 2.67 m |
| Main Level | Bedroom | 3.05 m | 2.54 m | 3.05 m x 2.54 m |
Utilities
| Cable | Available |
| Sewer | Installed |
https://www.realtor.ca/real-estate/28359953/192-huron-avenue-hamilton-ancaster-ancaster
Interested?
Contact us for more information
Mark Debruyn-Smith
Salesperson
1122 Wilson St West #200
Ancaster, Ontario L9G 3K9




