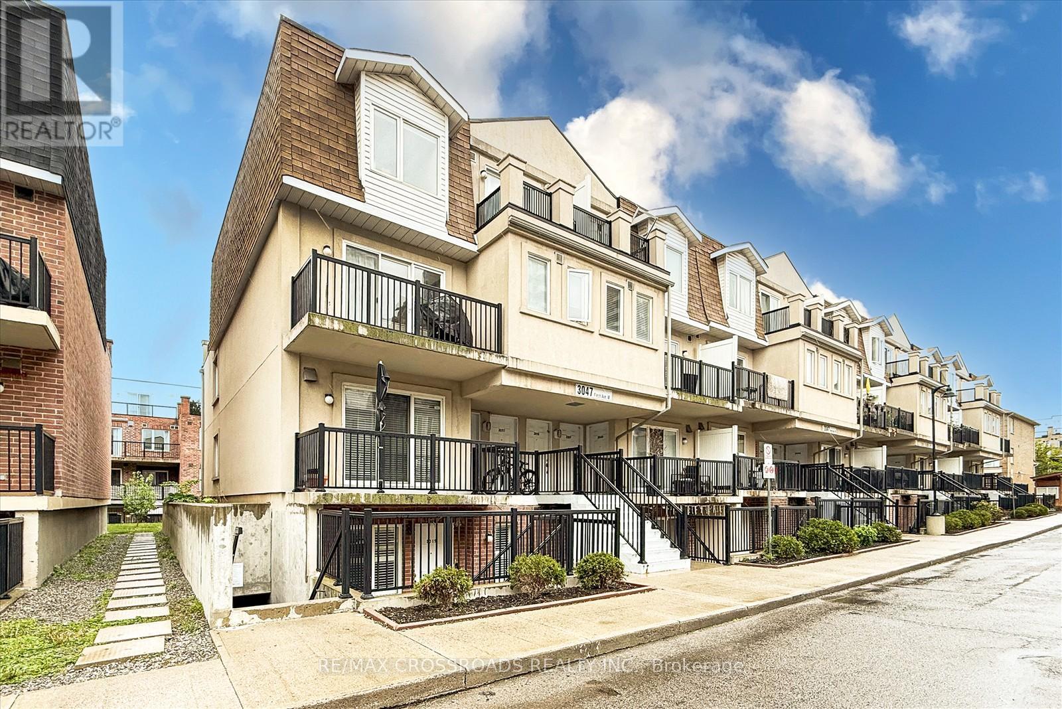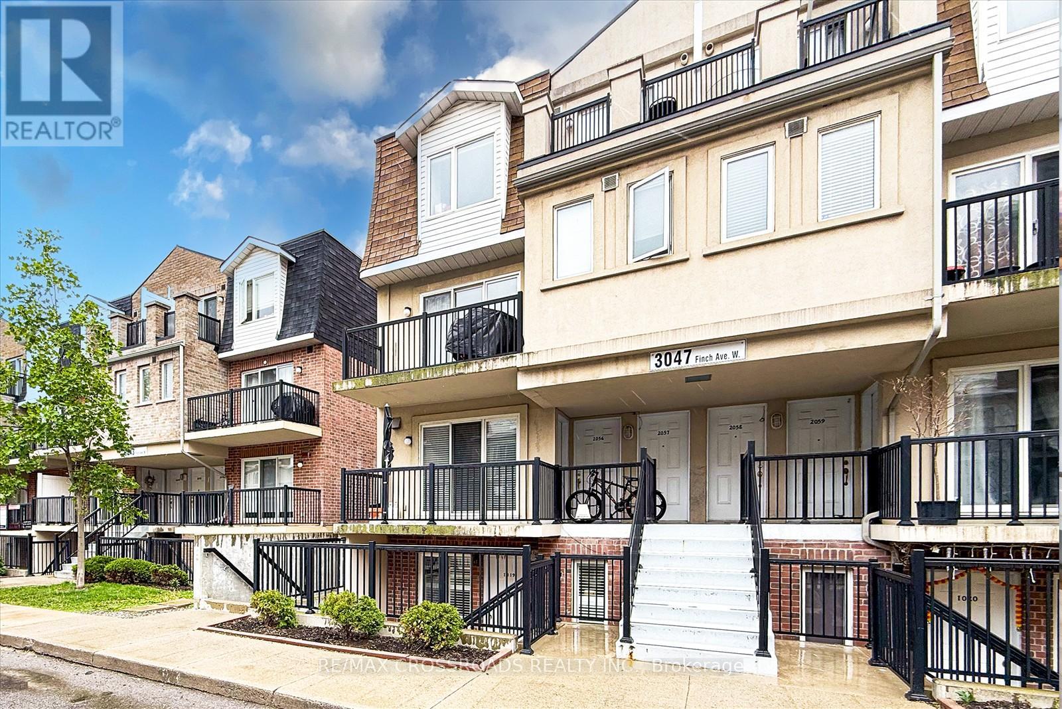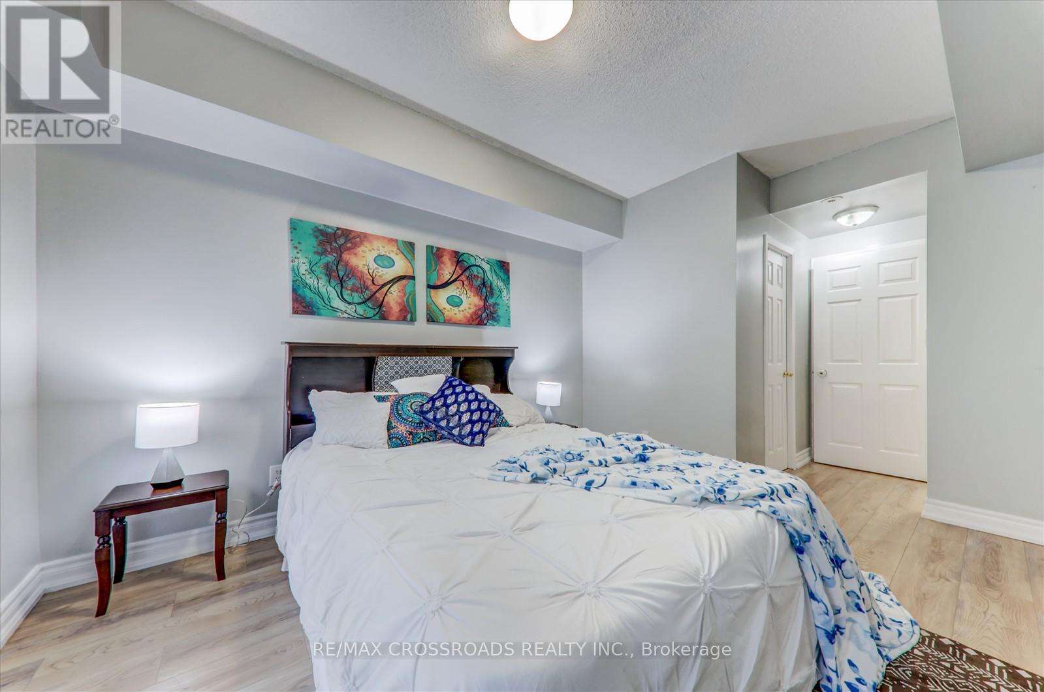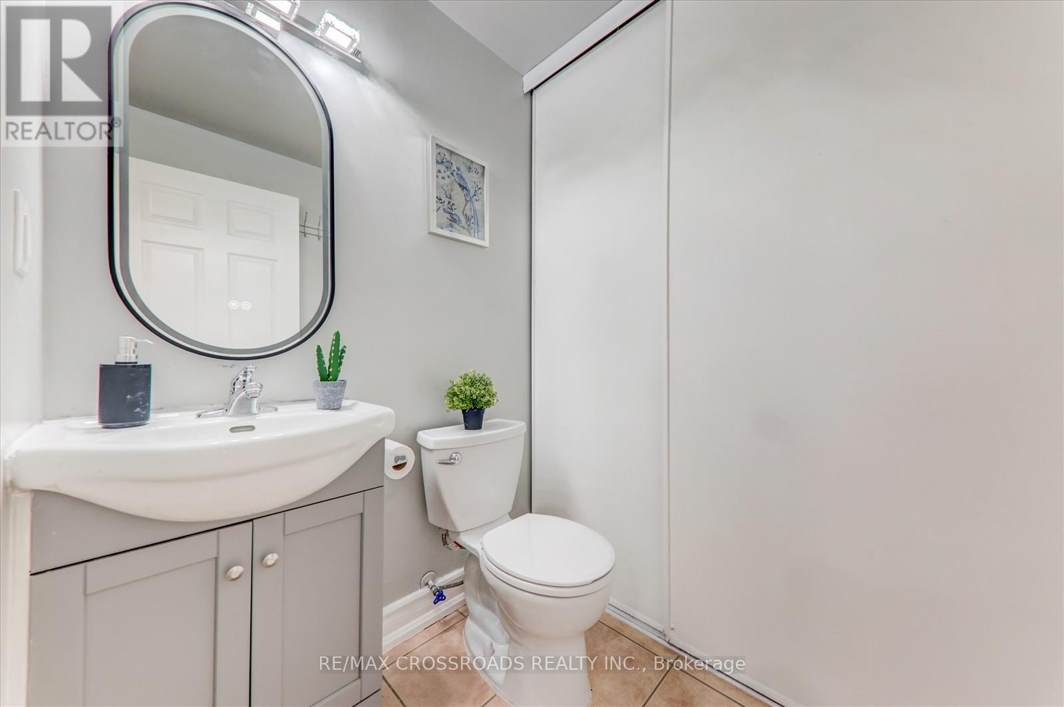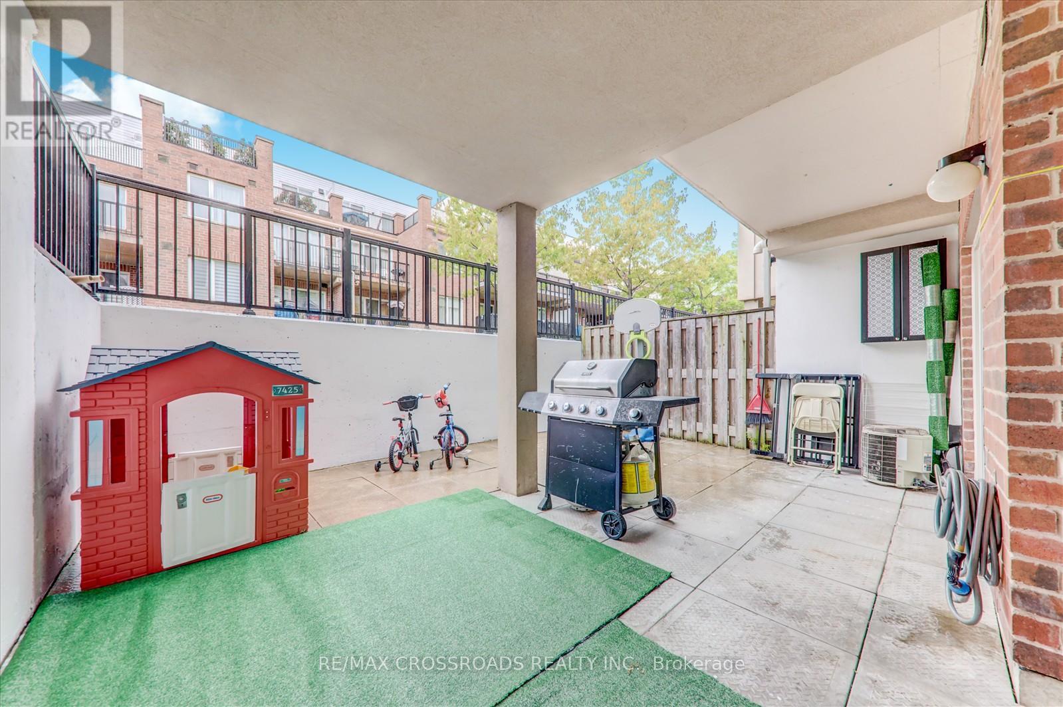245 West Beaver Creek Rd #9B
(289)317-1288
1019 - 3047 Finch Avenue W Toronto, Ontario M9M 0A5
3 Bedroom
2 Bathroom
800 - 899 sqft
Central Air Conditioning
Hot Water Radiator Heat
$595,000Maintenance, Insurance, Water, Parking
$488.26 Monthly
Maintenance, Insurance, Water, Parking
$488.26 MonthlyWelcome To The Family Oriented Harmony Village! 2 Bedroom + Den Open Concept Living And Dining, Full Kitchen With Breakfast Bar. Primary Bedroom With Walk In Closet And Ensuite Bathroom. AND Walk-Out To Back Yard, Conveniently Located Close To Highway, Public Transit, Schools, Park And Shopping. Finch LRT Steps From Your Door With Easy Access To Highways 401 and 400. Excellent Opportunity For First Time Homebuyers. (id:35762)
Property Details
| MLS® Number | W12168505 |
| Property Type | Single Family |
| Community Name | Humbermede |
| AmenitiesNearBy | Park, Place Of Worship, Public Transit |
| CommunityFeatures | Pet Restrictions, Community Centre |
| Features | Balcony, Carpet Free |
| ParkingSpaceTotal | 1 |
| Structure | Playground |
Building
| BathroomTotal | 2 |
| BedroomsAboveGround | 2 |
| BedroomsBelowGround | 1 |
| BedroomsTotal | 3 |
| Amenities | Visitor Parking, Separate Electricity Meters, Storage - Locker |
| Appliances | Dishwasher, Range, Stove, Water Heater - Tankless, Window Coverings, Refrigerator |
| CoolingType | Central Air Conditioning |
| ExteriorFinish | Brick |
| FlooringType | Laminate, Tile |
| FoundationType | Brick, Concrete |
| HalfBathTotal | 1 |
| HeatingFuel | Natural Gas |
| HeatingType | Hot Water Radiator Heat |
| SizeInterior | 800 - 899 Sqft |
| Type | Row / Townhouse |
Parking
| Underground | |
| No Garage |
Land
| Acreage | No |
| FenceType | Fenced Yard |
| LandAmenities | Park, Place Of Worship, Public Transit |
Rooms
| Level | Type | Length | Width | Dimensions |
|---|---|---|---|---|
| Flat | Living Room | 3.69 m | 3.55 m | 3.69 m x 3.55 m |
| Flat | Dining Room | 3.25 m | 2.75 m | 3.25 m x 2.75 m |
| Flat | Kitchen | 2.75 m | 2.65 m | 2.75 m x 2.65 m |
| Flat | Primary Bedroom | 5.55 m | 3.15 m | 5.55 m x 3.15 m |
| Flat | Bedroom 2 | 3.05 m | 2.61 m | 3.05 m x 2.61 m |
| Flat | Den | 2.77 m | 2.6 m | 2.77 m x 2.6 m |
| Flat | Laundry Room | Measurements not available | ||
| Flat | Other | 6.16 m | 5.94 m | 6.16 m x 5.94 m |
https://www.realtor.ca/real-estate/28356743/1019-3047-finch-avenue-w-toronto-humbermede-humbermede
Interested?
Contact us for more information
Selvan Puvaneswaranathan
Broker
RE/MAX Crossroads Realty Inc.
312 - 305 Milner Avenue
Toronto, Ontario M1B 3V4
312 - 305 Milner Avenue
Toronto, Ontario M1B 3V4


