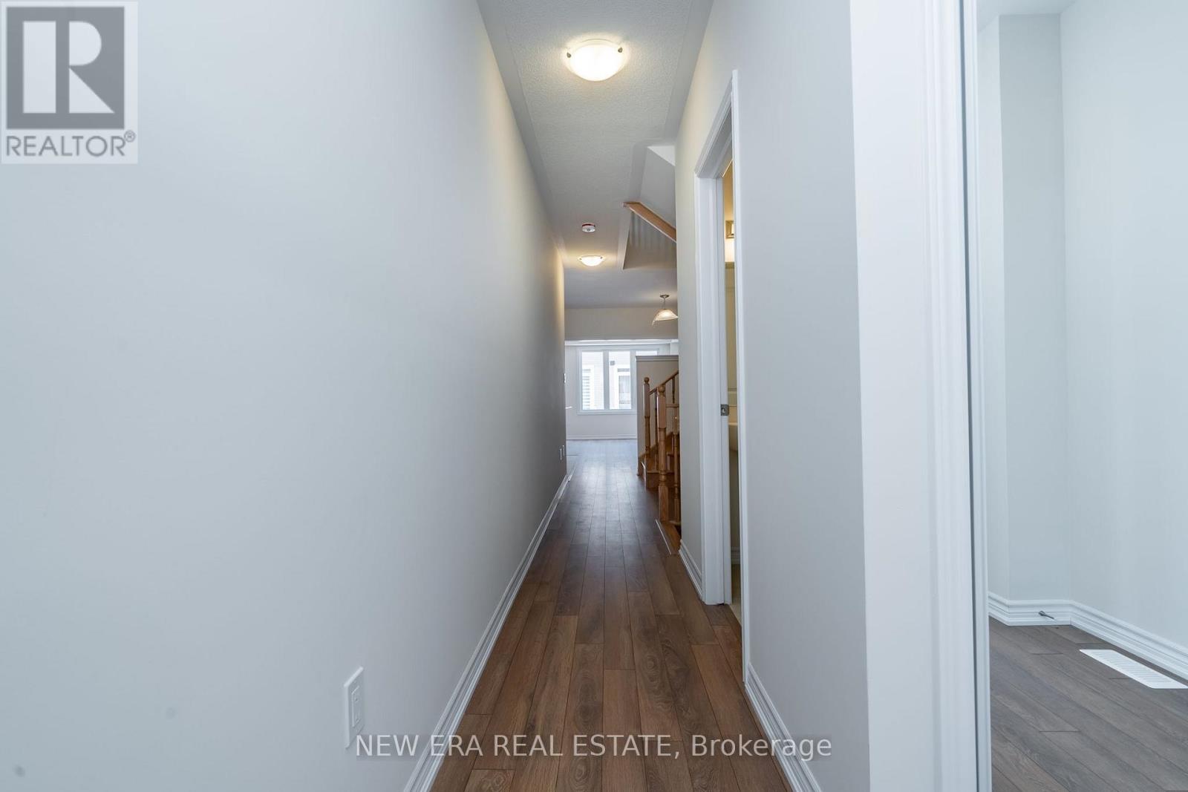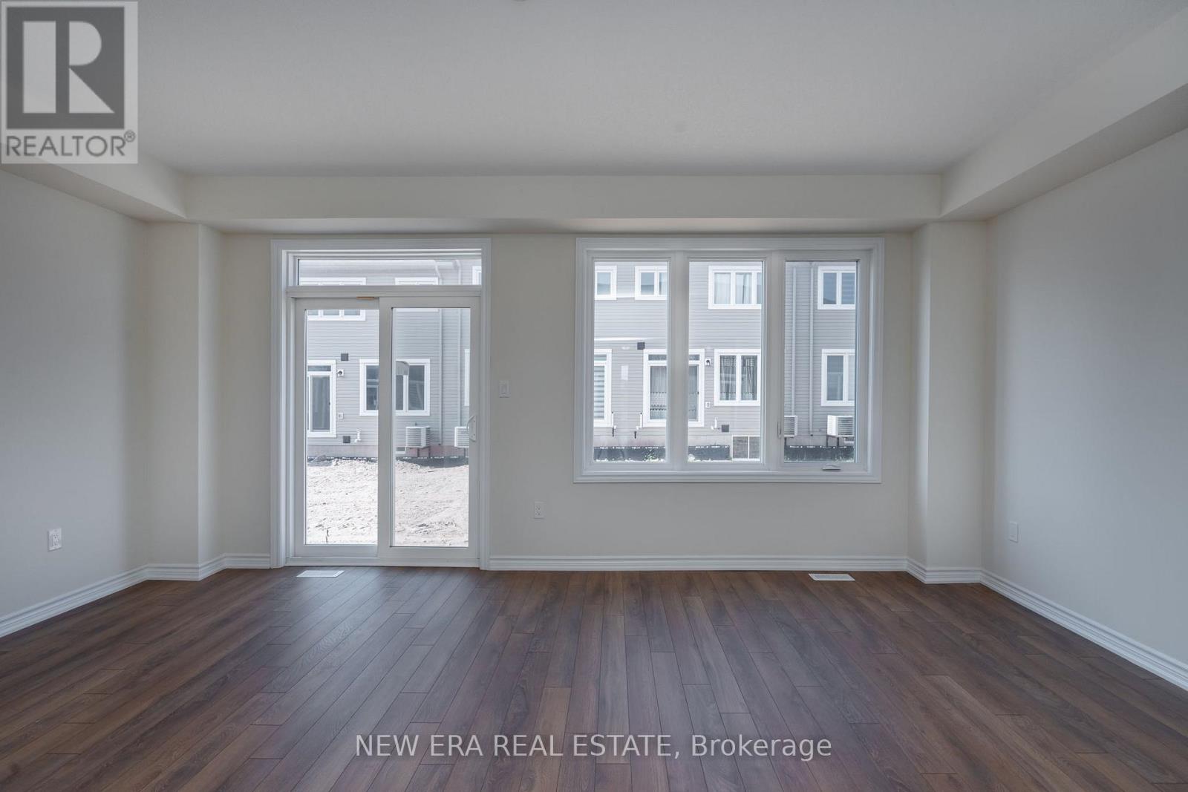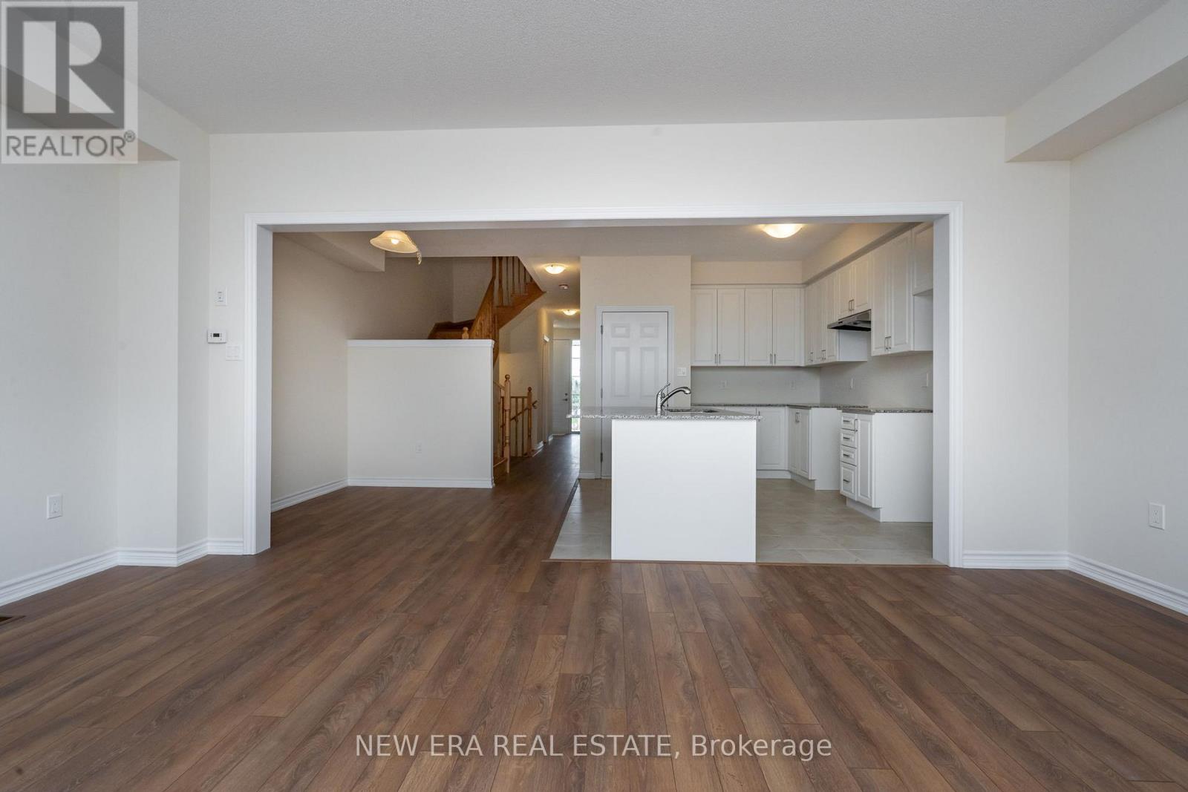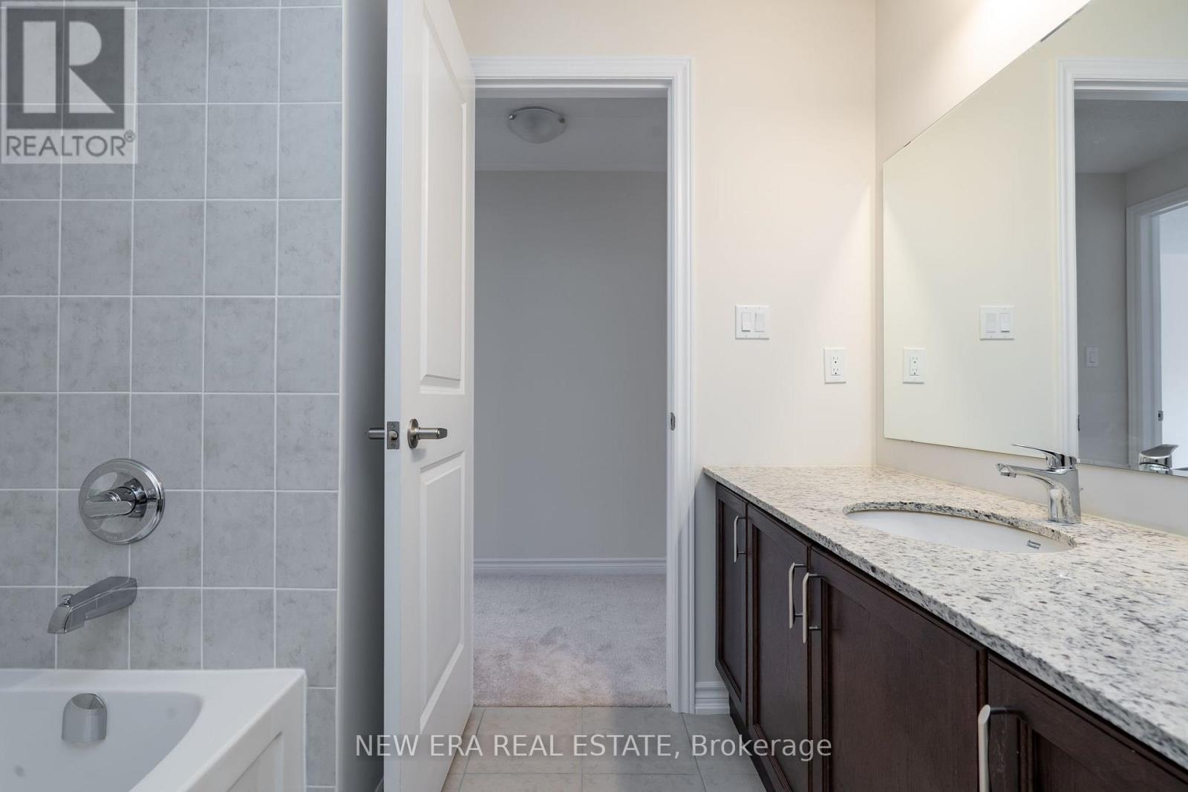114 Player Drive Erin, Ontario N0B 1T0
$829,999
Discover the perfect blend of luxury and comfort with this brand-new freehold townhome, perfectly situated at the intersection of Wellington Road 124 and 10th Line in the charming village of Erin, Ontario. This stunning three-bedroom home exudes modern elegance and is designed for those who appreciate sophisticated living. Step inside to an expansive open-concept main floor that is ideal for both entertaining and relaxation. The gourmet kitchen, featuring sleek granite countertops and custom cabinetry, is the heart of the home. The airy and sunlit layout creates a seamless flow, making every gathering feel warm and inviting. Upstairs, you'll find three generously sized bedrooms, each designed with comfort in mind. The highlight is the luxurious master suite, complete with a designer en-suite bathroom a true retreat for ultimate relaxation. The master also boasts dual walk-in closets, ensuring plenty of storage space. The unfinished basement offers a blank canvas for you to bring your personal touch, with endless possibilities for customization and additional living space. It even comes equipped with a rough-in for a bathroom. (id:35762)
Property Details
| MLS® Number | X12168237 |
| Property Type | Single Family |
| Community Name | Erin |
| AmenitiesNearBy | Hospital, Schools, Place Of Worship |
| Features | Wooded Area |
| ParkingSpaceTotal | 2 |
Building
| BathroomTotal | 3 |
| BedroomsAboveGround | 3 |
| BedroomsTotal | 3 |
| Age | 0 To 5 Years |
| Appliances | Water Heater |
| BasementDevelopment | Unfinished |
| BasementType | Full (unfinished) |
| ConstructionStyleAttachment | Attached |
| CoolingType | Central Air Conditioning |
| ExteriorFinish | Stone, Vinyl Siding |
| FireProtection | Smoke Detectors |
| FoundationType | Concrete |
| HalfBathTotal | 1 |
| HeatingFuel | Natural Gas |
| HeatingType | Forced Air |
| StoriesTotal | 2 |
| SizeInterior | 1500 - 2000 Sqft |
| Type | Row / Townhouse |
| UtilityWater | Municipal Water |
Parking
| Attached Garage | |
| Garage |
Land
| Acreage | No |
| LandAmenities | Hospital, Schools, Place Of Worship |
| Sewer | Sanitary Sewer |
| SizeDepth | 91 Ft ,2 In |
| SizeFrontage | 19 Ft ,8 In |
| SizeIrregular | 19.7 X 91.2 Ft |
| SizeTotalText | 19.7 X 91.2 Ft |
Rooms
| Level | Type | Length | Width | Dimensions |
|---|---|---|---|---|
| Second Level | Primary Bedroom | 5.02 m | 3.81 m | 5.02 m x 3.81 m |
| Second Level | Bedroom 2 | 3.35 m | 2.75 m | 3.35 m x 2.75 m |
| Second Level | Bedroom 3 | 3.35 m | 2.89 m | 3.35 m x 2.89 m |
| Second Level | Other | 1.88 m | 1.78 m | 1.88 m x 1.78 m |
| Second Level | Other | 1.8 m | 1.7 m | 1.8 m x 1.7 m |
| Second Level | Other | 1.8 m | 1.22 m | 1.8 m x 1.22 m |
| Ground Level | Great Room | 5.48 m | 3.96 m | 5.48 m x 3.96 m |
| Ground Level | Kitchen | 3.78 m | 2.68 m | 3.78 m x 2.68 m |
| Ground Level | Eating Area | 3.04 m | 2.43 m | 3.04 m x 2.43 m |
| Ground Level | Foyer | 2.59 m | 1.6 m | 2.59 m x 1.6 m |
Utilities
| Cable | Installed |
| Sewer | Installed |
https://www.realtor.ca/real-estate/28356336/114-player-drive-erin-erin
Interested?
Contact us for more information
Shiv Rai
Salesperson
171 Lakeshore Rd E #14
Mississauga, Ontario L5G 4T9















































