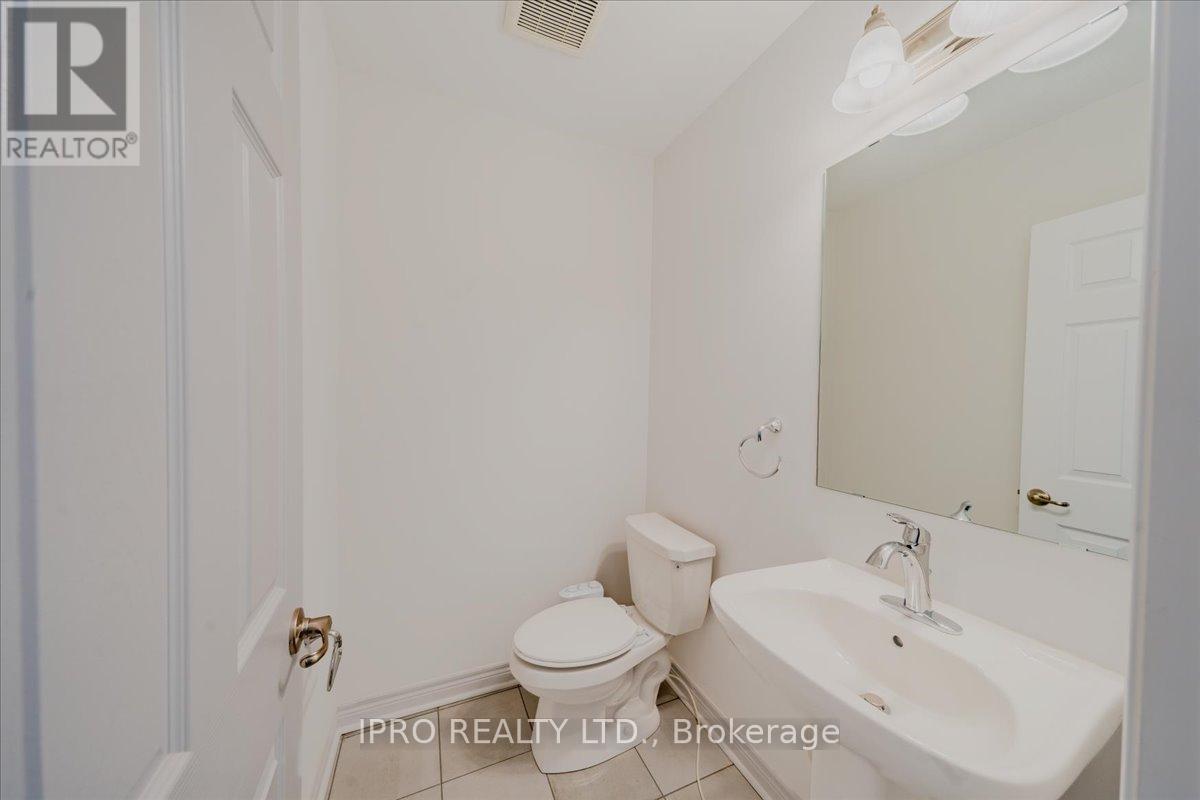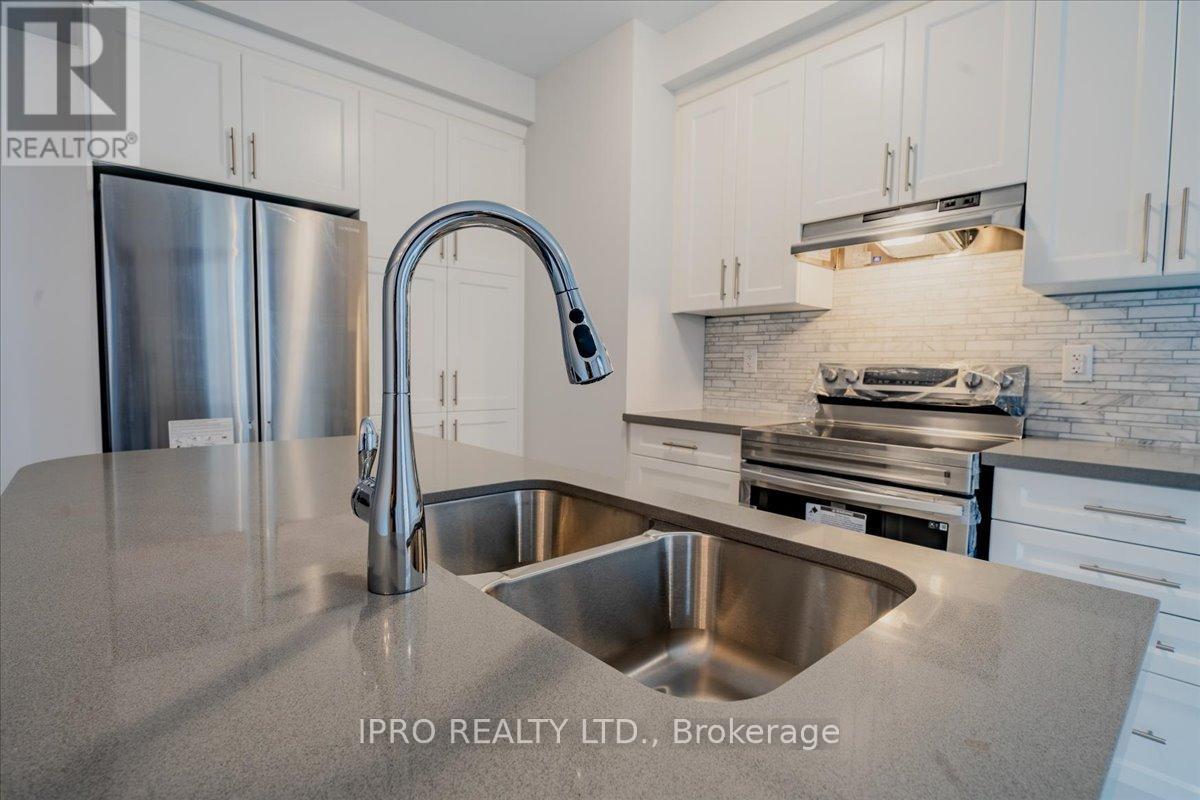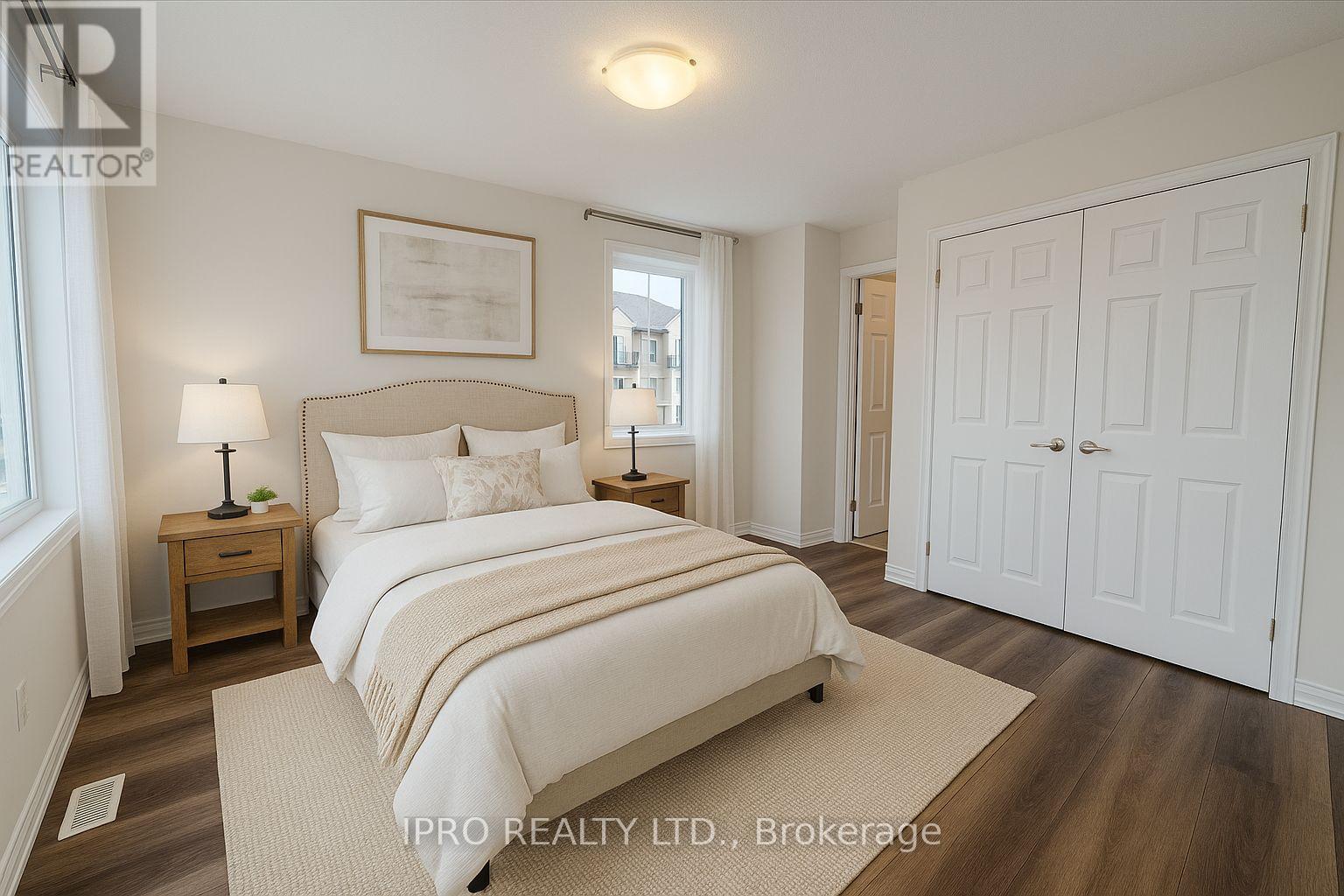127 Marigold Gardens Oakville, Ontario L6H 0Y1
$1,248,888
Welcome to This Executive Luxury Townhouse Make It Your Home!Never lived in brand new! This stunning executive townhome offers a spacious, bright layout with 9-foot ceilings and exceptional finishes throughout. Only attached by the garage, it provides a sense of privacy and tranquility. Step into an impressive entrance that leads to a sun-filled living room with elegant hardwood flooring. The gourmet kitchen features stainless steel appliances, quartz countertops, a stylish backsplash, and ample storage space, and it overlooks a cozy family room perfect for both entertaining and everyday living. Up the solid oak staircase, you'll find a large primary bedroom with a spa-like ensuite, along with two additional generously sized bedrooms and a full bathroom.Enjoy convenient access from the garage to the private backyard. Located near a major waterpark, top-rated schools, highways, shopping, transit, and more this home blends luxury, comfort, and unbeatable convenience in a prime location. (id:35762)
Open House
This property has open houses!
2:00 pm
Ends at:4:00 pm
2:00 pm
Ends at:4:00 pm
Property Details
| MLS® Number | W12168044 |
| Property Type | Single Family |
| Community Name | 1008 - GO Glenorchy |
| ParkingSpaceTotal | 2 |
Building
| BathroomTotal | 3 |
| BedroomsAboveGround | 3 |
| BedroomsTotal | 3 |
| Appliances | Central Vacuum, Garage Door Opener Remote(s), Dishwasher, Dryer, Stove, Washer, Refrigerator |
| BasementType | Full |
| ConstructionStyleAttachment | Attached |
| CoolingType | Central Air Conditioning |
| ExteriorFinish | Stone, Brick |
| FlooringType | Laminate |
| FoundationType | Poured Concrete |
| HalfBathTotal | 1 |
| HeatingFuel | Natural Gas |
| HeatingType | Forced Air |
| StoriesTotal | 2 |
| SizeInterior | 1500 - 2000 Sqft |
| Type | Row / Townhouse |
| UtilityWater | Municipal Water |
Parking
| Attached Garage | |
| Garage |
Land
| Acreage | No |
| Sewer | Sanitary Sewer |
| SizeDepth | 87 Ft ,2 In |
| SizeFrontage | 23 Ft |
| SizeIrregular | 23 X 87.2 Ft |
| SizeTotalText | 23 X 87.2 Ft |
Rooms
| Level | Type | Length | Width | Dimensions |
|---|---|---|---|---|
| Second Level | Primary Bedroom | 4.58 m | 4.1 m | 4.58 m x 4.1 m |
| Second Level | Bedroom 2 | 3.06 m | 3.71 m | 3.06 m x 3.71 m |
| Second Level | Bedroom 3 | 3.53 m | 3.55 m | 3.53 m x 3.55 m |
| Main Level | Living Room | 3.6 m | 2.95 m | 3.6 m x 2.95 m |
| Main Level | Dining Room | 2.83 m | 2.95 m | 2.83 m x 2.95 m |
| Main Level | Eating Area | 3.01 m | 2.3 m | 3.01 m x 2.3 m |
| Main Level | Kitchen | 3.01 m | 3.13 m | 3.01 m x 3.13 m |
Interested?
Contact us for more information
Tasnim Equbal
Broker
30 Eglinton Ave W. #c12
Mississauga, Ontario L5R 3E7
































