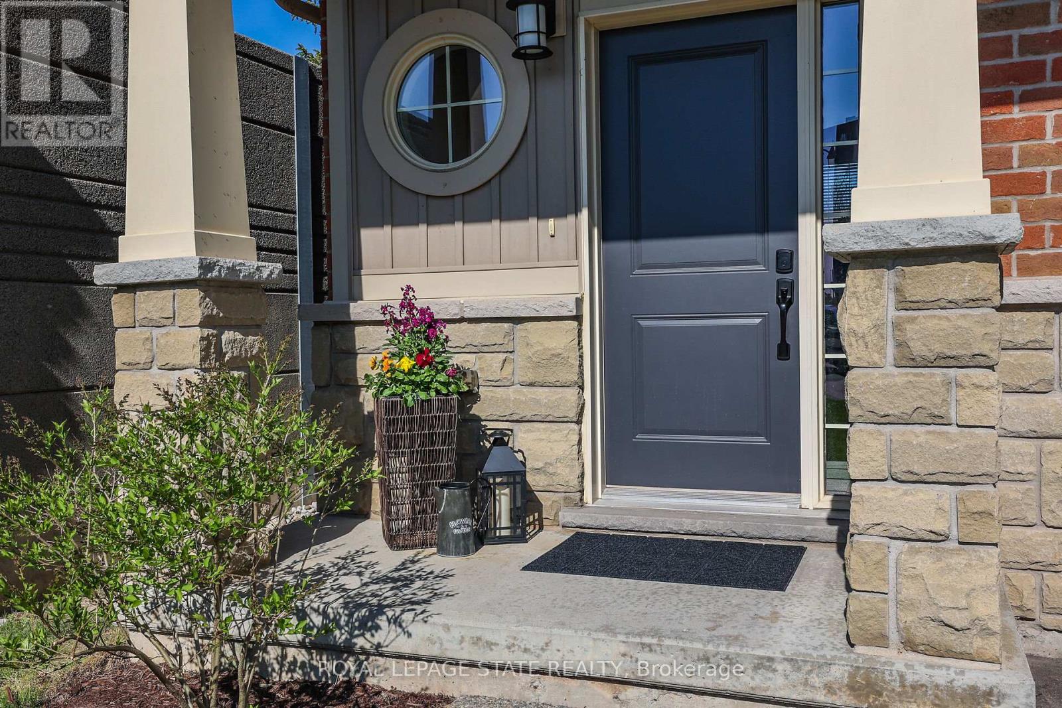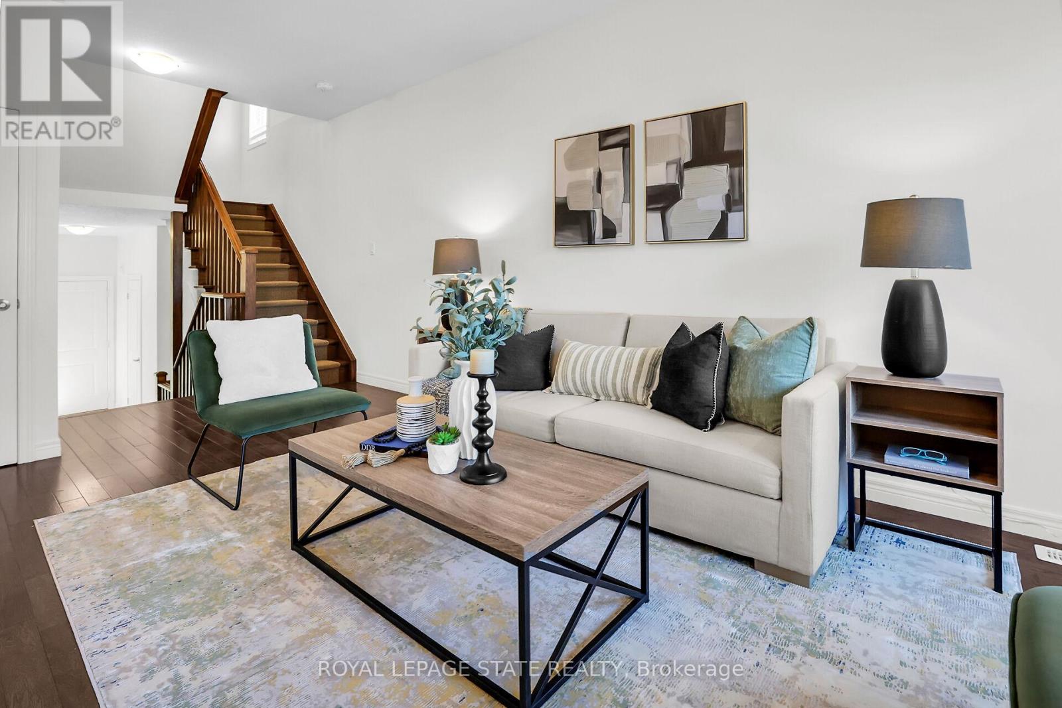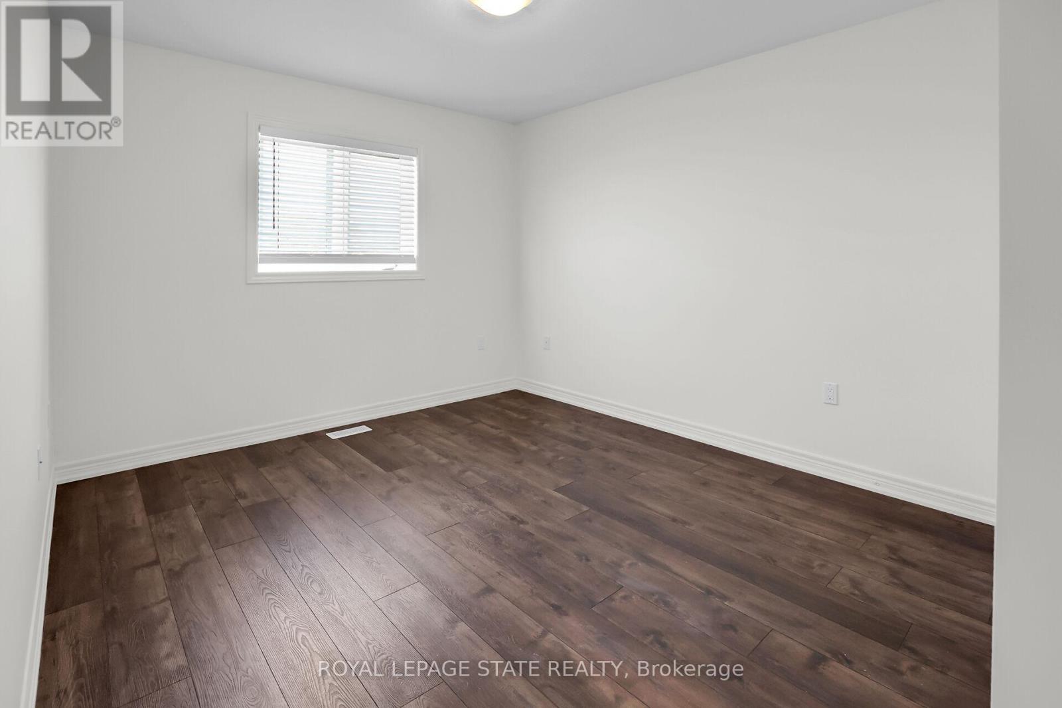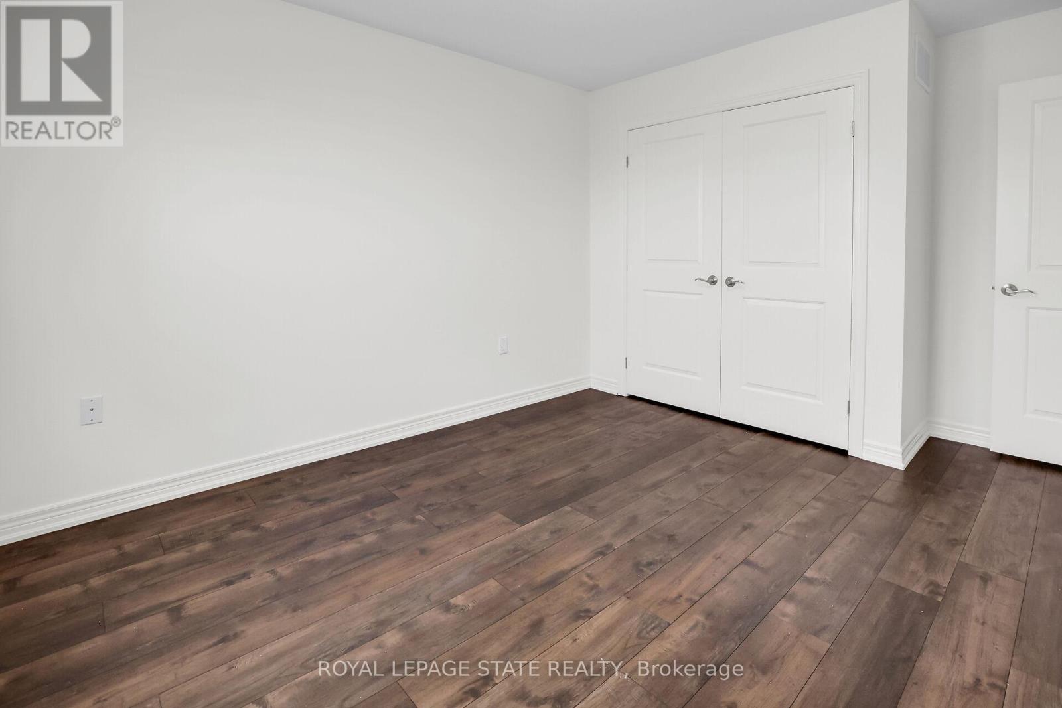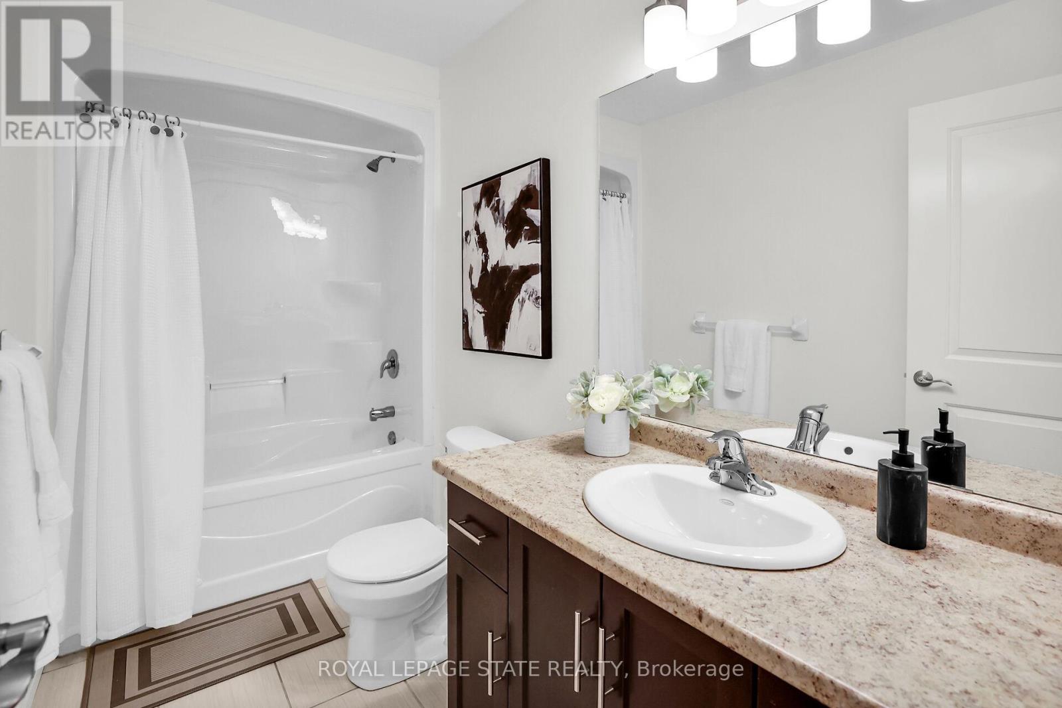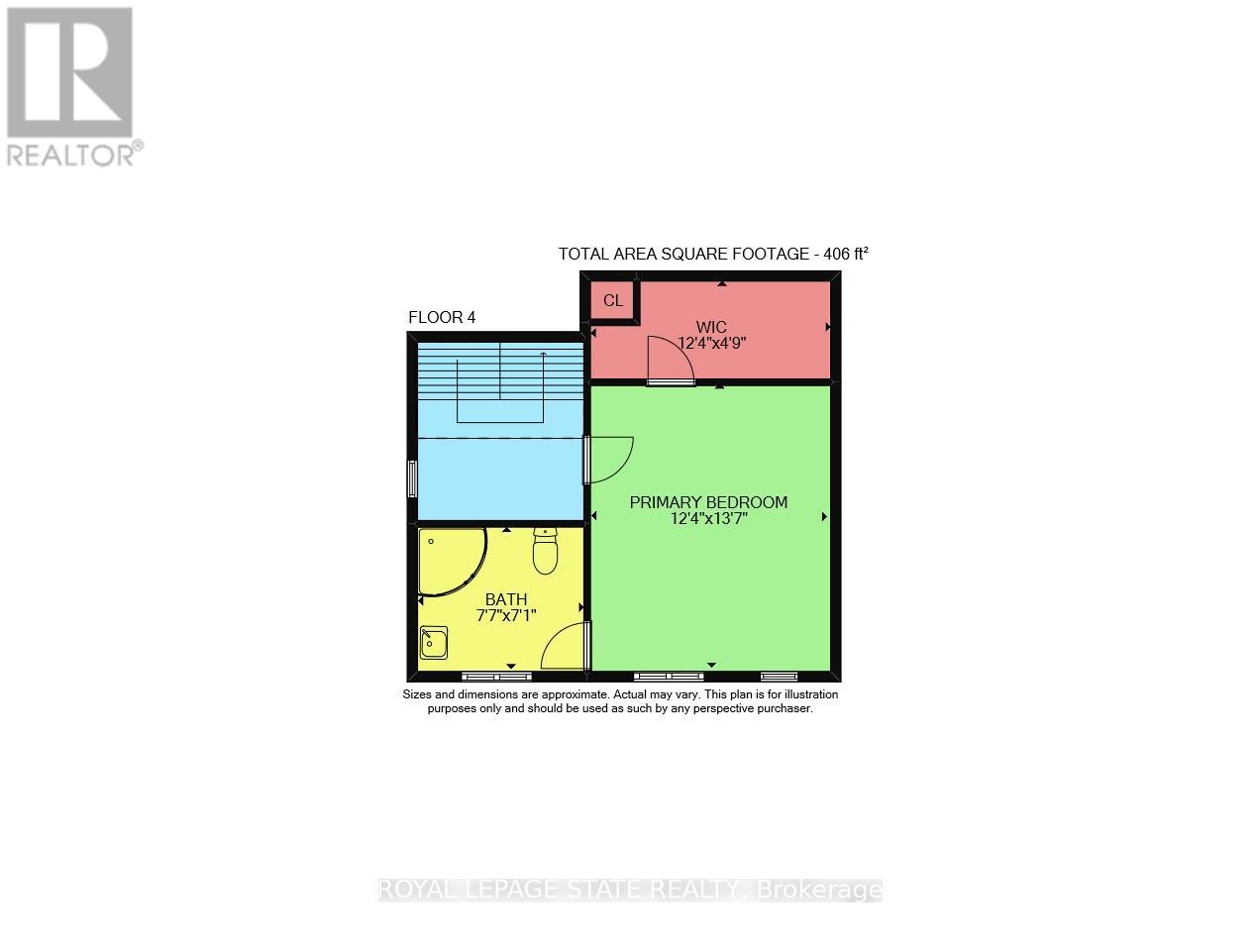1 - 8 Lakelawn Road Grimsby, Ontario L3M 0G1
$729,000
Bright, spacious and stylish end-unit MARZ-built townhome ideally located within walking distance to trendy Grimsby-on-the-Lake amenities including walking paths, restaurants and shops. Highlights of Lakelawn include hardwood floors, newly installed vinyl plank flooring, bedroom level laundry, upgraded kitchen cabinets and the primary bedroom, ensuite and large walk-in closet situated on its own private level. Enjoy open-concept main floor plan, oak staircase, freshly painted rooms, open staircase to the basement and generous driveway. Ideally located close to the highway, Lakefront parks and the scenic towns along the Niagara Escarpment including Grimsby, Beamsville, Vineland and Jordan. (id:35762)
Open House
This property has open houses!
2:00 pm
Ends at:4:00 pm
Property Details
| MLS® Number | X12166217 |
| Property Type | Single Family |
| Community Name | 540 - Grimsby Beach |
| Features | Irregular Lot Size |
| ParkingSpaceTotal | 2 |
Building
| BathroomTotal | 3 |
| BedroomsAboveGround | 3 |
| BedroomsTotal | 3 |
| Age | 6 To 15 Years |
| Appliances | Garage Door Opener Remote(s), Dryer, Microwave, Stove, Washer, Window Coverings, Refrigerator |
| BasementDevelopment | Unfinished |
| BasementType | Full (unfinished) |
| ConstructionStyleAttachment | Attached |
| CoolingType | Central Air Conditioning |
| ExteriorFinish | Brick, Vinyl Siding |
| FoundationType | Poured Concrete |
| HalfBathTotal | 1 |
| HeatingFuel | Natural Gas |
| HeatingType | Forced Air |
| StoriesTotal | 2 |
| SizeInterior | 1100 - 1500 Sqft |
| Type | Row / Townhouse |
| UtilityWater | Municipal Water |
Parking
| Attached Garage | |
| Garage |
Land
| Acreage | No |
| Sewer | Sanitary Sewer |
| SizeFrontage | 36 Ft ,8 In |
| SizeIrregular | 36.7 Ft ; See Geowarehouse |
| SizeTotalText | 36.7 Ft ; See Geowarehouse |
| ZoningDescription | Rm2 |
Rooms
| Level | Type | Length | Width | Dimensions |
|---|---|---|---|---|
| Second Level | Bathroom | Measurements not available | ||
| Second Level | Primary Bedroom | 3.76 m | 4.14 m | 3.76 m x 4.14 m |
| Second Level | Bedroom | 2.95 m | 3.1 m | 2.95 m x 3.1 m |
| Third Level | Bedroom | 3.2 m | 3.56 m | 3.2 m x 3.56 m |
| Third Level | Bathroom | Measurements not available | ||
| Third Level | Laundry Room | Measurements not available | ||
| Main Level | Bathroom | Measurements not available | ||
| Main Level | Dining Room | 2.62 m | 2.74 m | 2.62 m x 2.74 m |
| Main Level | Kitchen | 2.62 m | 3.05 m | 2.62 m x 3.05 m |
| Main Level | Family Room | 3.4 m | 5.79 m | 3.4 m x 5.79 m |
Interested?
Contact us for more information
Laura Jayne Carbell-Gillis
Salesperson
115 Highway 8 #102
Stoney Creek, Ontario L8G 1C1



