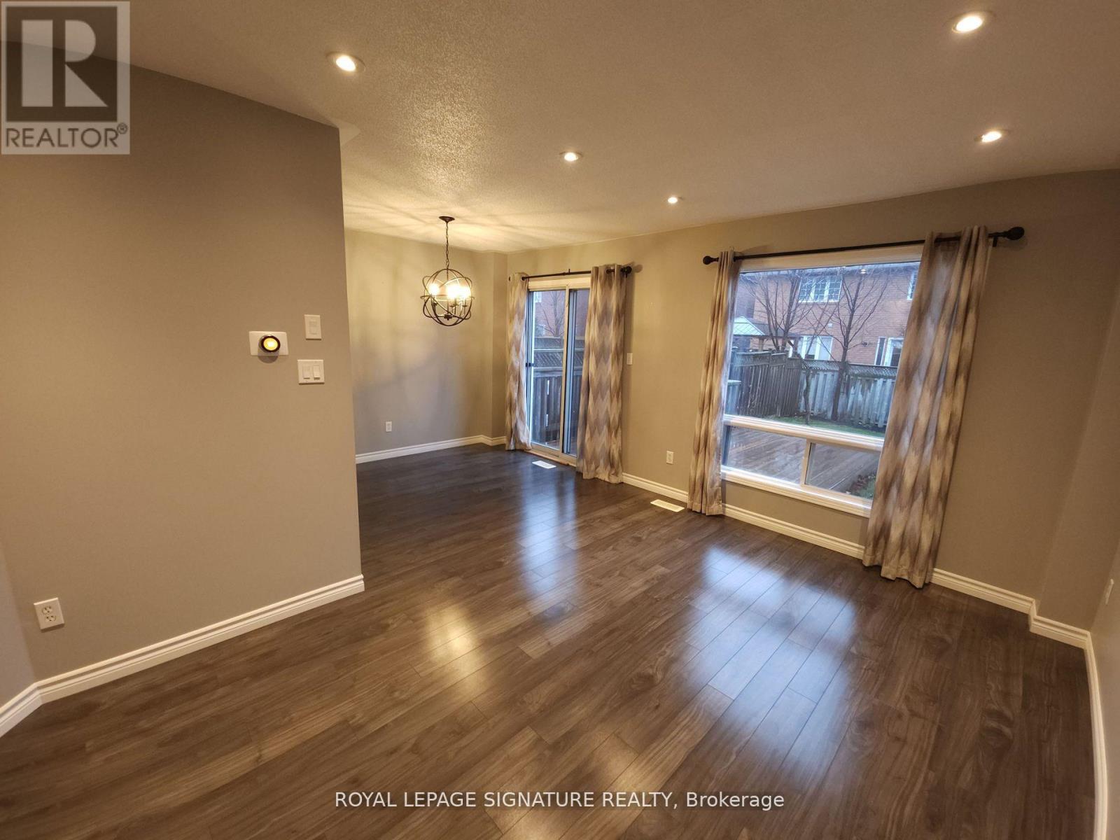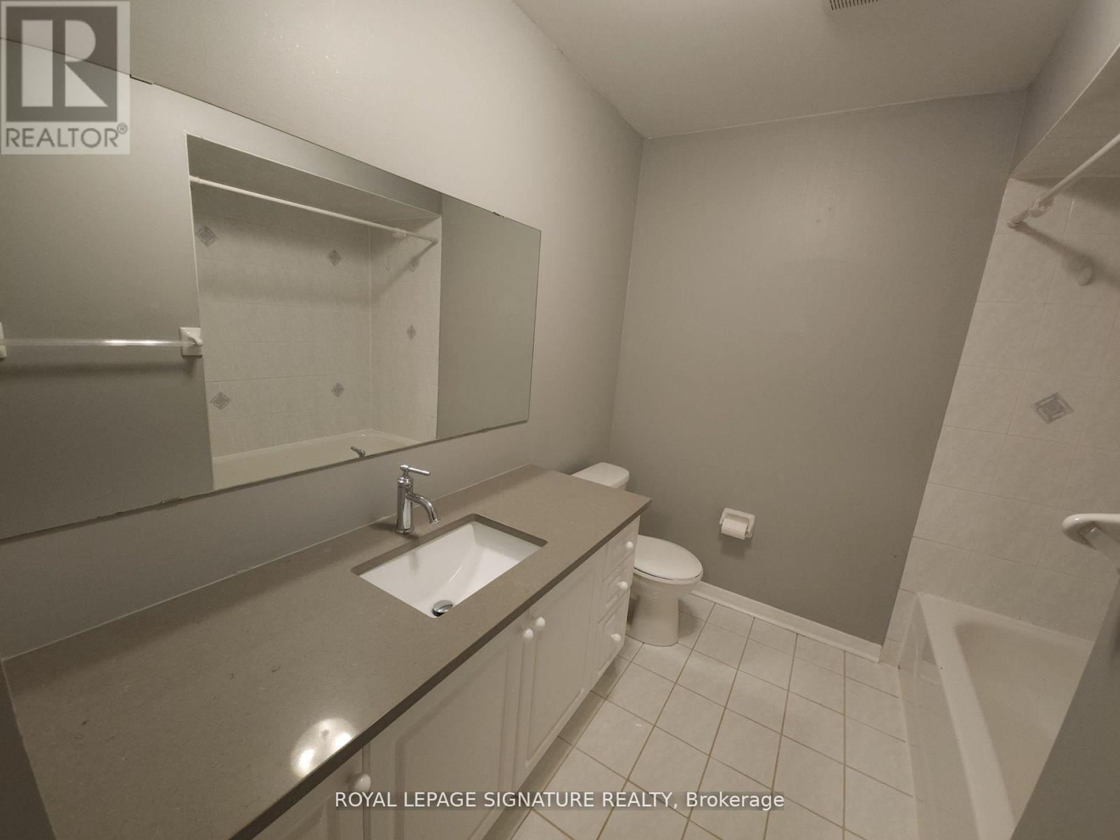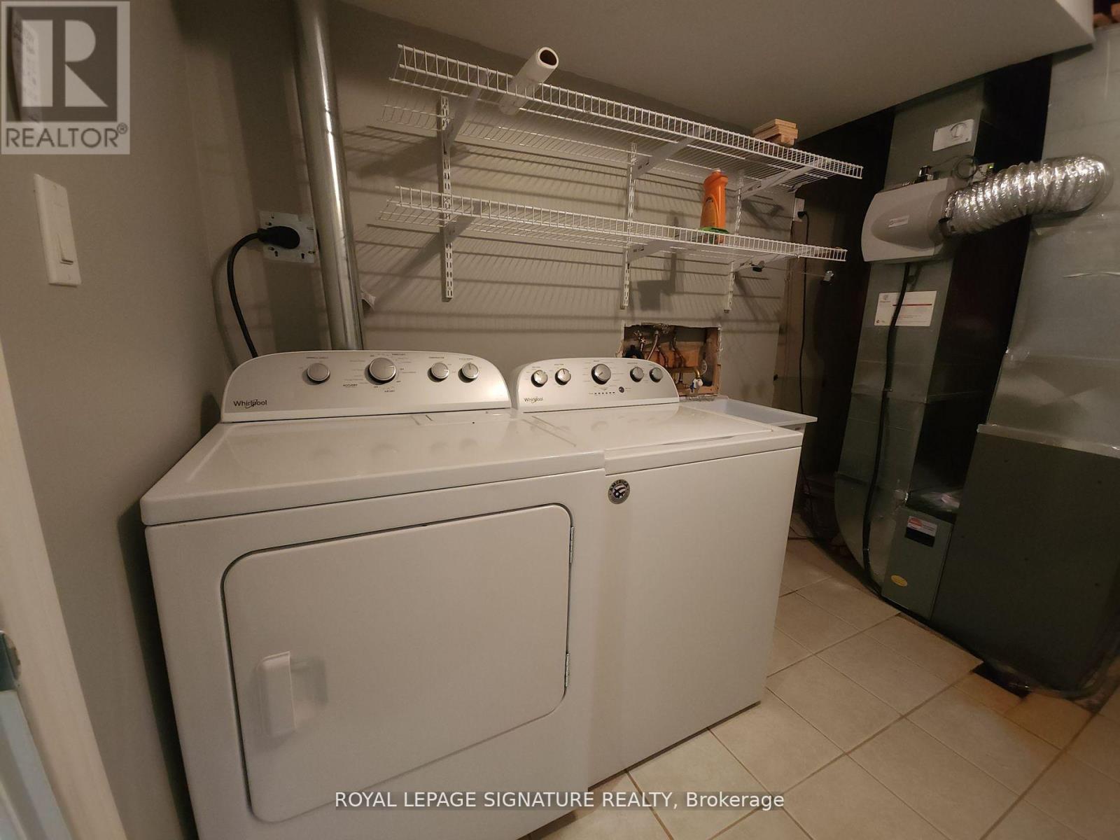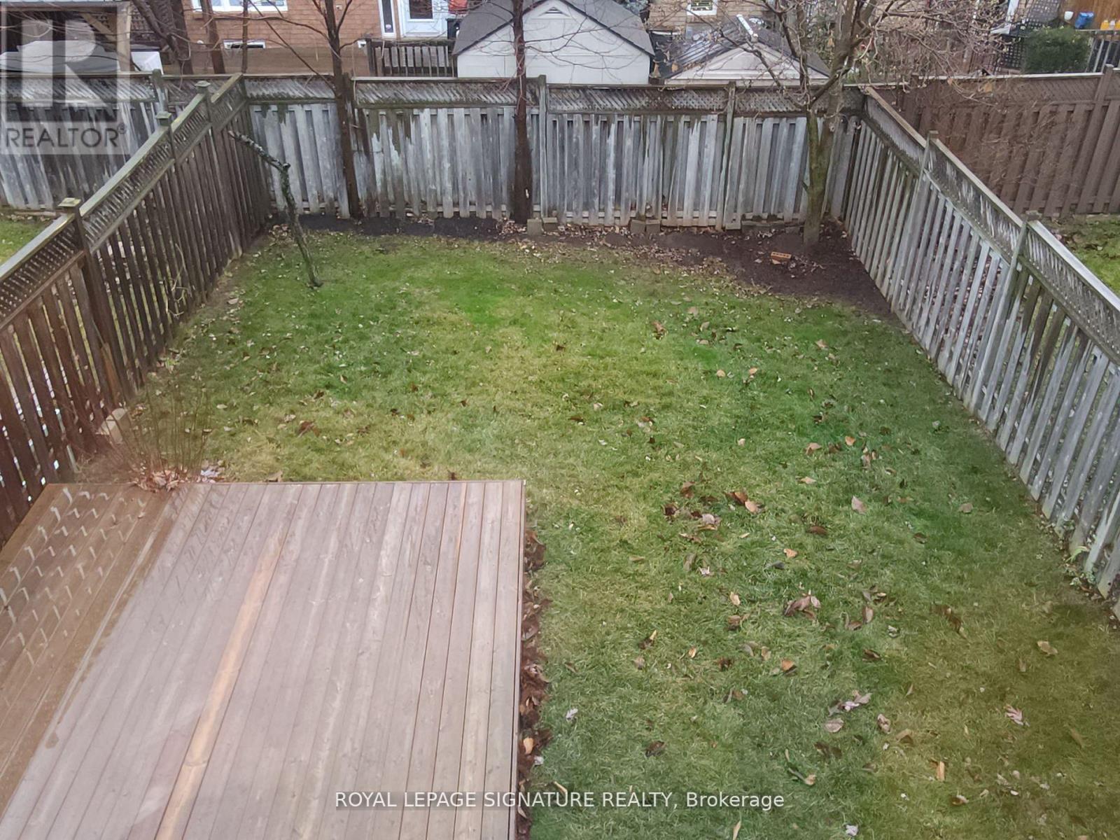245 West Beaver Creek Rd #9B
(289)317-1288
2153 Shorncliffe Boulevard Oakville, Ontario L6M 3W7
3 Bedroom
3 Bathroom
1100 - 1500 sqft
Central Air Conditioning
Forced Air
$3,550 Monthly
Welcome to this exceptional end unit townhome, located in the sought-after West Oak Trail neighborhood. Situated in a prime location, this property offers unparalleled convenience, with close proximity to schools, amenities, highways, the hospital, and shopping. Recently renovated and impeccably maintained. Generously sized bedrooms, large primary bedroom with a walk-in closet, and 4-piece ensuite. Finished basement with room for home office and Rec room. Large fully fenced yard and a 2 tiered deck. 3 car parking, Updated, floors, carpets and appliances. No Pets (id:35762)
Property Details
| MLS® Number | W12164846 |
| Property Type | Single Family |
| Community Name | 1019 - WM Westmount |
| AmenitiesNearBy | Hospital, Park, Schools |
| CommunityFeatures | Community Centre |
| ParkingSpaceTotal | 3 |
Building
| BathroomTotal | 3 |
| BedroomsAboveGround | 3 |
| BedroomsTotal | 3 |
| Appliances | Dishwasher, Dryer, Garage Door Opener, Stove, Washer, Refrigerator |
| BasementDevelopment | Finished |
| BasementType | N/a (finished) |
| ConstructionStyleAttachment | Attached |
| CoolingType | Central Air Conditioning |
| ExteriorFinish | Brick |
| FlooringType | Laminate, Carpeted |
| FoundationType | Brick |
| HalfBathTotal | 1 |
| HeatingFuel | Natural Gas |
| HeatingType | Forced Air |
| StoriesTotal | 2 |
| SizeInterior | 1100 - 1500 Sqft |
| Type | Row / Townhouse |
| UtilityWater | Municipal Water |
Parking
| Garage |
Land
| Acreage | No |
| FenceType | Fenced Yard |
| LandAmenities | Hospital, Park, Schools |
| Sewer | Sanitary Sewer |
| SizeDepth | 106 Ft ,7 In |
| SizeFrontage | 25 Ft ,7 In |
| SizeIrregular | 25.6 X 106.6 Ft |
| SizeTotalText | 25.6 X 106.6 Ft |
Rooms
| Level | Type | Length | Width | Dimensions |
|---|---|---|---|---|
| Second Level | Primary Bedroom | 4.88 m | 3.05 m | 4.88 m x 3.05 m |
| Second Level | Bedroom 2 | 4.08 m | 3.05 m | 4.08 m x 3.05 m |
| Second Level | Bedroom 3 | 3.05 m | 2.87 m | 3.05 m x 2.87 m |
| Basement | Recreational, Games Room | Measurements not available | ||
| Basement | Laundry Room | Measurements not available | ||
| Main Level | Living Room | 4.88 m | 3.55 m | 4.88 m x 3.55 m |
| Main Level | Dining Room | 2.74 m | 2.56 m | 2.74 m x 2.56 m |
| Main Level | Kitchen | 5.15 m | 3.05 m | 5.15 m x 3.05 m |
Utilities
| Sewer | Installed |
Interested?
Contact us for more information
Alex Abramov
Salesperson
Royal LePage Signature Realty
30 Eglinton Ave W Ste 7
Mississauga, Ontario L5R 3E7
30 Eglinton Ave W Ste 7
Mississauga, Ontario L5R 3E7






























