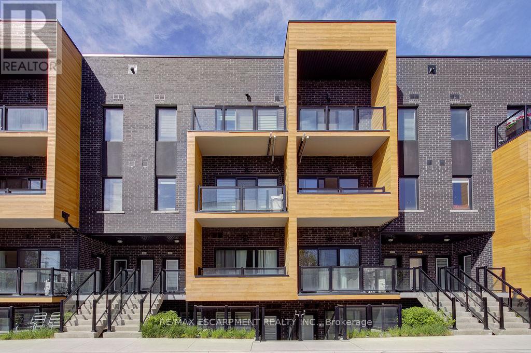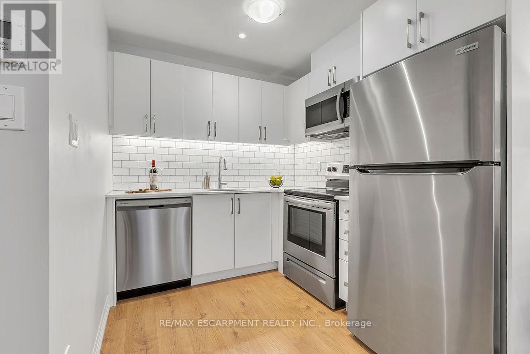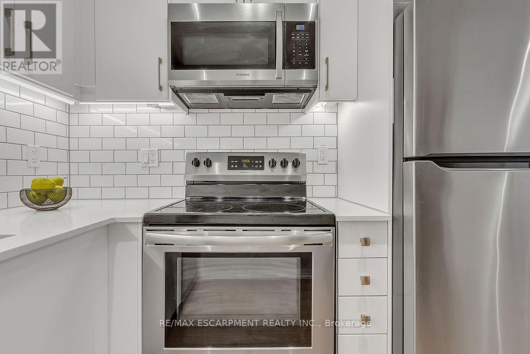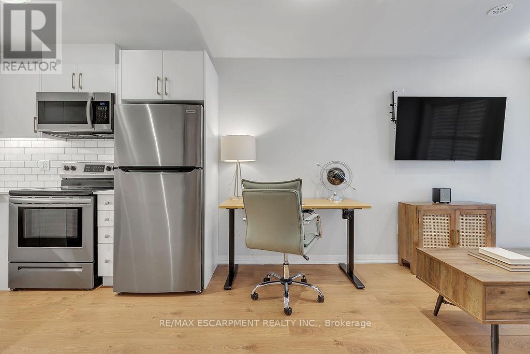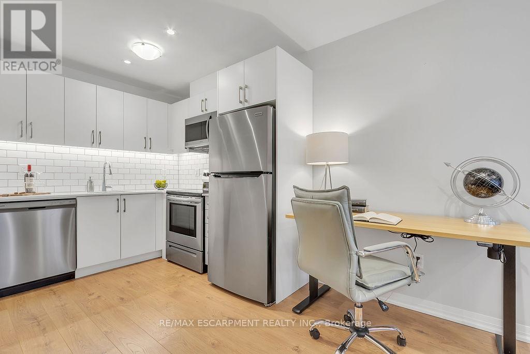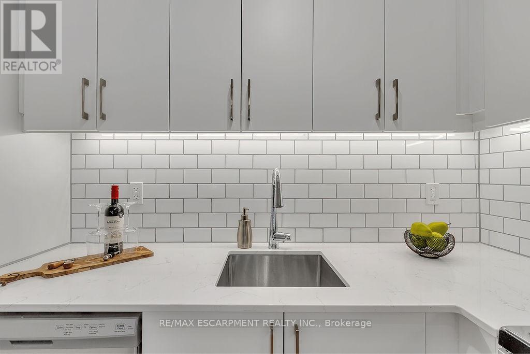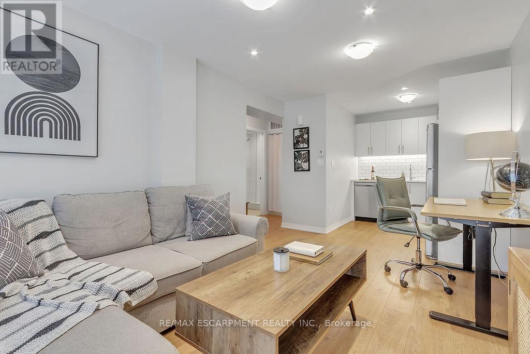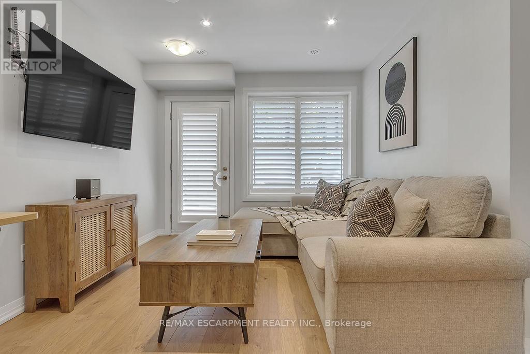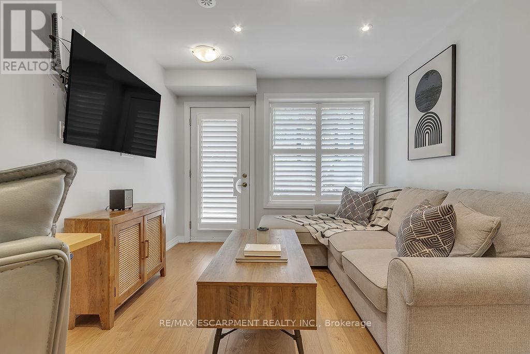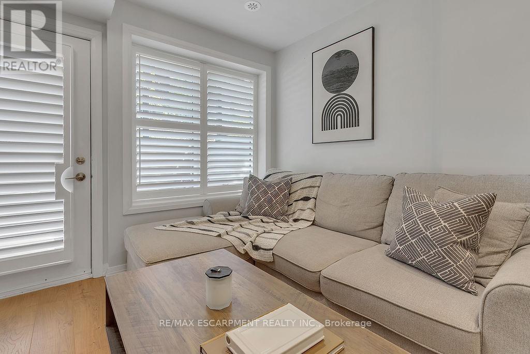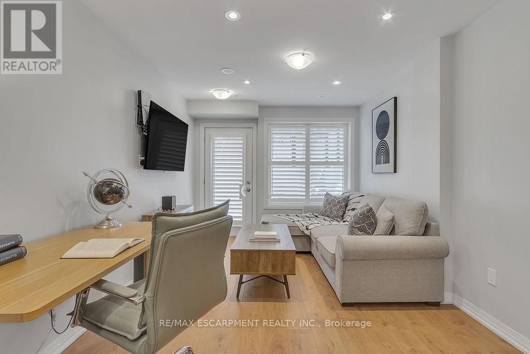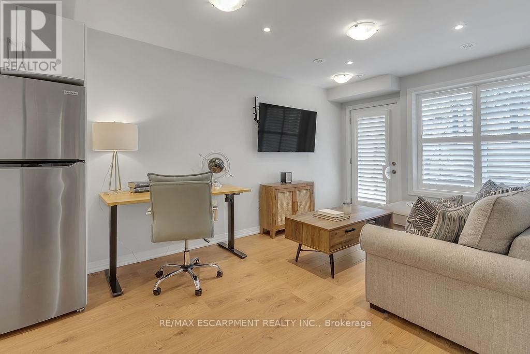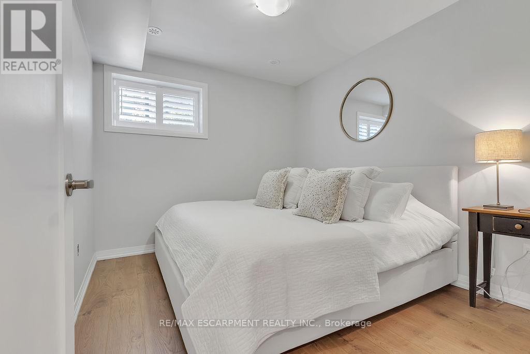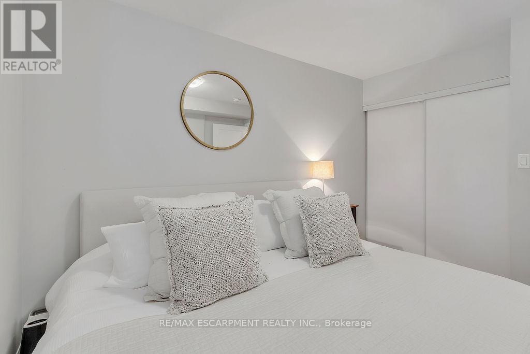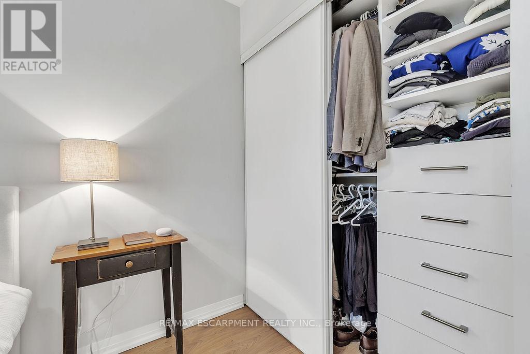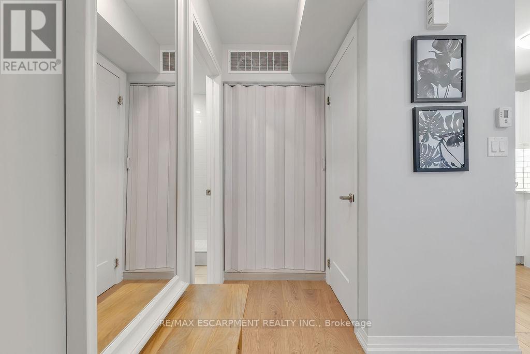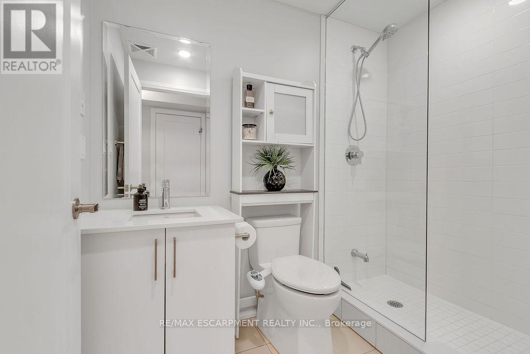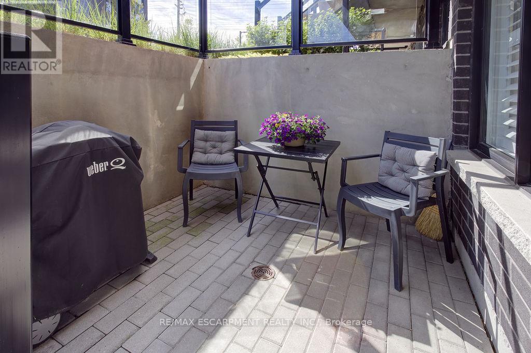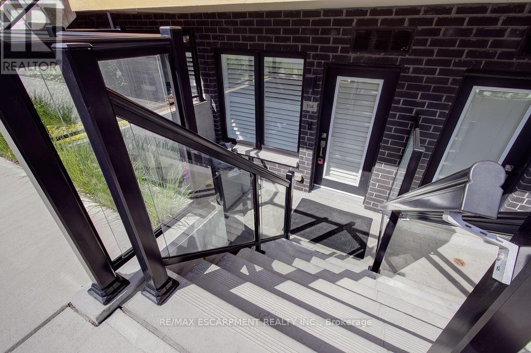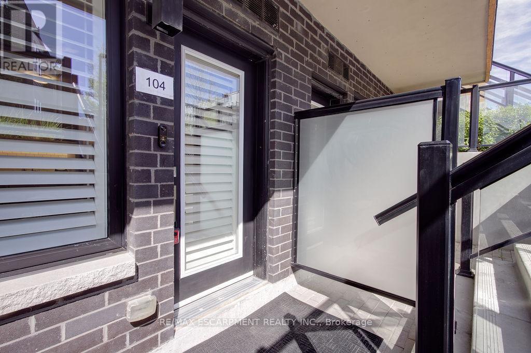104 - 1165 Journeyman Lane Mississauga, Ontario L5J 0B5
$469,900Maintenance, Common Area Maintenance, Insurance, Parking
$226.90 Monthly
Maintenance, Common Area Maintenance, Insurance, Parking
$226.90 MonthlyWelcome to this beautifully maintained 1-bedroom, 1-bath condo, located in one of Mississauga's most vibrant communities. Just under 3 years old, this stylish home offers a contemporary open-concept layout with over $15,000 in upgrades including laminate flooring throughout, designer backsplash, custom closet organizers, upgraded glass shower, elegant pot lights, California shutters, and under-cabinet lighting. The spacious family room is perfect for relaxing or working from home, while the private porch, in-suite laundry, and underground parking with one designated spot add everyday convenience. Step outside and you're minutes from top-rated schools, scenic parks, nature trails, and the shores of Lake Ontario. Stroll to nearby groceries, banks, cafes, and restaurants, or enjoy quick access to Hwy 403, QEW, 407, and the GO Station, offering a 15-minute commute to downtown Toronto. With the University of Toronto Mississauga campus close by, this unit is ideal for first-time buyers, young professionals, or downsizers looking for a low-maintenance lifestyle in a prime location. Comfort, convenience, and connection its all here. Welcome home! (id:35762)
Property Details
| MLS® Number | W12164215 |
| Property Type | Single Family |
| Community Name | Clarkson |
| CommunityFeatures | Pet Restrictions |
| Features | In Suite Laundry |
| ParkingSpaceTotal | 1 |
Building
| BathroomTotal | 1 |
| BedroomsAboveGround | 1 |
| BedroomsTotal | 1 |
| Age | 0 To 5 Years |
| Appliances | Dishwasher, Dryer, Stove, Washer, Refrigerator |
| CoolingType | Central Air Conditioning |
| ExteriorFinish | Brick, Wood |
| FoundationType | Poured Concrete |
| HeatingFuel | Natural Gas |
| HeatingType | Forced Air |
| SizeInterior | 500 - 599 Sqft |
| Type | Row / Townhouse |
Parking
| Underground | |
| Garage |
Land
| Acreage | No |
| ZoningDescription | Rm8-12 |
Rooms
| Level | Type | Length | Width | Dimensions |
|---|---|---|---|---|
| Main Level | Kitchen | 2.14 m | 2.14 m | 2.14 m x 2.14 m |
| Main Level | Living Room | 4.45 m | 4.49 m | 4.45 m x 4.49 m |
| Main Level | Dining Room | 4.45 m | 4.49 m | 4.45 m x 4.49 m |
| Main Level | Bedroom | 3.6 m | 2.75 m | 3.6 m x 2.75 m |
| Main Level | Bathroom | Measurements not available |
https://www.realtor.ca/real-estate/28347344/104-1165-journeyman-lane-mississauga-clarkson-clarkson
Interested?
Contact us for more information
Elena Cipriano
Salesperson
2180 Itabashi Way #4b
Burlington, Ontario L7M 5A5

