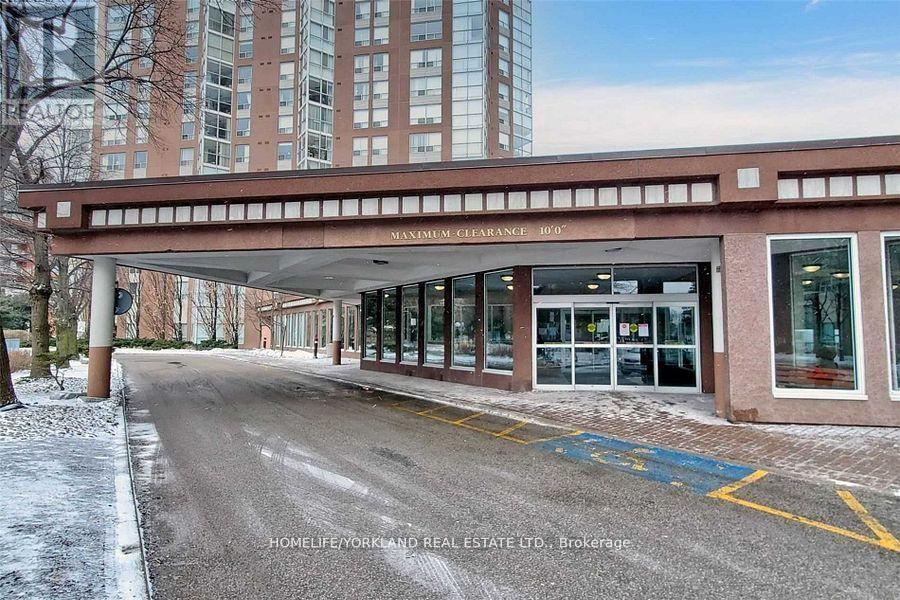2705 - 5 Concorde Place Toronto, Ontario M3C 3M8
$3,250 Monthly
Welcome To This Bright, Spacious And Versatile 2+1 Bedroom, 2 Bath Condo In A Sought-After, Amenity Rich Building Featuring An Indoor Pool, Tennis Courts, Fully Equipped Gym, Library, Party Rooms Plus A 24 Hour Concierge! The Den Or Solarium Offers Flexible Space--Perfect For A Home Office, Relaxing Room, Or A Tranquil Space To Soak In The Sun & Views. Ideally Located Close To Major Highways, Scenic Walking Trails, AK Museum, A Variety Of Shops, Places Of Worship, Restaurants, Supermarkets, TTC & Upcoming Eglinton Crosstown! Perfect For A Small Family, Seniors, Or A Couple Looking For An Active, Connected Lifestyle. Includes All Existing Furniture. Don't Miss This One... Book A Showing Today! (id:35762)
Property Details
| MLS® Number | C12163690 |
| Property Type | Single Family |
| Neigbourhood | North York |
| Community Name | Banbury-Don Mills |
| AmenitiesNearBy | Public Transit, Place Of Worship, Park |
| CommunityFeatures | Pets Not Allowed |
| Features | Wooded Area, Ravine, Carpet Free, In Suite Laundry |
| ParkingSpaceTotal | 1 |
| PoolType | Indoor Pool |
| Structure | Tennis Court |
| ViewType | View |
Building
| BathroomTotal | 2 |
| BedroomsAboveGround | 2 |
| BedroomsBelowGround | 1 |
| BedroomsTotal | 3 |
| Amenities | Party Room, Visitor Parking, Security/concierge, Exercise Centre |
| Appliances | Dishwasher, Dryer, Furniture, Stove, Washer, Window Coverings, Refrigerator |
| CoolingType | Central Air Conditioning |
| ExteriorFinish | Concrete |
| FlooringType | Laminate, Marble |
| HeatingFuel | Natural Gas |
| HeatingType | Forced Air |
| SizeInterior | 1400 - 1599 Sqft |
| Type | Apartment |
Parking
| Underground | |
| Garage |
Land
| Acreage | No |
| LandAmenities | Public Transit, Place Of Worship, Park |
Rooms
| Level | Type | Length | Width | Dimensions |
|---|---|---|---|---|
| Main Level | Living Room | 6.71 m | 4.36 m | 6.71 m x 4.36 m |
| Main Level | Dining Room | 2.93 m | 3.57 m | 2.93 m x 3.57 m |
| Main Level | Kitchen | 2.59 m | 2.47 m | 2.59 m x 2.47 m |
| Main Level | Eating Area | 2.93 m | 2.44 m | 2.93 m x 2.44 m |
| Main Level | Primary Bedroom | 4.62 m | 3.35 m | 4.62 m x 3.35 m |
| Main Level | Bedroom 2 | 3.55 m | 3.05 m | 3.55 m x 3.05 m |
| Main Level | Foyer | 2.43 m | 1.82 m | 2.43 m x 1.82 m |
| Main Level | Utility Room | 2.44 m | 1.83 m | 2.44 m x 1.83 m |
Interested?
Contact us for more information
Rubina Jamal
Broker of Record
150 Wynford Dr #125
Toronto, Ontario M3C 1K6
































