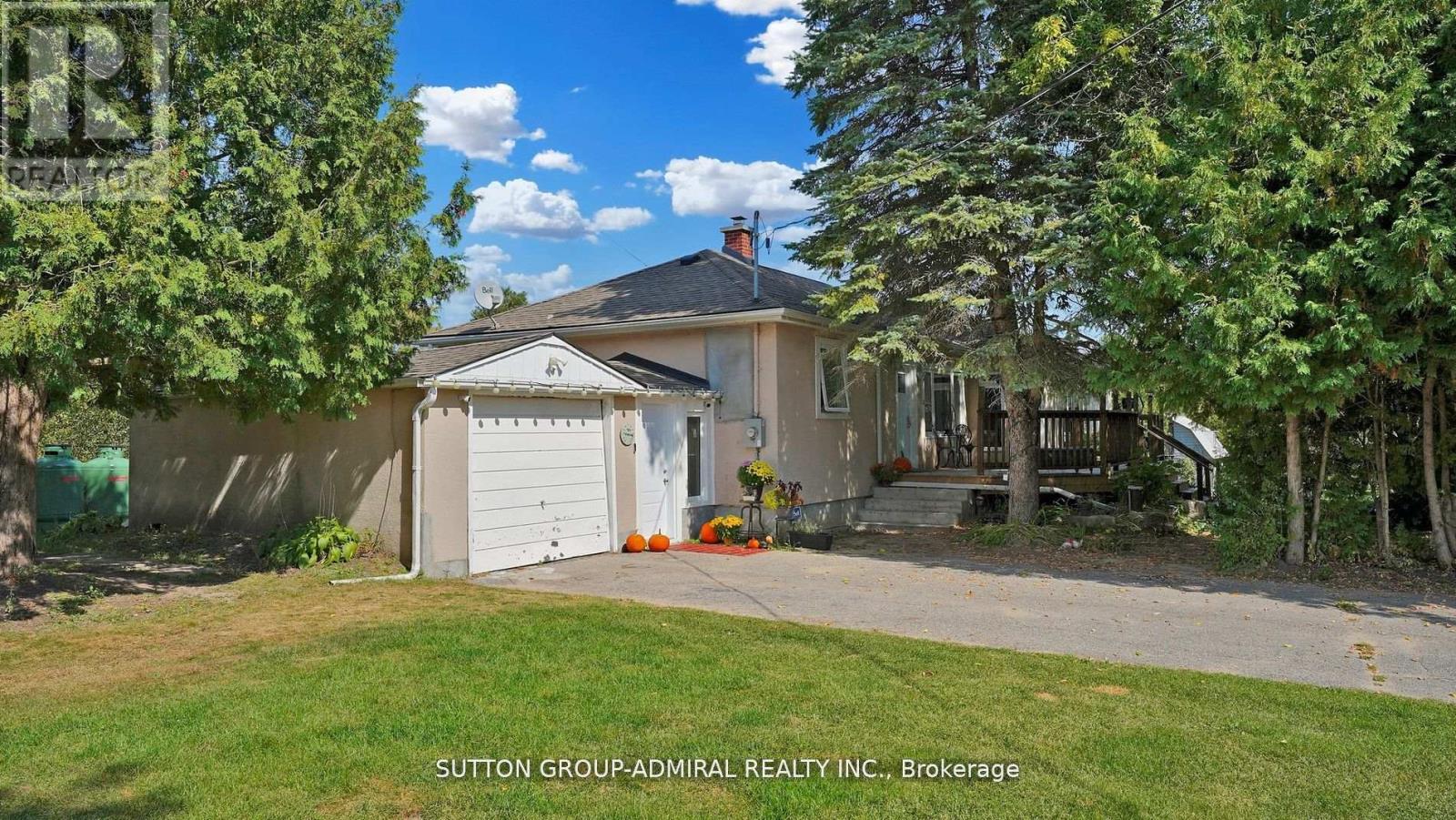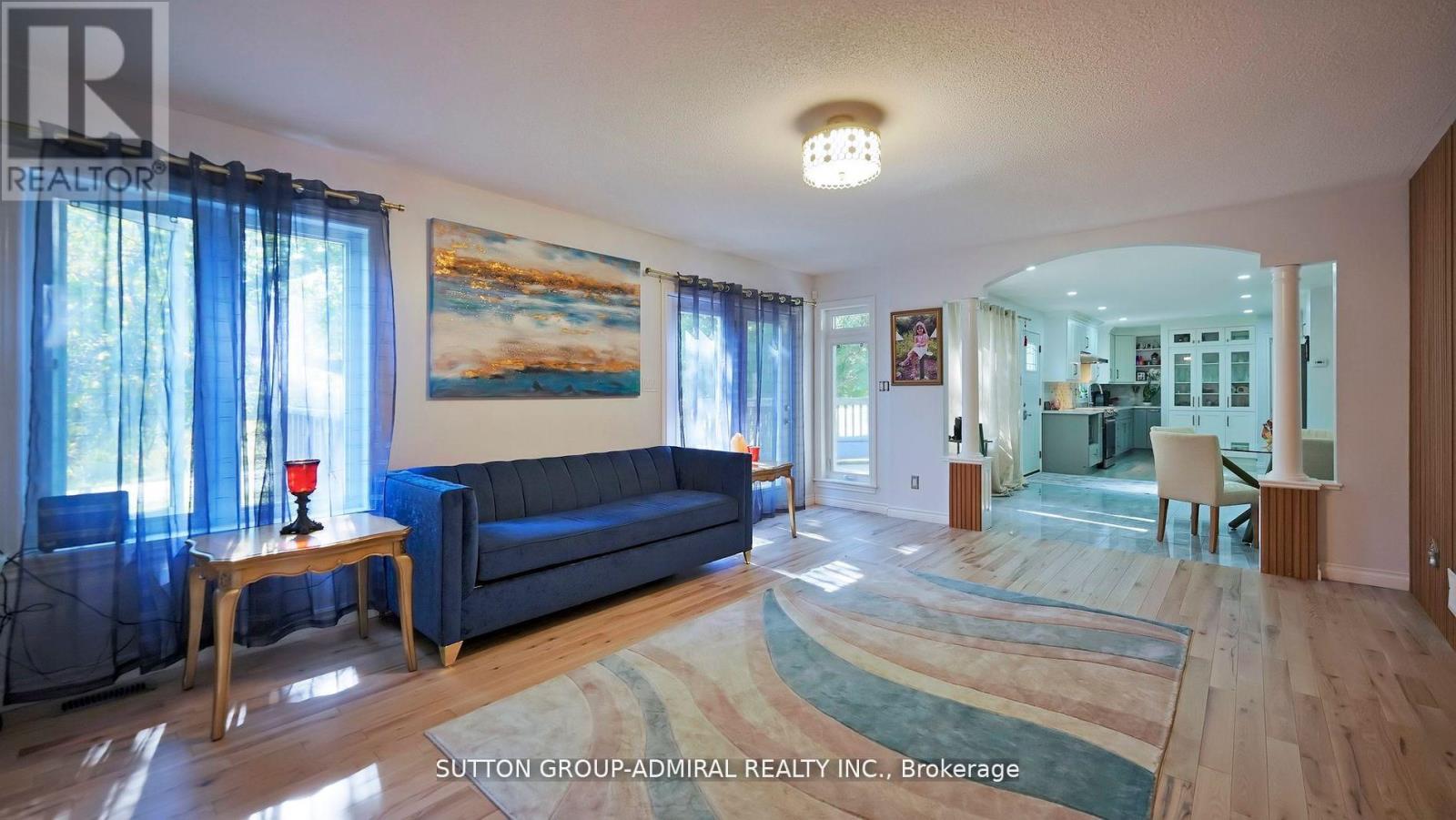4800 Herald Road East Gwillimbury, Ontario L0G 1M0
$1,395,000
A Private Country Oasis with Income Potential - Just Minutes from the City! Discover this beautifully renovated bungalow nestled on approximately 1 acre of lush, private land - the perfect blend of modern comfort and rural charm. Tucked away in a tranquil setting with mature pine trees, fruit trees, and backing onto the exclusive Franklin Fishing Club, this property holds endless potential. The main level features a sun-filled living space, hardwood flooring throughout, a modern kitchen with pantry, and 3 cozy bedrooms. Convenient main-floor laundry and large windows add to the functionality and warmth of the space. Two fully self-contained apartments (a 2-bedroom and a 1-bedroom), each with private entrances and laundry, offer flexibility - ideal for multi-generational living or as rental units generating additional income. Step outside and enjoy the expansive backyard perfect for gardening, entertaining, and unwinding. A 1.5-storey barn on the property provides excellent space for a workshop, studio, or storage. Located just minutes from Hwy 404 and Hwy 48, with nearby access to groceries, restaurants, pharmacy, schools, and more this is where peaceful rural living meets everyday convenience. A must-see property with space to grow, income opportunities, and serene surroundings your personal retreat awaits! Note: Property sides CN Railway Freight Line. (id:35762)
Property Details
| MLS® Number | N12163755 |
| Property Type | Single Family |
| Community Name | Mt Albert |
| Features | Level Lot, Wooded Area |
| ParkingSpaceTotal | 7 |
| Structure | Barn |
| ViewType | View |
Building
| BathroomTotal | 4 |
| BedroomsAboveGround | 3 |
| BedroomsBelowGround | 3 |
| BedroomsTotal | 6 |
| Age | 51 To 99 Years |
| Appliances | Water Heater |
| ArchitecturalStyle | Bungalow |
| BasementDevelopment | Finished |
| BasementFeatures | Separate Entrance |
| BasementType | N/a (finished) |
| ConstructionStyleAttachment | Detached |
| CoolingType | Central Air Conditioning |
| ExteriorFinish | Stucco |
| FlooringType | Hardwood, Vinyl, Porcelain Tile |
| HeatingFuel | Propane |
| HeatingType | Forced Air |
| StoriesTotal | 1 |
| SizeInterior | 1500 - 2000 Sqft |
| Type | House |
| UtilityWater | Drilled Well |
Parking
| Attached Garage | |
| Garage |
Land
| Acreage | No |
| Sewer | Septic System |
| SizeDepth | 105 Ft ,1 In |
| SizeFrontage | 402 Ft ,4 In |
| SizeIrregular | 402.4 X 105.1 Ft ; Irregular As Per Mpac/geo Warehouse |
| SizeTotalText | 402.4 X 105.1 Ft ; Irregular As Per Mpac/geo Warehouse|1/2 - 1.99 Acres |
| ZoningDescription | Rural - Ru |
Rooms
| Level | Type | Length | Width | Dimensions |
|---|---|---|---|---|
| Basement | Bedroom 5 | Measurements not available | ||
| Basement | Bedroom | Measurements not available | ||
| Basement | Bathroom | Measurements not available | ||
| Basement | Recreational, Games Room | Measurements not available | ||
| Basement | Bedroom 4 | Measurements not available | ||
| Main Level | Living Room | 5.84 m | 4.22 m | 5.84 m x 4.22 m |
| Main Level | Dining Room | 4.29 m | 3.07 m | 4.29 m x 3.07 m |
| Main Level | Kitchen | 4.55 m | 3.48 m | 4.55 m x 3.48 m |
| Main Level | Primary Bedroom | 4.55 m | 3.48 m | 4.55 m x 3.48 m |
| Main Level | Bedroom 2 | 5.46 m | 3.48 m | 5.46 m x 3.48 m |
| Main Level | Bedroom 3 | 4.65 m | 3.3 m | 4.65 m x 3.3 m |
| Main Level | Bathroom | 3.33 m | 3.86 m | 3.33 m x 3.86 m |
https://www.realtor.ca/real-estate/28345997/4800-herald-road-east-gwillimbury-mt-albert-mt-albert
Interested?
Contact us for more information
Marina Yusufov
Salesperson
1206 Centre Street
Thornhill, Ontario L4J 3M9
Ilan Joseph
Broker
1206 Centre Street
Thornhill, Ontario L4J 3M9
































