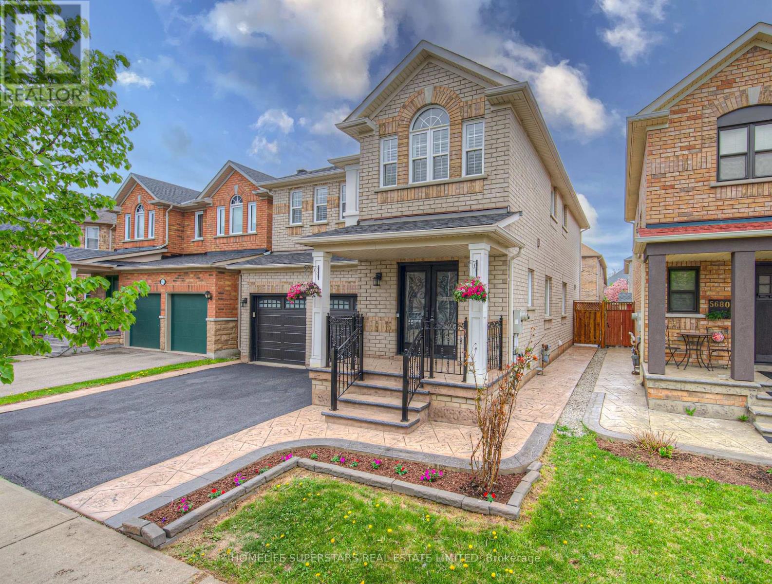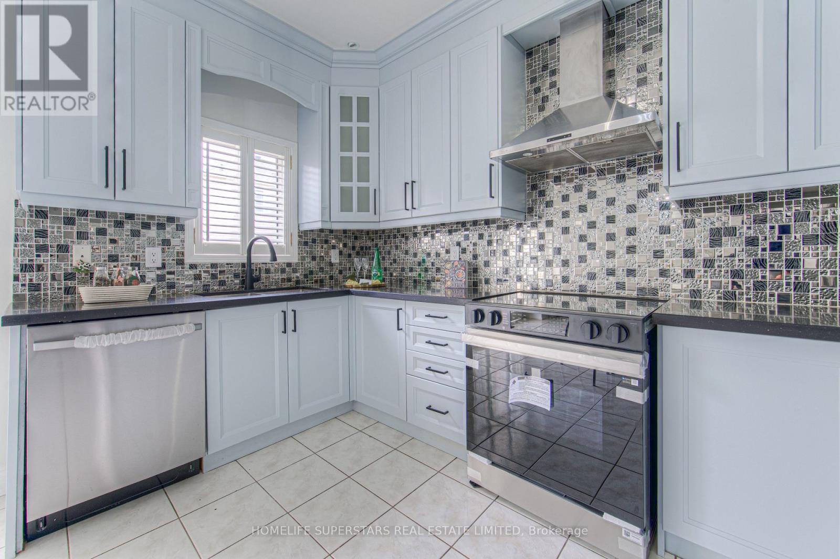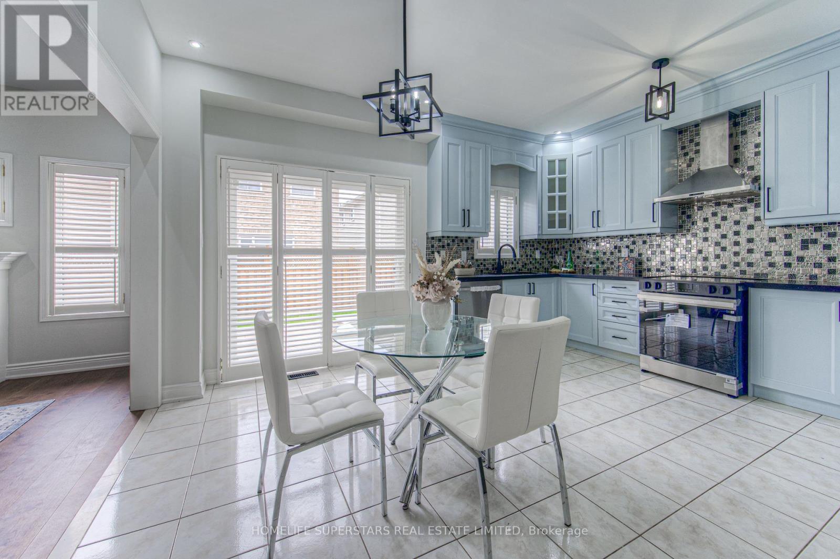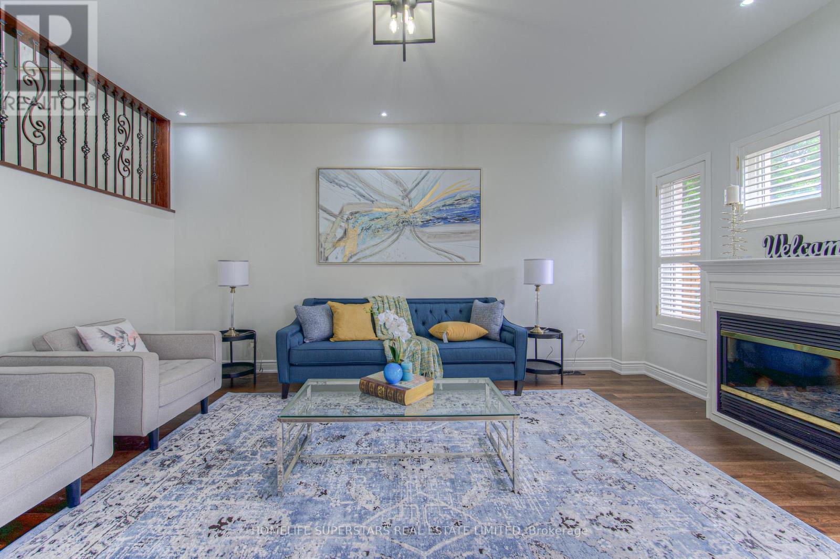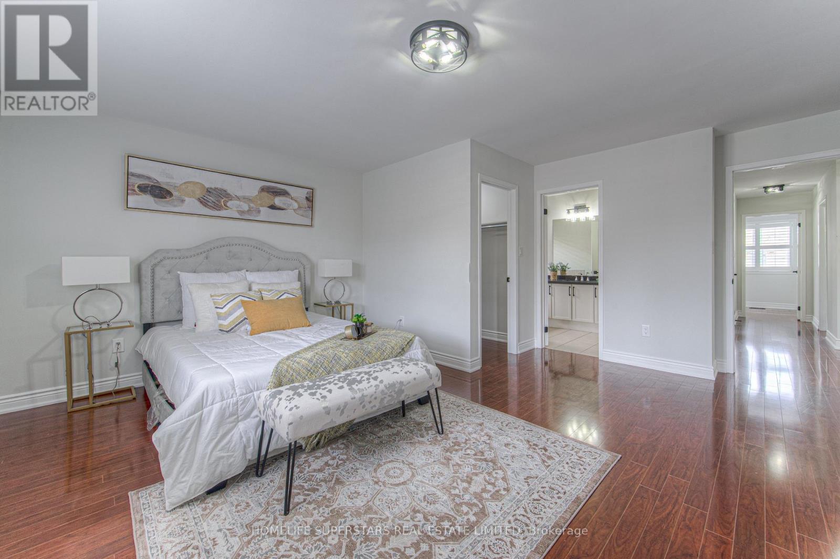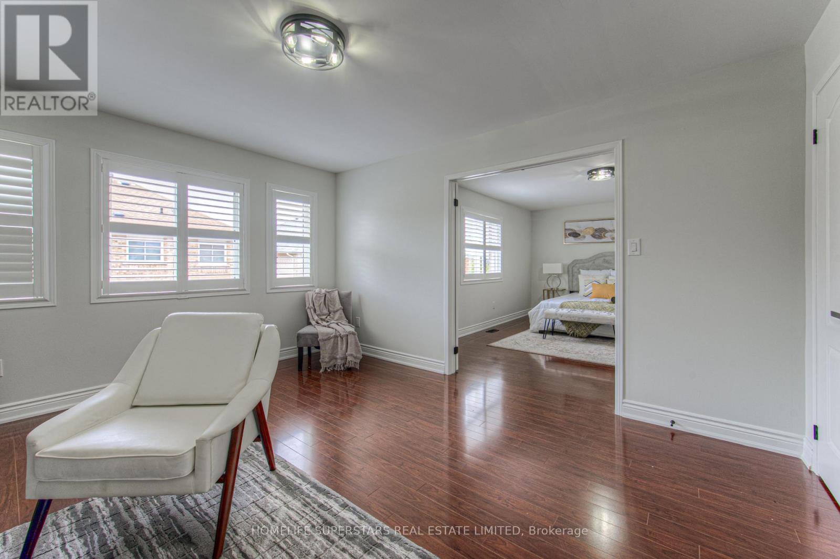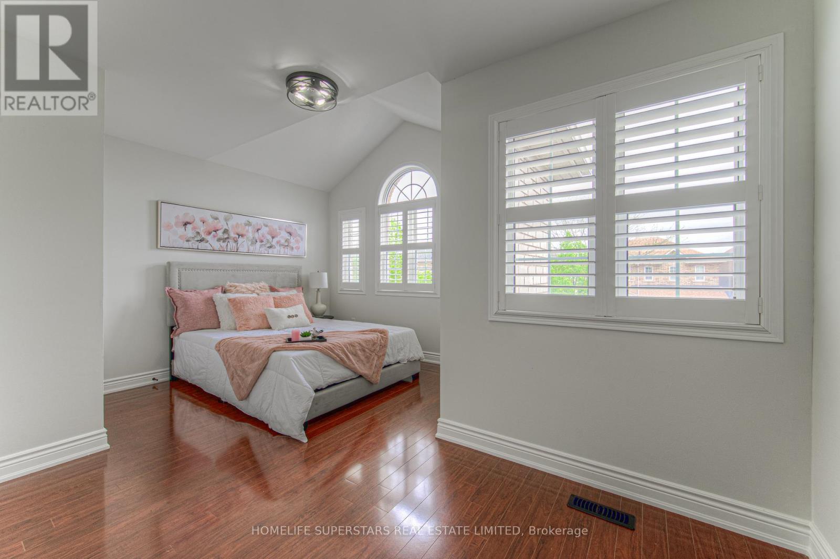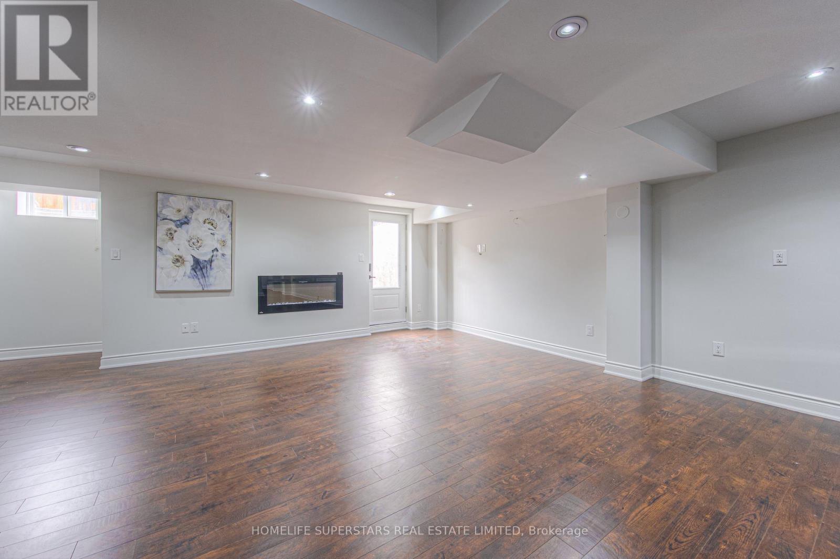5676 Fantasia Manor Mississauga, Ontario L5M 7B1
$1,419,900
Luxuriously Upgraded 4+1 Bedrooms on second floor, Detached Home with Nearly 3,300 Sq Ft of Finished Living Space!! Has fully finished basement with Legal separate entrance!!! Welcome to this beautifully renovated detached home where luxury, comfort, and functionality come together seamlessly. Boasting 9-foot ceilings and approximately 3,300 square feet of finished living space, this home offers an expansive layout that perfectly balances style and practicality. The second floor features 4 spacious bedrooms plus a versatile office or nursery space conveniently located off the primary bedroom - ideal for growing families or discerning investors. The fully finished basement with a legal separate entrance, Electric/Plumbing and Exhaust outlets for Secondary Kitchen, 4 piece bathroom, adds exceptional flexibility and future prospects. Inside, you'll find smooth ceilings throughout, brand new light fixtures, and brand new hardwood floors on the main level, all complemented by a warm, modern design. At the heart of the home lies a custom kitchen with quartz countertops and brand new premium appliances, ideal for both everyday living and entertaining. A striking open oak staircase with sleek metal railings serves as a stunning architectural focal point, while upgraded bathrooms with custom countertops add a refined touch throughout the home. Step outside to your custom-finished backyard, complete with a patterned concrete deck - perfect for summer barbecues, outdoor dining, or relaxing evenings. The front porch, finished with patterned concrete and cast iron railings, provides timeless curb appeal and a welcoming first impression. This turn-key home is a rare find, offering high-end upgrades, thoughtful design, and move-in-ready convenience. This Home Is Just Minutes From Schools, Parks, Shopping, And Major Highways (401, 403, 407). Simply unpack and enjoy a lifestyle of comfort and quality. (id:35762)
Property Details
| MLS® Number | W12163338 |
| Property Type | Single Family |
| Neigbourhood | Churchill Meadows |
| Community Name | Churchill Meadows |
| AmenitiesNearBy | Park, Public Transit, Schools |
| CommunityFeatures | Community Centre |
| Features | Carpet Free |
| ParkingSpaceTotal | 4 |
| Structure | Deck, Porch |
Building
| BathroomTotal | 4 |
| BedroomsAboveGround | 4 |
| BedroomsTotal | 4 |
| Amenities | Fireplace(s) |
| Appliances | Water Heater, Garage Door Opener Remote(s), Water Meter, Dishwasher, Dryer, Stove, Washer, Refrigerator |
| BasementDevelopment | Finished |
| BasementFeatures | Separate Entrance |
| BasementType | N/a (finished) |
| ConstructionStyleAttachment | Detached |
| CoolingType | Central Air Conditioning |
| ExteriorFinish | Brick |
| FireplacePresent | Yes |
| FlooringType | Hardwood, Laminate, Ceramic |
| FoundationType | Concrete |
| HalfBathTotal | 1 |
| HeatingFuel | Natural Gas |
| HeatingType | Forced Air |
| StoriesTotal | 2 |
| SizeInterior | 2000 - 2500 Sqft |
| Type | House |
| UtilityWater | Municipal Water |
Parking
| Attached Garage | |
| Garage |
Land
| Acreage | No |
| FenceType | Fenced Yard |
| LandAmenities | Park, Public Transit, Schools |
| Sewer | Sanitary Sewer |
| SizeDepth | 85 Ft ,4 In |
| SizeFrontage | 36 Ft ,1 In |
| SizeIrregular | 36.1 X 85.4 Ft |
| SizeTotalText | 36.1 X 85.4 Ft |
Rooms
| Level | Type | Length | Width | Dimensions |
|---|---|---|---|---|
| Second Level | Office | 4.45 m | 3.65 m | 4.45 m x 3.65 m |
| Second Level | Bathroom | 3.64 m | 1.97 m | 3.64 m x 1.97 m |
| Second Level | Bathroom | 2.53 m | 1.59 m | 2.53 m x 1.59 m |
| Second Level | Primary Bedroom | 5.12 m | 4.79 m | 5.12 m x 4.79 m |
| Second Level | Bedroom 2 | 5.12 m | 4.79 m | 5.12 m x 4.79 m |
| Second Level | Bedroom 3 | 4.45 m | 3.65 m | 4.45 m x 3.65 m |
| Second Level | Bedroom 4 | 3.65 m | 3.04 m | 3.65 m x 3.04 m |
| Basement | Great Room | 10.64 m | 8.35 m | 10.64 m x 8.35 m |
| Basement | Bathroom | 2.59 m | 1.51 m | 2.59 m x 1.51 m |
| Basement | Utility Room | 2 m | 1.95 m | 2 m x 1.95 m |
| Basement | Cold Room | 3.18 m | 1.31 m | 3.18 m x 1.31 m |
| Main Level | Living Room | 4.29 m | 3.07 m | 4.29 m x 3.07 m |
| Main Level | Dining Room | 5.91 m | 3.34 m | 5.91 m x 3.34 m |
| Main Level | Family Room | 5.12 m | 3.67 m | 5.12 m x 3.67 m |
| Main Level | Eating Area | 3.85 m | 2.15 m | 3.85 m x 2.15 m |
| Main Level | Kitchen | 4.15 m | 2.6 m | 4.15 m x 2.6 m |
| Main Level | Foyer | 2.4 m | 2.1 m | 2.4 m x 2.1 m |
Utilities
| Sewer | Installed |
Interested?
Contact us for more information
Inder Grewal
Salesperson
2565 Steeles Ave.e., Ste. 11
Brampton, Ontario L6T 4L6



