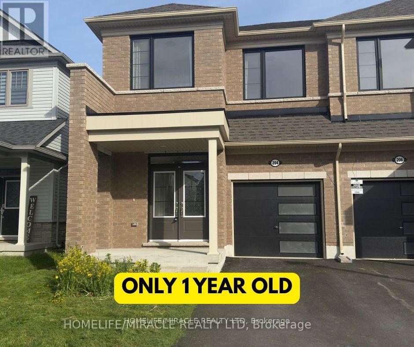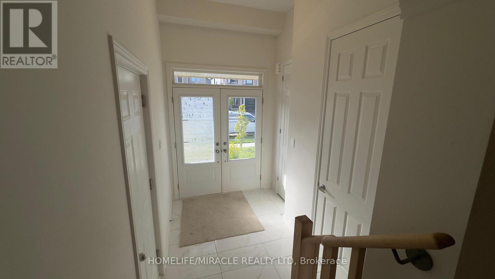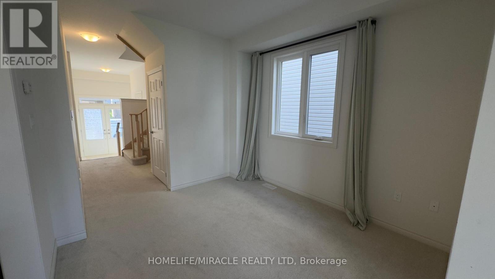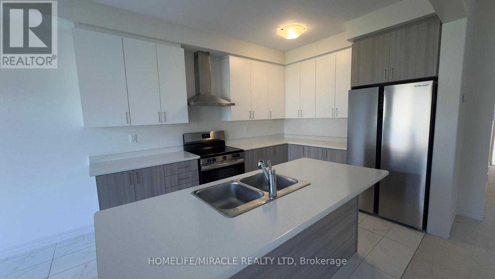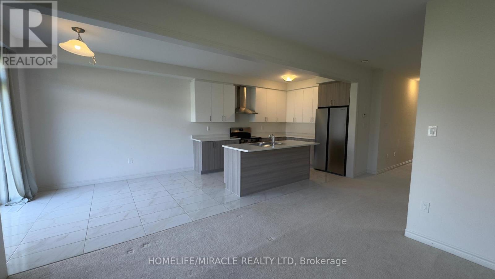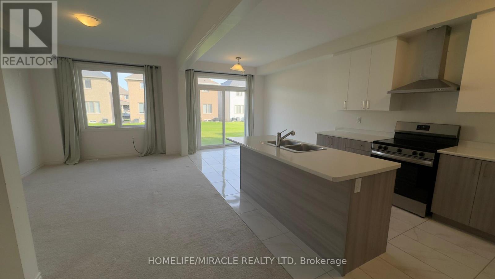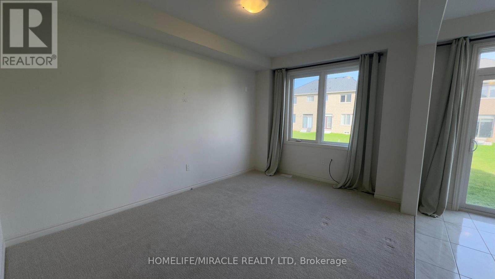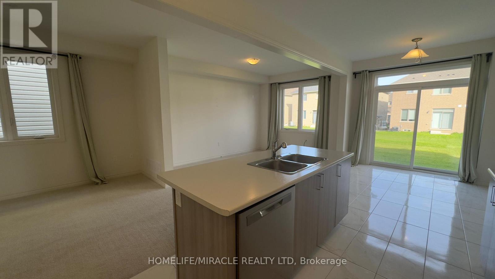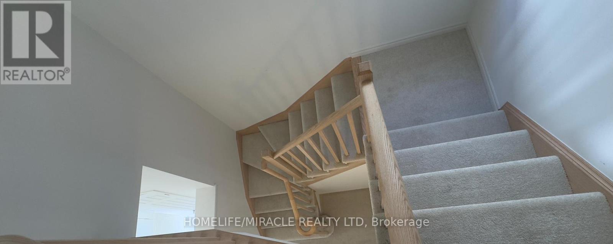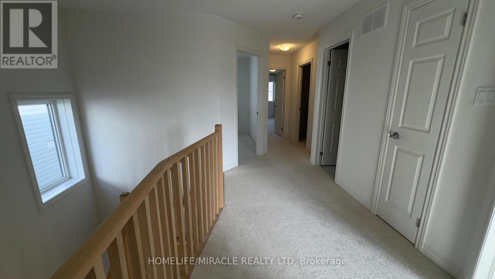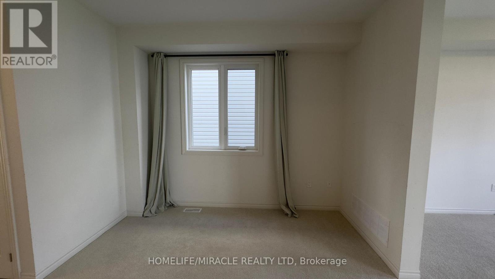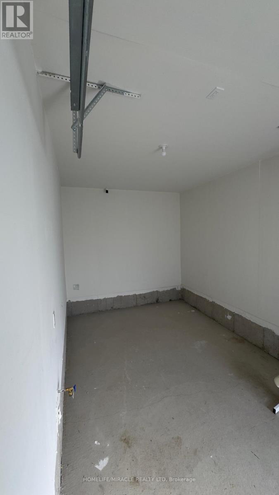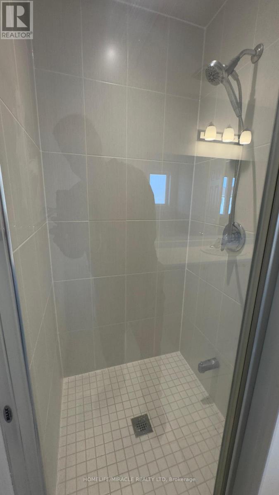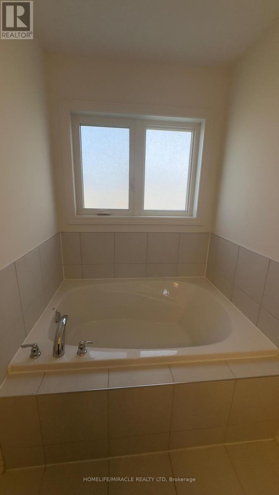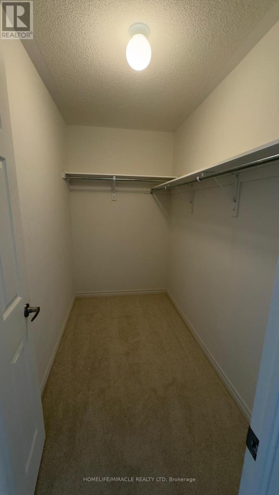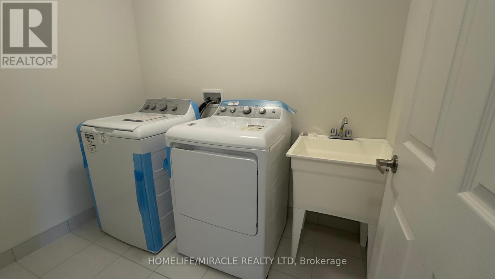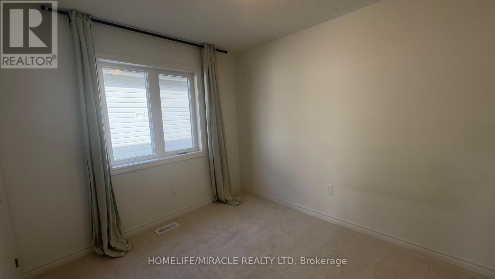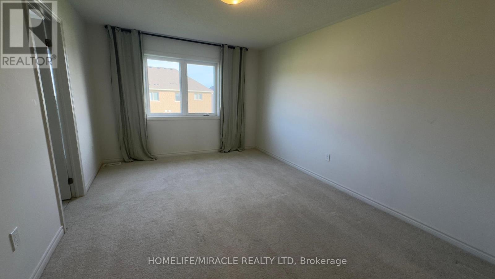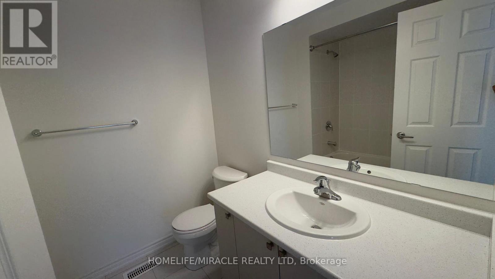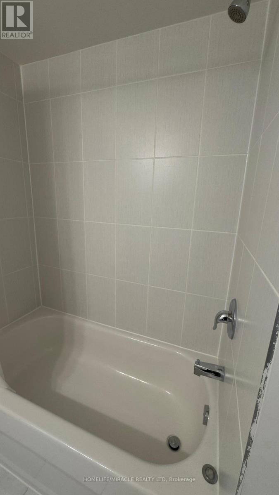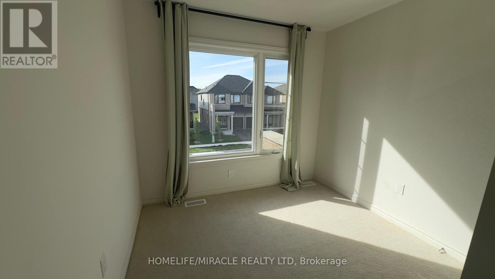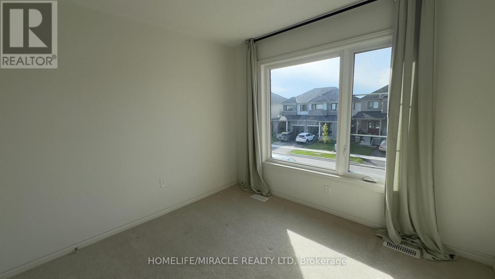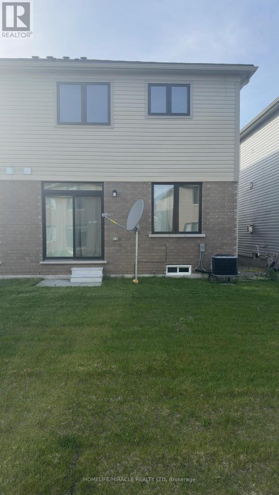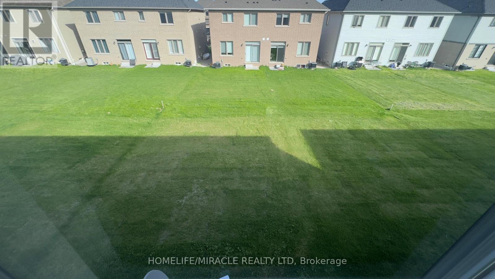204 Povey Road Centre Wellington, Ontario N1M 0J7
$699,900
BEAUTIFUL MODERN ELEVATION " 1 YEAR New Semi Detached HOUSE (Duncan Model), Open Concept 4 Bedrooms And 3 Washrooms House In the New highly sought after area of Fergus. This spacious house features Great room ,living room And Breakfast area with Beautiful Kitchen with extended cabinets, large island opening to the great room, overlook and access to the backyard. Foyer with 2 piece bathroom, Closet & access to the garage. Master Bedroom Comes with a 4 piece ensuite and w/i closet. 3 additional bedrooms & a full Additional bathroom, upper level laundry, .upgraded washrooms, Front Brick House With Large Windows And Plenty Of Sunlight In The Whole House. Don't Miss this opportunity to own this house in beautiful neighborhood. (id:35762)
Property Details
| MLS® Number | X12163208 |
| Property Type | Single Family |
| Community Name | Fergus |
| EquipmentType | Water Heater |
| ParkingSpaceTotal | 2 |
| RentalEquipmentType | Water Heater |
Building
| BathroomTotal | 3 |
| BedroomsAboveGround | 4 |
| BedroomsTotal | 4 |
| Age | 0 To 5 Years |
| Appliances | Window Coverings |
| BasementDevelopment | Unfinished |
| BasementType | N/a (unfinished) |
| ConstructionStyleAttachment | Semi-detached |
| CoolingType | Central Air Conditioning |
| ExteriorFinish | Brick, Stone |
| FlooringType | Carpeted, Ceramic |
| FoundationType | Concrete |
| HalfBathTotal | 1 |
| HeatingFuel | Natural Gas |
| HeatingType | Forced Air |
| StoriesTotal | 2 |
| SizeInterior | 1500 - 2000 Sqft |
| Type | House |
| UtilityWater | Municipal Water |
Parking
| Garage |
Land
| Acreage | No |
| Sewer | Sanitary Sewer |
| SizeDepth | 110 Ft ,1 In |
| SizeFrontage | 25 Ft ,1 In |
| SizeIrregular | 25.1 X 110.1 Ft |
| SizeTotalText | 25.1 X 110.1 Ft |
Rooms
| Level | Type | Length | Width | Dimensions |
|---|---|---|---|---|
| Second Level | Primary Bedroom | 3.35 m | 4.29 m | 3.35 m x 4.29 m |
| Second Level | Bedroom 2 | 3.1 m | 3.04 m | 3.1 m x 3.04 m |
| Second Level | Bedroom 3 | 2.8 m | 2.56 m | 2.8 m x 2.56 m |
| Second Level | Bedroom 4 | 3.13 m | 2.74 m | 3.13 m x 2.74 m |
| Main Level | Living Room | 3.04 m | 3.35 m | 3.04 m x 3.35 m |
| Main Level | Great Room | 3.23 m | 4.45 m | 3.23 m x 4.45 m |
| Main Level | Kitchen | 2.8 m | 3.74 m | 2.8 m x 3.74 m |
| Main Level | Eating Area | 2.8 m | 3.35 m | 2.8 m x 3.35 m |
https://www.realtor.ca/real-estate/28345170/204-povey-road-centre-wellington-fergus-fergus
Interested?
Contact us for more information
Jag Ubhi
Salesperson
1339 Matheson Blvd E.
Mississauga, Ontario L4W 1R1
Yadwinder Toor
Salesperson
20-470 Chrysler Drive
Brampton, Ontario L6S 0C1

