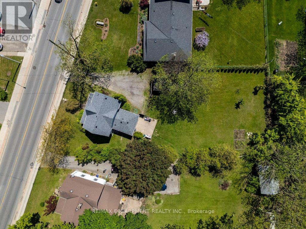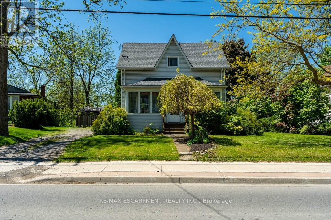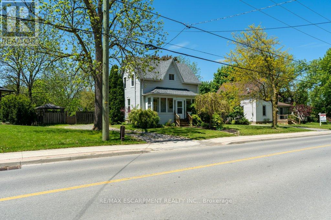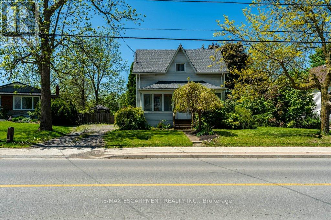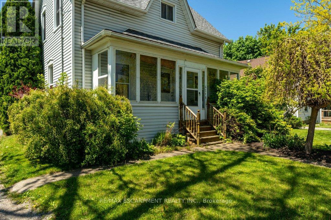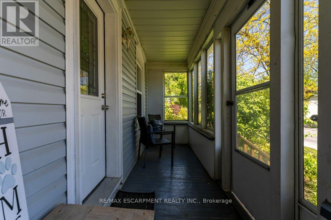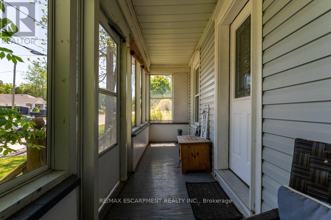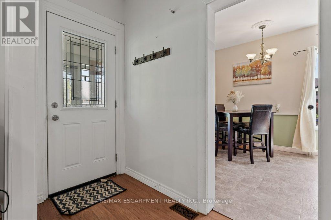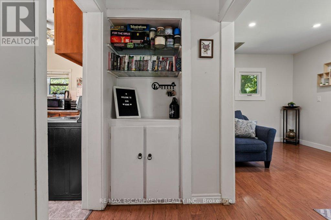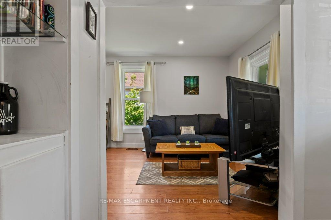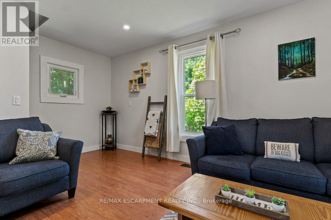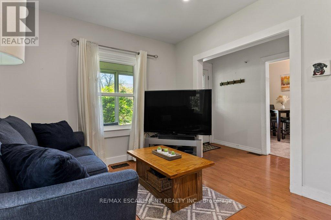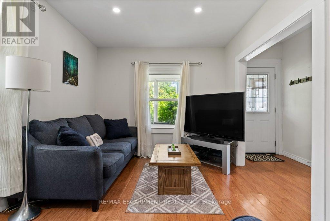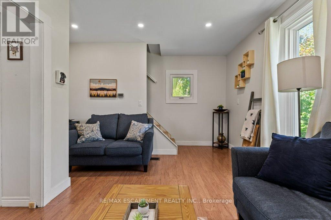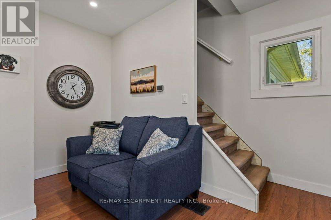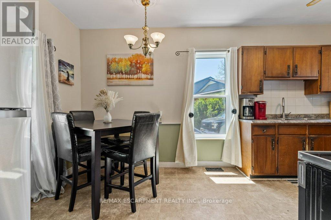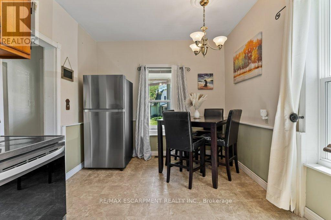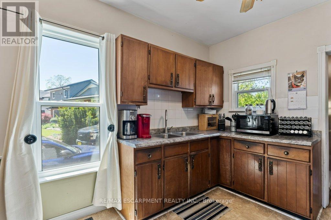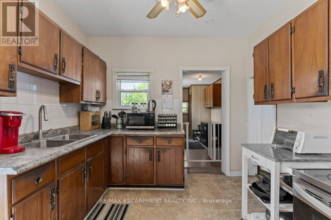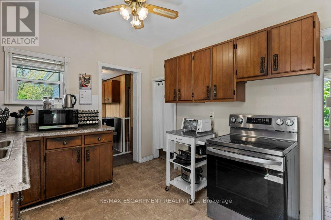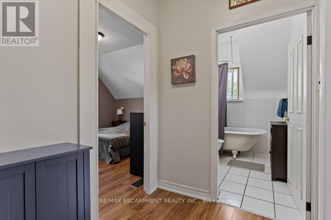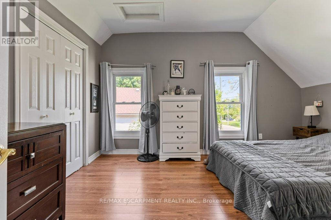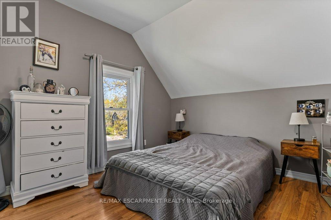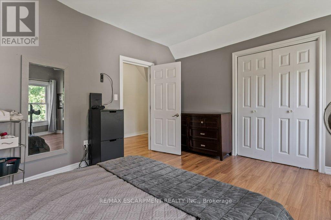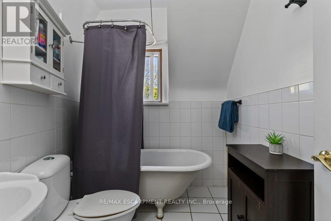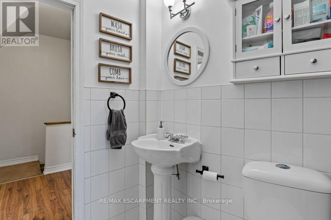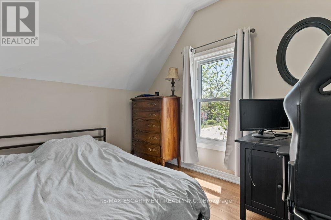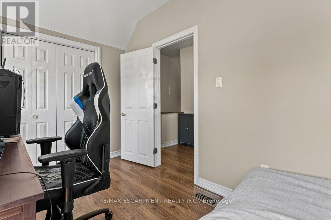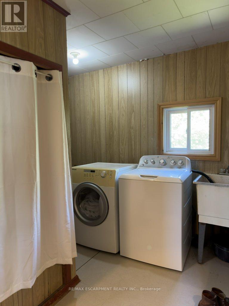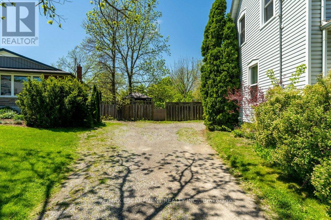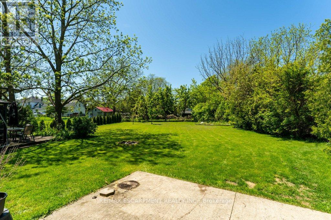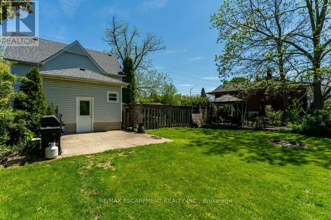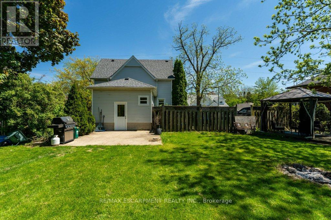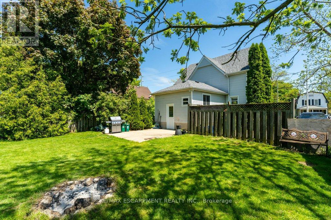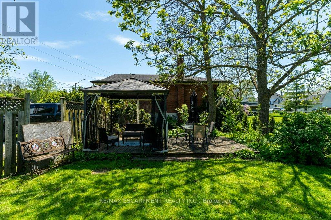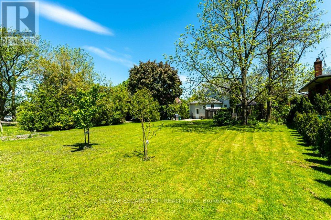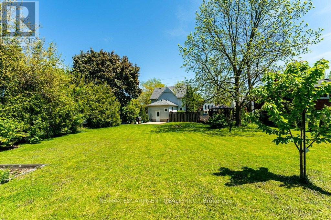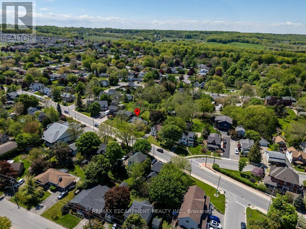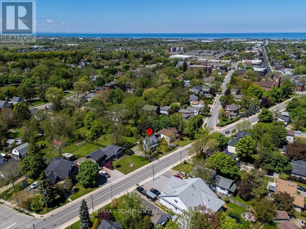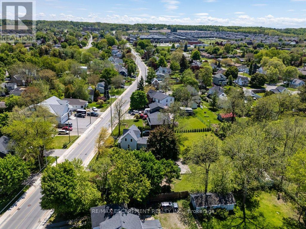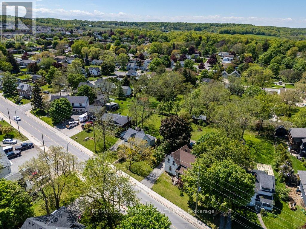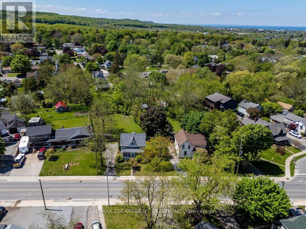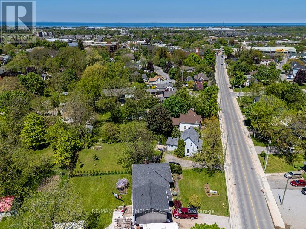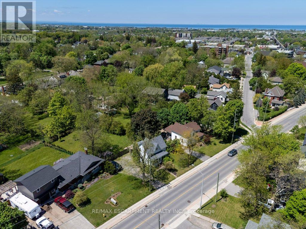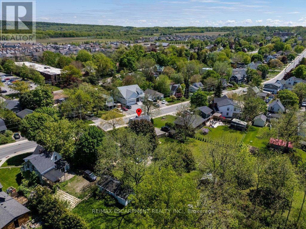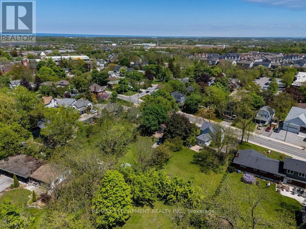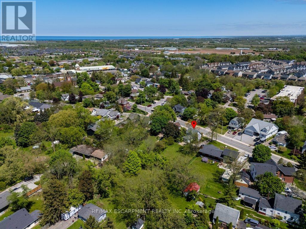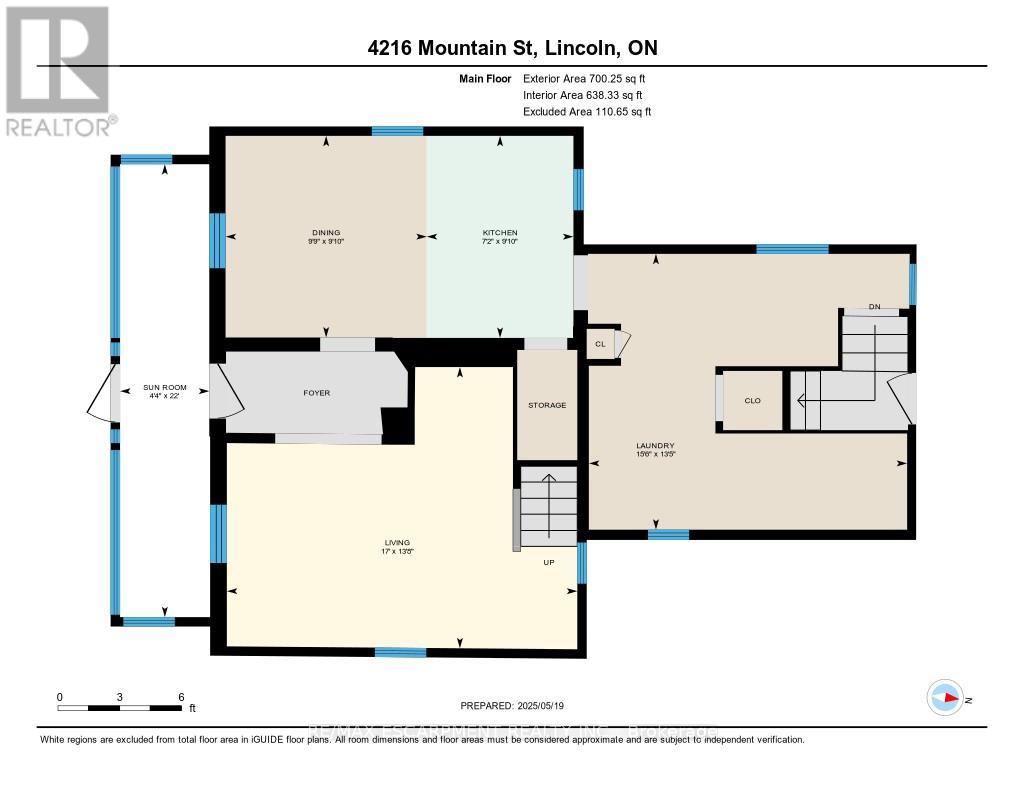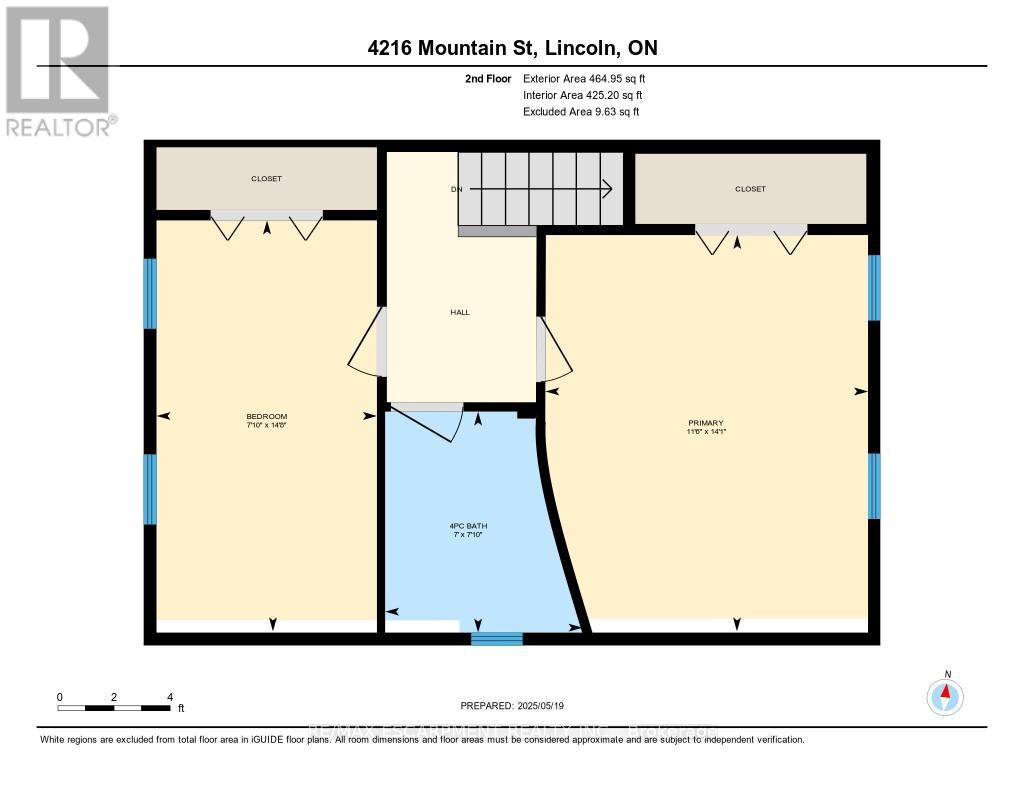4216 Mountain Street Lincoln, Ontario L0R 1B0
$689,900
Opportunity awaits on this awesome 65 foot x 150 lot! Buy now and plan your future 4 plex on this lot or build your dream home! Get the family and build a unit for everyone! Cute and tidy century home with 2beds, eat in kitchen, main floor family room, main floor laundry and lots of storage space in laundry room and basement! Lots like this do not come up often! Beamsville Bench is where the wineries are plenty, the activities are endless along the Bruce Trail, tons of parks and events for all ages! Quick hwy access for the commuters, Go Bus pick up at the highway and on demand transit to help you move around! Central location to walk to all amenities including some great restaurant and coffee shops! (id:35762)
Property Details
| MLS® Number | X12162247 |
| Property Type | Single Family |
| Community Name | 982 - Beamsville |
| AmenitiesNearBy | Park, Place Of Worship, Schools |
| CommunityFeatures | Community Centre |
| EquipmentType | None |
| Features | Irregular Lot Size |
| ParkingSpaceTotal | 5 |
| RentalEquipmentType | None |
| Structure | Patio(s) |
Building
| BathroomTotal | 1 |
| BedroomsAboveGround | 2 |
| BedroomsTotal | 2 |
| Age | 100+ Years |
| Appliances | Blinds, Dryer, Stove, Washer, Refrigerator |
| BasementDevelopment | Unfinished |
| BasementType | Full (unfinished) |
| ConstructionStyleAttachment | Detached |
| CoolingType | Central Air Conditioning |
| ExteriorFinish | Aluminum Siding |
| FoundationType | Stone |
| HeatingFuel | Natural Gas |
| HeatingType | Forced Air |
| StoriesTotal | 2 |
| SizeInterior | 1100 - 1500 Sqft |
| Type | House |
| UtilityWater | Municipal Water |
Parking
| No Garage |
Land
| Acreage | No |
| LandAmenities | Park, Place Of Worship, Schools |
| Sewer | Sanitary Sewer |
| SizeDepth | 150 Ft ,4 In |
| SizeFrontage | 65 Ft ,1 In |
| SizeIrregular | 65.1 X 150.4 Ft |
| SizeTotalText | 65.1 X 150.4 Ft|under 1/2 Acre |
| ZoningDescription | Rm1 |
Rooms
| Level | Type | Length | Width | Dimensions |
|---|---|---|---|---|
| Second Level | Primary Bedroom | 3.51 m | 4.29 m | 3.51 m x 4.29 m |
| Second Level | Bedroom 2 | 2.39 m | 4.47 m | 2.39 m x 4.47 m |
| Main Level | Living Room | 4.17 m | 5.18 m | 4.17 m x 5.18 m |
| Main Level | Kitchen | 3 m | 2.18 m | 3 m x 2.18 m |
| Main Level | Dining Room | 3 m | 2.97 m | 3 m x 2.97 m |
| Main Level | Sunroom | 6.71 m | 1.32 m | 6.71 m x 1.32 m |
| Main Level | Laundry Room | 4.09 m | 4.72 m | 4.09 m x 4.72 m |
https://www.realtor.ca/real-estate/28343262/4216-mountain-street-lincoln-beamsville-982-beamsville
Interested?
Contact us for more information
Julie Marilyn Swayze
Salesperson
860 Queenston Rd #4b
Hamilton, Ontario L8G 4A8


