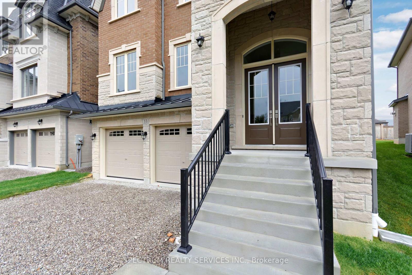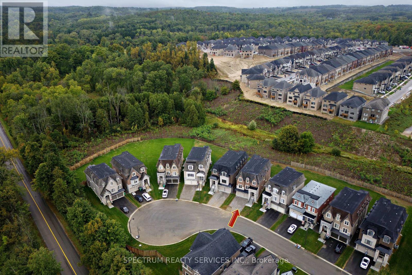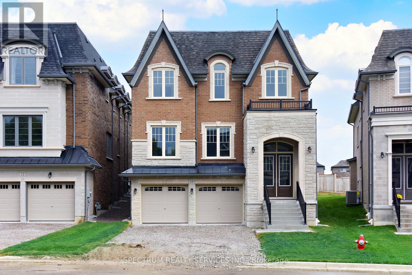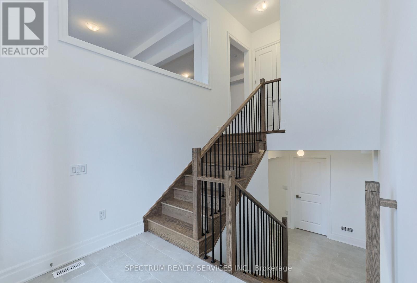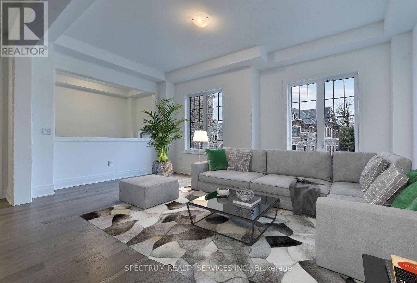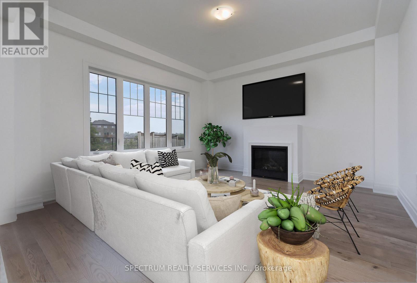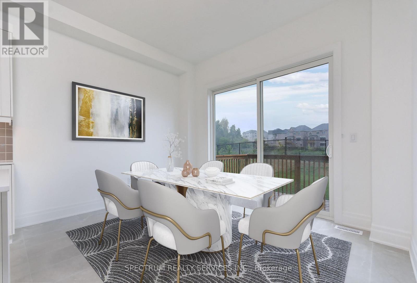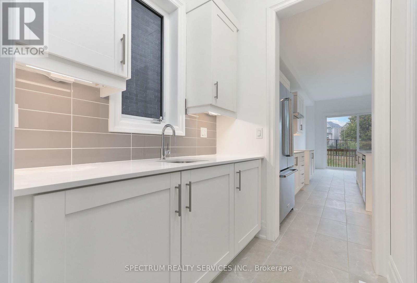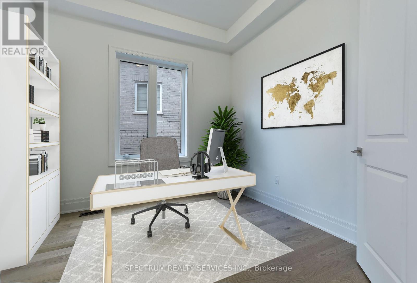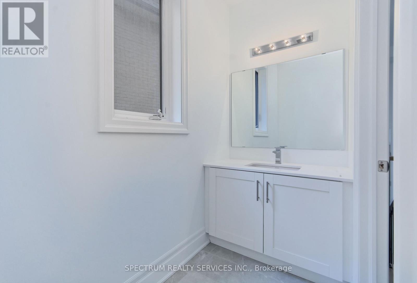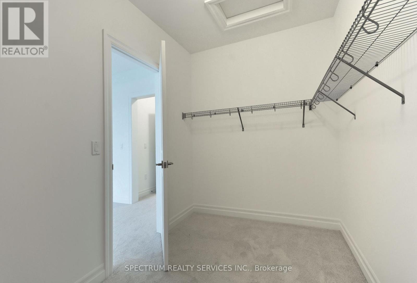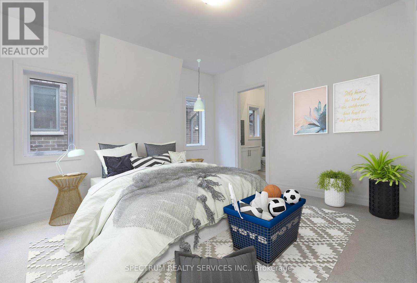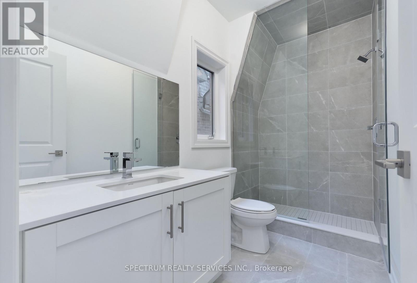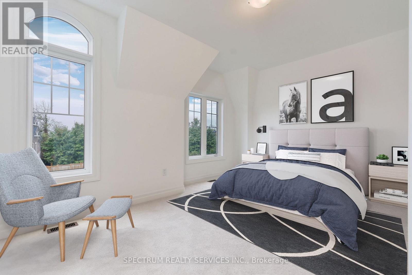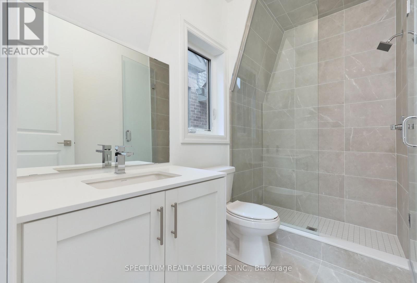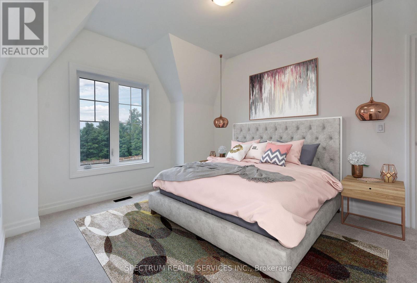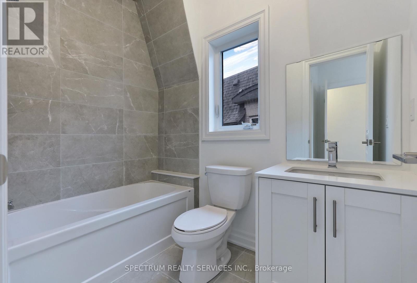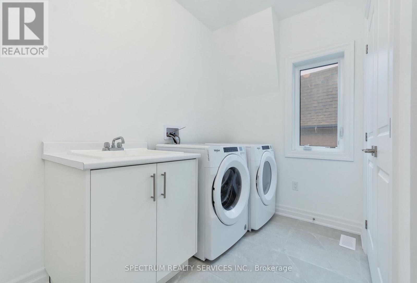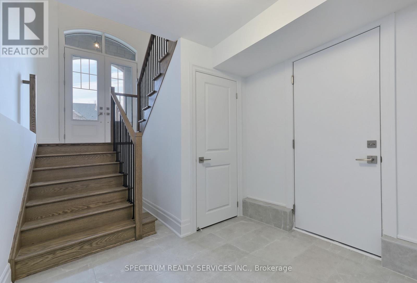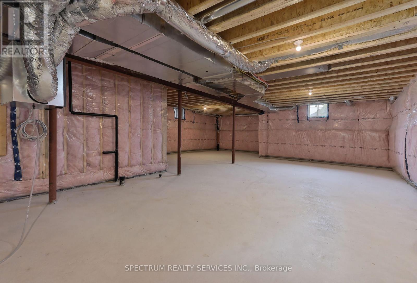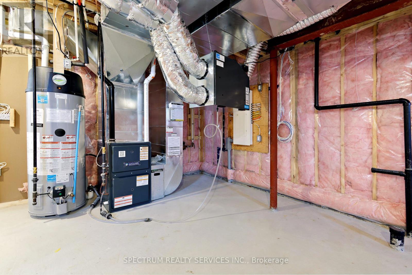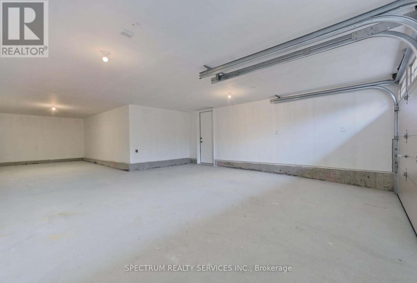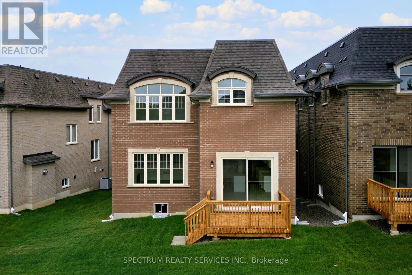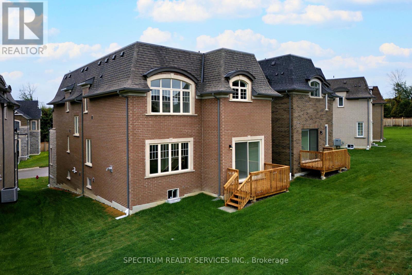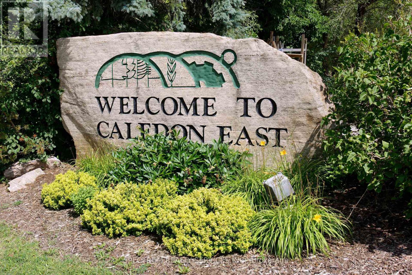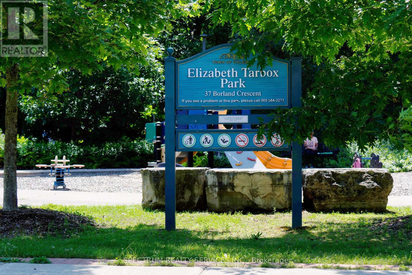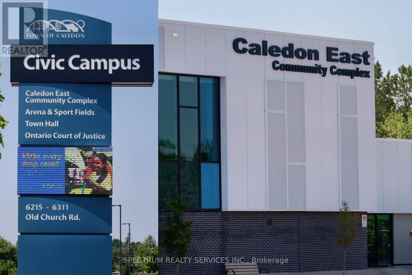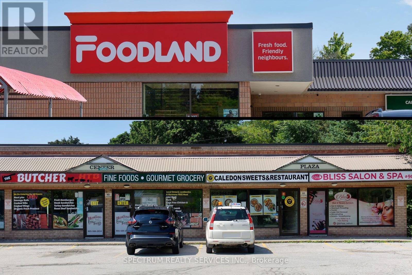15 Swamp Sparrow Court Caledon, Ontario L7C 4M7
$1,648,000
Come Explore what can be Your Forever Home in the Heart of Caledon EastStep into refined living with The Chambord - a beautifully crafted 4-bedroom, 5-bath family home nestled in a quiet court in desirable Caledon East. Offering over 3,500 sq ft of thoughtfully designed space, this residence blends elegant architecture with modern comforts, perfect for families seeking space, serenity, and connection to nature.The exterior showcases timeless curb appeal with rich brown brick, grey stone accents, dual gables, and detailed precast keystones. Inside, a sunken foyer welcomes you with an oak staircase that leads up to an open-concept main level designed for both comfort and entertaining. Formal living and dining rooms flow into a Elegant White kitchen, complete with a large island, breakfast bar, walk-in pantry, and connected server ideal for gatherings of any size. The expansive family room and backyard views of lush green space create the perfect setting for everyday living.A main floor den provides flexible space for a home office or reading retreat, while upstairs, the primary suite impresses with a spa-inspired ensuite and a generous walk-in closet. Each of the three additional bedrooms features its own walk-in closet and private ensuite, and the second-level laundry room adds convenience and functionality.Set in a peaceful community surrounded by farmland, conservation areas, ski hills, and golf clubs, this Caledon East gem is just 20 minutes from Orangeville, Bolton, and top-rated schools.This is more than a home it's a lifestyle. Discover your next chapter in Caledon East. Schedule your private showing today. (id:35762)
Property Details
| MLS® Number | W12161300 |
| Property Type | Single Family |
| Community Name | Caledon East |
| ParkingSpaceTotal | 5 |
Building
| BathroomTotal | 5 |
| BedroomsAboveGround | 4 |
| BedroomsTotal | 4 |
| Age | New Building |
| Appliances | Dishwasher, Dryer, Stove, Washer, Whirlpool, Refrigerator |
| BasementDevelopment | Unfinished |
| BasementType | Full (unfinished) |
| ConstructionStyleAttachment | Detached |
| ExteriorFinish | Brick, Stone |
| FireplacePresent | Yes |
| FlooringType | Hardwood, Carpeted, Ceramic |
| FoundationType | Concrete |
| HalfBathTotal | 1 |
| HeatingFuel | Natural Gas |
| HeatingType | Forced Air |
| StoriesTotal | 2 |
| SizeInterior | 3500 - 5000 Sqft |
| Type | House |
| UtilityWater | Municipal Water |
Parking
| Garage |
Land
| Acreage | No |
| Sewer | Sanitary Sewer |
| SizeDepth | 116 Ft ,7 In |
| SizeFrontage | 36 Ft ,2 In |
| SizeIrregular | 36.2 X 116.6 Ft ; S:125.6ft;rear 52.66ft Per Geowarehouse. |
| SizeTotalText | 36.2 X 116.6 Ft ; S:125.6ft;rear 52.66ft Per Geowarehouse. |
Rooms
| Level | Type | Length | Width | Dimensions |
|---|---|---|---|---|
| Second Level | Bedroom 4 | 3.05 m | 3.35 m | 3.05 m x 3.35 m |
| Second Level | Laundry Room | 2.12 m | 3.04 m | 2.12 m x 3.04 m |
| Second Level | Primary Bedroom | 5.18 m | 4.62 m | 5.18 m x 4.62 m |
| Second Level | Bedroom 2 | 3.96 m | 3.66 m | 3.96 m x 3.66 m |
| Second Level | Bedroom 3 | 3.35 m | 5.08 m | 3.35 m x 5.08 m |
| Main Level | Living Room | 3.35 m | 5.64 m | 3.35 m x 5.64 m |
| Main Level | Dining Room | 4.27 m | 5.64 m | 4.27 m x 5.64 m |
| Main Level | Other | 1.97 m | 1.66 m | 1.97 m x 1.66 m |
| Main Level | Kitchen | 4.42 m | 3.81 m | 4.42 m x 3.81 m |
| Main Level | Eating Area | 3.05 m | 3.81 m | 3.05 m x 3.81 m |
| Main Level | Family Room | 4.57 m | 4.62 m | 4.57 m x 4.62 m |
| Main Level | Den | 3.15 m | 3.05 m | 3.15 m x 3.05 m |
https://www.realtor.ca/real-estate/28341098/15-swamp-sparrow-court-caledon-caledon-east-caledon-east
Interested?
Contact us for more information
Giosetta Belperio
Broker
8400 Jane St., Unit 9
Concord, Ontario L4K 4L8
Jagdeep Gambhir
Broker
8400 Jane St., Unit 9
Concord, Ontario L4K 4L8
Jatinder Singh Phull
Broker
8400 Jane St., Unit 9
Concord, Ontario L4K 4L8

