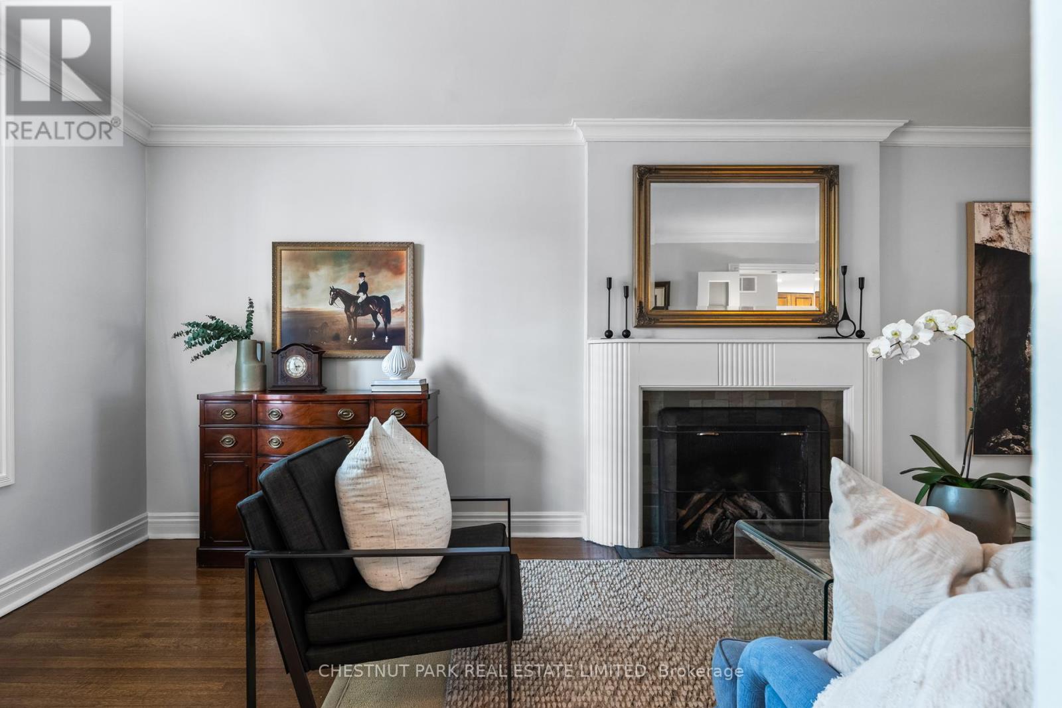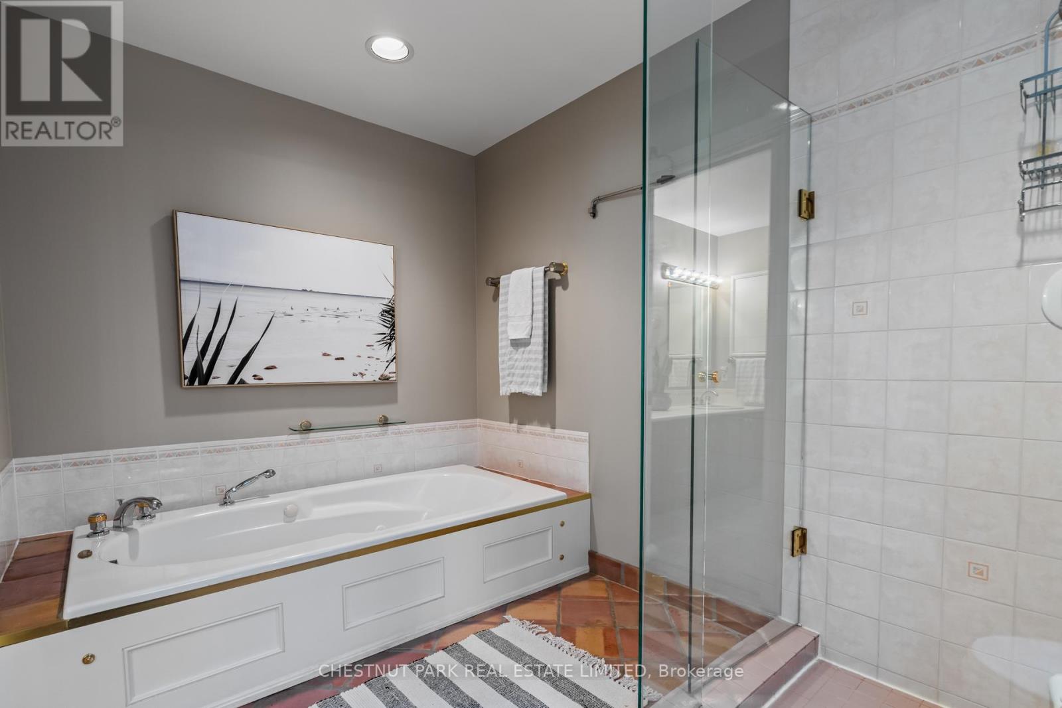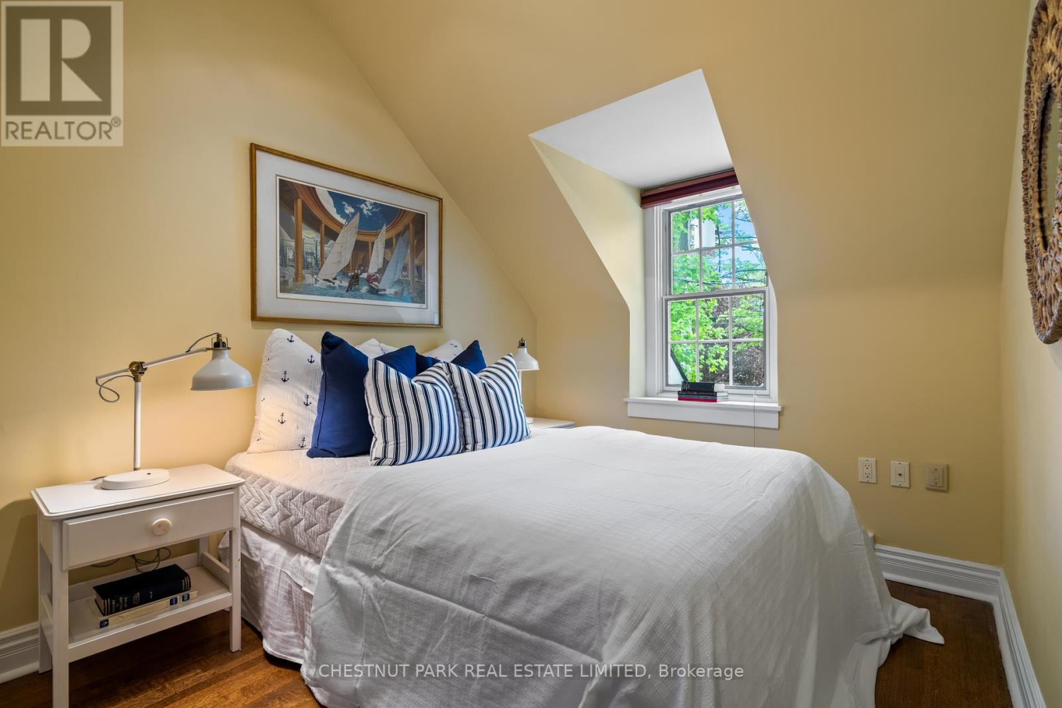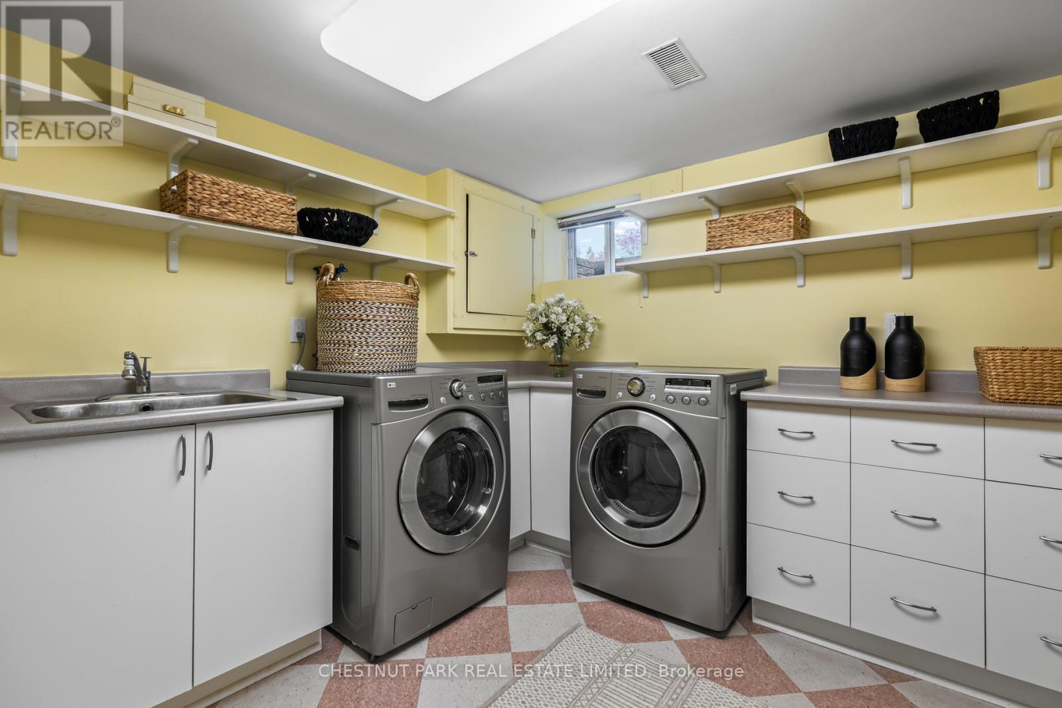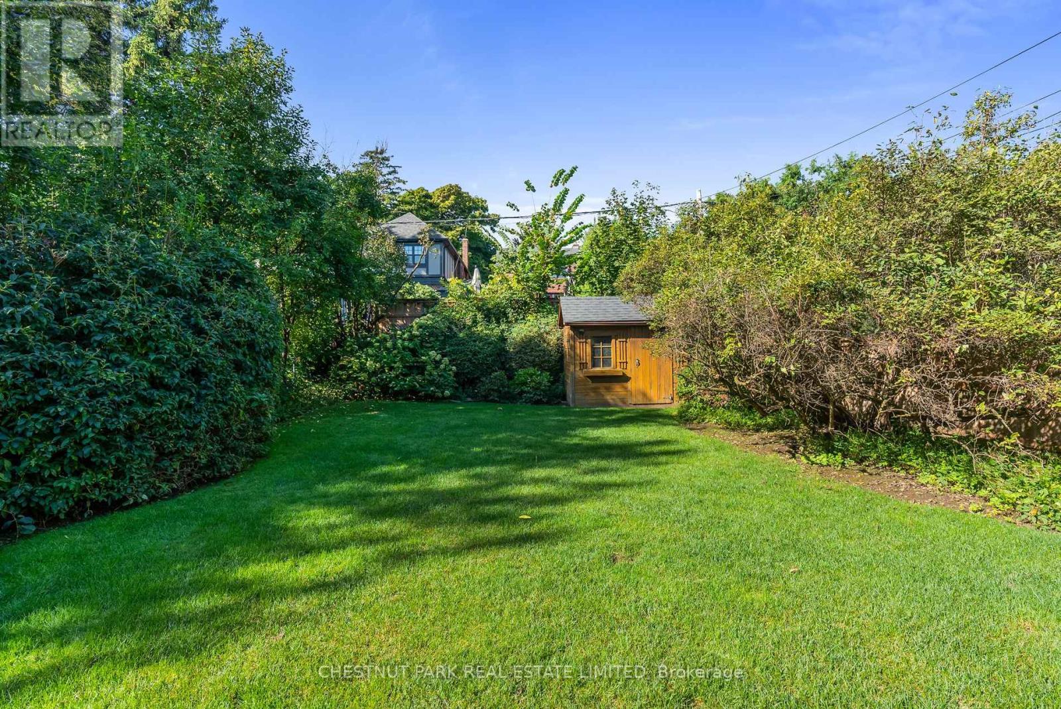148 Hanna Road Toronto, Ontario M4G 3N7
$2,350,000
Welcome to this pretty Tudor-style family home in prime South Leaside with a main floor family addition in 1993. This addition also incorporates the lower level and second-floor primary suite and another bedroom. On the spacious main floor is a good-sized mudroom, which is ideally located next to a private powder room. Main floor family room with wood-burning fireplace, which is combined with the open concept gourmet kitchen. From the family room is the large and sunny landscaped west-facing fenced garden and terrace for outdoor entertaining and eating. The kitchen also enjoys lovely views out to the garden and beyond. There are rich, tall, tailored trees in the distance. The main floor enjoys a large dining room with south exposure for an abundance of light and walkout to the garden. The living room has a cozy gas fireplace with an art nouveau mantle and granite surround, and hearth. The second floor is a spacious primary bedroom and a five-piece bathroom overlooking the rear garden. There are an additional two very generous bedrooms with fitted closets and one three-piece limestone bathroom. The second floor also offers an optional fourth bedroom or a home office, or a nursery. The lower level is complete with a fitted and spacious laundry room, a nanny's bedroom, and a newer three-piece bathroom. There is a welcoming games room in the lower level, which is ideal for young children, teenagers, or another gathering point for a family movie night. The garden is a private oasis for a family to play in, as well as enjoying an abundance of greenery and flowering plants for your pleasure. This special property has an attached garage and plenty of parking in the private drive. Located nearby and within walking distance are Bessborough Public School, parks, and shopping. Exquisite west facing all table land garden. Lovingly maintained by the current owners. (id:35762)
Open House
This property has open houses!
11:15 am
Ends at:1:00 pm
Property Details
| MLS® Number | C12160147 |
| Property Type | Single Family |
| Neigbourhood | East York |
| Community Name | Leaside |
| AmenitiesNearBy | Park, Public Transit, Schools |
| CommunityFeatures | Community Centre |
| Features | Wooded Area, Trash Compactor |
| ParkingSpaceTotal | 3 |
| Structure | Shed |
Building
| BathroomTotal | 4 |
| BedroomsAboveGround | 4 |
| BedroomsBelowGround | 1 |
| BedroomsTotal | 5 |
| Amenities | Fireplace(s) |
| Appliances | Central Vacuum, Garburator |
| BasementDevelopment | Finished |
| BasementType | N/a (finished) |
| ConstructionStyleAttachment | Detached |
| CoolingType | Central Air Conditioning |
| ExteriorFinish | Brick |
| FireplacePresent | Yes |
| FireplaceTotal | 2 |
| FlooringType | Tile, Hardwood, Carpeted |
| FoundationType | Block |
| HalfBathTotal | 1 |
| HeatingFuel | Natural Gas |
| HeatingType | Forced Air |
| StoriesTotal | 2 |
| SizeInterior | 2000 - 2500 Sqft |
| Type | House |
| UtilityWater | Municipal Water |
Parking
| Garage |
Land
| Acreage | No |
| LandAmenities | Park, Public Transit, Schools |
| Sewer | Sanitary Sewer |
| SizeDepth | 135 Ft |
| SizeFrontage | 37 Ft ,6 In |
| SizeIrregular | 37.5 X 135 Ft |
| SizeTotalText | 37.5 X 135 Ft |
| ZoningDescription | Residential |
Rooms
| Level | Type | Length | Width | Dimensions |
|---|---|---|---|---|
| Second Level | Bedroom 3 | 4.7 m | 3.43 m | 4.7 m x 3.43 m |
| Second Level | Bedroom 4 | 3.3 m | 2.54 m | 3.3 m x 2.54 m |
| Second Level | Bathroom | 3.63 m | 1.91 m | 3.63 m x 1.91 m |
| Second Level | Bedroom | 4.57 m | 4.39 m | 4.57 m x 4.39 m |
| Second Level | Bathroom | 3.25 m | 2.13 m | 3.25 m x 2.13 m |
| Second Level | Bedroom 2 | 3.51 m | 3.33 m | 3.51 m x 3.33 m |
| Lower Level | Recreational, Games Room | 6.88 m | 4.7 m | 6.88 m x 4.7 m |
| Lower Level | Bedroom | 3.48 m | 3.23 m | 3.48 m x 3.23 m |
| Lower Level | Laundry Room | 3.25 m | 3.1 m | 3.25 m x 3.1 m |
| Main Level | Kitchen | 4.55 m | 3.12 m | 4.55 m x 3.12 m |
| Main Level | Dining Room | 5.49 m | 3.35 m | 5.49 m x 3.35 m |
| Main Level | Living Room | 6.71 m | 3.35 m | 6.71 m x 3.35 m |
| Main Level | Family Room | 4.55 m | 4.09 m | 4.55 m x 4.09 m |
| Main Level | Mud Room | 1.93 m | 1.55 m | 1.93 m x 1.55 m |
| Main Level | Foyer | 3.18 m | 1.04 m | 3.18 m x 1.04 m |
https://www.realtor.ca/real-estate/28338826/148-hanna-road-toronto-leaside-leaside
Interested?
Contact us for more information
James Strathy Warren
Salesperson
1300 Yonge St Ground Flr
Toronto, Ontario M4T 1X3
Alex Obradovich
Salesperson
1300 Yonge St Ground Flr
Toronto, Ontario M4T 1X3








