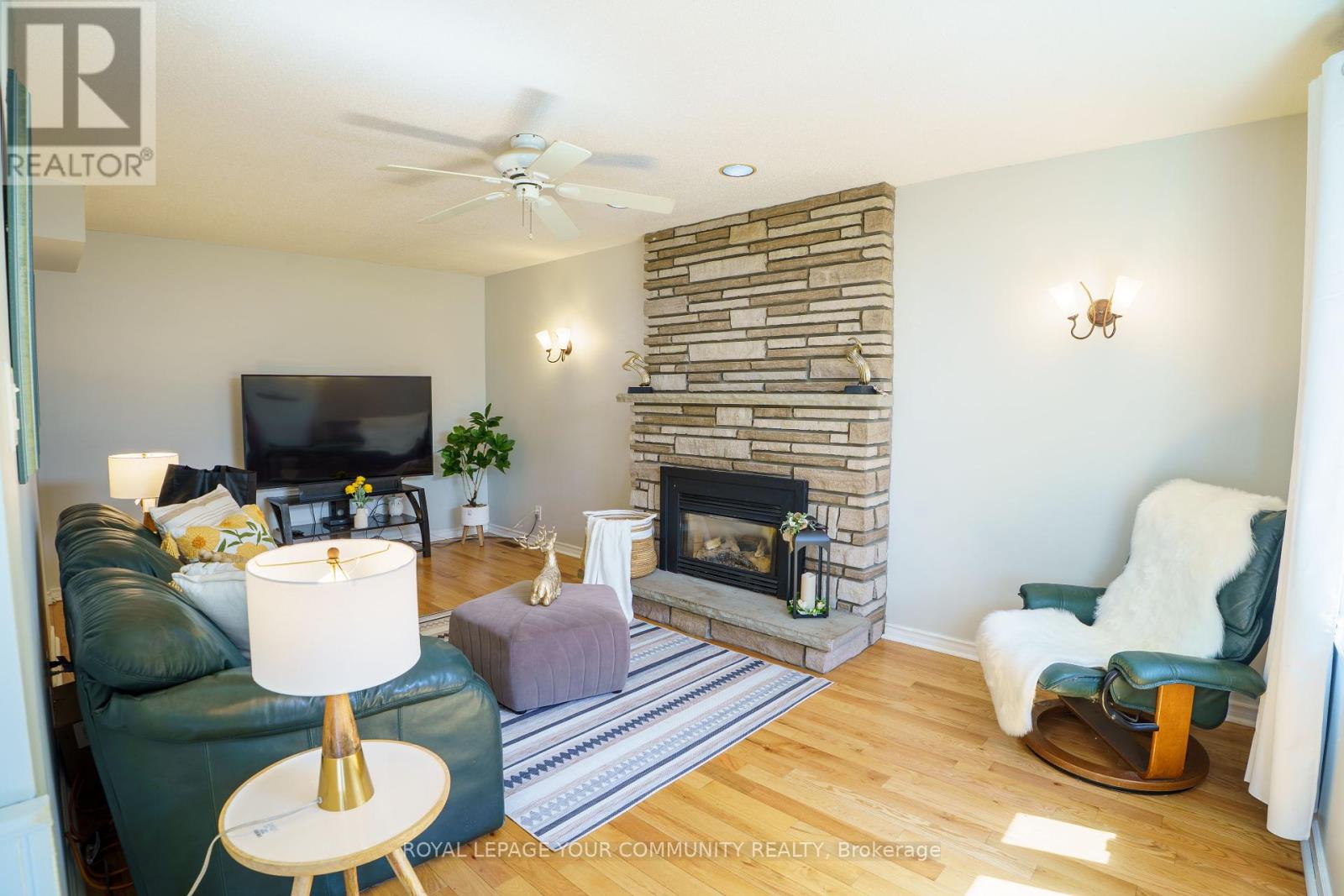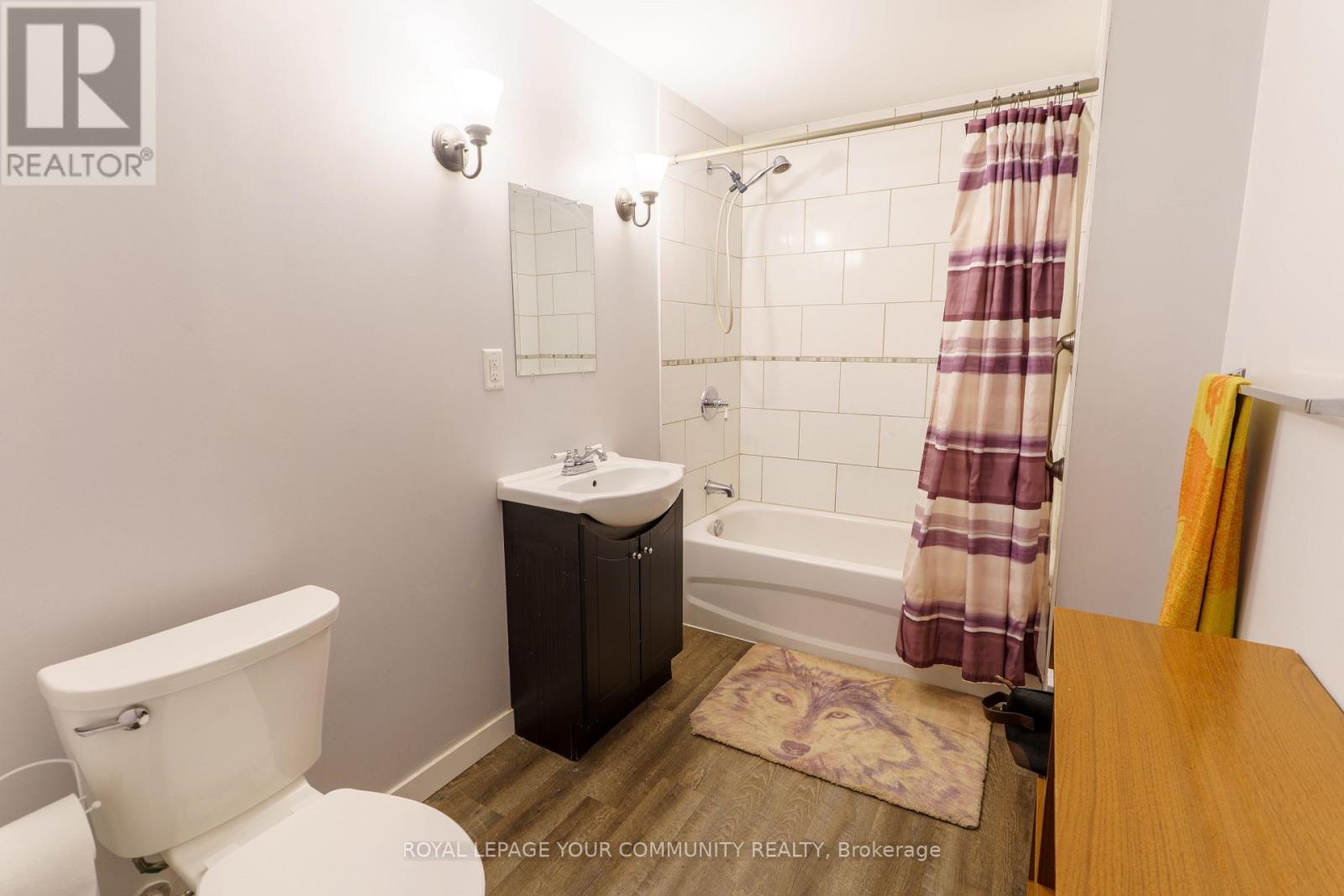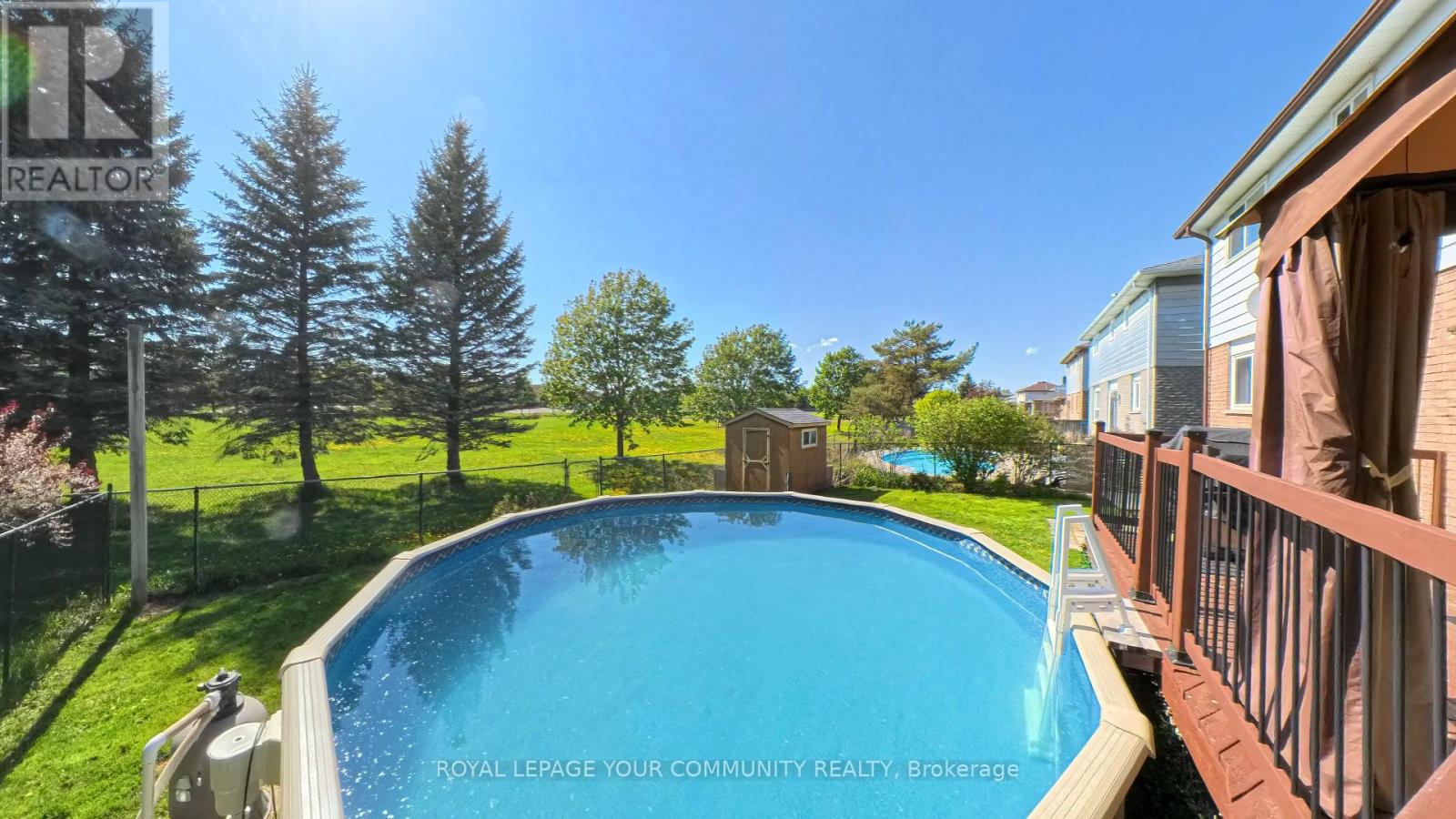6 Oakmeadow Boulevard Georgina, Ontario L4P 3L1
$799,000
Beautiful, Bright 3+2 bedroom home with double car garage in desirable South Keswick. Great family neighbourhood just 5 mins walk to public school, high school, and playground. Large living room with hardwood floors, formal dining room, and kitchen with breakfast area and walk-out to large deck overlooking new 18 round pool (2024) and open field. Cozy family room with gas fireplace. Huge primary bedroom with 3-pc ensuite and walk-in closet. Finished basement with built-in storage and separate entertainment room. Double car drive and garage. Features include 3 oak hardwood (2021), fridge & dishwasher (2024), stove (2023), heat pump (2024) that works as A/C in summer, new front steps (2023). Two large windows on main floor were replaced in 2022. Windows were done gradually over the last 10 years. Flooring in basement was replaced two years ago. Perfect for families, first-time buyers, or investors.(The property has sump pump in basement) Close To Highway 404, 5 Minute to Lake Simcoe. Why go on vacation when this home offers it all? (id:35762)
Property Details
| MLS® Number | N12159466 |
| Property Type | Single Family |
| Community Name | Keswick South |
| ParkingSpaceTotal | 4 |
| PoolType | Above Ground Pool |
Building
| BathroomTotal | 4 |
| BedroomsAboveGround | 3 |
| BedroomsBelowGround | 2 |
| BedroomsTotal | 5 |
| BasementDevelopment | Finished |
| BasementType | N/a (finished) |
| ConstructionStyleAttachment | Detached |
| CoolingType | Central Air Conditioning |
| ExteriorFinish | Aluminum Siding, Brick |
| FireplacePresent | Yes |
| FlooringType | Hardwood, Ceramic, Carpeted |
| FoundationType | Concrete |
| HalfBathTotal | 1 |
| HeatingFuel | Natural Gas |
| HeatingType | Forced Air |
| StoriesTotal | 2 |
| SizeInterior | 1500 - 2000 Sqft |
| Type | House |
| UtilityWater | Municipal Water |
Parking
| Attached Garage | |
| Garage |
Land
| Acreage | No |
| Sewer | Sanitary Sewer |
| SizeDepth | 109 Ft ,10 In |
| SizeFrontage | 49 Ft ,2 In |
| SizeIrregular | 49.2 X 109.9 Ft |
| SizeTotalText | 49.2 X 109.9 Ft |
Rooms
| Level | Type | Length | Width | Dimensions |
|---|---|---|---|---|
| Second Level | Primary Bedroom | 5.05 m | 3.59 m | 5.05 m x 3.59 m |
| Second Level | Bedroom 3 | 2.99 m | 2.74 m | 2.99 m x 2.74 m |
| Third Level | Bedroom 2 | 3.39 m | 2.89 m | 3.39 m x 2.89 m |
| Basement | Laundry Room | Measurements not available | ||
| Basement | Bedroom 4 | Measurements not available | ||
| Basement | Bedroom 5 | Measurements not available | ||
| Basement | Recreational, Games Room | Measurements not available | ||
| Ground Level | Living Room | 3.55 m | 5.09 m | 3.55 m x 5.09 m |
| Ground Level | Dining Room | 3.34 m | 2.95 m | 3.34 m x 2.95 m |
| Ground Level | Kitchen | 4.9 m | 2.89 m | 4.9 m x 2.89 m |
| Ground Level | Family Room | 5.69 m | 3.34 m | 5.69 m x 3.34 m |
Interested?
Contact us for more information
Mona Sadat Shirazi
Salesperson
8854 Yonge Street
Richmond Hill, Ontario L4C 0T4
Sherry Yousefi
Salesperson
8854 Yonge Street
Richmond Hill, Ontario L4C 0T4
































