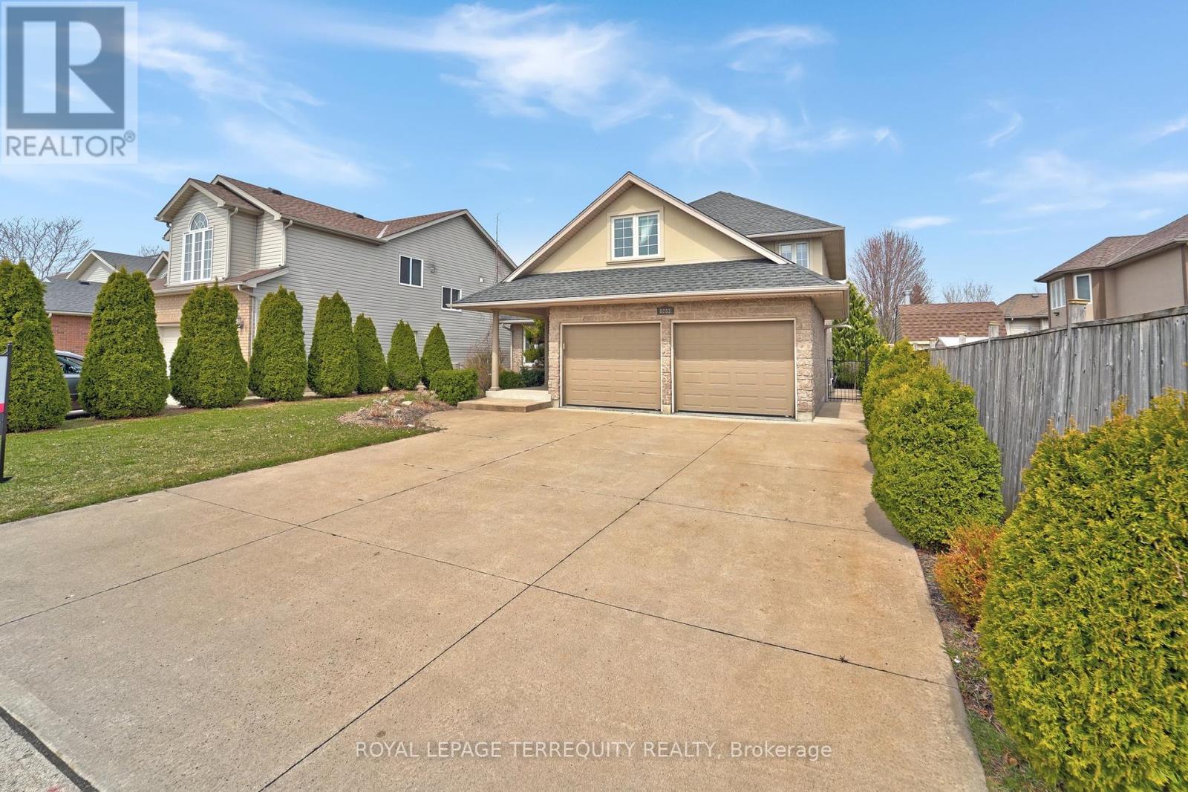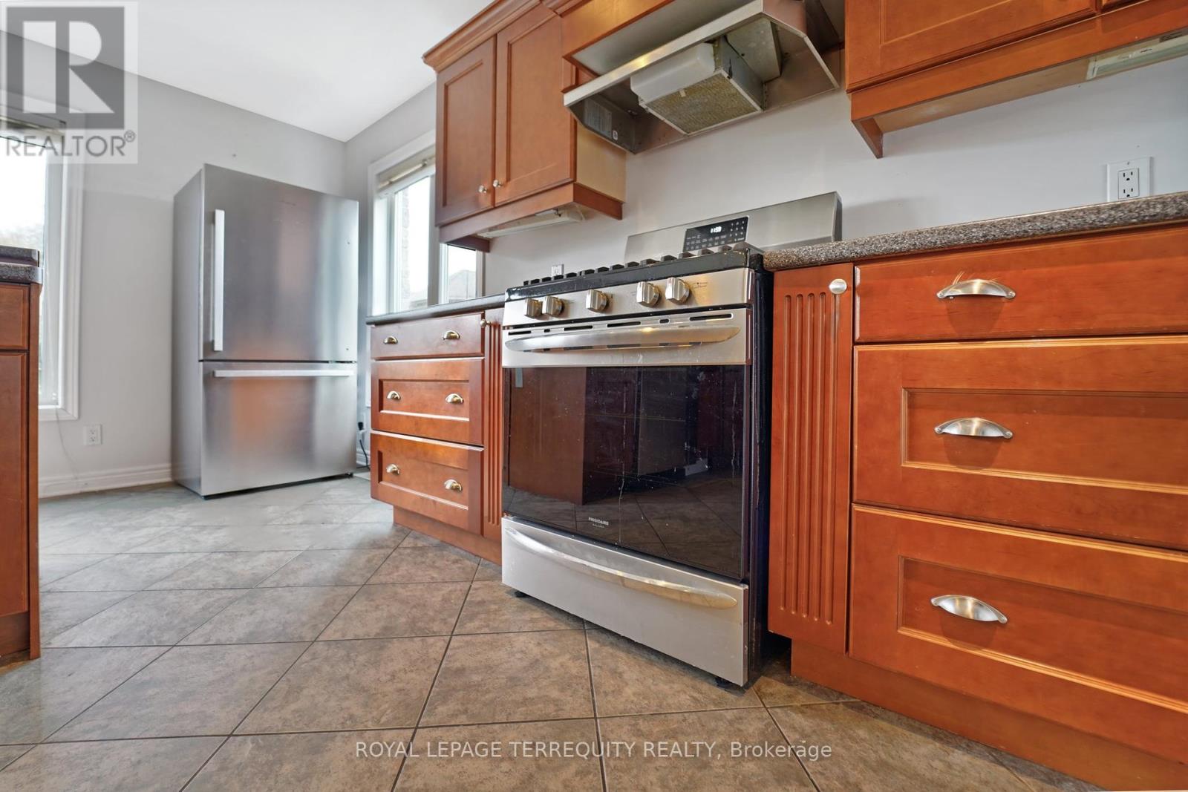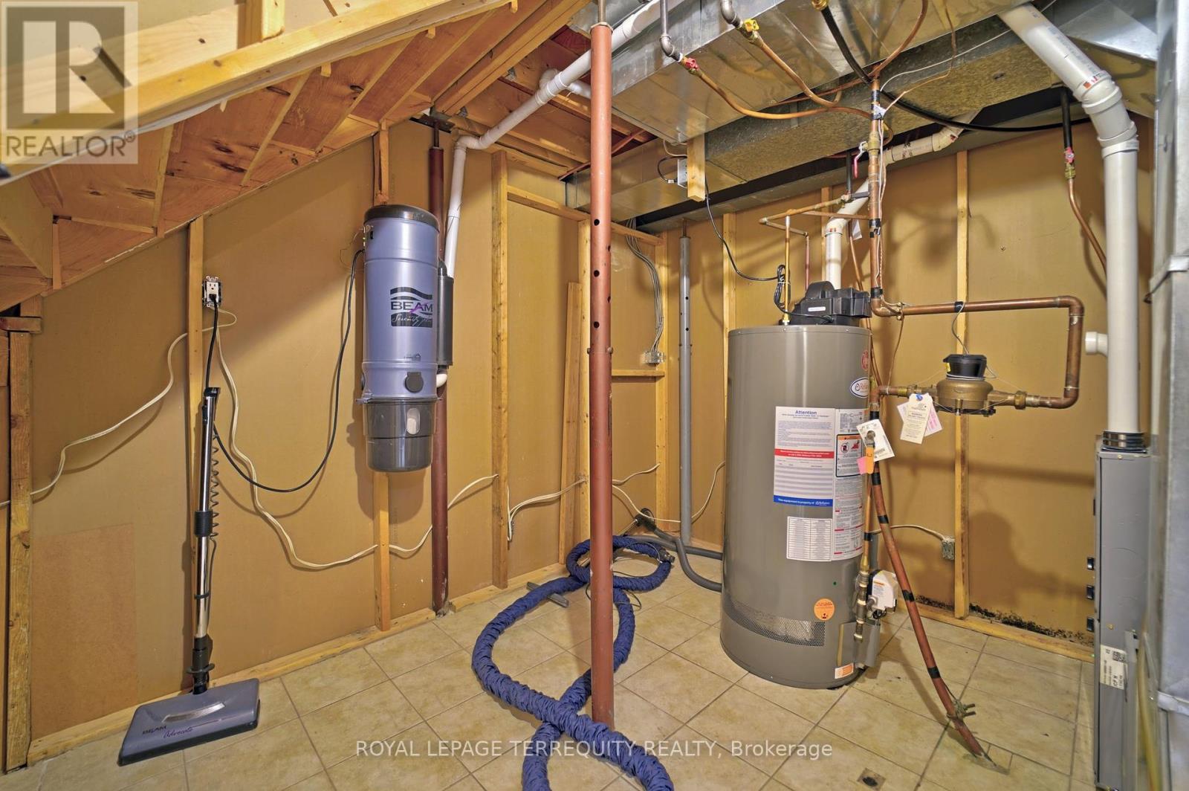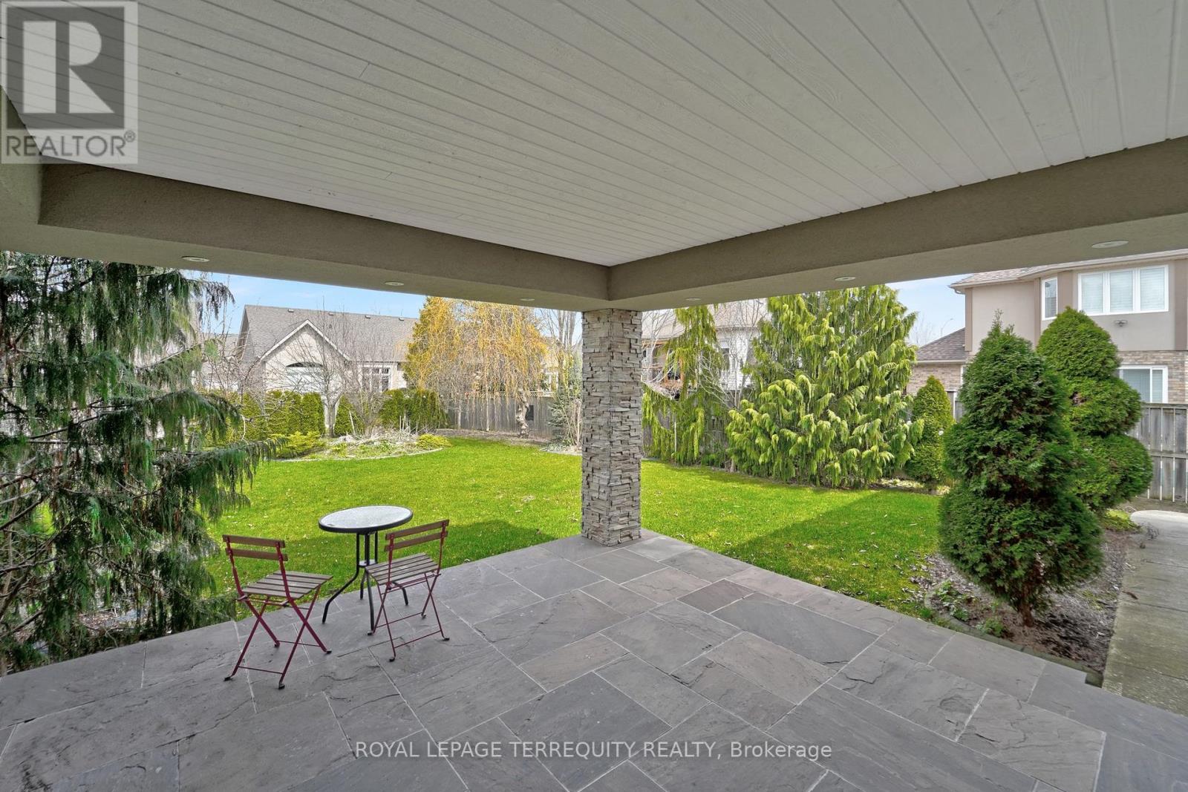8233 Costabile Drive Niagara Falls, Ontario L2H 3L2
$1,200,000
Discover this meticulously maintained two-story home nestled in a prime Niagara Falls location, offering unparalleled convenience and comfort. With swift access to the QEW and HWY 406, commuting is a breeze, placing you just minutes away from major highways and city amenities. Step inside to an open-concept layout designed for modern living. The spacious gourmet kitchen boasts a large double island, perfect for meal preparation and entertaining. Throughout the home, you'll find elegant hardwood and tiled floors that exude warmth and sophistication. The heated two-car garage is a standout feature, equipped with epoxy flooring, stainless steel baseboards, and a tiled stairwell leading to the basement ideal for car enthusiasts and additional storage needs. Outside, the fully landscaped grounds and expansive backyard provide a serene oasis. Whether hosting gatherings or enjoying quiet moments, this space offers endless possibilities for relaxation and entertainment. This executive home seamlessly blends luxury with practicality, making it the perfect choice for discerning buyers. Don't miss the opportunity to experience this exceptional property schedule your private viewing today. (id:35762)
Property Details
| MLS® Number | X12084655 |
| Property Type | Single Family |
| Community Name | 213 - Ascot |
| Features | Sump Pump |
| ParkingSpaceTotal | 4 |
Building
| BathroomTotal | 4 |
| BedroomsAboveGround | 3 |
| BedroomsBelowGround | 2 |
| BedroomsTotal | 5 |
| Age | 16 To 30 Years |
| Appliances | Garage Door Opener Remote(s), Central Vacuum, Water Meter, Dishwasher, Dryer, Microwave, Stove, Washer, Two Refrigerators |
| BasementDevelopment | Finished |
| BasementType | Full (finished) |
| ConstructionStyleAttachment | Detached |
| CoolingType | Central Air Conditioning |
| ExteriorFinish | Brick |
| FireplacePresent | Yes |
| FoundationType | Poured Concrete |
| HalfBathTotal | 1 |
| HeatingFuel | Natural Gas |
| HeatingType | Forced Air |
| StoriesTotal | 2 |
| SizeInterior | 2000 - 2500 Sqft |
| Type | House |
| UtilityWater | Municipal Water |
Parking
| Attached Garage | |
| Garage |
Land
| Acreage | No |
| Sewer | Sanitary Sewer |
| SizeDepth | 174 Ft ,8 In |
| SizeFrontage | 49 Ft ,3 In |
| SizeIrregular | 49.3 X 174.7 Ft |
| SizeTotalText | 49.3 X 174.7 Ft|under 1/2 Acre |
Rooms
| Level | Type | Length | Width | Dimensions |
|---|---|---|---|---|
| Second Level | Primary Bedroom | 5.16 m | 4.1 m | 5.16 m x 4.1 m |
| Second Level | Bedroom 2 | 3.67 m | 3.02 m | 3.67 m x 3.02 m |
| Second Level | Bedroom 3 | 5.77 m | 3.06 m | 5.77 m x 3.06 m |
| Lower Level | Recreational, Games Room | 9.25 m | 8.46 m | 9.25 m x 8.46 m |
| Lower Level | Cold Room | 6.62 m | 1.62 m | 6.62 m x 1.62 m |
| Main Level | Loft | 3.64 m | 3.73 m | 3.64 m x 3.73 m |
| Main Level | Living Room | 9.09 m | 5.43 m | 9.09 m x 5.43 m |
| Main Level | Dining Room | 5.63 m | 4.08 m | 5.63 m x 4.08 m |
| Main Level | Kitchen | 3.05 m | 5.97 m | 3.05 m x 5.97 m |
| Main Level | Laundry Room | 2.32 m | 2.16 m | 2.32 m x 2.16 m |
https://www.realtor.ca/real-estate/28171911/8233-costabile-drive-niagara-falls-ascot-213-ascot
Interested?
Contact us for more information
Sam Seyvani
Salesperson
8165 Yonge St
Thornhill, Ontario L3T 2C6




















































