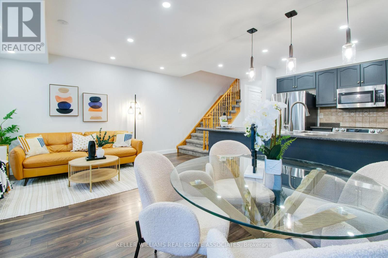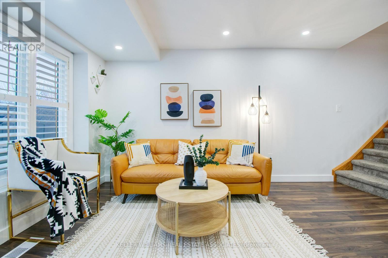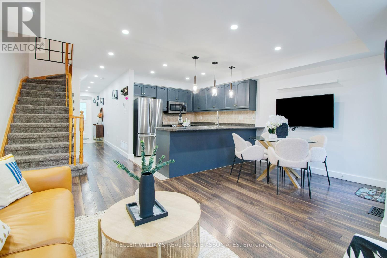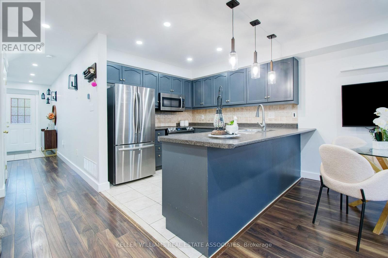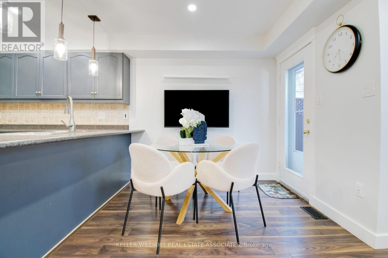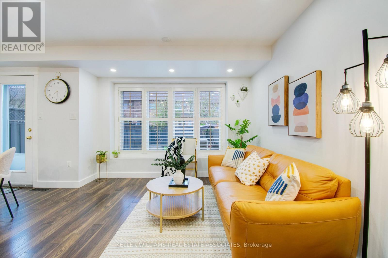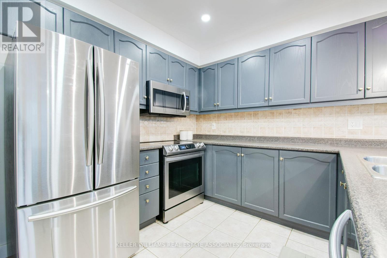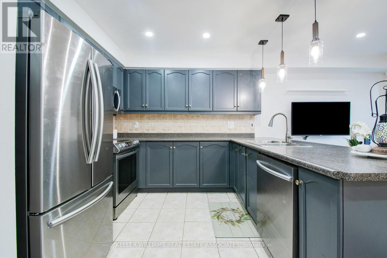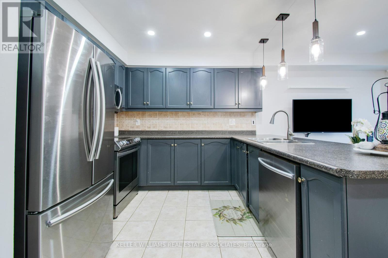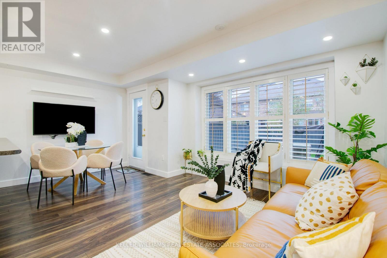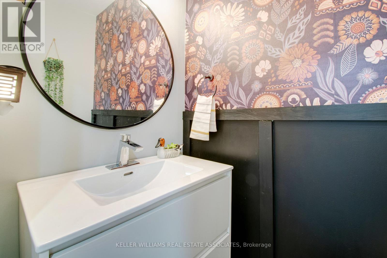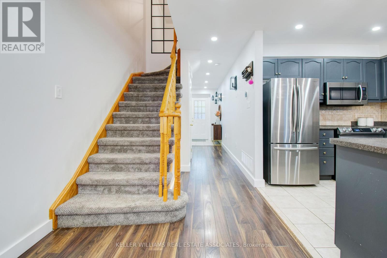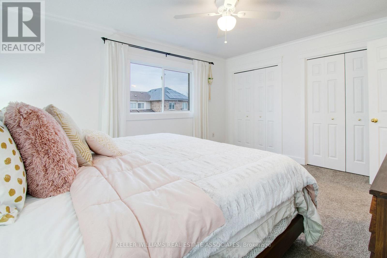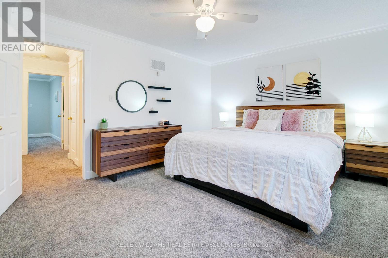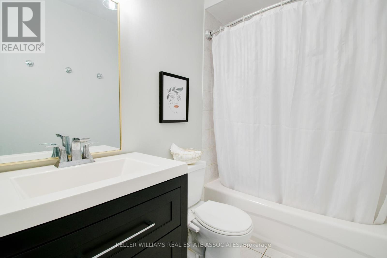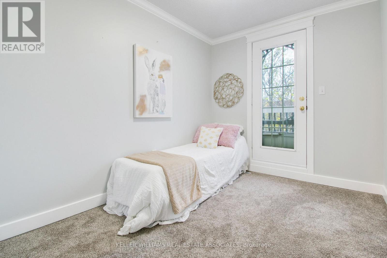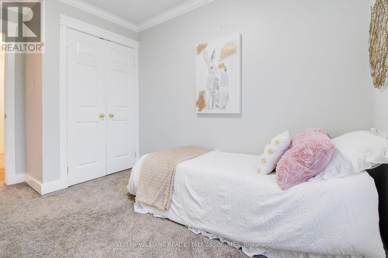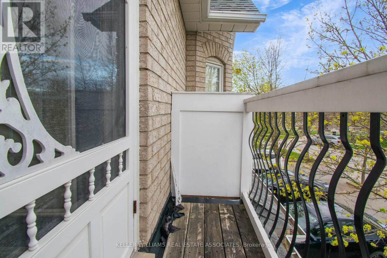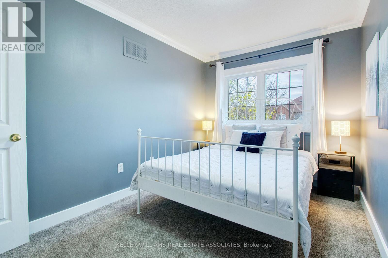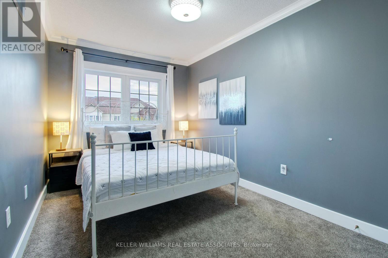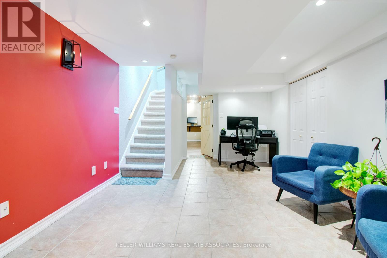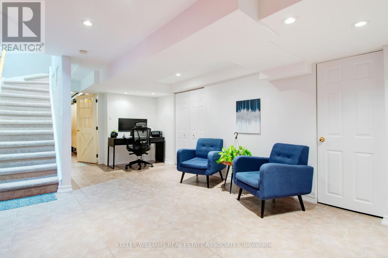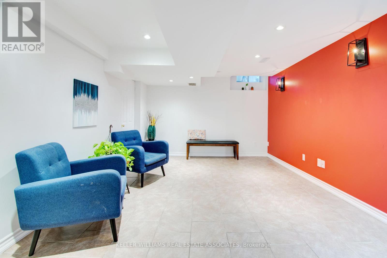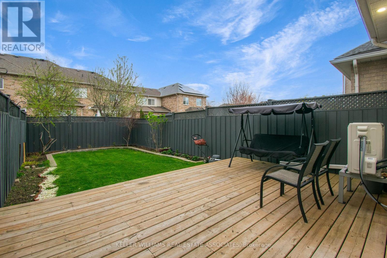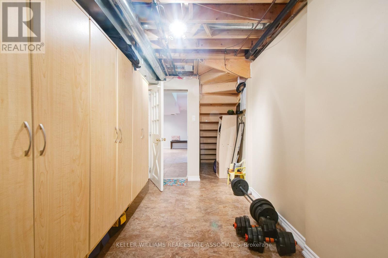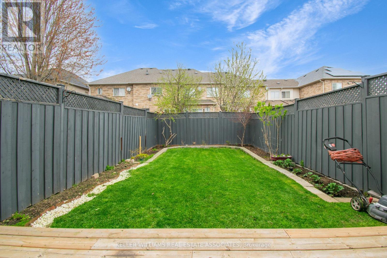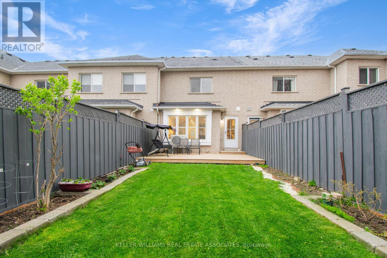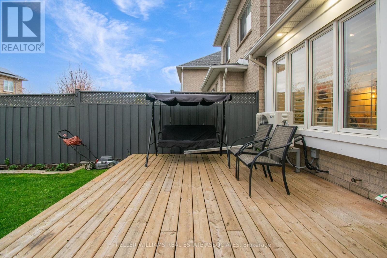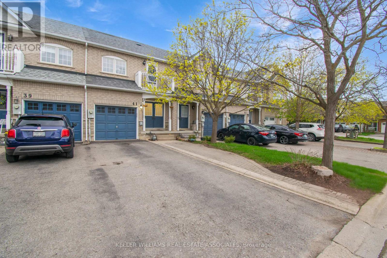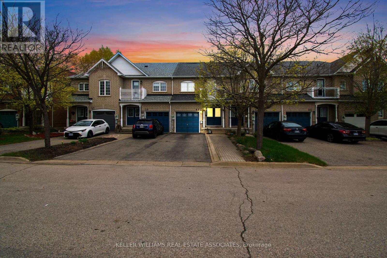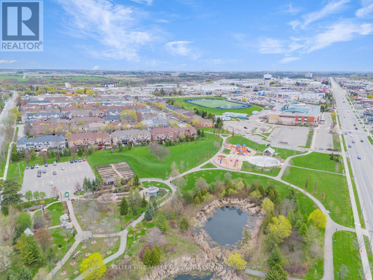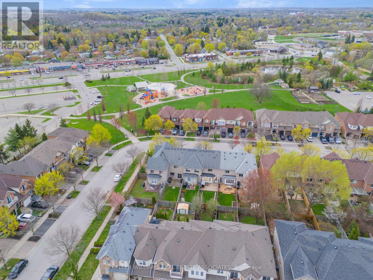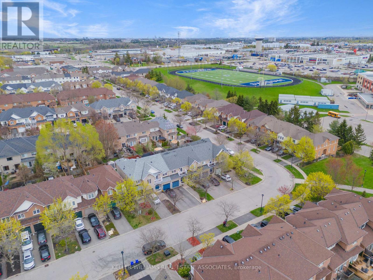41 Dominion Gardens Drive Halton Hills, Ontario L7G 6A9
$799,000
Step into refined living in this exquisite, move-in-ready townhouse nestled in the heart of the welcoming Dominion Gardens neighborhood. Freshly painted and thoughtfully updated, the bright, open-concept main floor dazzles with sleek stainless steel appliances, contemporary LED pot lights, and stylish modern fixtures. Elevated by timeless Craftsman-style trim, baseboards, and crown moulding, every detail exudes sophistication and warmth. This Home is fully upgraded with high end SS appliances, energy saving Heat Pump & Furnace (2024). Perfectly positioned directly across from the scenic Dominion Gardens Park, this home offers unparalleled access to a family-friendly oasis featuring a splash pad, sprawling green spaces, a tranquil pond, and paved walking trails. Just a leisurely 10-minute stroll to the GO Train and a 20-minute walk to the enchanting downtown Georgetown, with its charming shops and eateries, convenience meets community in this serene setting. Situated on a peaceful street with delightful neighbors, this townhouse is more than a home, its a lifestyle. Move in and let your story unfold. (id:35762)
Open House
This property has open houses!
2:00 pm
Ends at:4:00 pm
2:00 pm
Ends at:4:00 pm
Property Details
| MLS® Number | W12159031 |
| Property Type | Single Family |
| Community Name | Georgetown |
| ParkingSpaceTotal | 3 |
| ViewType | City View, Lake View |
Building
| BathroomTotal | 2 |
| BedroomsAboveGround | 3 |
| BedroomsTotal | 3 |
| Age | 16 To 30 Years |
| Appliances | Garage Door Opener Remote(s), Water Softener |
| BasementDevelopment | Finished |
| BasementType | N/a (finished) |
| ConstructionStyleAttachment | Attached |
| CoolingType | Central Air Conditioning |
| ExteriorFinish | Brick, Brick Facing |
| FoundationType | Concrete |
| HalfBathTotal | 1 |
| HeatingFuel | Natural Gas |
| HeatingType | Forced Air |
| StoriesTotal | 2 |
| SizeInterior | 1100 - 1500 Sqft |
| Type | Row / Townhouse |
| UtilityWater | Municipal Water |
Parking
| Garage |
Land
| Acreage | No |
| Sewer | Sanitary Sewer |
| SizeDepth | 100 Ft ,1 In |
| SizeFrontage | 18 Ft |
| SizeIrregular | 18 X 100.1 Ft |
| SizeTotalText | 18 X 100.1 Ft |
Rooms
| Level | Type | Length | Width | Dimensions |
|---|---|---|---|---|
| Second Level | Living Room | 4.2 m | 3.36 m | 4.2 m x 3.36 m |
| Second Level | Primary Bedroom | 4.51 m | 3.66 m | 4.51 m x 3.66 m |
| Second Level | Bedroom 2 | 3.8 m | 2.59 m | 3.8 m x 2.59 m |
| Second Level | Bedroom 3 | 3.75 m | 2.48 m | 3.75 m x 2.48 m |
| Lower Level | Recreational, Games Room | 5.7 m | 3.52 m | 5.7 m x 3.52 m |
| Ground Level | Foyer | 2.29 m | 1.51 m | 2.29 m x 1.51 m |
| Ground Level | Kitchen | 2.86 m | 3.11 m | 2.86 m x 3.11 m |
| Ground Level | Dining Room | 2.86 m | 2.32 m | 2.86 m x 2.32 m |
Interested?
Contact us for more information
Dev Soni
Salesperson
7145 West Credit Ave B1 #100
Mississauga, Ontario L5N 6J7





