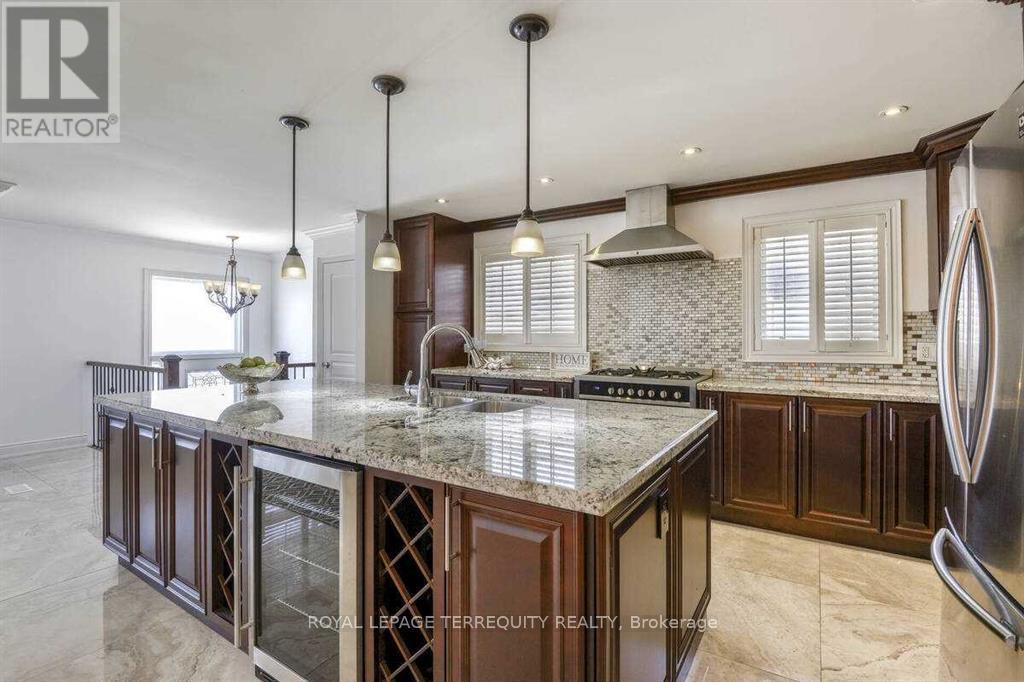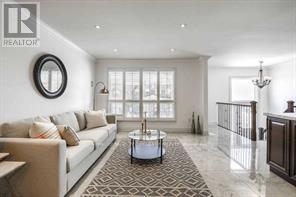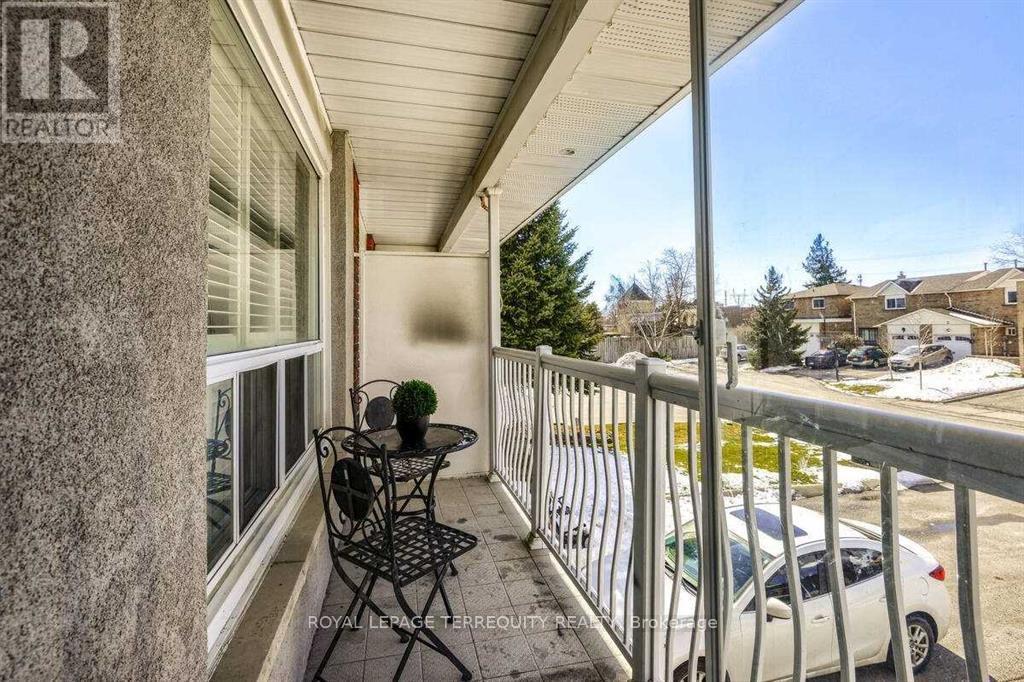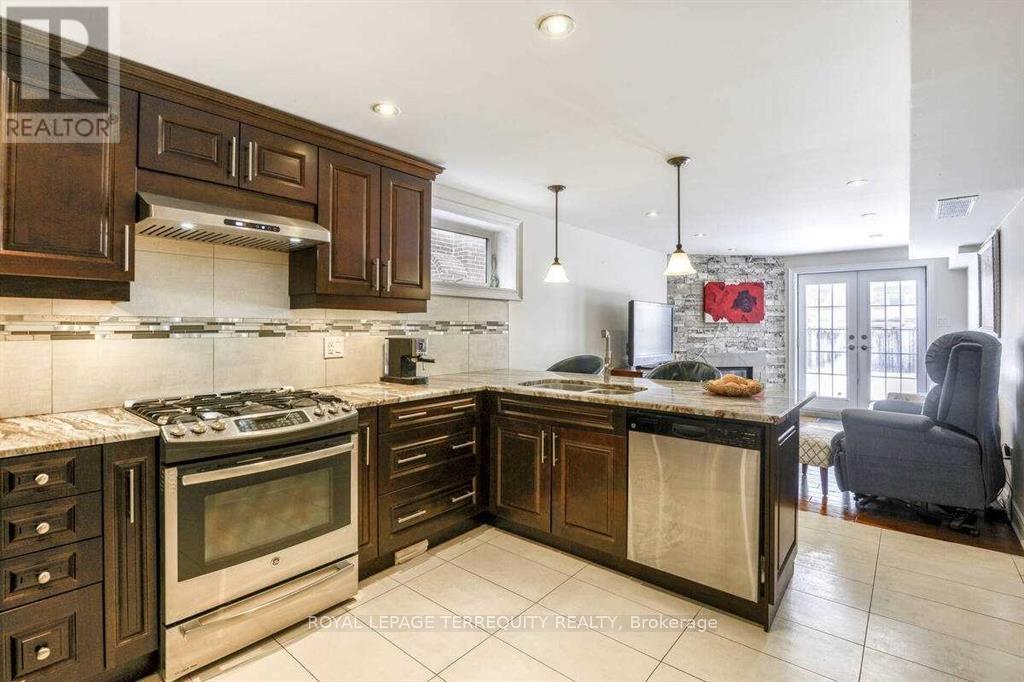17 Agincourt Road Vaughan, Ontario L4L 2Z7
$1,149,900
Immaculately Updated Raised Bungalow with Rarely Offered Legal Basement Apartment for Supplemental Income or In-Law Suite!! Finished from Top to Bottom with Bright, Spacious Flowing Open Concept Kitchen/Living/Dining Room combo. Featuring Oversized Centre Island, Pot Lights, Crown Molding, California Shutters, and Quality Finishings on Both Levels! Walk Straight into the Lower Level One Bedroom Apartment that Sits Fully Above Ground!! Three Entrances Into the Basement!! Two Separate Laundryrooms!! Unbeatable Woodbridge Value for Both Live-In and Rent or Investment. Great entry level property for the budget conscious buyer. (id:35762)
Property Details
| MLS® Number | N12158561 |
| Property Type | Single Family |
| Community Name | West Woodbridge |
| AmenitiesNearBy | Hospital, Park, Place Of Worship, Schools |
| CommunityFeatures | Community Centre |
| Features | Carpet Free, In-law Suite |
| ParkingSpaceTotal | 5 |
Building
| BathroomTotal | 3 |
| BedroomsAboveGround | 3 |
| BedroomsBelowGround | 1 |
| BedroomsTotal | 4 |
| Appliances | Central Vacuum, Dishwasher, Dryer, Two Stoves, Two Washers, Window Coverings, Wine Fridge, Two Refrigerators |
| ArchitecturalStyle | Raised Bungalow |
| BasementDevelopment | Finished |
| BasementFeatures | Separate Entrance, Walk Out |
| BasementType | N/a (finished) |
| ConstructionStyleAttachment | Semi-detached |
| CoolingType | Central Air Conditioning |
| ExteriorFinish | Brick, Stucco |
| FireplacePresent | Yes |
| FlooringType | Ceramic, Hardwood, Vinyl |
| FoundationType | Unknown |
| HeatingFuel | Natural Gas |
| HeatingType | Forced Air |
| StoriesTotal | 1 |
| SizeInterior | 1100 - 1500 Sqft |
| Type | House |
| UtilityWater | Municipal Water |
Parking
| Attached Garage | |
| Garage |
Land
| Acreage | No |
| LandAmenities | Hospital, Park, Place Of Worship, Schools |
| Sewer | Sanitary Sewer |
| SizeDepth | 117 Ft ,3 In |
| SizeFrontage | 29 Ft |
| SizeIrregular | 29 X 117.3 Ft |
| SizeTotalText | 29 X 117.3 Ft |
Rooms
| Level | Type | Length | Width | Dimensions |
|---|---|---|---|---|
| Lower Level | Laundry Room | 1.9 m | 1.8 m | 1.9 m x 1.8 m |
| Lower Level | Kitchen | 3.7 m | 3.2 m | 3.7 m x 3.2 m |
| Lower Level | Dining Room | 3.1 m | 3.5 m | 3.1 m x 3.5 m |
| Lower Level | Living Room | 4.16 m | 3.2 m | 4.16 m x 3.2 m |
| Lower Level | Bedroom | 3.9 m | 3.4 m | 3.9 m x 3.4 m |
| Main Level | Living Room | 7.2 m | 3.8 m | 7.2 m x 3.8 m |
| Main Level | Dining Room | 7.2 m | 3.8 m | 7.2 m x 3.8 m |
| Main Level | Kitchen | 6 m | 3.1 m | 6 m x 3.1 m |
| Main Level | Primary Bedroom | 4.06 m | 2.95 m | 4.06 m x 2.95 m |
| Main Level | Bedroom 2 | 2.97 m | 3.73 m | 2.97 m x 3.73 m |
| Main Level | Bedroom 3 | 3 m | 2.68 m | 3 m x 2.68 m |
Interested?
Contact us for more information
Aida Costa
Salesperson
160 The Westway
Toronto, Ontario M9P 2C1
Lou Bellanza
Salesperson
293 Eglinton Ave East
Toronto, Ontario M4P 1L3








































