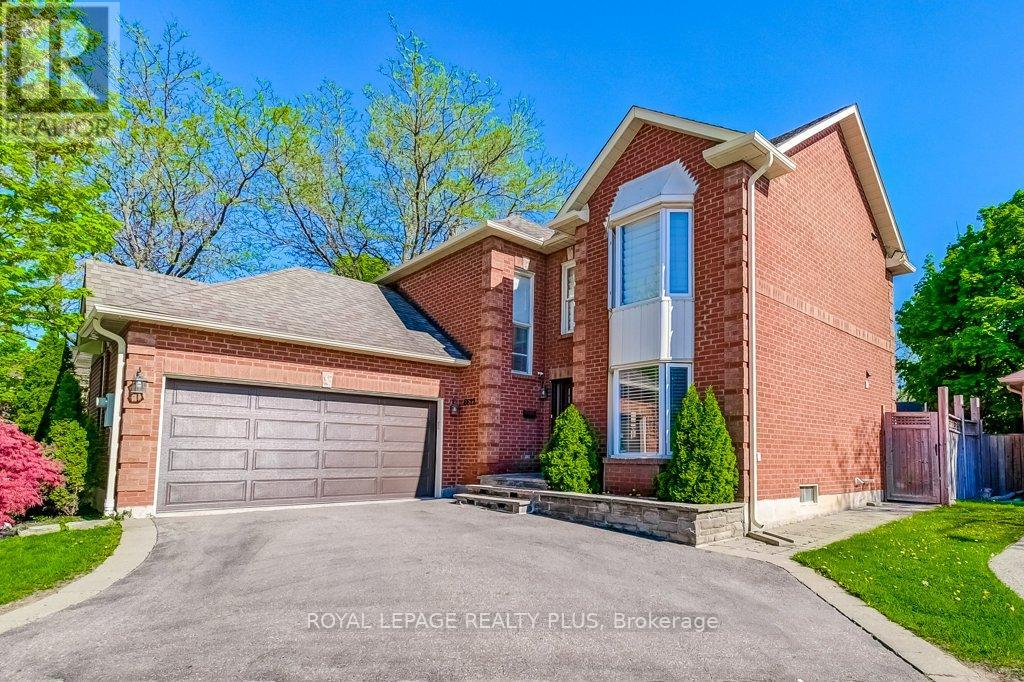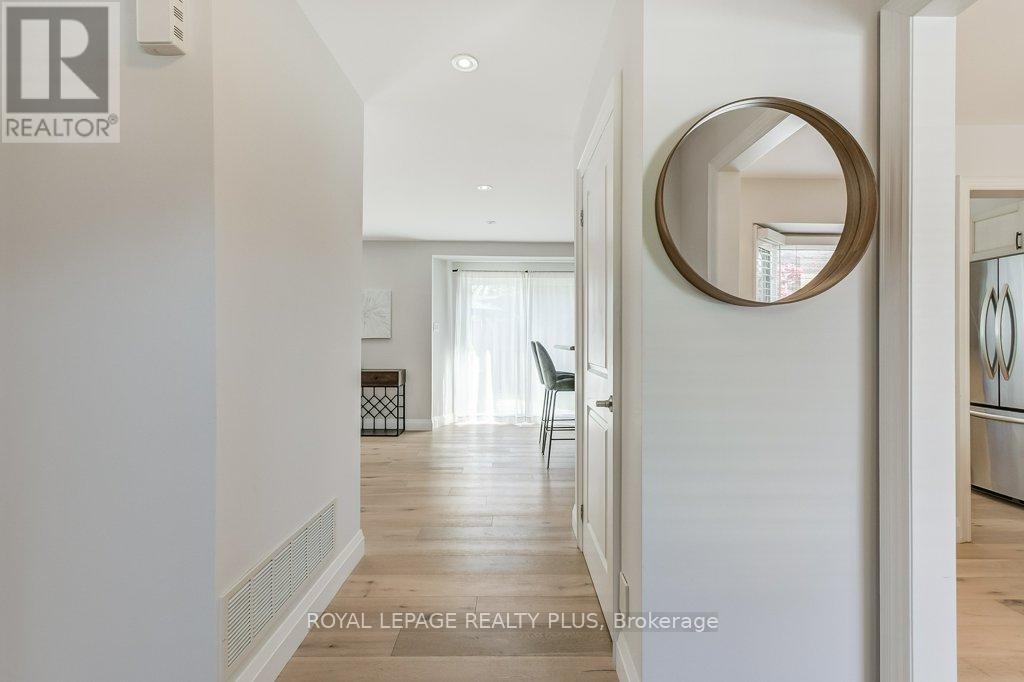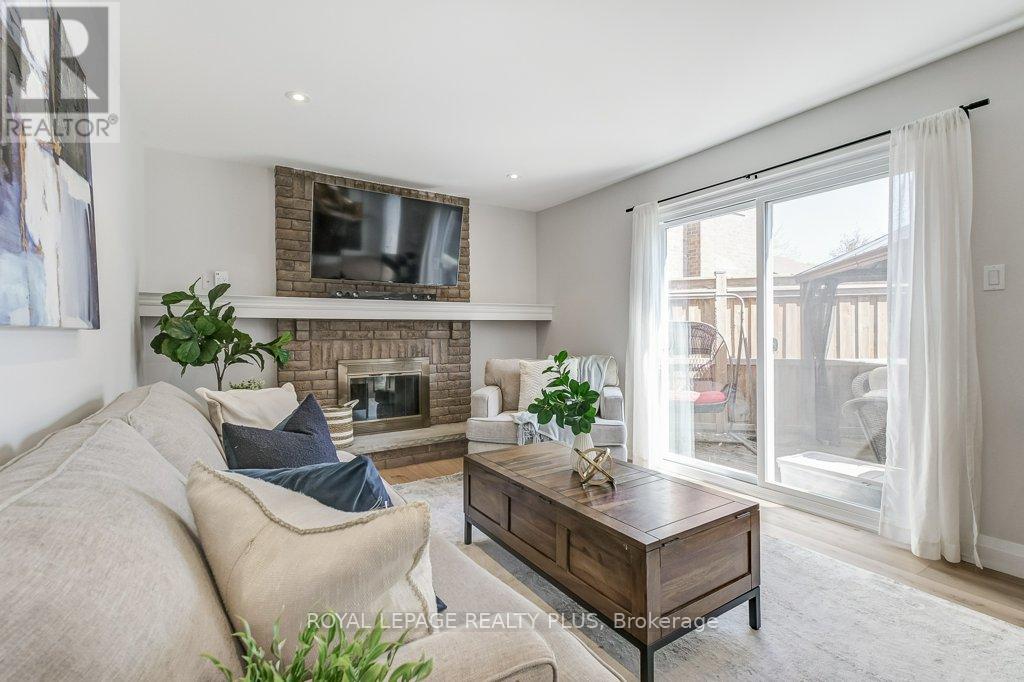6622 Snow Goose Lane Mississauga, Ontario L5N 5H5
$1,474,900
This stunning home offers incredible curb appeal and a thoughtful blend of functionality, and modern updates throughout. Step inside to discover a beautiful kitchen featuring tumbled marble. The spacious eat-in layout, overlooks the family room area and backyard, making it perfect for everyday living and entertaining. The hardwood flooring flows seamlessly throughout the main and upper levels. The sunken living room with a coffered waffle ceiling is a bright area perfect for a den/ office, living room or 5th bedroom. An open-concept foyer reveals excellent sightlines and connects to large principal rooms including formal living, dining, and family spaces. Upstairs, you'll find four generously sized bedrooms and well designed family layout for families. The massive primary suite includes dual closets and a large 4 pc ensuite. The unfinished basement a blank canvas to finish to your liking. Plenty of storage including a cold room. (id:35762)
Property Details
| MLS® Number | W12158698 |
| Property Type | Single Family |
| Community Name | Lisgar |
| CommunityFeatures | Community Centre, School Bus |
| Features | Cul-de-sac |
| ParkingSpaceTotal | 4 |
Building
| BathroomTotal | 3 |
| BedroomsAboveGround | 4 |
| BedroomsTotal | 4 |
| Appliances | Window Coverings |
| BasementDevelopment | Unfinished |
| BasementType | Full (unfinished) |
| ConstructionStyleAttachment | Detached |
| CoolingType | Central Air Conditioning |
| ExteriorFinish | Brick |
| FireplacePresent | Yes |
| FlooringType | Hardwood |
| FoundationType | Concrete |
| HalfBathTotal | 1 |
| HeatingFuel | Natural Gas |
| HeatingType | Forced Air |
| StoriesTotal | 2 |
| SizeInterior | 1500 - 2000 Sqft |
| Type | House |
| UtilityWater | Municipal Water |
Parking
| Attached Garage | |
| Garage |
Land
| Acreage | No |
| Sewer | Sanitary Sewer |
| SizeFrontage | 48 Ft ,3 In |
| SizeIrregular | 48.3 Ft ; Irregular |
| SizeTotalText | 48.3 Ft ; Irregular |
Rooms
| Level | Type | Length | Width | Dimensions |
|---|---|---|---|---|
| Second Level | Primary Bedroom | 5.09 m | 3.87 m | 5.09 m x 3.87 m |
| Second Level | Bedroom 2 | 3.05 m | 3.06 m | 3.05 m x 3.06 m |
| Second Level | Bedroom 3 | 4.28 m | 3.04 m | 4.28 m x 3.04 m |
| Second Level | Bedroom 4 | 3.2 m | 3.09 m | 3.2 m x 3.09 m |
| Main Level | Library | 4.42 m | 3.18 m | 4.42 m x 3.18 m |
| Main Level | Dining Room | 3.8 m | 3.17 m | 3.8 m x 3.17 m |
| Main Level | Kitchen | 3.06 m | 3.19 m | 3.06 m x 3.19 m |
| Main Level | Family Room | 5.41 m | 3.44 m | 5.41 m x 3.44 m |
https://www.realtor.ca/real-estate/28335311/6622-snow-goose-lane-mississauga-lisgar-lisgar
Interested?
Contact us for more information
Matthew Busch
Broker
2575 Dundas Street W #7
Mississauga, Ontario L5K 2M6











































