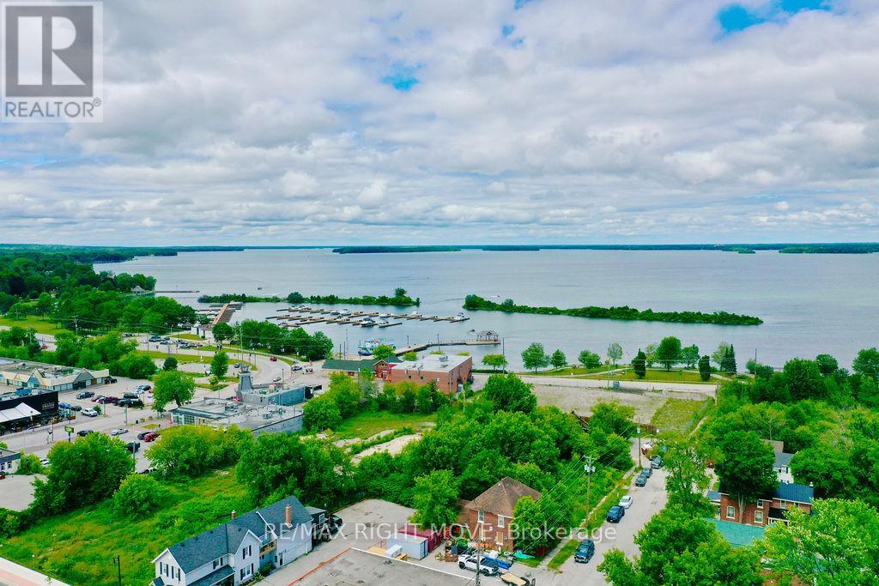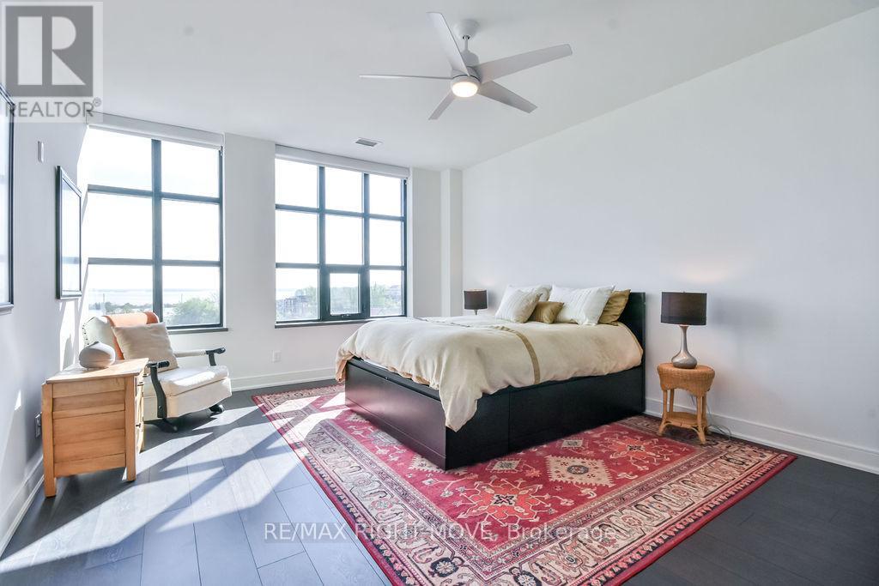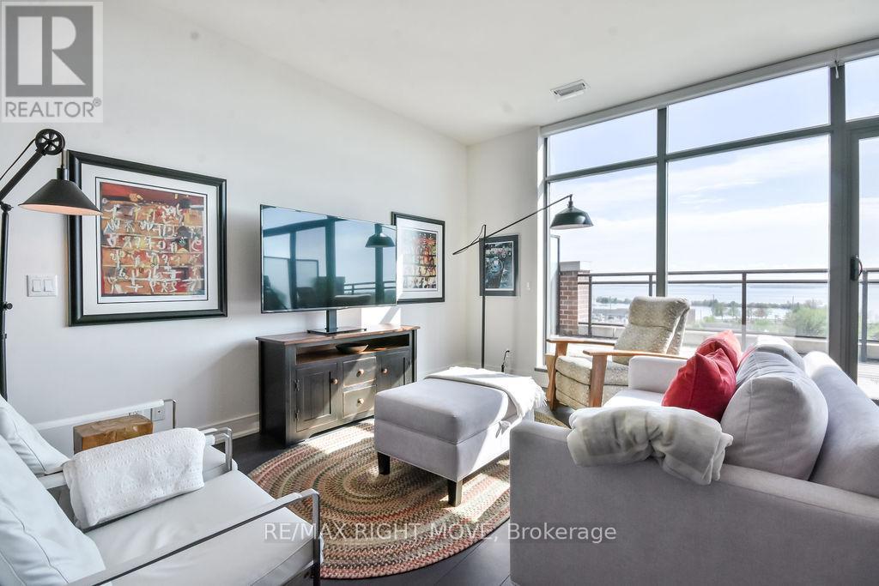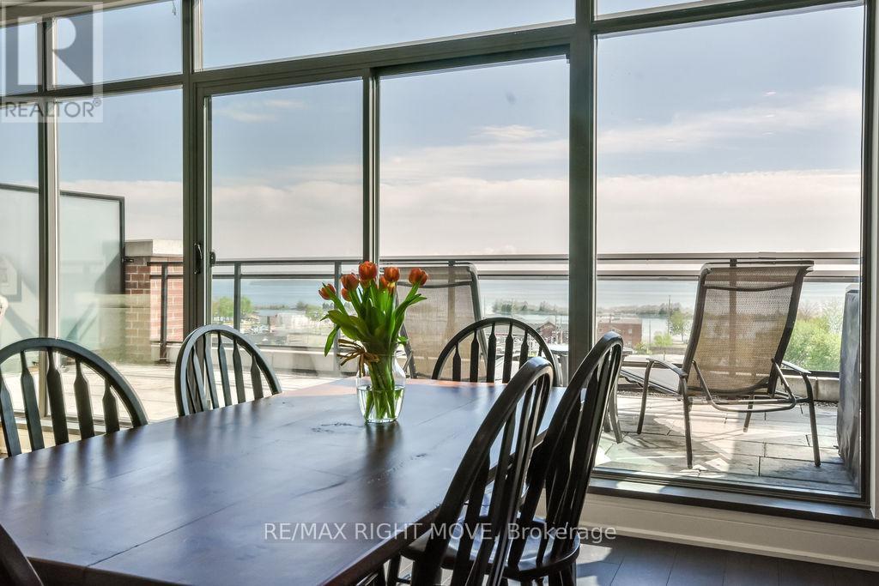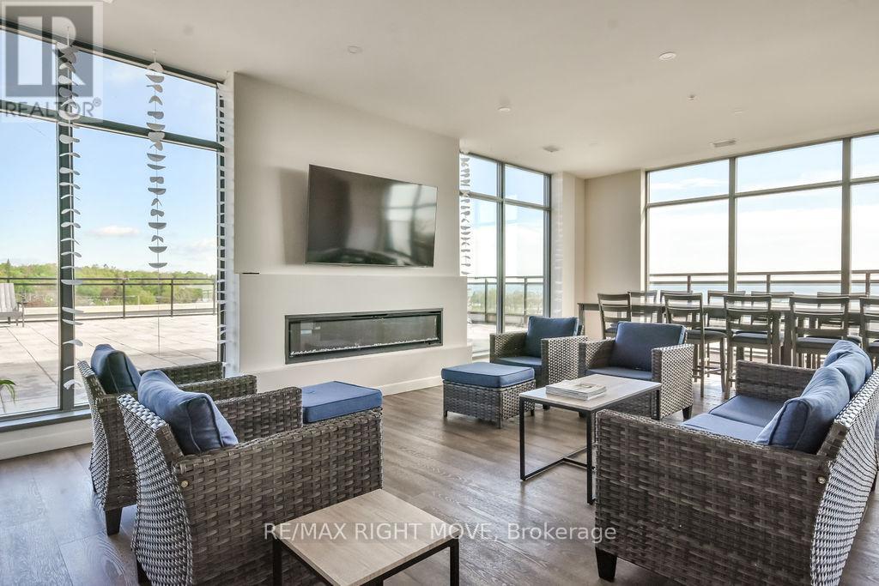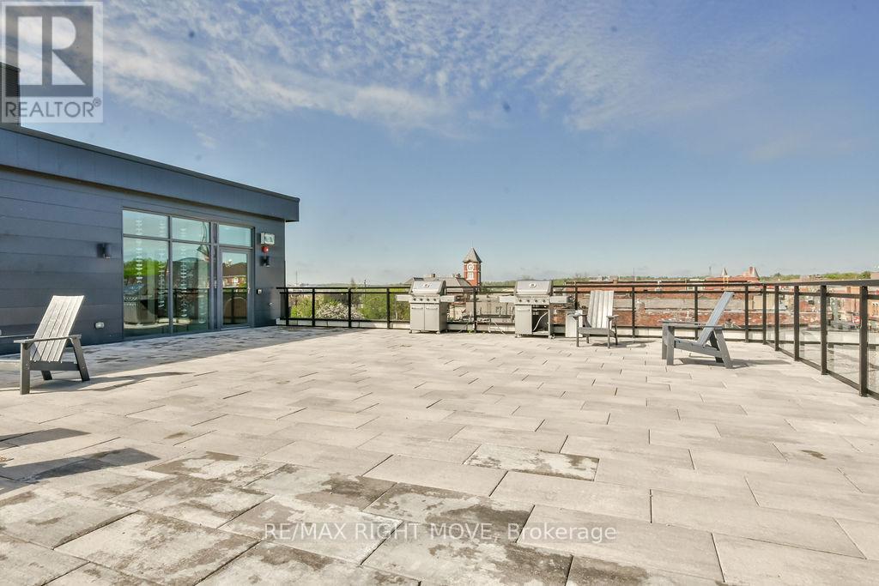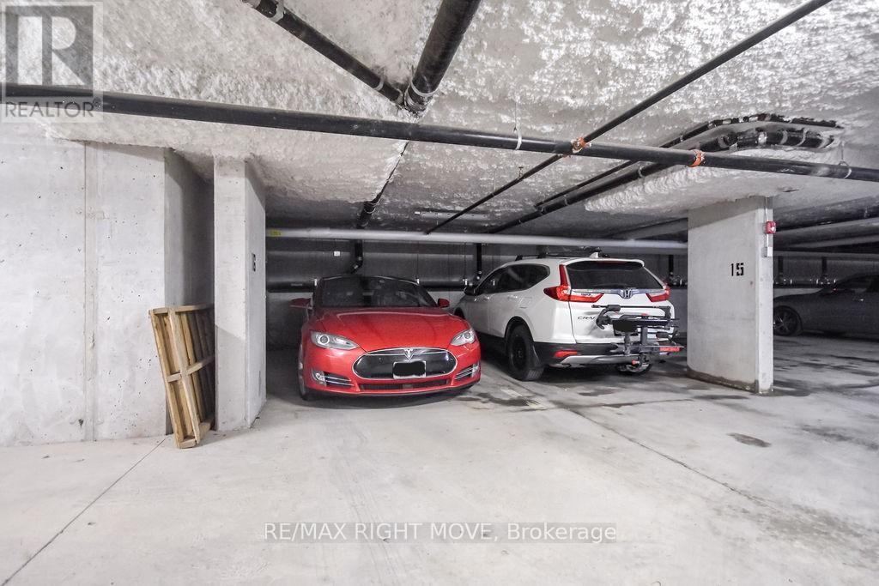403l - 21 Matchedash Street S Orillia, Ontario L3V 4W4
$899,000Maintenance, Common Area Maintenance, Parking
$942.50 Monthly
Maintenance, Common Area Maintenance, Parking
$942.50 MonthlyWelcome to the Matchedash Lofts, where urban style meets lakeside living in the heart of downtown Orillia. This rare two-storey condo offers 2 spacious bedrooms, 2 full bathrooms, and a den. The lower level features the primary bedroom with beautiful lake views, a luxurious en-suite bathroom and spacious walk-in closet, the second bedroom also features gorgeous lake views. The versatile Den serves as an office and overflow space for guests. Upstairs, enjoy an open-concept kitchen, living, and dining area bathed in natural light from expansive windows. Step out onto your private terrace and take in breathtaking views of Lake Couchiching, the perfect setting for entertaining or relaxing. This unit includes 2 underground parking spots one equipped with an electric vehicle charger and a convenient storage locker. Just steps from Orillia's vibrant shops, restaurants and a short stroll to Couchiching Beach Park and the Lightfoot Trail. This is loft-style living at its best. Don't miss this unique opportunity to own a slice of luxury in a prime location. (id:35762)
Property Details
| MLS® Number | S12158177 |
| Property Type | Single Family |
| Community Name | Orillia |
| AmenitiesNearBy | Beach, Hospital, Park, Public Transit |
| CommunityFeatures | Pet Restrictions |
| Features | Elevator, Wheelchair Access, Balcony, Carpet Free, In Suite Laundry |
| ParkingSpaceTotal | 2 |
| Structure | Patio(s) |
| ViewType | Lake View, City View |
Building
| BathroomTotal | 2 |
| BedroomsAboveGround | 2 |
| BedroomsTotal | 2 |
| Age | 0 To 5 Years |
| Amenities | Visitor Parking, Party Room, Storage - Locker |
| Appliances | Water Heater, Dishwasher, Dryer, Stove, Washer, Wine Fridge, Refrigerator |
| CoolingType | Central Air Conditioning |
| ExteriorFinish | Brick |
| FireProtection | Security System |
| HeatingFuel | Electric |
| HeatingType | Heat Pump |
| StoriesTotal | 2 |
| SizeInterior | 1400 - 1599 Sqft |
| Type | Apartment |
Parking
| Underground | |
| Garage | |
| Inside Entry |
Land
| Acreage | No |
| LandAmenities | Beach, Hospital, Park, Public Transit |
| ZoningDescription | C1-1 |
Rooms
| Level | Type | Length | Width | Dimensions |
|---|---|---|---|---|
| Second Level | Kitchen | 6.75 m | 4.03 m | 6.75 m x 4.03 m |
| Second Level | Dining Room | 4.59 m | 3.6 m | 4.59 m x 3.6 m |
| Second Level | Living Room | 3.27 m | 4.42 m | 3.27 m x 4.42 m |
| Lower Level | Foyer | 5.02 m | 2.5 m | 5.02 m x 2.5 m |
| Lower Level | Bathroom | 2.74 m | 1.46 m | 2.74 m x 1.46 m |
| Lower Level | Laundry Room | 2.56 m | 0.08 m | 2.56 m x 0.08 m |
| Lower Level | Primary Bedroom | 4.16 m | 5.7 m | 4.16 m x 5.7 m |
| Lower Level | Bathroom | 2.74 m | 1.46 m | 2.74 m x 1.46 m |
| Lower Level | Bedroom 2 | 3.85 m | 4.6 m | 3.85 m x 4.6 m |
https://www.realtor.ca/real-estate/28334285/403l-21-matchedash-street-s-orillia-orillia
Interested?
Contact us for more information
Donna Telford
Broker
97 Neywash St Box 2118
Orillia, Ontario L3V 6R9


