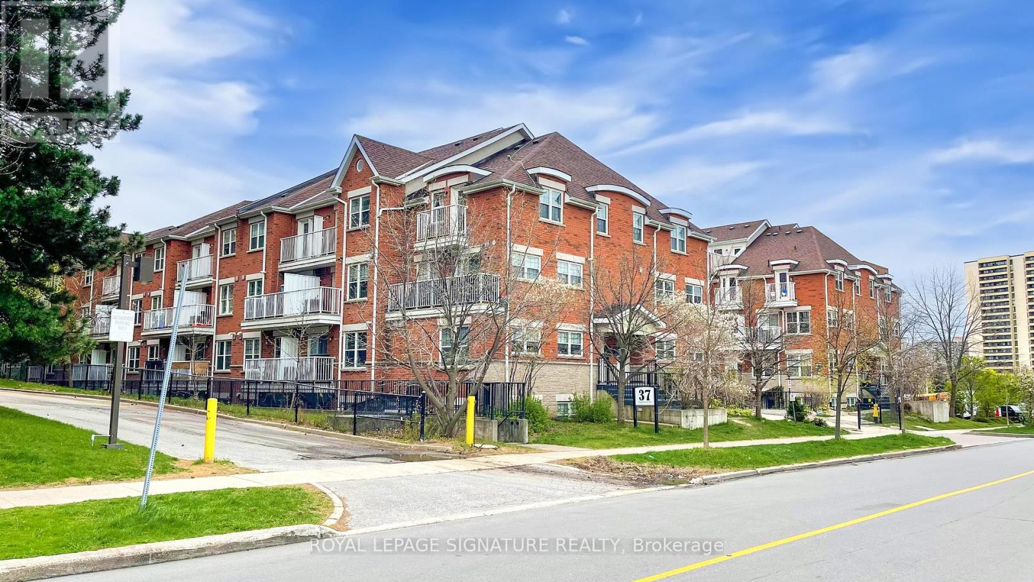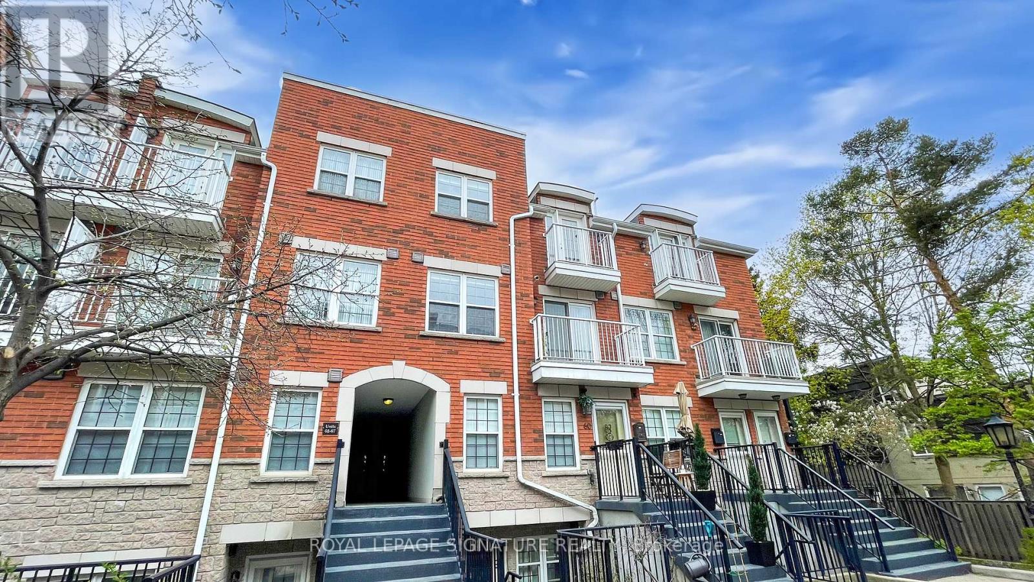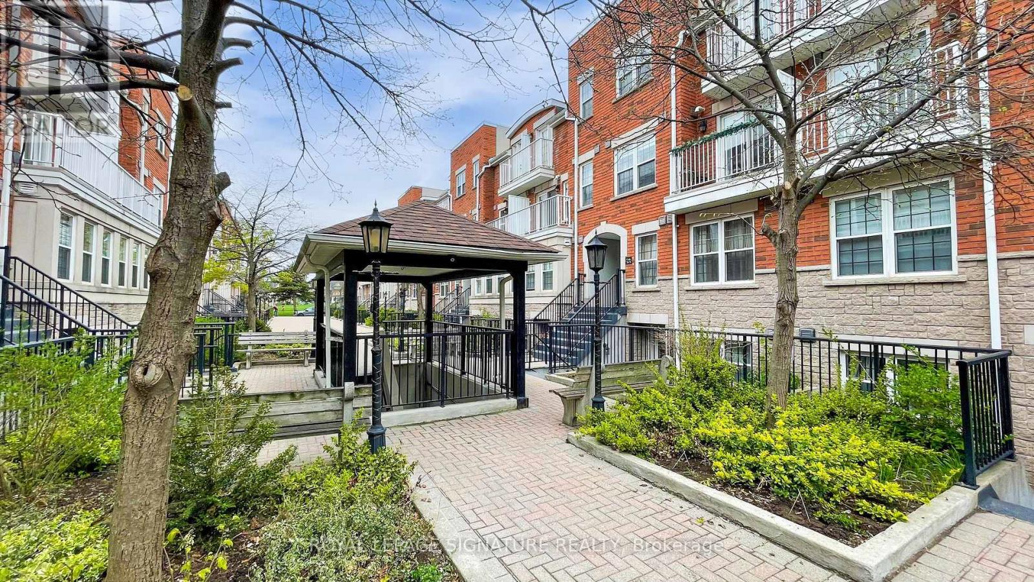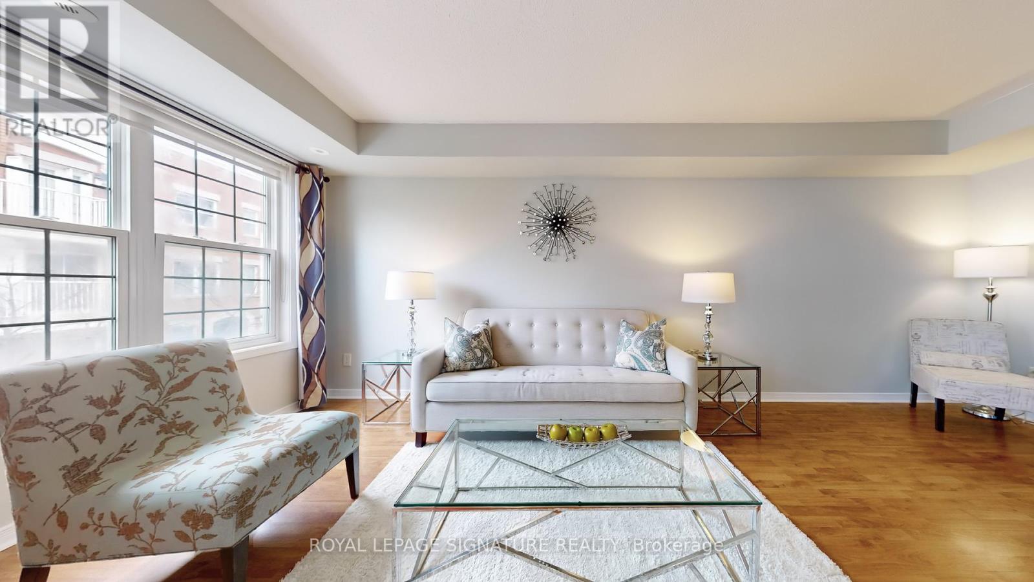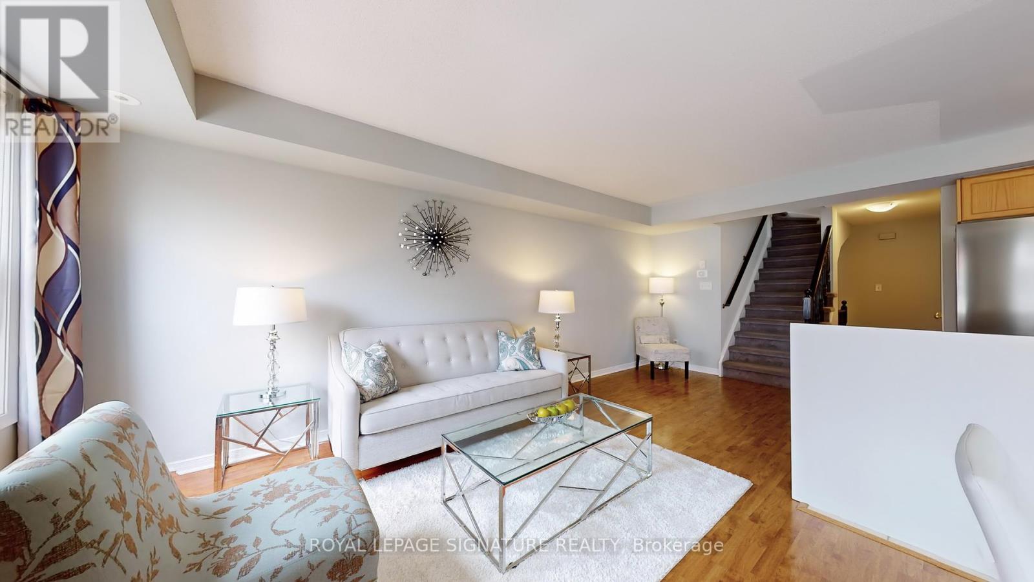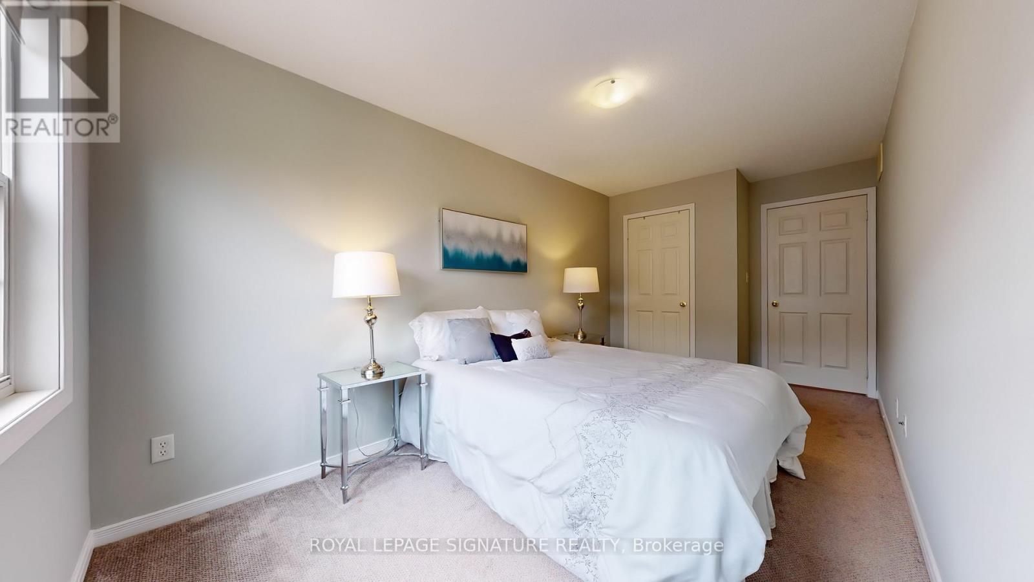63 - 37 Four Winds Drive Toronto, Ontario M3J 1K7
$665,000Maintenance, Common Area Maintenance, Insurance, Parking
$375.96 Monthly
Maintenance, Common Area Maintenance, Insurance, Parking
$375.96 MonthlyWelcome to 37 Four Winds Drive #63, a charming stacked townhome in the heart of North York! This delightful 3 bedroom features a bright, open-concept kitchen and a freshly painted interior, offering a warm and inviting atmosphere. Enjoy your morning coffee or unwind in the evening on the walkout balcony overlooking a peaceful courtyard. Perfectly situated close to York University, shopping, restaurants, and major malls, this home is an ideal starter or investment opportunity. The Third Bedroom is currently used as a versatile loft space. Don't miss out on this fantastic property, schedule your viewing today! (id:35762)
Property Details
| MLS® Number | W12158195 |
| Property Type | Single Family |
| Neigbourhood | York University Heights |
| Community Name | York University Heights |
| CommunityFeatures | Pet Restrictions |
| ParkingSpaceTotal | 1 |
Building
| BathroomTotal | 3 |
| BedroomsAboveGround | 3 |
| BedroomsTotal | 3 |
| Appliances | Dishwasher, Dryer, Microwave, Stove, Washer, Window Coverings, Refrigerator |
| CoolingType | Central Air Conditioning |
| ExteriorFinish | Brick |
| FlooringType | Laminate, Ceramic, Carpeted |
| HalfBathTotal | 1 |
| HeatingFuel | Natural Gas |
| HeatingType | Heat Pump |
| SizeInterior | 1200 - 1399 Sqft |
| Type | Row / Townhouse |
Parking
| Underground | |
| Garage |
Land
| Acreage | No |
Rooms
| Level | Type | Length | Width | Dimensions |
|---|---|---|---|---|
| Second Level | Primary Bedroom | 5.89 m | 2 m | 5.89 m x 2 m |
| Second Level | Bedroom 2 | 5.23 m | 2.62 m | 5.23 m x 2.62 m |
| Third Level | Bedroom 3 | 3.15 m | 4.17 m | 3.15 m x 4.17 m |
| Main Level | Living Room | 6.15 m | 2.54 m | 6.15 m x 2.54 m |
| Main Level | Dining Room | 2.82 m | 2.62 m | 2.82 m x 2.62 m |
| Main Level | Kitchen | 2.48 m | 2.61 m | 2.48 m x 2.61 m |
Interested?
Contact us for more information
Jaicel Aquino
Salesperson
8 Sampson Mews Suite 201 The Shops At Don Mills
Toronto, Ontario M3C 0H5
Kristan K. Erner
Broker
8 Sampson Mews Suite 201 The Shops At Don Mills
Toronto, Ontario M3C 0H5

