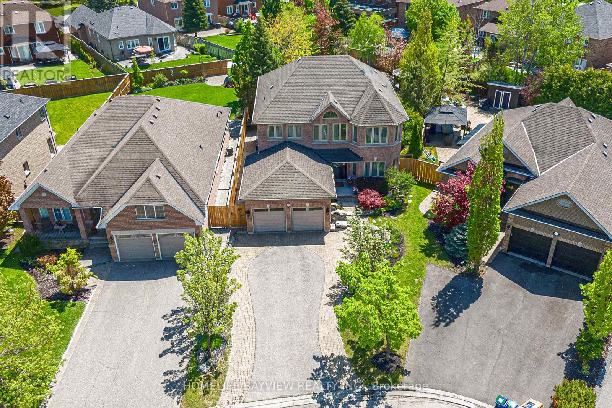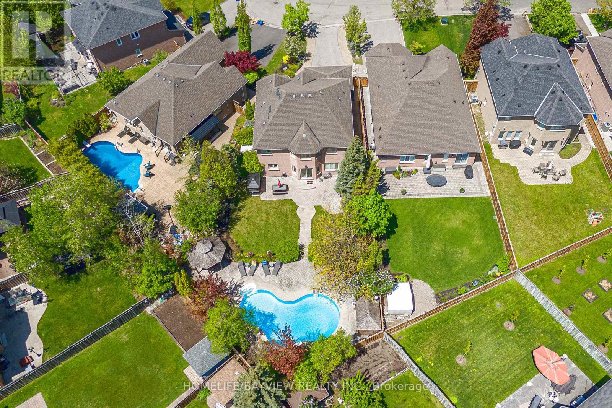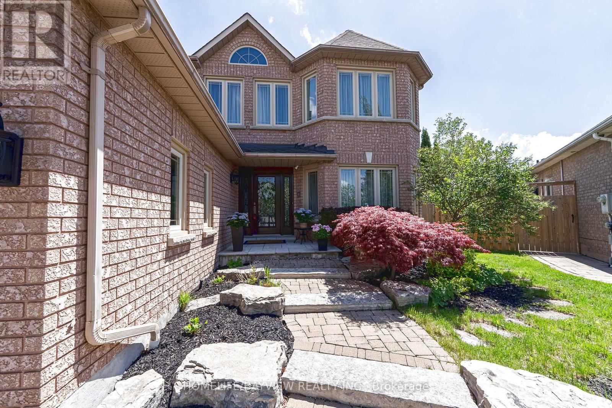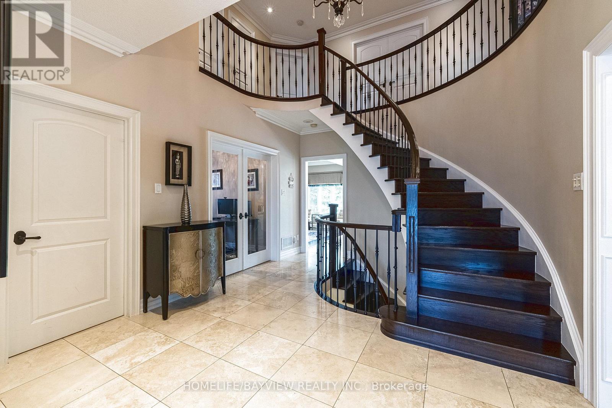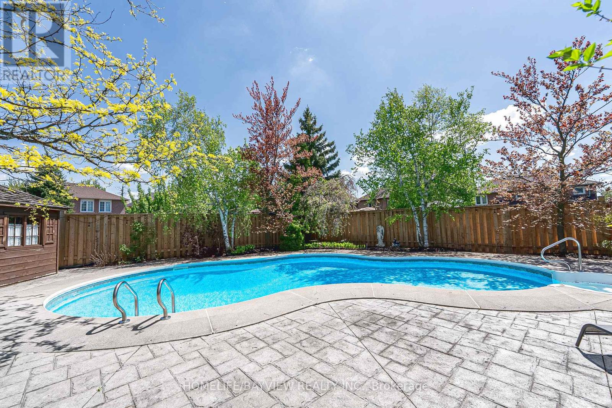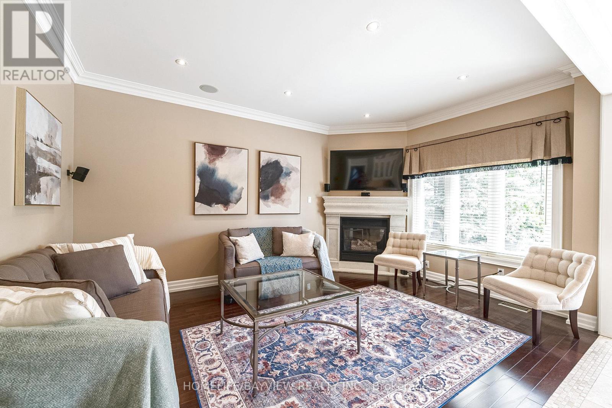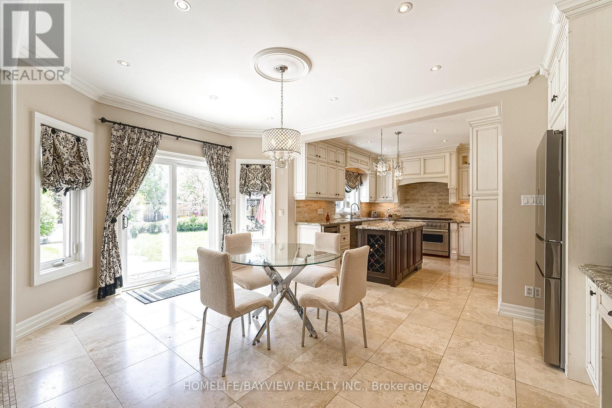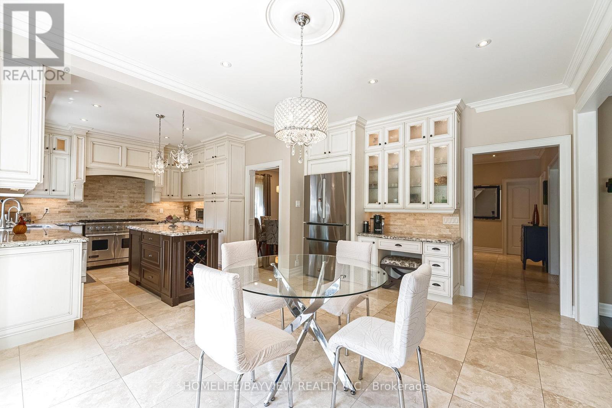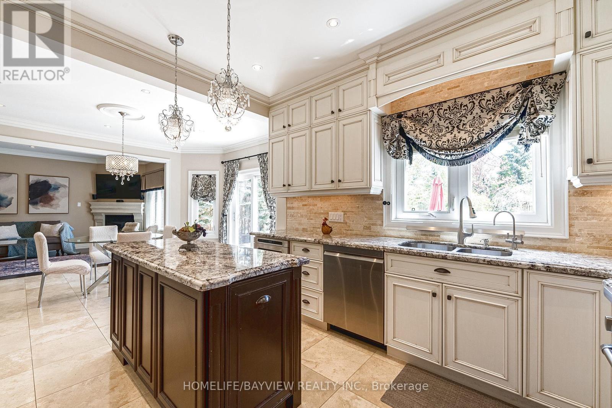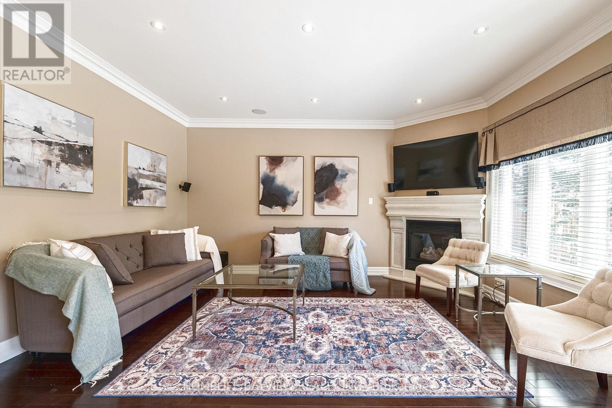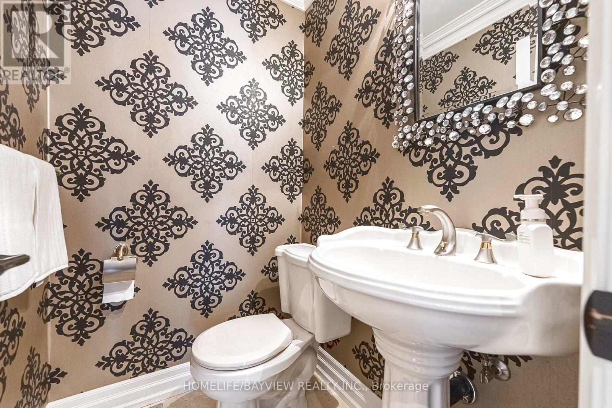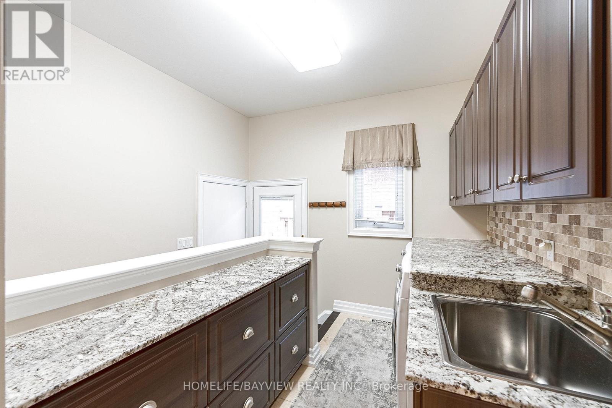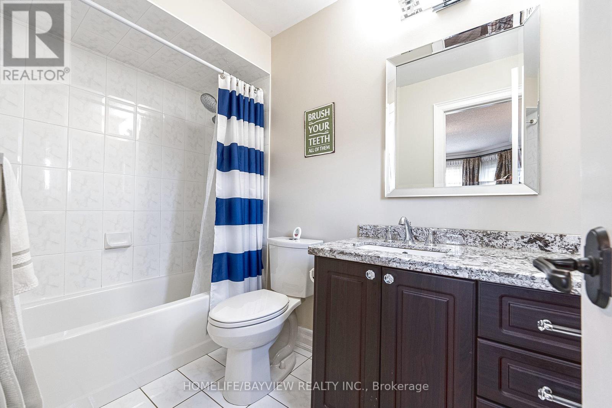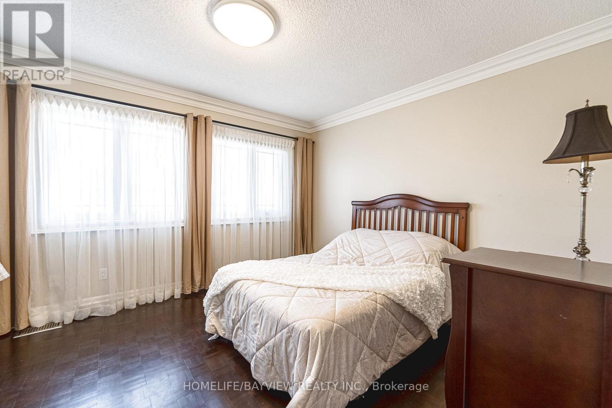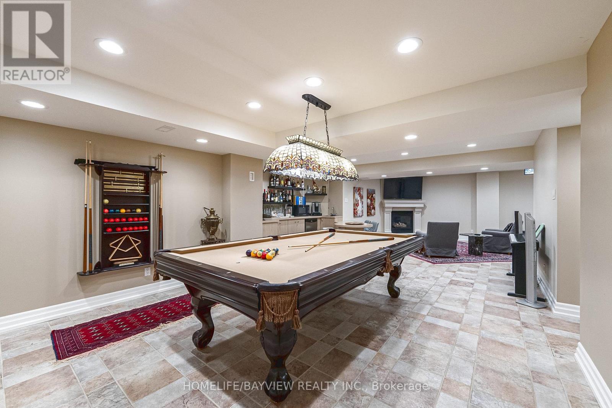19 Oban Avenue Vaughan, Ontario L6A 2E2
$1,988,000
3000 sqft luxury home plus finished basement on a huge diamond pie shaped lot on a quiet crescent, featuring a long 6 car driveway with no sidewalk, backyard oasis with inground salt water swimming pool, main floor boasts 9 foot ceilings and office, huge upgraded kitchen with central island, main floor laundry with direct access to garage and service stairs to basement, marble and hardwood floors, plaster crown mouldings and pot lights throughout,. second level features 4 large bedrooms and 3 full bathrooms. The basement has a wet bar , full bathroom, huge recreation room, cold cellar and storage room. This home has the largest lot on the street with extensive landscaping, new fence, pool heater, pump, cover and much more. (id:35762)
Property Details
| MLS® Number | N12157953 |
| Property Type | Single Family |
| Neigbourhood | Maple |
| Community Name | Maple |
| AmenitiesNearBy | Park, Hospital, Public Transit, Schools |
| Features | Ravine, Carpet Free |
| ParkingSpaceTotal | 8 |
| PoolType | Inground Pool |
Building
| BathroomTotal | 5 |
| BedroomsAboveGround | 4 |
| BedroomsTotal | 4 |
| Appliances | Blinds, Dishwasher, Dryer, Microwave, Oven, Stove, Washer, Refrigerator |
| BasementDevelopment | Finished |
| BasementFeatures | Separate Entrance |
| BasementType | N/a (finished) |
| ConstructionStyleAttachment | Detached |
| CoolingType | Central Air Conditioning |
| ExteriorFinish | Brick |
| FireplacePresent | Yes |
| FireplaceTotal | 2 |
| FlooringType | Parquet, Ceramic, Hardwood, Marble |
| FoundationType | Poured Concrete |
| HalfBathTotal | 1 |
| HeatingFuel | Natural Gas |
| HeatingType | Forced Air |
| StoriesTotal | 2 |
| SizeInterior | 2500 - 3000 Sqft |
| Type | House |
| UtilityWater | Municipal Water |
Parking
| Attached Garage | |
| Garage |
Land
| Acreage | No |
| FenceType | Fenced Yard |
| LandAmenities | Park, Hospital, Public Transit, Schools |
| Sewer | Sanitary Sewer |
| SizeDepth | 160 Ft ,3 In |
| SizeFrontage | 35 Ft ,1 In |
| SizeIrregular | 35.1 X 160.3 Ft ; 160.28 X 35.17 X 139.79 X 54.35 X 41.40 |
| SizeTotalText | 35.1 X 160.3 Ft ; 160.28 X 35.17 X 139.79 X 54.35 X 41.40 |
Rooms
| Level | Type | Length | Width | Dimensions |
|---|---|---|---|---|
| Second Level | Bedroom | 5.4 m | 3.4 m | 5.4 m x 3.4 m |
| Second Level | Primary Bedroom | 4.65 m | 4.1 m | 4.65 m x 4.1 m |
| Second Level | Bedroom | 5.3 m | 4.25 m | 5.3 m x 4.25 m |
| Second Level | Bedroom | 4 m | 3 m | 4 m x 3 m |
| Basement | Recreational, Games Room | 10.6 m | 9 m | 10.6 m x 9 m |
| Main Level | Living Room | 4.05 m | 3.65 m | 4.05 m x 3.65 m |
| Main Level | Dining Room | 4 m | 3.65 m | 4 m x 3.65 m |
| Main Level | Den | 3.3 m | 2.65 m | 3.3 m x 2.65 m |
| Main Level | Kitchen | 3.8 m | 3.3 m | 3.8 m x 3.3 m |
| Main Level | Eating Area | 5.25 m | 3.6 m | 5.25 m x 3.6 m |
| Main Level | Family Room | 4.65 m | 3.4 m | 4.65 m x 3.4 m |
https://www.realtor.ca/real-estate/28333712/19-oban-avenue-vaughan-maple-maple
Interested?
Contact us for more information
Johnny Gorgani
Salesperson
505 Hwy 7 Suite 201
Thornhill, Ontario L3T 7T1



