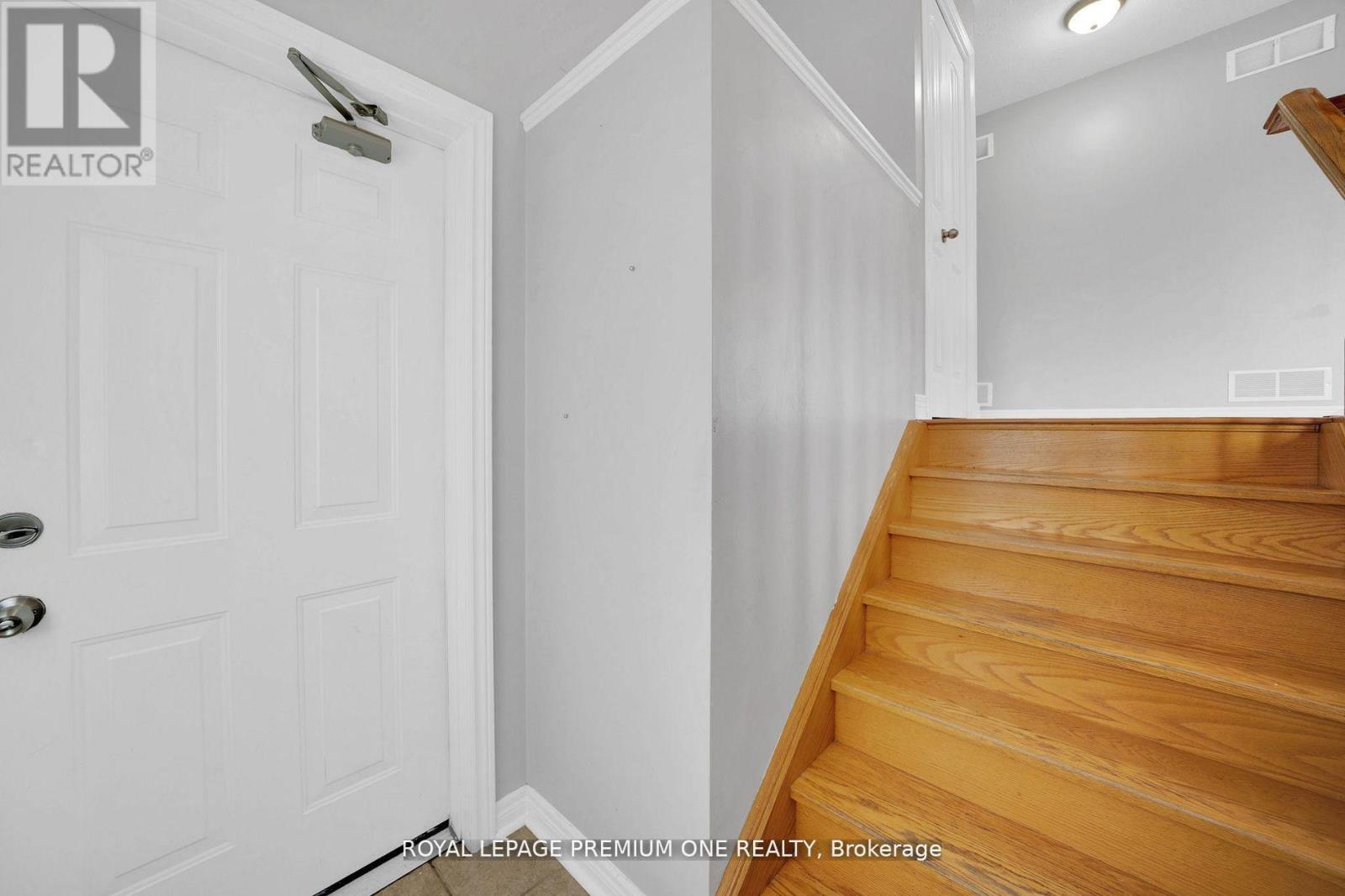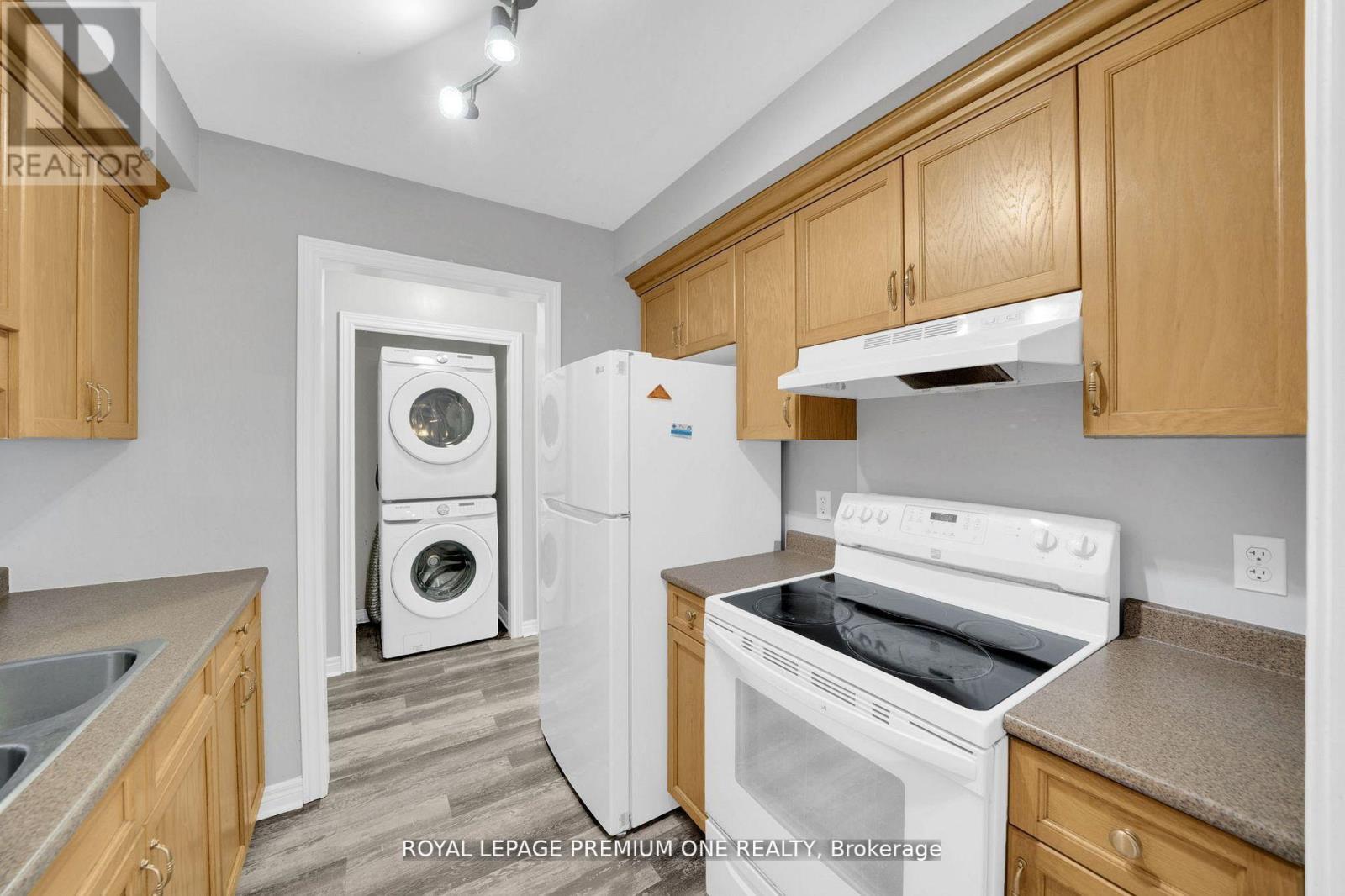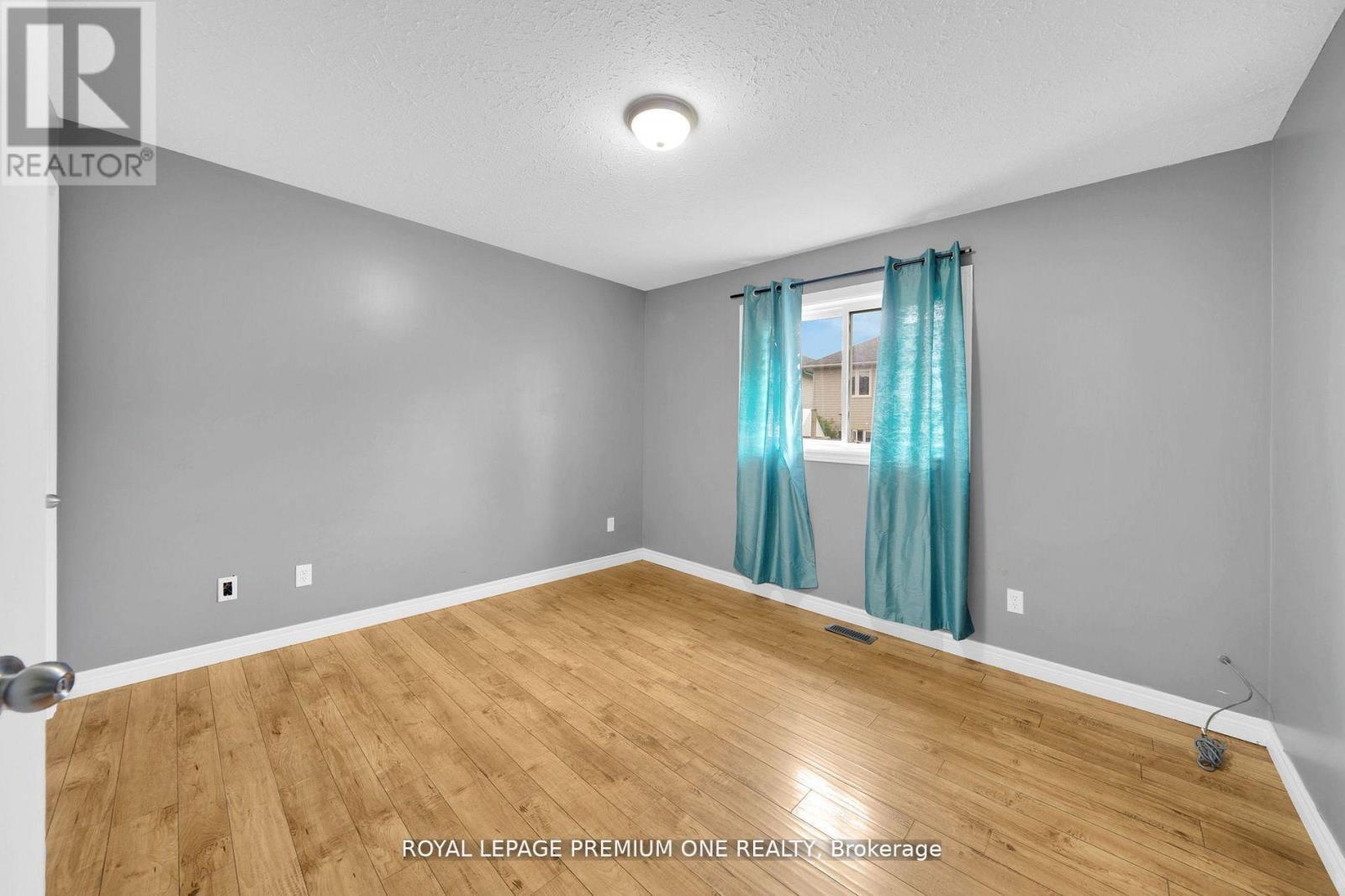269 Berry Street Shelburne, Ontario L9V 3C9
$2,300 Monthly
Step Into This Beautifully Renovated And Upgraded 3-Bedroom Bungalow, Perfectly Situated In One Of The Areas Most Sought-After Neighbourhoods Of Shelburne. This Charming Legal Duplex Offers An Ideal Combination Of Comfort, Style, And Convenience Just Steps Away From All Major Amenities Including Dining, Schools, Parks, And Public Transit. From The Moment You Enter, You'll Be Impressed By The Modern Open-Concept Layout, Featuring Laminate Flooring Throughout And A Seamless Flow Between The Spacious Living And Dining Areas Perfect For Relaxing With Family Or Entertaining Guests. The Home Boasts Three Generously Sized Bedrooms, Each Offering Ample Closet Space And Natural Light. Enjoy The Convenience Of A Stacked Washer And Dryer, As Well As A Private Walk-Out To Your Very Own Wrap-Around DeckA Rare Feature Ideal For Summer Barbecues, Morning Coffees, Or Simply Unwinding In Your Outdoor Space. The Perfect Place For Families Or Working Professionals, This Property Truly Has It All. Dont Miss Your Chance To Lease This Exceptional Home. Schedule Your Private Showing Today! (id:35762)
Property Details
| MLS® Number | X12157975 |
| Property Type | Single Family |
| Community Name | Shelburne |
| AmenitiesNearBy | Schools |
| CommunityFeatures | Community Centre |
| ParkingSpaceTotal | 2 |
Building
| BathroomTotal | 1 |
| BedroomsAboveGround | 3 |
| BedroomsTotal | 3 |
| Appliances | Dryer, Microwave, Hood Fan, Stove, Washer, Refrigerator |
| ArchitecturalStyle | Bungalow |
| BasementFeatures | Apartment In Basement, Separate Entrance |
| BasementType | N/a |
| ConstructionStyleAttachment | Detached |
| CoolingType | Central Air Conditioning |
| ExteriorFinish | Brick |
| FlooringType | Laminate |
| FoundationType | Concrete |
| HeatingFuel | Natural Gas |
| HeatingType | Forced Air |
| StoriesTotal | 1 |
| SizeInterior | 1100 - 1500 Sqft |
| Type | House |
| UtilityWater | Municipal Water |
Parking
| Garage |
Land
| Acreage | No |
| LandAmenities | Schools |
| Sewer | Sanitary Sewer |
Rooms
| Level | Type | Length | Width | Dimensions |
|---|---|---|---|---|
| Main Level | Living Room | Measurements not available | ||
| Main Level | Dining Room | Measurements not available | ||
| Main Level | Kitchen | Measurements not available | ||
| Main Level | Primary Bedroom | Measurements not available | ||
| Main Level | Bedroom 2 | Measurements not available | ||
| Main Level | Bedroom 3 | Measurements not available | ||
| Main Level | Laundry Room | Measurements not available |
https://www.realtor.ca/real-estate/28333875/269-berry-street-shelburne-shelburne
Interested?
Contact us for more information
Jesse Dhaliwal
Broker
35 Nixon Rd #13
Bolton, Ontario L7E 1K1
Harman Saini
Salesperson
35 Nixon Rd #13
Bolton, Ontario L7E 1K1





























