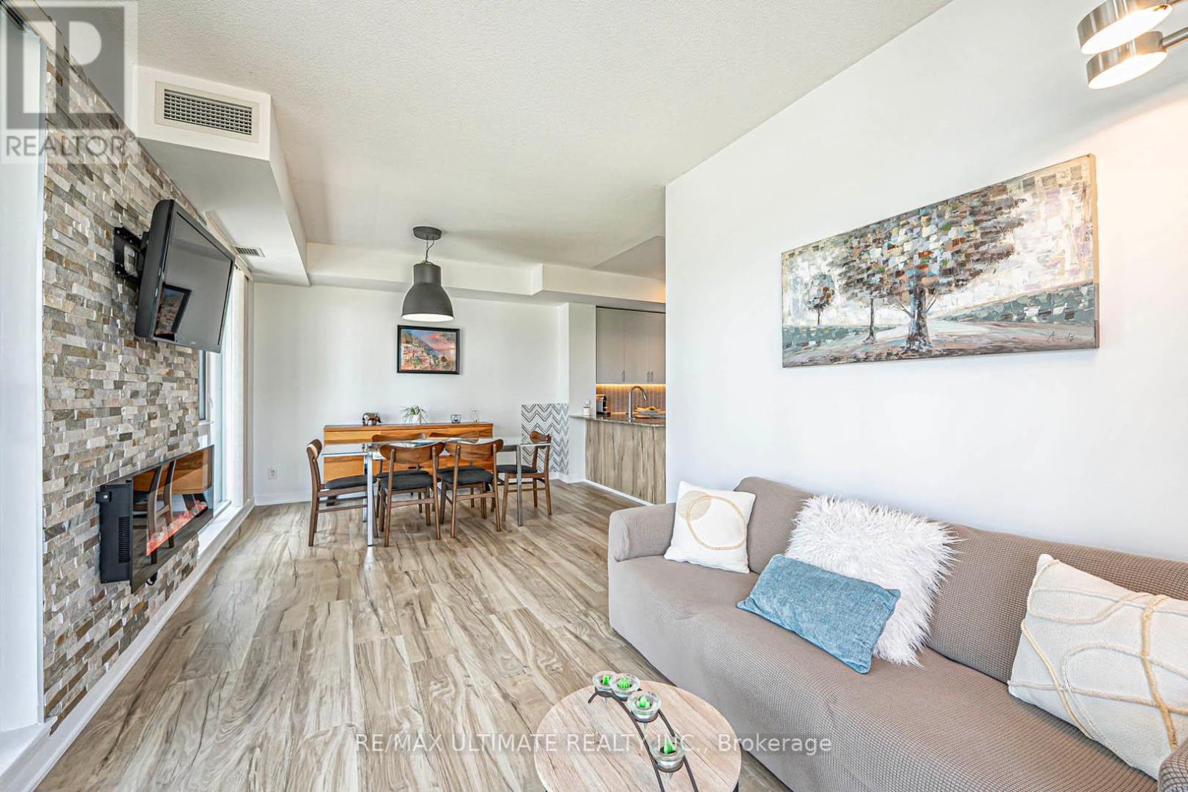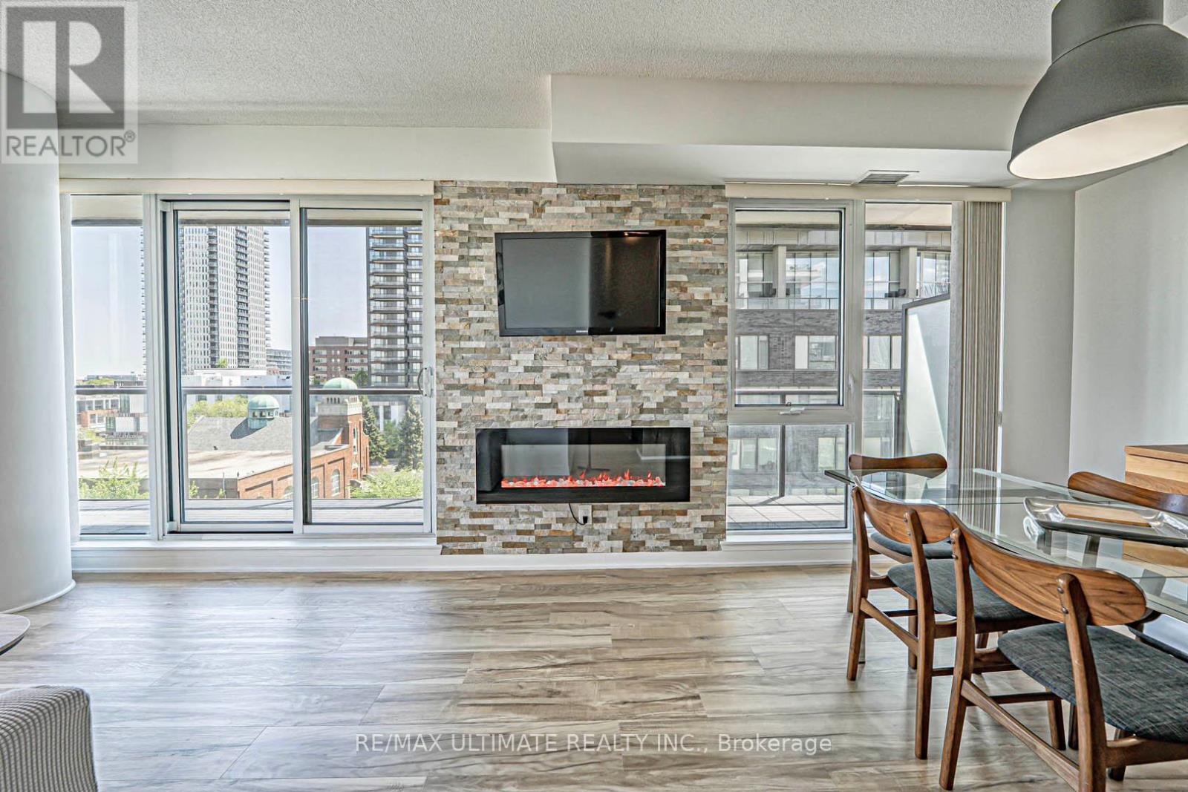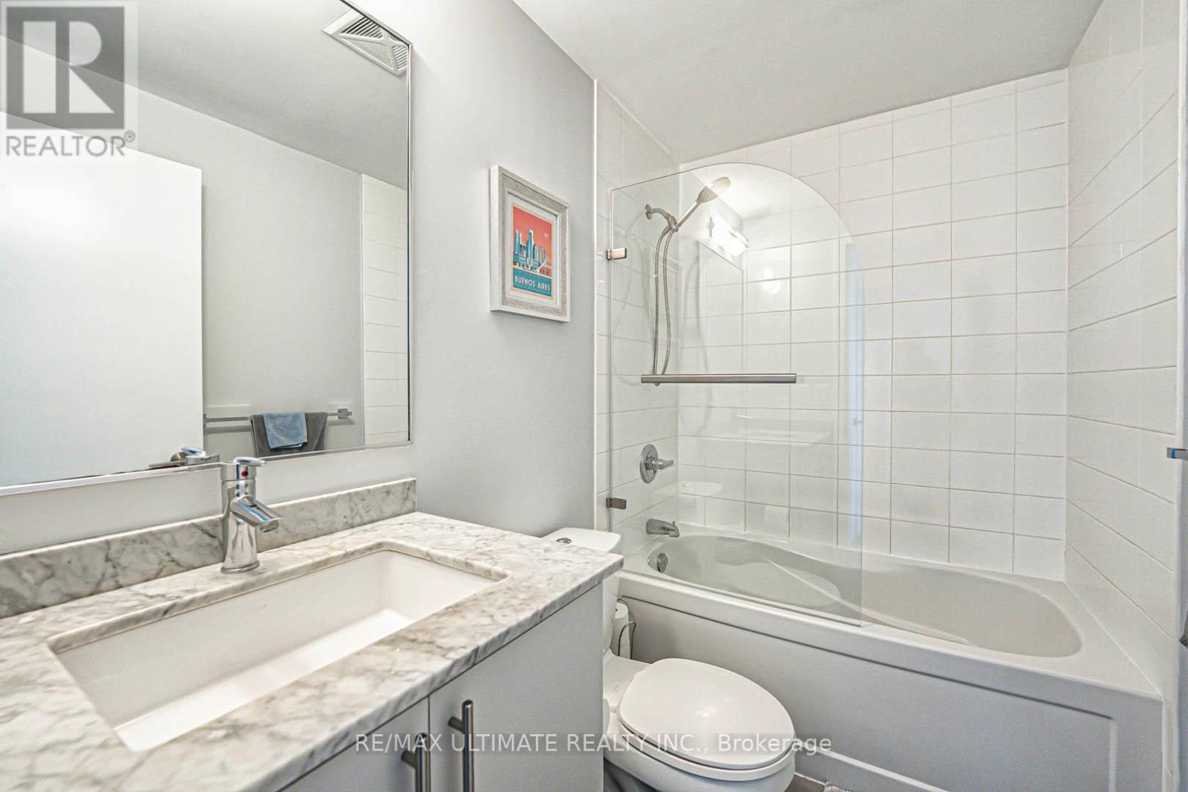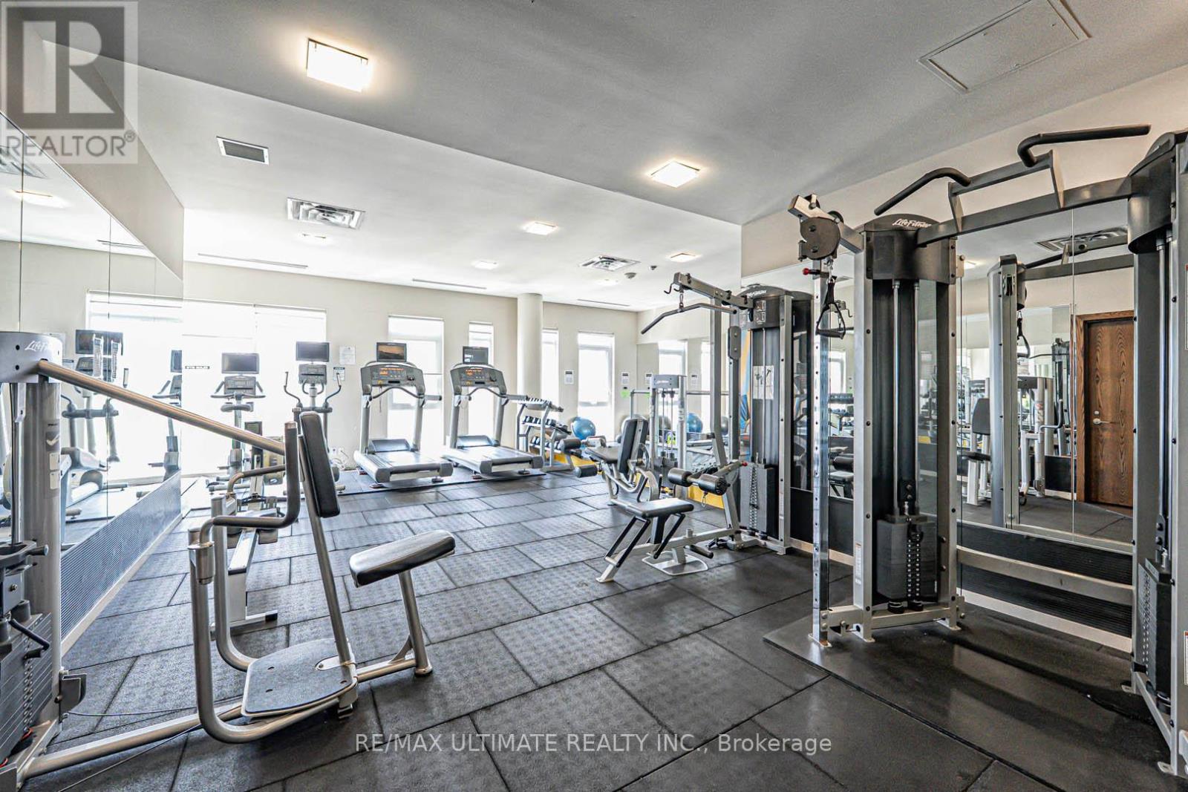610 - 260 Sackville Street Toronto, Ontario M5A 0B3
$774,900Maintenance, Common Area Maintenance, Heat, Insurance, Parking, Water
$956.99 Monthly
Maintenance, Common Area Maintenance, Heat, Insurance, Parking, Water
$956.99 MonthlyWelcome to this stunning open-concept corner unit offering an abundance of natural light and breathtaking unobstructed views of the park. Featuring brand new flooring throughout and contemporary finishes, this spacious meticulously maintained home boasts 2 bedrooms, a versatile den, perfect for a home office or guest space and 2 full bathrooms.The modern kitchen is equipped with stainless steel appliances and breakfast bar, seamlessly flowing into the expansive living and dining areas. Step out onto the wrap-around balcony to enjoy morning coffee or evening sunsets in a serene, green setting.Located just steps from the Aquatics Centre, trendy restaurants, cafes, grocery stores, parks, top-rated schools and community centres, this condo combines urban convenience with natural beauty. The TTC streetcar is at your doorstep and you're just minutes from the Don Valley Parkway, making commuting a breeze.Dont miss your chance to own this stylish, well-appointed unit in a vibrant, sought-after community! (id:35762)
Property Details
| MLS® Number | C12157572 |
| Property Type | Single Family |
| Neigbourhood | Toronto Centre |
| Community Name | Regent Park |
| CommunityFeatures | Pet Restrictions |
| Features | In Suite Laundry |
| ParkingSpaceTotal | 1 |
Building
| BathroomTotal | 2 |
| BedroomsAboveGround | 2 |
| BedroomsBelowGround | 1 |
| BedroomsTotal | 3 |
| Age | 11 To 15 Years |
| Amenities | Security/concierge, Exercise Centre, Party Room, Fireplace(s), Storage - Locker |
| Appliances | Dishwasher, Dryer, Microwave, Stove, Washer, Refrigerator |
| CoolingType | Central Air Conditioning |
| ExteriorFinish | Brick |
| FireplacePresent | Yes |
| FireplaceTotal | 1 |
| FlooringType | Vinyl, Laminate |
| HeatingFuel | Natural Gas |
| HeatingType | Forced Air |
| SizeInterior | 900 - 999 Sqft |
| Type | Apartment |
Parking
| Underground | |
| Garage |
Land
| Acreage | No |
| ZoningDescription | Residential |
Rooms
| Level | Type | Length | Width | Dimensions |
|---|---|---|---|---|
| Ground Level | Living Room | 6.7 m | 3.8 m | 6.7 m x 3.8 m |
| Ground Level | Dining Room | 6.7 m | 3.8 m | 6.7 m x 3.8 m |
| Ground Level | Kitchen | 2.44 m | 2.44 m | 2.44 m x 2.44 m |
| Ground Level | Primary Bedroom | 3.26 m | 2.87 m | 3.26 m x 2.87 m |
| Ground Level | Bedroom 2 | 2.74 m | 2.56 m | 2.74 m x 2.56 m |
| Ground Level | Den | 2.44 m | 2.35 m | 2.44 m x 2.35 m |
https://www.realtor.ca/real-estate/28332700/610-260-sackville-street-toronto-regent-park-regent-park
Interested?
Contact us for more information
Raydolmar Tamondong
Salesperson
1739 Bayview Ave.
Toronto, Ontario M4G 3C1






































