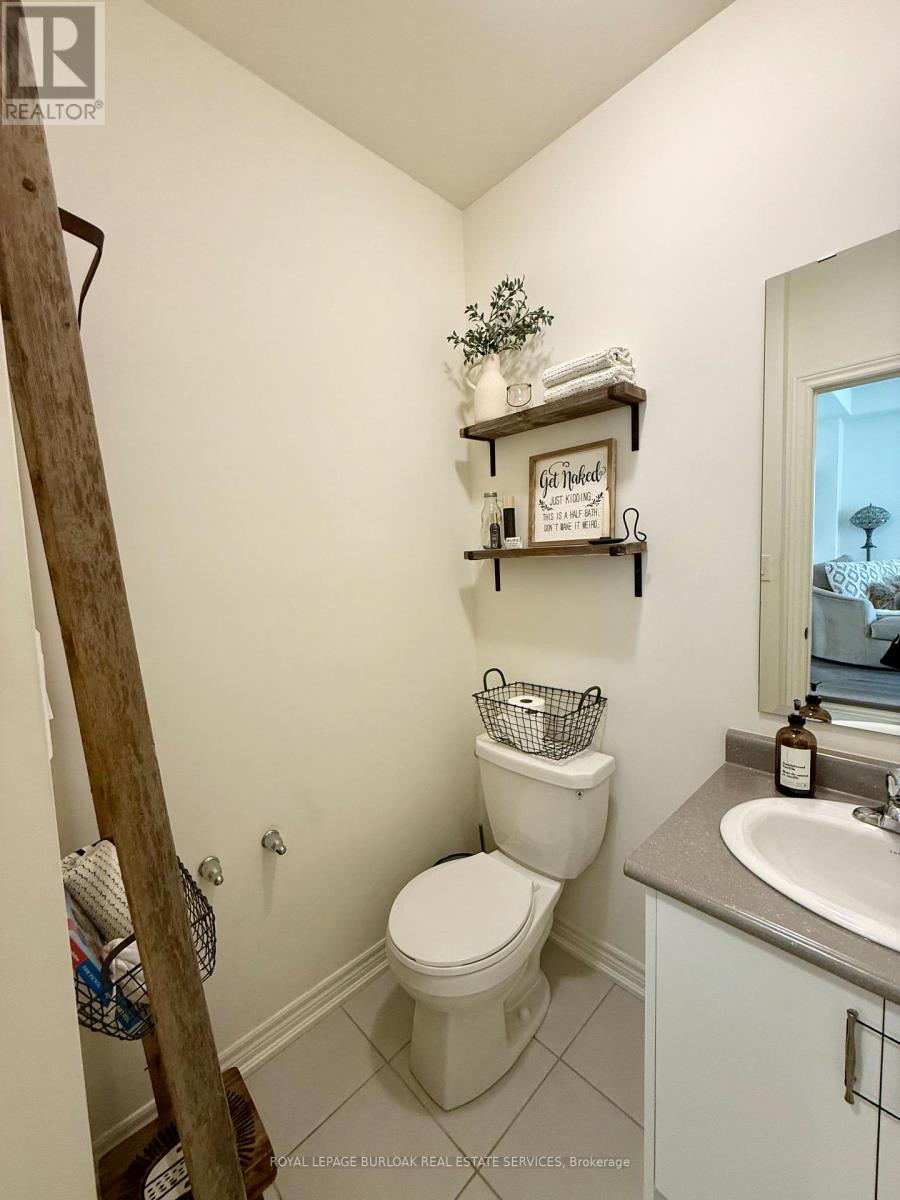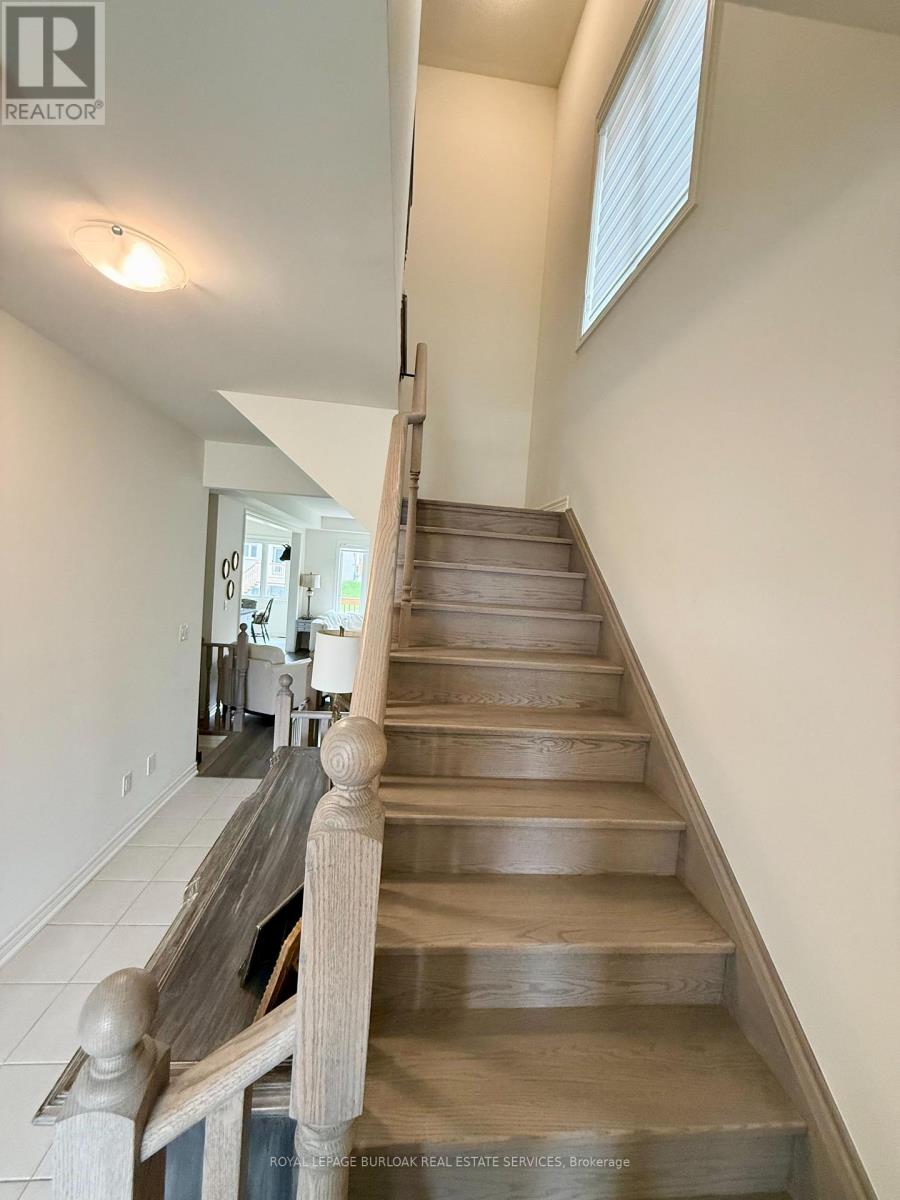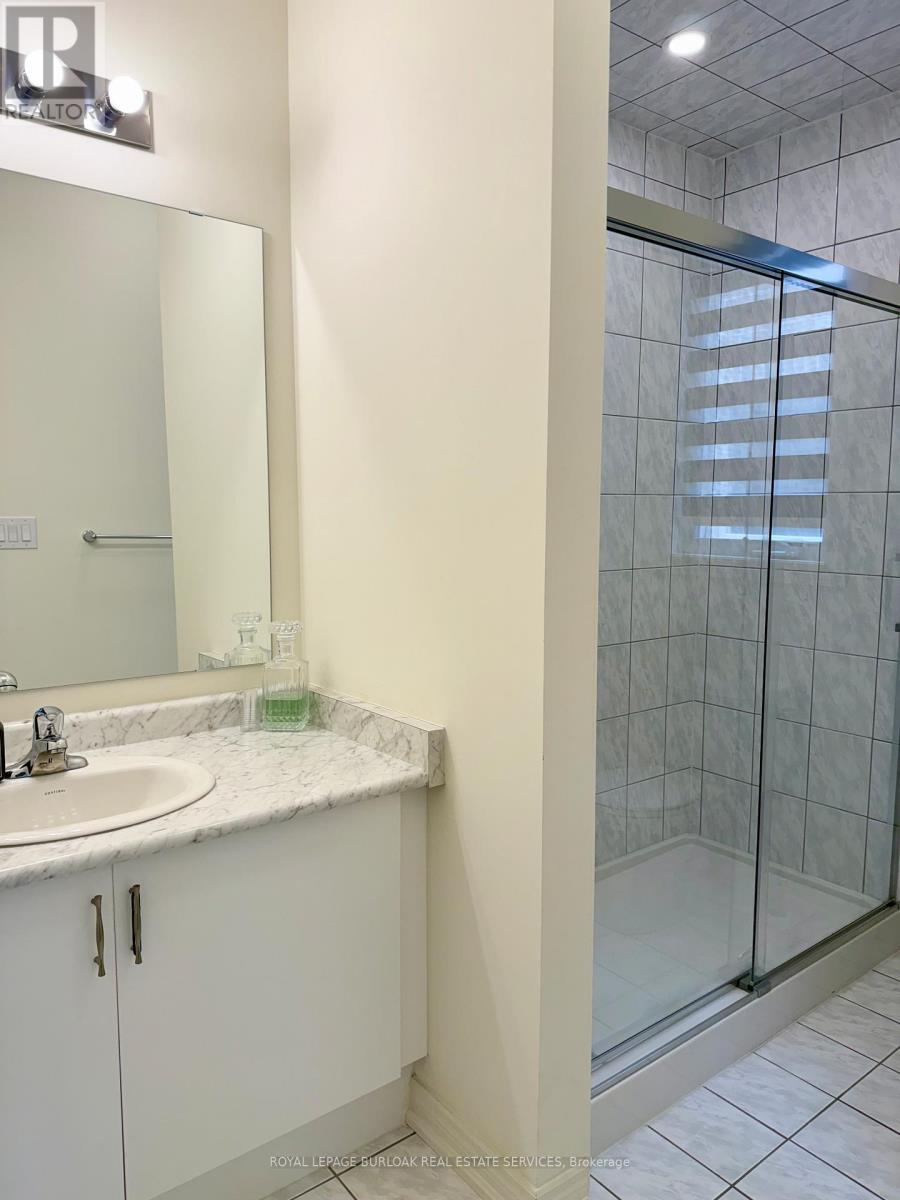305 Great Falls Boulevard Hamilton, Ontario L8B 1Z5
$3,400 Monthly
Beautiful well well-maintained semi-detached with a lot of Natural light. 3 bedrooms, 2.5 bathrooms a single garage situated in the desirable Waterdown area. Large windows, tall ceiling throughout, inside access from the garage. The main living room space is well designed with an open floor plan offering a seamless flow of functionality. The eat-in kitchen leading to a deck. Upstairs is the spacious and bright primary bedroom retreat boasting a big window and ample space for storage with closets and an ensuite 4 piece bath. Completing the upper level is the second & Third bedroom, a tasteful 3-piece bathroom. The lower level features a large unfinished room with plenty of space for storage. Great location near all amenities, Go Station, highly-rated schools, great restaurants and shops, parks and easy access to highways. No Pets & Smokers. Please attach rental application, recent pay stubs, employment letter, credit check report, references, with all offers. (id:35762)
Property Details
| MLS® Number | X12157025 |
| Property Type | Single Family |
| Community Name | Waterdown |
| AmenitiesNearBy | Park, Schools |
| CommunityFeatures | School Bus |
| Features | Conservation/green Belt, Sump Pump |
| ParkingSpaceTotal | 2 |
Building
| BathroomTotal | 3 |
| BedroomsAboveGround | 3 |
| BedroomsTotal | 3 |
| Age | 0 To 5 Years |
| Amenities | Fireplace(s) |
| Appliances | Garage Door Opener Remote(s), Dishwasher, Dryer, Stove, Washer, Refrigerator |
| BasementDevelopment | Unfinished |
| BasementType | Full (unfinished) |
| ConstructionStyleAttachment | Semi-detached |
| CoolingType | Central Air Conditioning |
| ExteriorFinish | Brick |
| FireplacePresent | Yes |
| FlooringType | Tile, Hardwood |
| FoundationType | Block |
| HalfBathTotal | 1 |
| HeatingFuel | Electric |
| HeatingType | Forced Air |
| StoriesTotal | 2 |
| SizeInterior | 1500 - 2000 Sqft |
| Type | House |
| UtilityWater | Municipal Water |
Parking
| Attached Garage | |
| Garage |
Land
| Acreage | No |
| LandAmenities | Park, Schools |
| Sewer | Sanitary Sewer |
| SizeFrontage | 24 Ft ,7 In |
| SizeIrregular | 24.6 Ft |
| SizeTotalText | 24.6 Ft |
Rooms
| Level | Type | Length | Width | Dimensions |
|---|---|---|---|---|
| Second Level | Primary Bedroom | 4.26 m | 3.96 m | 4.26 m x 3.96 m |
| Second Level | Bedroom 2 | 3.35 m | 2.92 m | 3.35 m x 2.92 m |
| Second Level | Bedroom 3 | 3.04 m | 2.86 m | 3.04 m x 2.86 m |
| Second Level | Bathroom | 1.72 m | 3.88 m | 1.72 m x 3.88 m |
| Second Level | Bathroom | 1.72 m | 2.84 m | 1.72 m x 2.84 m |
| Second Level | Laundry Room | 1.47 m | 1.57 m | 1.47 m x 1.57 m |
| Basement | Other | 5.79 m | 5.79 m | 5.79 m x 5.79 m |
| Main Level | Kitchen | 3.16 m | 2.62 m | 3.16 m x 2.62 m |
| Main Level | Living Room | 4.99 m | 3.04 m | 4.99 m x 3.04 m |
| Main Level | Dining Room | 2.77 m | 2.62 m | 2.77 m x 2.62 m |
https://www.realtor.ca/real-estate/28331461/305-great-falls-boulevard-hamilton-waterdown-waterdown
Interested?
Contact us for more information
Sharmila Dave
Broker
3060 Mainway Suite 200a
Burlington, Ontario L7M 1A3






































