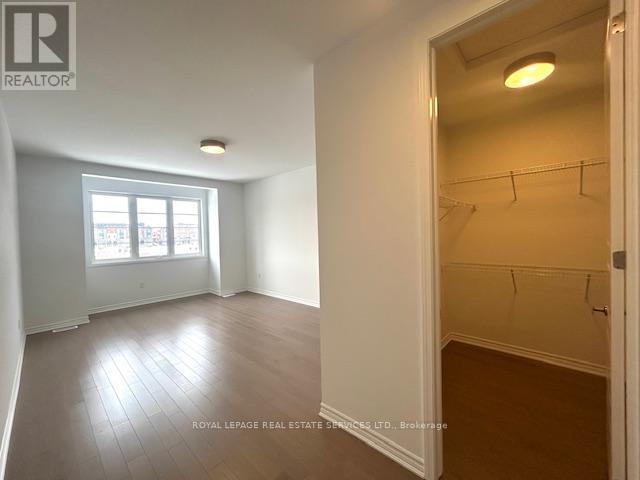1187 Anson Gate Oakville, Ontario L6H 3Z9
$3,990 Monthly
Mattamy brand new the largest model of Townhouse with 3 full bathrooms on the 2nd level. Backs to pond and Trail. This lovely TH is Located at Nineth Line and Dundas, near the border of Mississauga. Close to Hwy 403 & 407. This house offers 2269 SF. Hardwood floors throughout, 9 Feet on the main and 2nd floor. On main floor features double sided fireplace in great room and dining. Kitchen offers Stainless steel appliances, double-sink on the large island, quartz countertop and stylized backsplash. Upper level feature 4 bedroom and 3 bathrooms (2 ensuites). Master ensuite has 4pc bath w/W/I closet, 2nd ensuite with 4pc bath. Other two good sized bedrooms share 5pc bath. Stacked laundry room is located on the 2nd level. Direct access from the garage to the house with built in shelves, B/I bench with large walk in storage room. This houses backyard connects with a pond and a nature trail. W/O from the kitchen to the backyard deck with unobstructed open field view. (id:35762)
Property Details
| MLS® Number | W12156865 |
| Property Type | Single Family |
| Community Name | 1010 - JM Joshua Meadows |
| AmenitiesNearBy | Park, Public Transit |
| CommunityFeatures | Community Centre, School Bus |
| Features | Carpet Free, In Suite Laundry |
| ParkingSpaceTotal | 2 |
Building
| BathroomTotal | 4 |
| BedroomsAboveGround | 4 |
| BedroomsTotal | 4 |
| Age | New Building |
| Amenities | Fireplace(s), Separate Electricity Meters |
| Appliances | Dishwasher, Dryer, Water Heater, Hood Fan, Stove, Washer, Refrigerator |
| BasementDevelopment | Unfinished |
| BasementType | Full (unfinished) |
| ConstructionStyleAttachment | Attached |
| CoolingType | Central Air Conditioning |
| FireplacePresent | Yes |
| FlooringType | Hardwood, Porcelain Tile |
| FoundationType | Poured Concrete |
| HalfBathTotal | 1 |
| HeatingFuel | Natural Gas |
| HeatingType | Forced Air |
| StoriesTotal | 2 |
| SizeInterior | 2000 - 2500 Sqft |
| Type | Row / Townhouse |
| UtilityWater | Municipal Water |
Parking
| Garage |
Land
| Acreage | No |
| LandAmenities | Park, Public Transit |
| Sewer | Sanitary Sewer |
| SurfaceWater | Lake/pond |
Rooms
| Level | Type | Length | Width | Dimensions |
|---|---|---|---|---|
| Second Level | Primary Bedroom | 3.81 m | 5.18 m | 3.81 m x 5.18 m |
| Second Level | Bedroom 2 | 3.7 m | 2.79 m | 3.7 m x 2.79 m |
| Second Level | Bedroom 3 | 3.05 m | 3.96 m | 3.05 m x 3.96 m |
| Second Level | Bedroom 4 | 3.58 m | 3.83 m | 3.58 m x 3.83 m |
| Main Level | Great Room | 3.4 m | 4.01 m | 3.4 m x 4.01 m |
| Main Level | Dining Room | 3.4 m | 3.05 m | 3.4 m x 3.05 m |
| Main Level | Kitchen | 3.35 m | 2.9 m | 3.35 m x 2.9 m |
| Main Level | Eating Area | 3.35 m | 2.74 m | 3.35 m x 2.74 m |
| Main Level | Den | 3.4 m | 2.79 m | 3.4 m x 2.79 m |
Utilities
| Cable | Installed |
| Sewer | Installed |
Interested?
Contact us for more information
Sandy Sun
Broker
2520 Eglinton Ave West #207b
Mississauga, Ontario L5M 0Y4








































