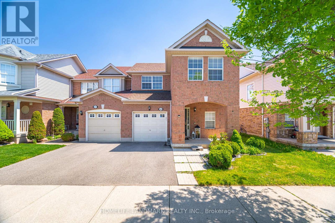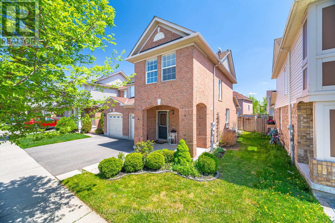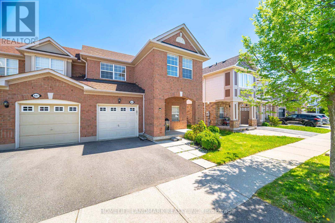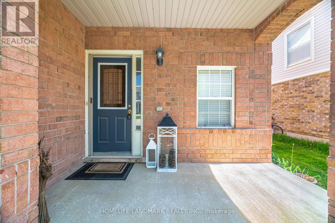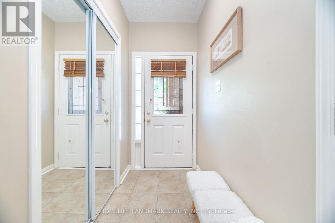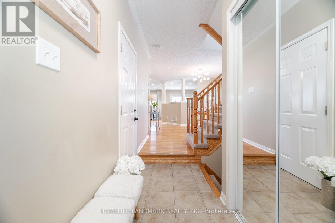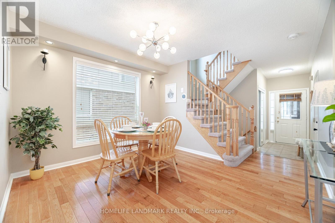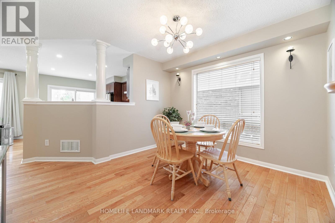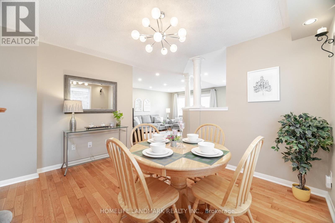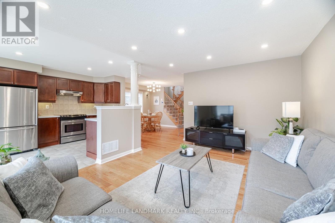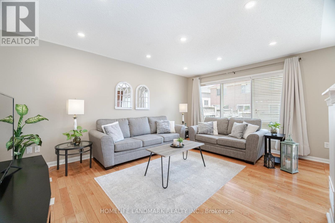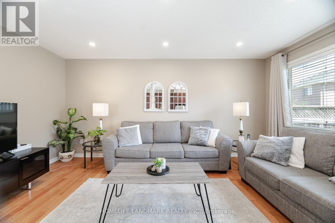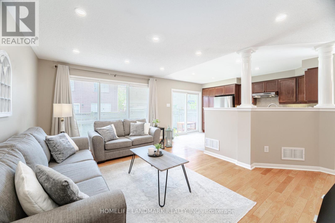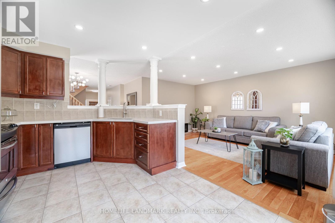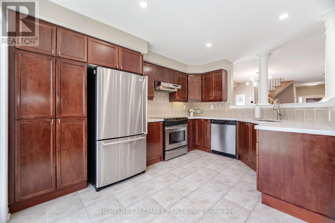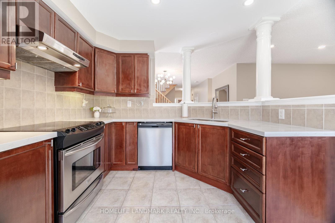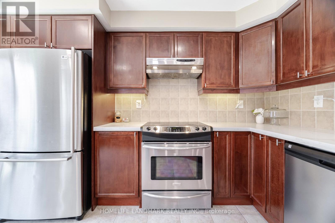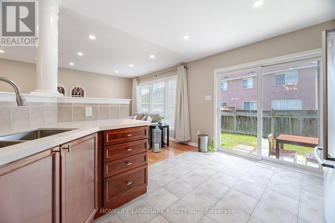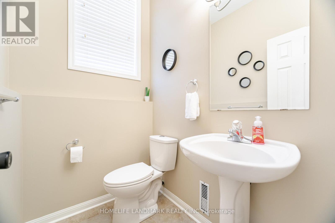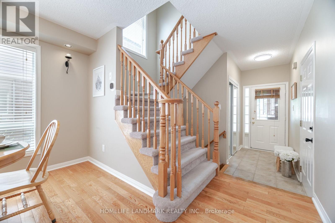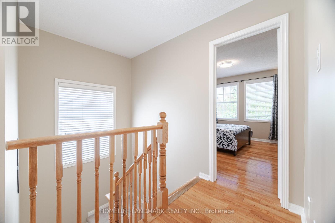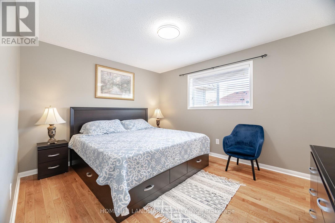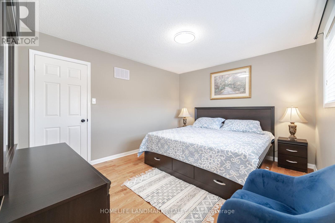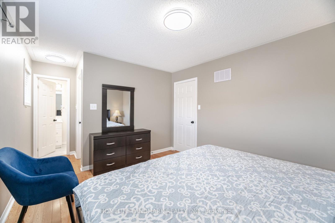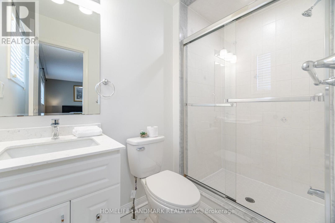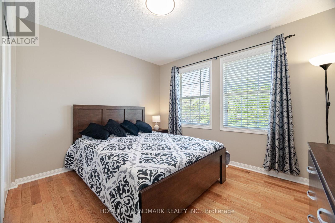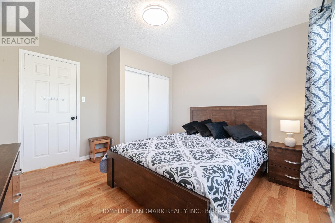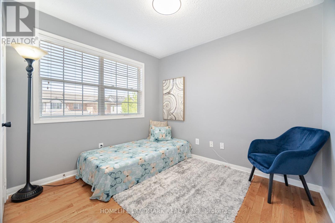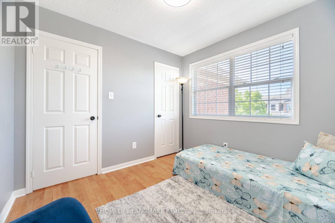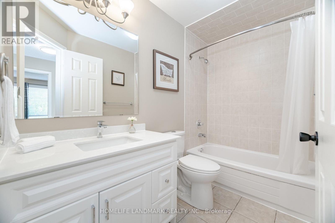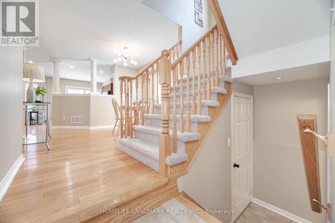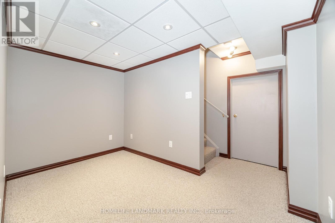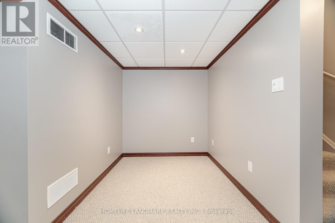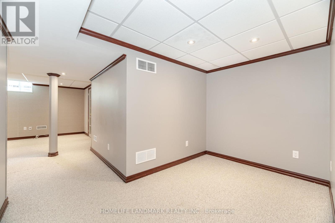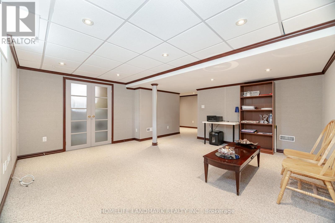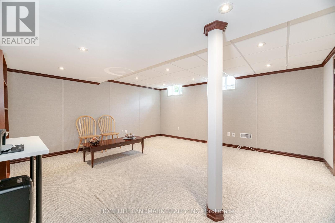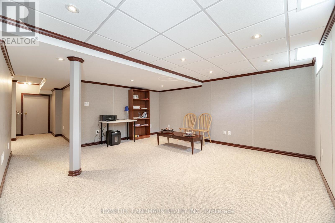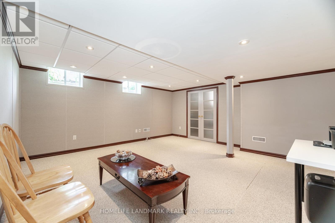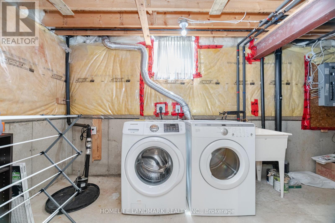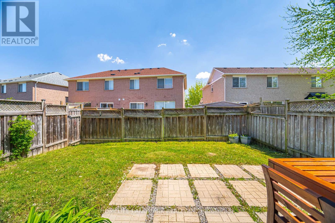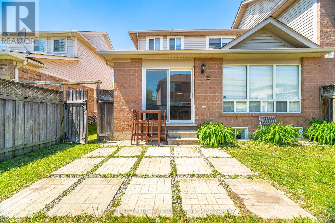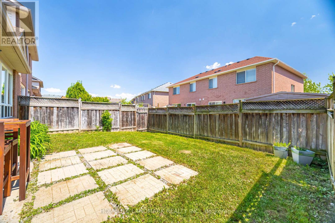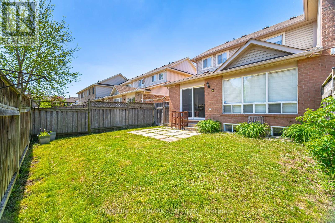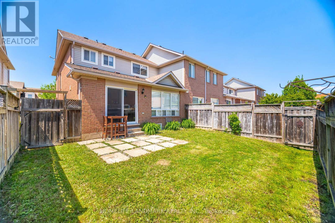845 Mckay Crescent Milton, Ontario L9T 6L3
$948,600
Bright & Stunning End-Unit Mattamy Croftside Model On A Quiet Crescent In The Highly Sought-After Community Of Beaty in the popular Hathorne Village. This Gorgeous Home Features A rarefind, over 29' Wide Lot & Extra Large Backyard With Access From The Side, Open Concept Layout,1st And 2nd Level Hardwood Flooring, Beautiful recently renovated Master Ensuite. Recentlyinstalled Quartz Countertop in kitchen and Bathrooms. Feeling Just Like A Semi And featuresHigh Ceilings, Sun-Drenched Windows with Abundance Of Natural Light In, Airy Family Room,Separate Dining And A Chef's Kitchen with quartz counter top, Cabinetry & Backsplash, SSAppliances, Large Pantry, pot lights. Garage Access From Inside. Primary Bedroom Suite WithLarge Walk-In Closet & 3-Pc Ensuite. Two More Spacious Bedrooms And a 4-Pc Bath. FabulousFinished Lower Level with upgraded Berber carpet and big windows. Make your home office in thespace provided in the basement. This perfect Family home is close to To A Variety Of Schools,Library, Parks, Shopping, walking trails, splash pad, Tennis court & Just 4Km/8Minutes ToMilton Go. Easy access to 401/407. (id:35762)
Property Details
| MLS® Number | W12156367 |
| Property Type | Single Family |
| Community Name | 1023 - BE Beaty |
| Features | Sump Pump |
| ParkingSpaceTotal | 2 |
Building
| BathroomTotal | 3 |
| BedroomsAboveGround | 3 |
| BedroomsTotal | 3 |
| Age | 16 To 30 Years |
| Appliances | Garage Door Opener, Stove, Window Coverings |
| BasementDevelopment | Finished |
| BasementType | N/a (finished) |
| ConstructionStyleAttachment | Attached |
| CoolingType | Central Air Conditioning |
| ExteriorFinish | Brick |
| FoundationType | Concrete |
| HalfBathTotal | 1 |
| HeatingFuel | Natural Gas |
| HeatingType | Forced Air |
| StoriesTotal | 2 |
| SizeInterior | 1100 - 1500 Sqft |
| Type | Row / Townhouse |
| UtilityWater | Municipal Water |
Parking
| Attached Garage | |
| Garage |
Land
| Acreage | No |
| Sewer | Sanitary Sewer |
| SizeDepth | 80 Ft ,4 In |
| SizeFrontage | 29 Ft ,7 In |
| SizeIrregular | 29.6 X 80.4 Ft |
| SizeTotalText | 29.6 X 80.4 Ft |
Rooms
| Level | Type | Length | Width | Dimensions |
|---|---|---|---|---|
| Second Level | Primary Bedroom | 3.96 m | 3.35 m | 3.96 m x 3.35 m |
| Second Level | Bedroom 2 | 3.63 m | 3.48 m | 3.63 m x 3.48 m |
| Second Level | Bedroom 3 | 2.95 m | 2.72 m | 2.95 m x 2.72 m |
| Basement | Family Room | 4.88 m | 4.85 m | 4.88 m x 4.85 m |
| Basement | Office | 3.45 m | 2 m | 3.45 m x 2 m |
| Ground Level | Great Room | 4.88 m | 4.85 m | 4.88 m x 4.85 m |
| Ground Level | Dining Room | 3.71 m | 3.2 m | 3.71 m x 3.2 m |
https://www.realtor.ca/real-estate/28330042/845-mckay-crescent-milton-be-beaty-1023-be-beaty
Interested?
Contact us for more information
Syed Shahid Umar
Broker
7240 Woodbine Ave Unit 103
Markham, Ontario L3R 1A4

