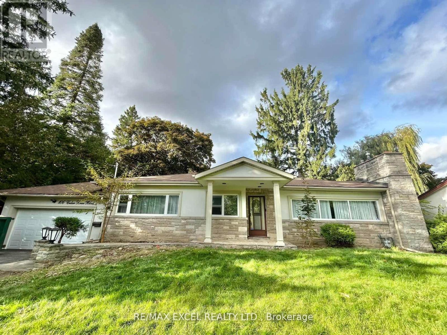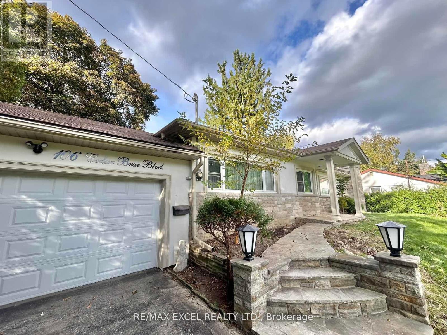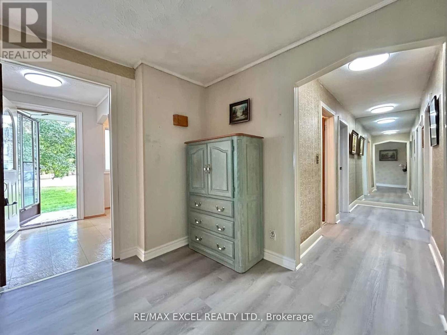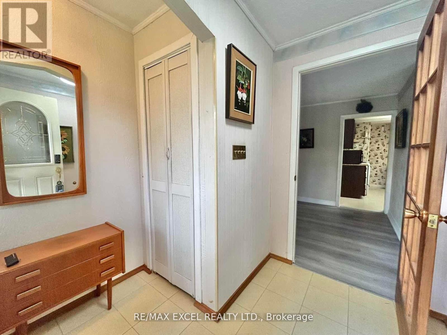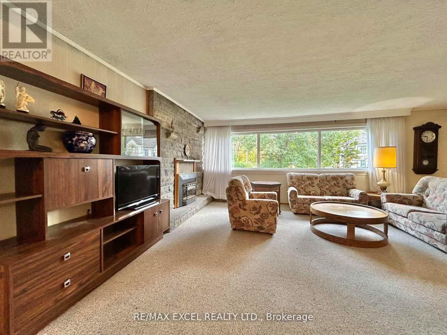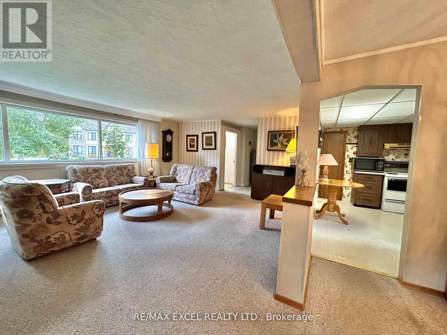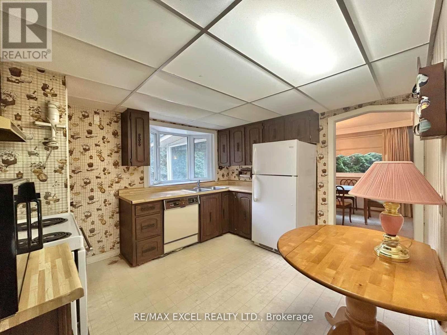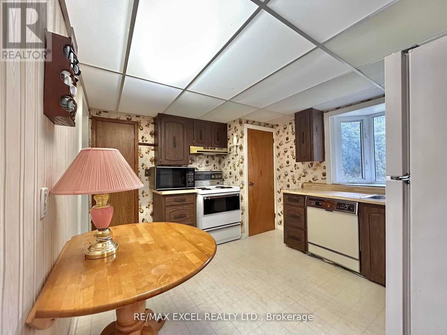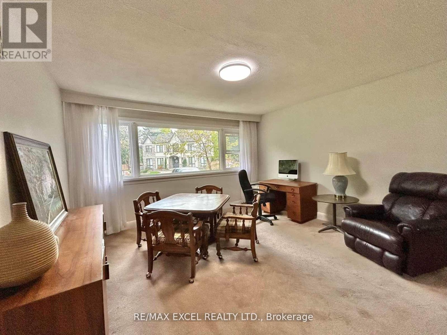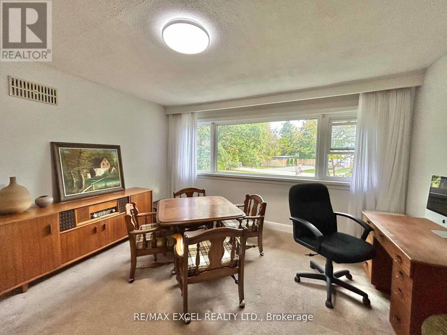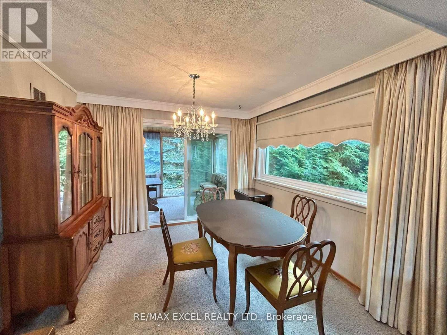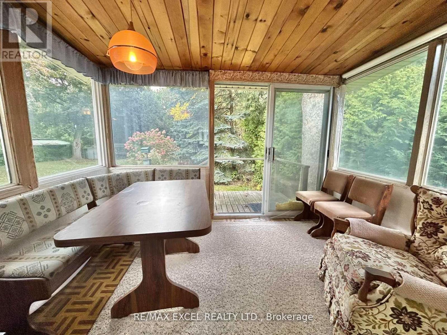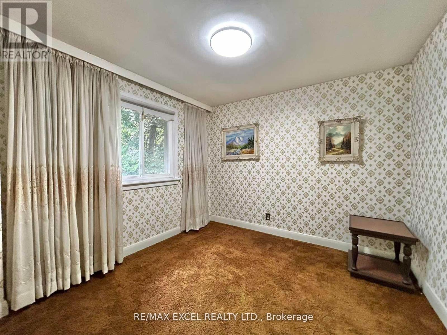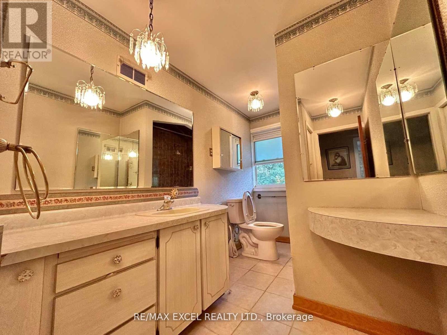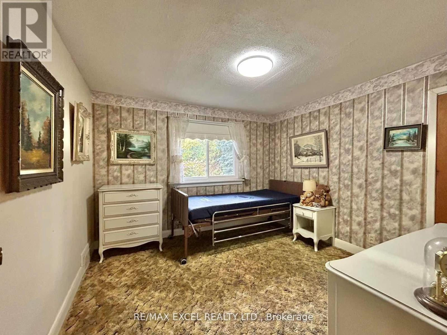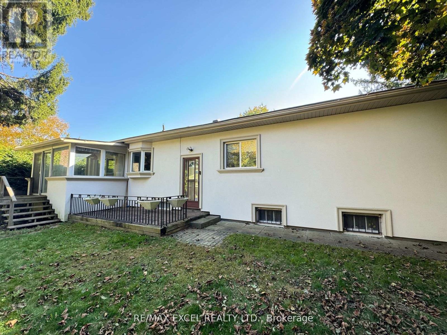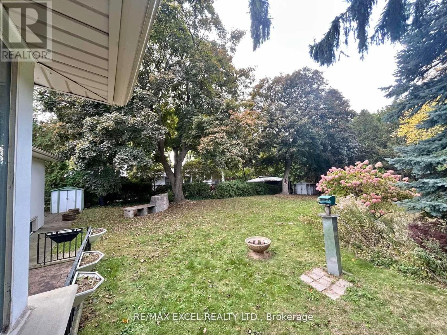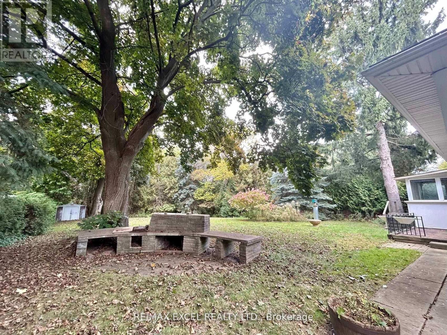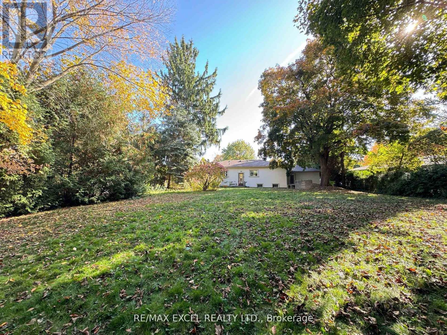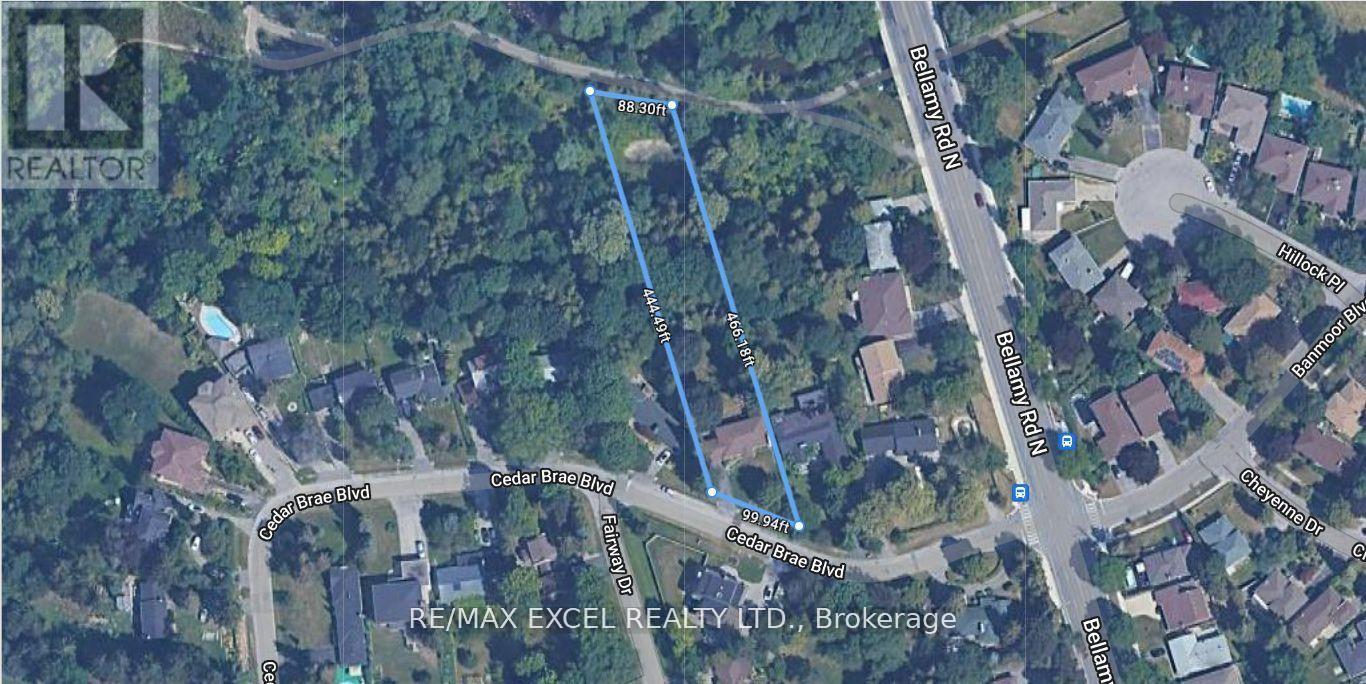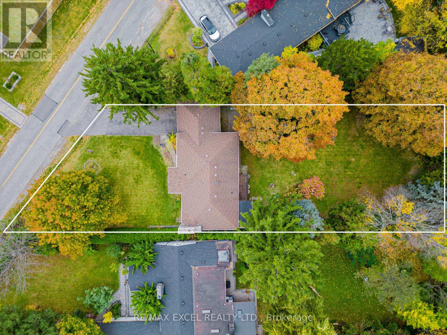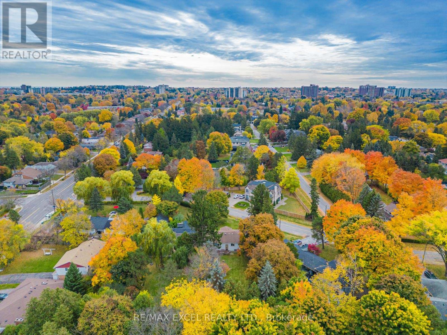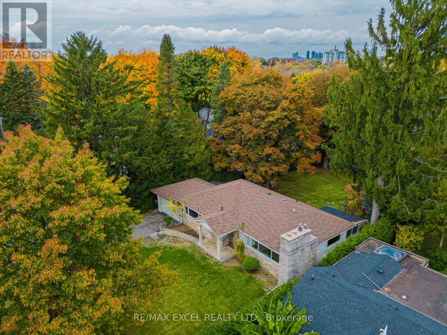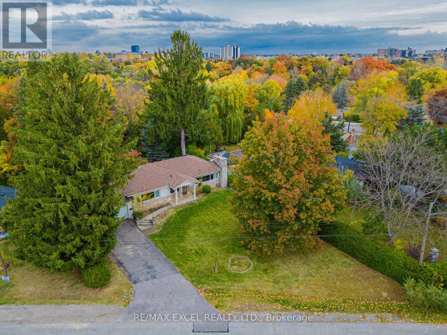106 Cedar Brae Boulevard Toronto, Ontario M1J 2K5
$1,099,000
Exceptional Estate Opportunity in Prestigious Cedar Brae!Unlock the full potential of this rare and expansive estate-sized lot (99.94 x 444.49 feet), nestled in one of Scarboroughs most sought-after neighborhoods. With breathtaking, unobstructed views of Hague Park and Highland Creek, this is an ideal canvas for custom dream home builders, savvy investors, or those seeking a peaceful retreat in the city.Ideally situated near the Eglinton GO Station, Kennedy Subway, Highway 401, top-rated schools, shopping hubs, and a major hospital, this prime location offers unmatched convenience and connectivity.Inside, youll find a sun-filled, open-concept living and dining area, three generously sized bedrooms, and a charming sunroom that walks out to a lush, private backyard oasis perfect for entertaining or future development.A separate side entrance leads to the basement, offering income-generating potential or the ideal setup for a private in-law suite. Recent updates include modern stucco exterior and a double garage, adding both style and practicality.Don't miss this once-in-a-generation opportunity to build, renovate, or invest in a truly exceptional property on one of the largest residential lots in the area! (id:35762)
Open House
This property has open houses!
2:00 pm
Ends at:4:00 pm
2:00 pm
Ends at:4:00 pm
Property Details
| MLS® Number | E12155845 |
| Property Type | Single Family |
| Neigbourhood | Scarborough |
| Community Name | Eglinton East |
| AmenitiesNearBy | Hospital, Schools, Public Transit |
| Features | Paved Yard |
| ParkingSpaceTotal | 6 |
| ViewType | View |
Building
| BathroomTotal | 2 |
| BedroomsAboveGround | 3 |
| BedroomsBelowGround | 1 |
| BedroomsTotal | 4 |
| Age | 51 To 99 Years |
| Appliances | Barbeque, Garage Door Opener Remote(s) |
| ArchitecturalStyle | Bungalow |
| BasementDevelopment | Partially Finished |
| BasementFeatures | Separate Entrance |
| BasementType | N/a (partially Finished) |
| ConstructionStyleAttachment | Detached |
| CoolingType | Central Air Conditioning |
| ExteriorFinish | Brick, Stucco |
| FireplacePresent | Yes |
| FoundationType | Brick, Concrete |
| HeatingFuel | Natural Gas |
| HeatingType | Forced Air |
| StoriesTotal | 1 |
| SizeInterior | 1100 - 1500 Sqft |
| Type | House |
| UtilityWater | Municipal Water |
Parking
| Attached Garage | |
| Garage |
Land
| Acreage | No |
| LandAmenities | Hospital, Schools, Public Transit |
| LandscapeFeatures | Landscaped |
| Sewer | Sanitary Sewer |
| SizeDepth | 450 Ft |
| SizeFrontage | 99 Ft ,9 In |
| SizeIrregular | 99.8 X 450 Ft |
| SizeTotalText | 99.8 X 450 Ft |
| ZoningDescription | Single Family Residential |
Rooms
| Level | Type | Length | Width | Dimensions |
|---|---|---|---|---|
| Basement | Recreational, Games Room | 4.57 m | 8.23 m | 4.57 m x 8.23 m |
| Main Level | Family Room | 6.03 m | 4.57 m | 6.03 m x 4.57 m |
| Main Level | Dining Room | 3.35 m | 3.05 m | 3.35 m x 3.05 m |
| Main Level | Kitchen | 3.66 m | 3.2 m | 3.66 m x 3.2 m |
| Main Level | Solarium | 2.44 m | 3.35 m | 2.44 m x 3.35 m |
| Main Level | Bedroom | 3.29 m | 2.84 m | 3.29 m x 2.84 m |
| Main Level | Bedroom 2 | 3.29 m | 3.05 m | 3.29 m x 3.05 m |
| Main Level | Bedroom 3 | 4.27 m | 3.96 m | 4.27 m x 3.96 m |
Utilities
| Cable | Available |
| Sewer | Available |
Interested?
Contact us for more information
Phoebe Li
Salesperson
50 Acadia Ave Suite 120
Markham, Ontario L3R 0B3


