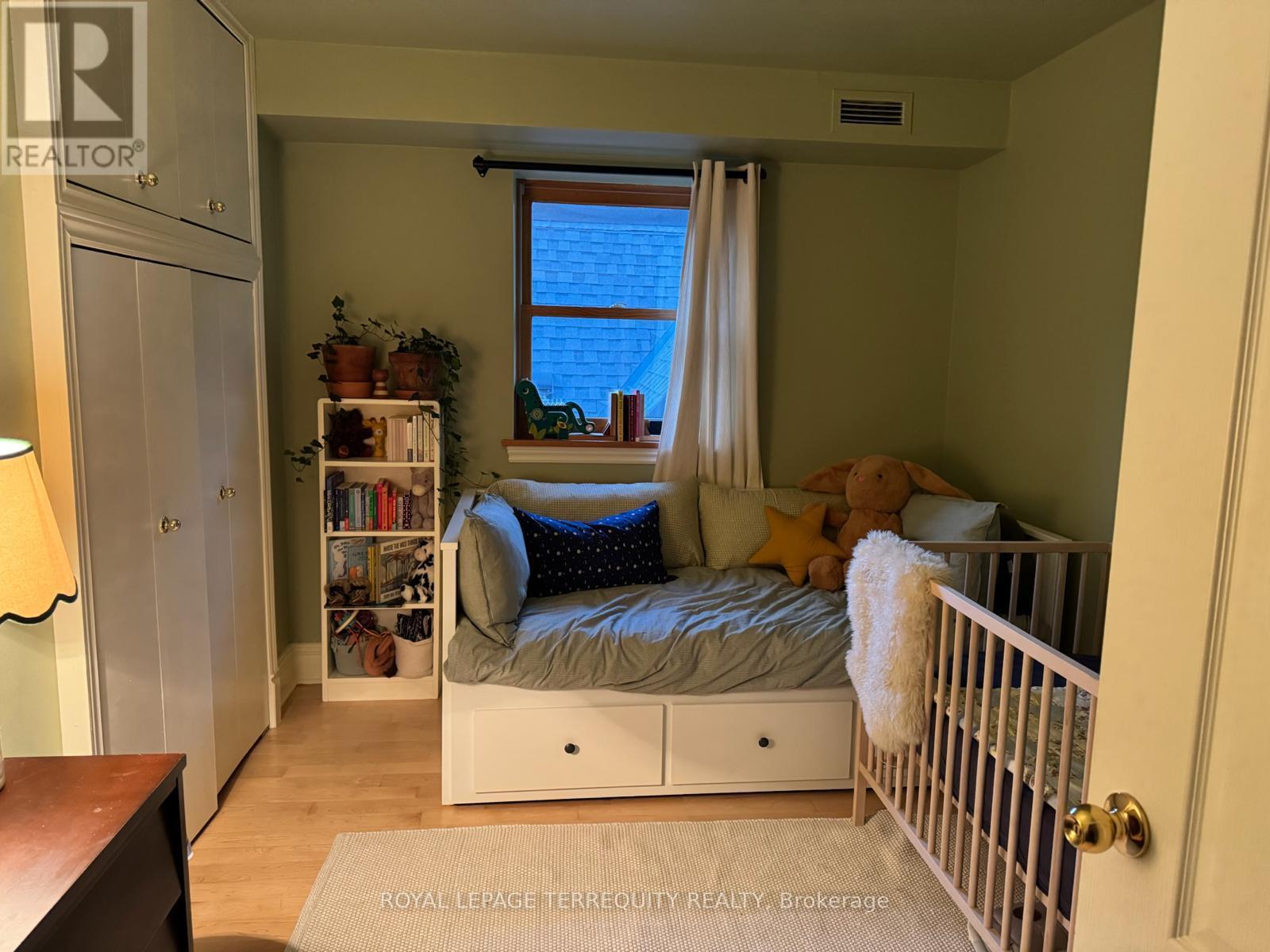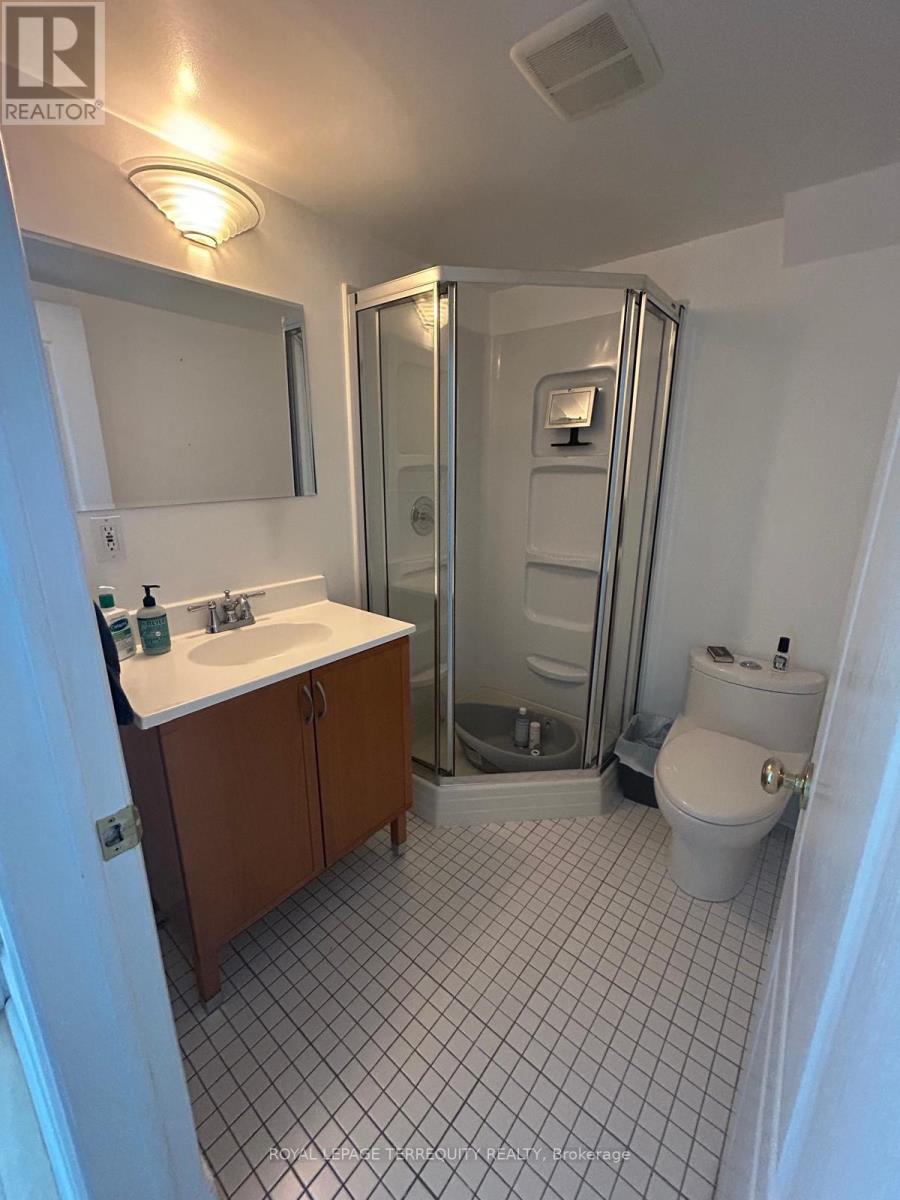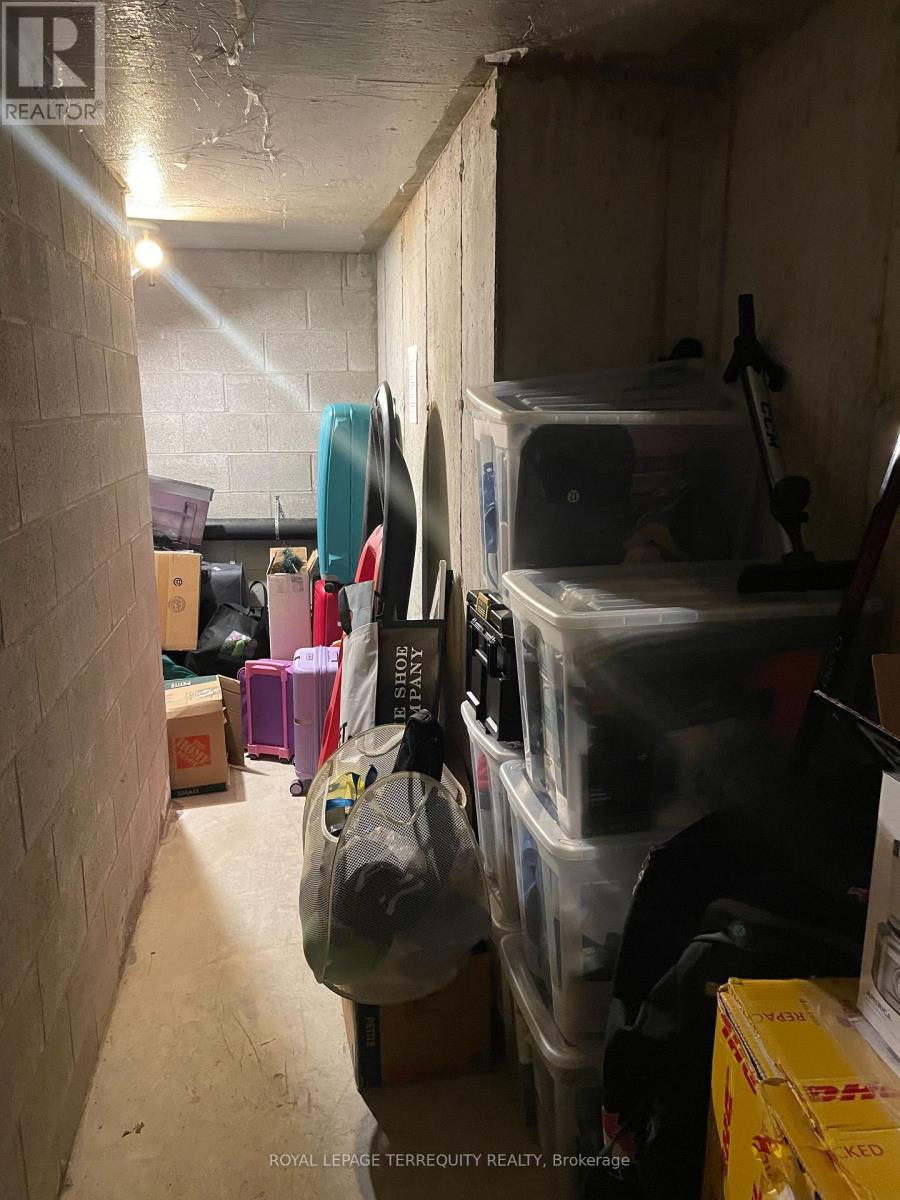4 - 60 Howland Avenue Toronto, Ontario M5R 3B3
$3,950 Monthly
Welcome to your new home in the annex, this upper level two bedroom two bathroom with two skylights for extra natural light and maple hardwood flooring has to be seen. An arched east facing window in the living room adds an element of elegance and classical design allowing you to enjoy the morning sunrises and then cozy up in the evening with the gas fireplace. The bright skylit dining area grants you the space and light to enjoy morning coffees and evening meals. The primary bedroom has an ensuite four piece bathroom, skylight for added natural light, built in closets and a walk out north facing balcony. The second bedroom is well light and spacious, which allows it to be either a bedroom with a built in closet for added storage or easily fit in a home office for at least one or two people. Additional storage in the lower level plus ample amounts in the unit will help to keep the space open and uncluttered. Steps to Bloor St West and two subway stops. (id:35762)
Property Details
| MLS® Number | C12155658 |
| Property Type | Single Family |
| Neigbourhood | University—Rosedale |
| Community Name | Annex |
| AmenitiesNearBy | Park, Place Of Worship, Public Transit, Schools |
| CommunityFeatures | Pets Not Allowed |
| Features | Balcony, Carpet Free |
| Structure | Deck |
Building
| BathroomTotal | 2 |
| BedroomsAboveGround | 2 |
| BedroomsTotal | 2 |
| Amenities | Separate Heating Controls, Storage - Locker |
| Appliances | Dishwasher, Dryer, Stove, Washer, Refrigerator |
| CoolingType | Central Air Conditioning |
| ExteriorFinish | Brick |
| FireProtection | Smoke Detectors |
| FlooringType | Hardwood |
| HeatingType | Forced Air |
| StoriesTotal | 3 |
| SizeInterior | 1000 - 1199 Sqft |
| Type | Apartment |
Parking
| No Garage |
Land
| Acreage | No |
| LandAmenities | Park, Place Of Worship, Public Transit, Schools |
Rooms
| Level | Type | Length | Width | Dimensions |
|---|---|---|---|---|
| Third Level | Living Room | 6.2 m | 4.7 m | 6.2 m x 4.7 m |
| Third Level | Dining Room | 6.2 m | 4.7 m | 6.2 m x 4.7 m |
| Third Level | Kitchen | 3.7 m | 2.6 m | 3.7 m x 2.6 m |
| Third Level | Primary Bedroom | 4.6 m | 3 m | 4.6 m x 3 m |
| Third Level | Bedroom 2 | 3.7 m | 2.74 m | 3.7 m x 2.74 m |
https://www.realtor.ca/real-estate/28328360/4-60-howland-avenue-toronto-annex-annex
Interested?
Contact us for more information
Droughan Costello
Salesperson
293 Eglinton Ave East
Toronto, Ontario M4P 1L3
Nick D'amico
Salesperson
293 Eglinton Ave East
Toronto, Ontario M4P 1L3





















