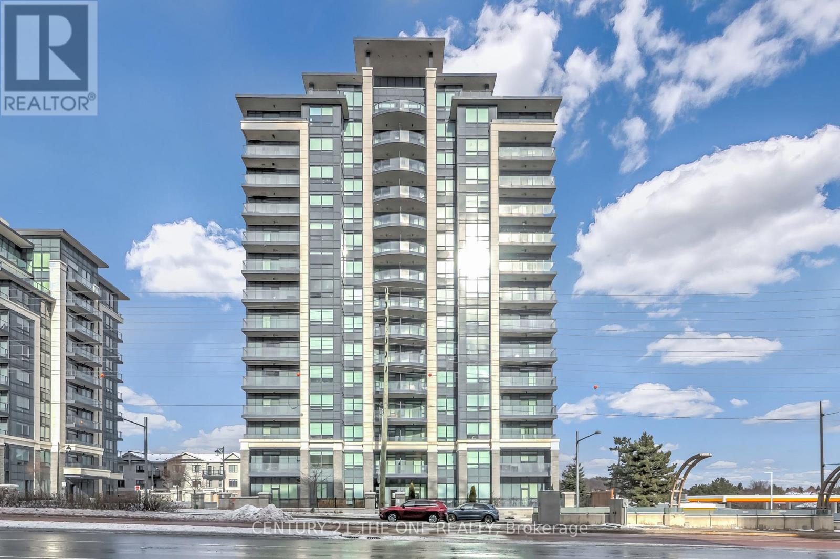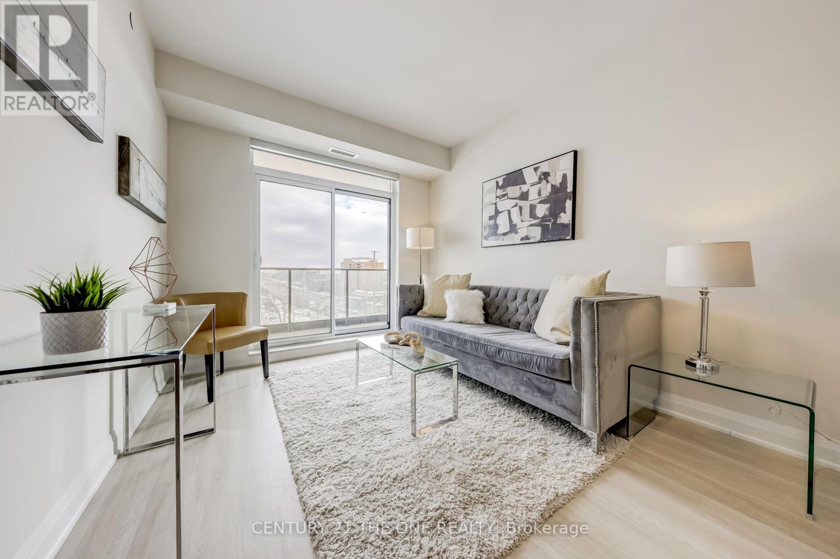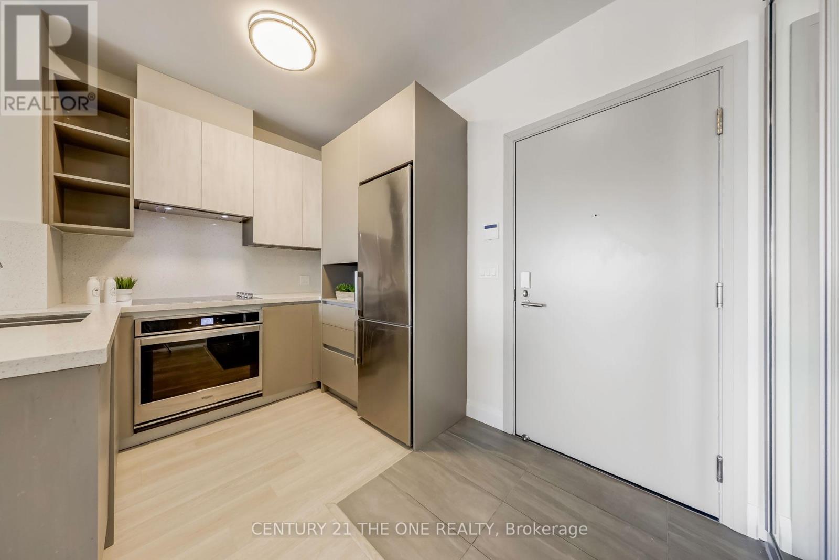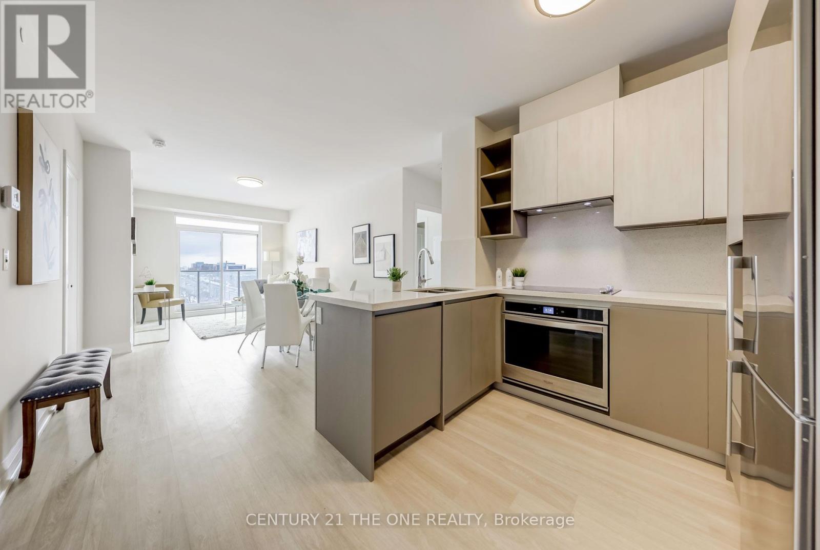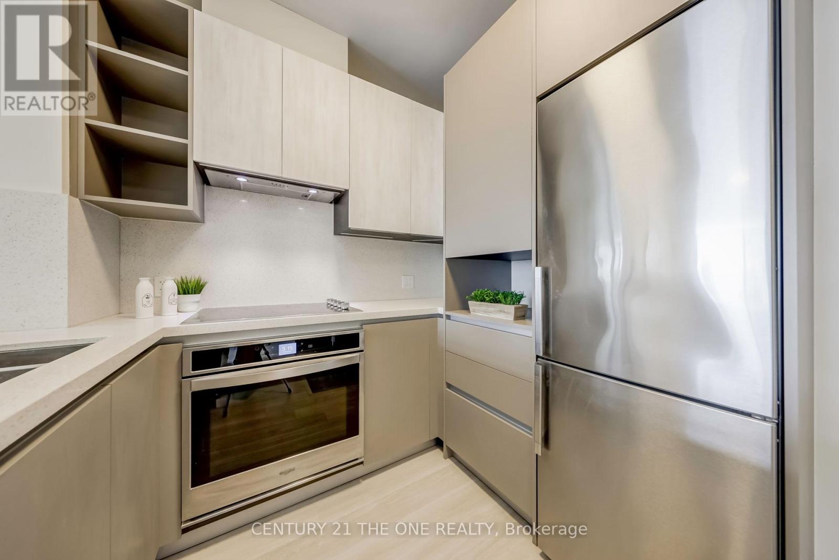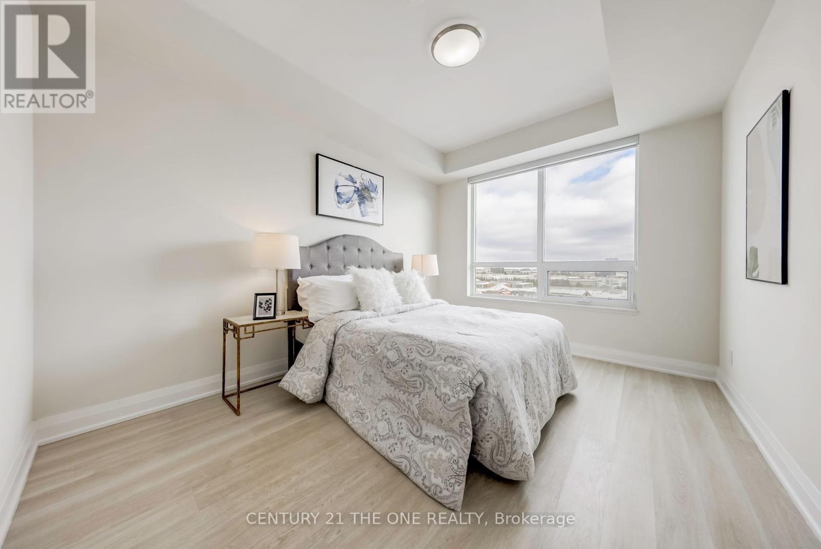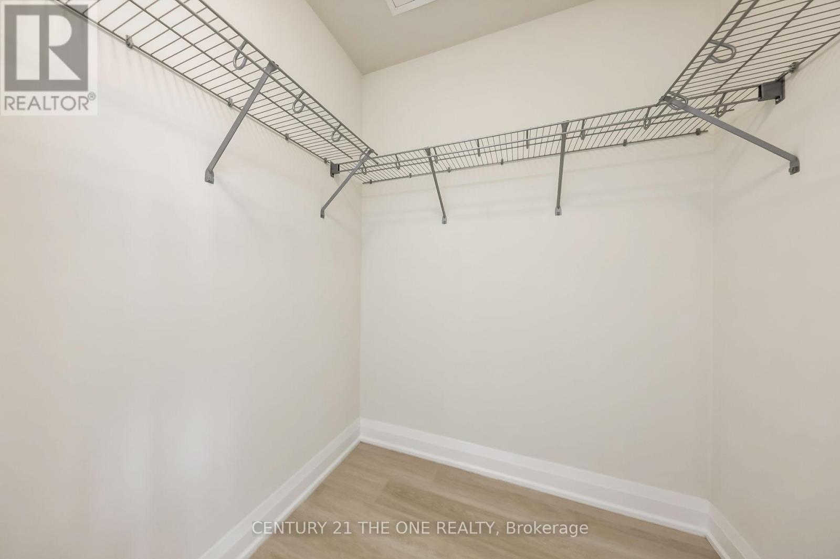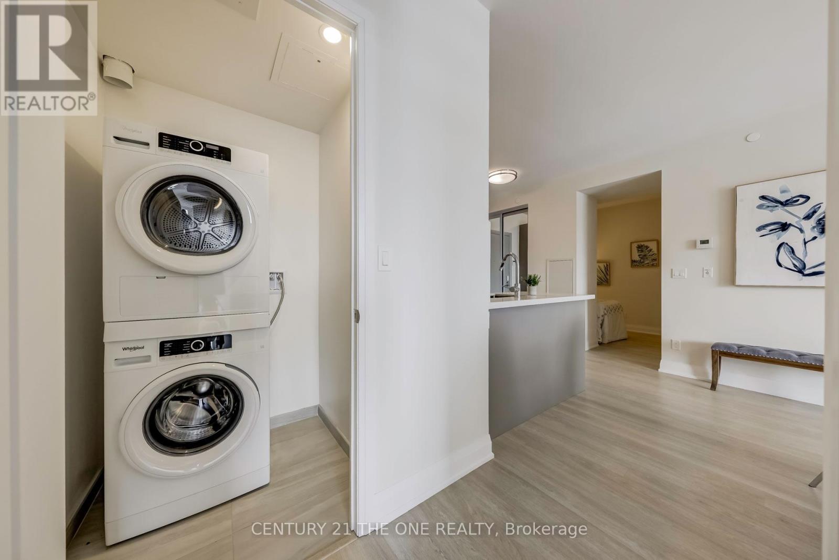603 - 398 Highway 7 E Richmond Hill, Ontario L4B 0G6
$649,000Maintenance, Heat, Common Area Maintenance, Insurance, Parking
$912.53 Monthly
Maintenance, Heat, Common Area Maintenance, Insurance, Parking
$912.53 MonthlyWelcome to this sophisticated luxury condo in the heart of Richmond Hill! Offering nearly 1,000 sq. ft. of meticulously designed living space, this remarkable unit features one (1) parking spot, one (1) locker, two spacious bedrooms both with Walk in Closet, an oversized den could be an extra bedroom or home office, and two full bathrooms. Enjoy the Freshly Paint, elegance of smooth ceilings throughout and a modern kitchen upgraded with quartz countertops and a seamless one-piece marble backsplash, all complemented by sleek laminate flooring. Bask in breathtaking east-facing, unobstructed views while relishing the convenience of being just steps from Viva Transit, banks, restaurants, and shopping, with effortless access to Hwy 404/407. Dont miss this incredible opportunity schedule your viewing today! (id:35762)
Open House
This property has open houses!
2:00 pm
Ends at:4:00 pm
2:00 pm
Ends at:4:00 pm
Property Details
| MLS® Number | N12155296 |
| Property Type | Single Family |
| Community Name | Doncrest |
| AmenitiesNearBy | Public Transit, Schools |
| CommunityFeatures | Pet Restrictions |
| Features | Balcony, Carpet Free, In Suite Laundry |
| ParkingSpaceTotal | 1 |
| ViewType | View |
Building
| BathroomTotal | 2 |
| BedroomsAboveGround | 2 |
| BedroomsBelowGround | 1 |
| BedroomsTotal | 3 |
| Amenities | Security/concierge, Exercise Centre, Party Room, Visitor Parking, Storage - Locker |
| Appliances | Cooktop, Dishwasher, Dryer, Hood Fan, Stove, Washer, Window Coverings, Refrigerator |
| CoolingType | Central Air Conditioning |
| ExteriorFinish | Concrete |
| FireProtection | Security Guard |
| FlooringType | Laminate |
| FoundationType | Concrete |
| HeatingFuel | Natural Gas |
| HeatingType | Forced Air |
| SizeInterior | 900 - 999 Sqft |
| Type | Apartment |
Parking
| Underground | |
| Garage |
Land
| Acreage | No |
| LandAmenities | Public Transit, Schools |
| ZoningDescription | Unit19, Level 5, Yrscp No.1424 |
Rooms
| Level | Type | Length | Width | Dimensions |
|---|---|---|---|---|
| Flat | Living Room | 6.45 m | 3.05 m | 6.45 m x 3.05 m |
| Flat | Dining Room | 6.45 m | 3.05 m | 6.45 m x 3.05 m |
| Flat | Kitchen | 3.05 m | 2.9 m | 3.05 m x 2.9 m |
| Flat | Primary Bedroom | 3.96 m | 3.05 m | 3.96 m x 3.05 m |
| Flat | Bedroom 2 | 3.35 m | 3 m | 3.35 m x 3 m |
| Flat | Den | 2.92 m | 2.03 m | 2.92 m x 2.03 m |
https://www.realtor.ca/real-estate/28327628/603-398-highway-7-e-richmond-hill-doncrest-doncrest
Interested?
Contact us for more information
Taylor Yang
Salesperson
3601 Highway 7 E #908
Markham, Ontario L3R 0M3
Michelle Zhou
Broker of Record
3601 Highway 7 E #908
Markham, Ontario L3R 0M3

