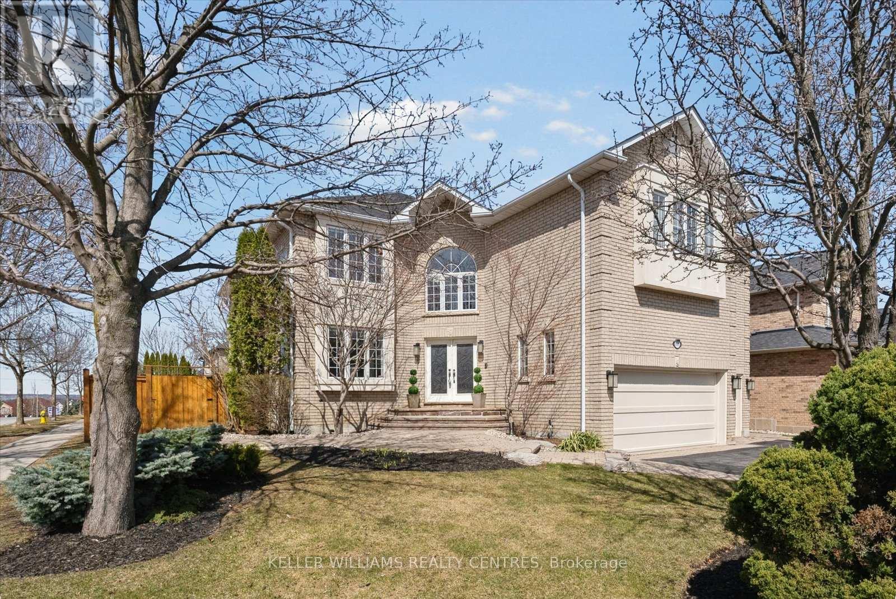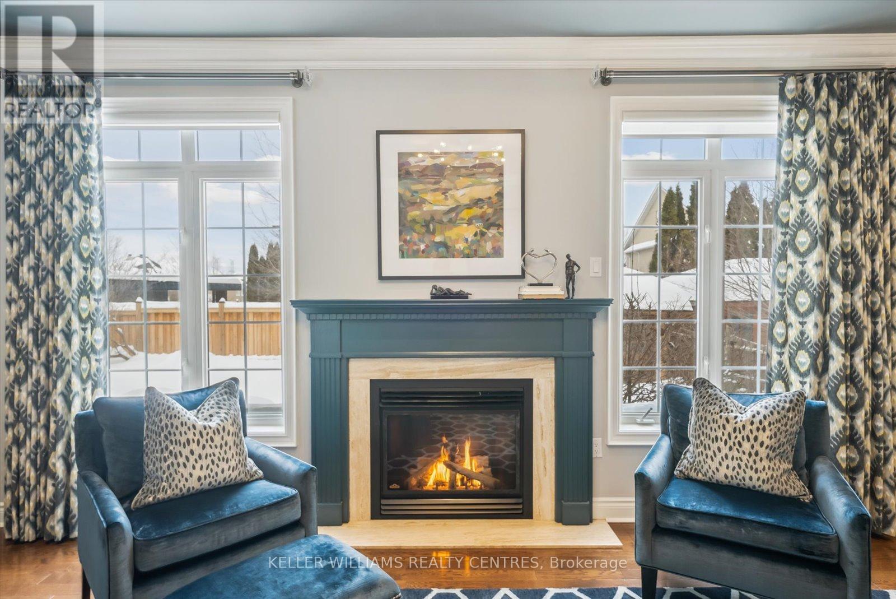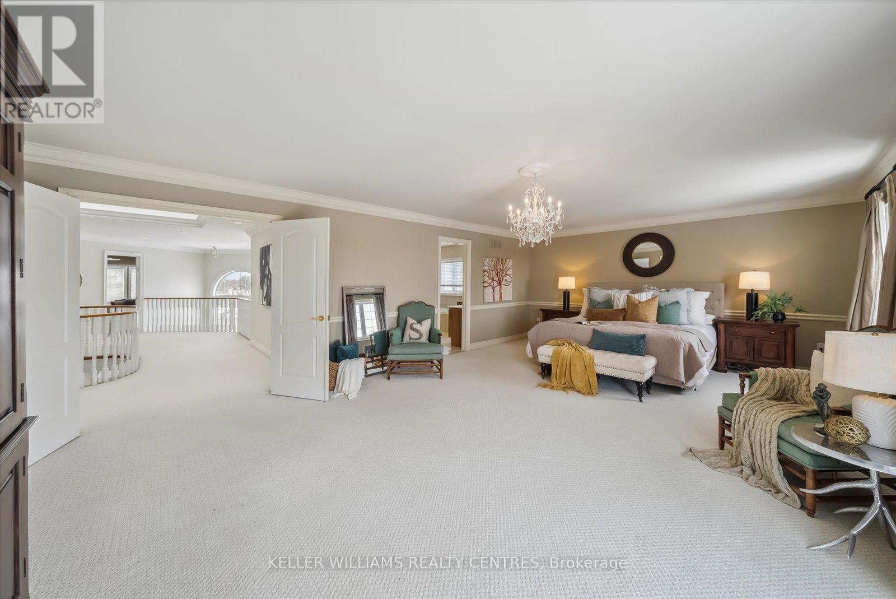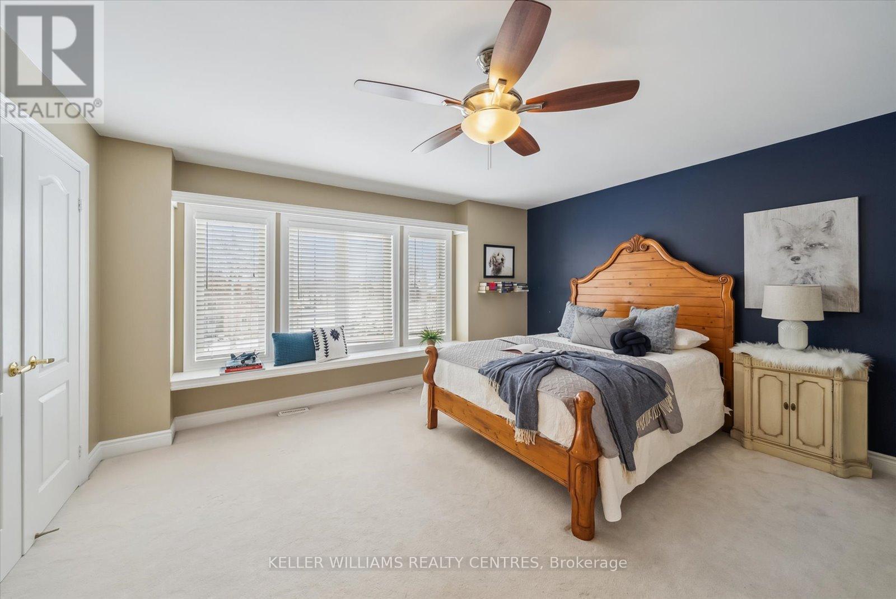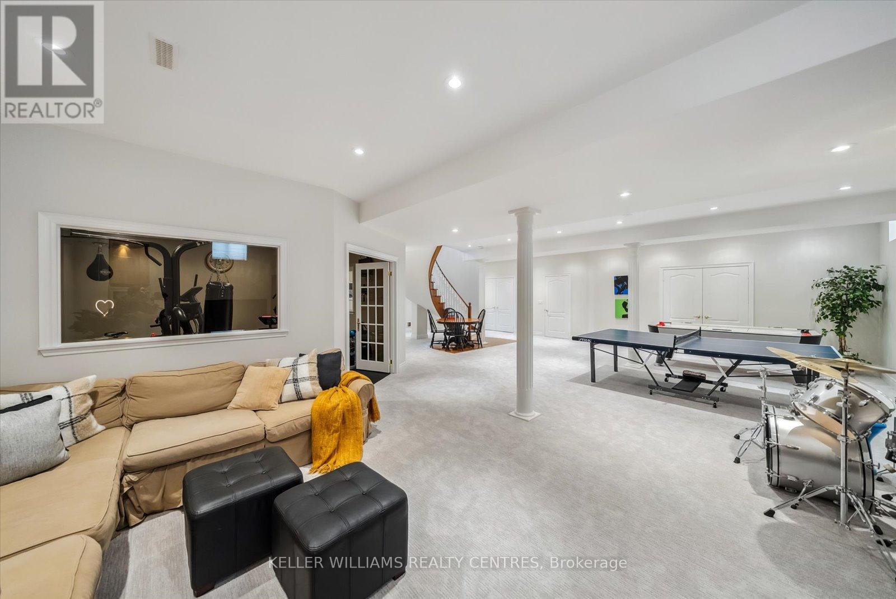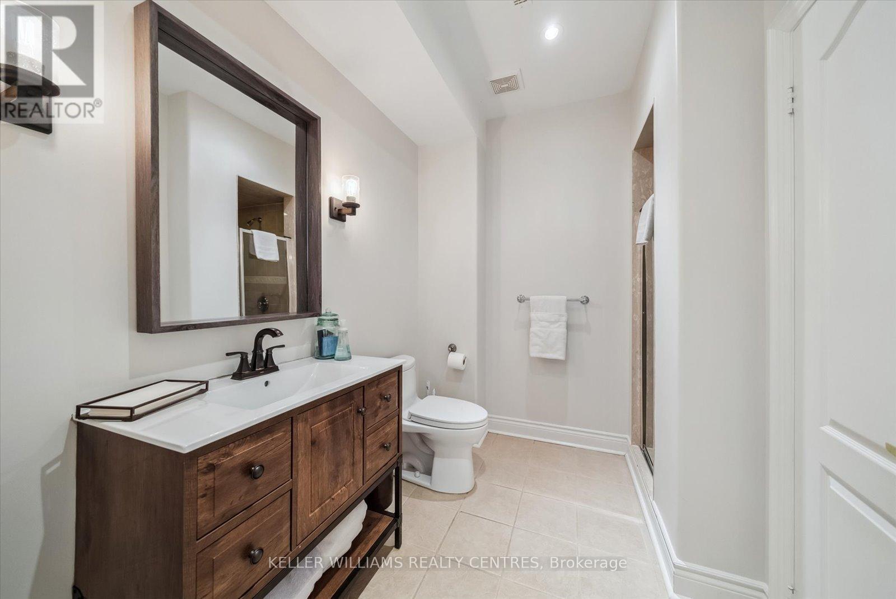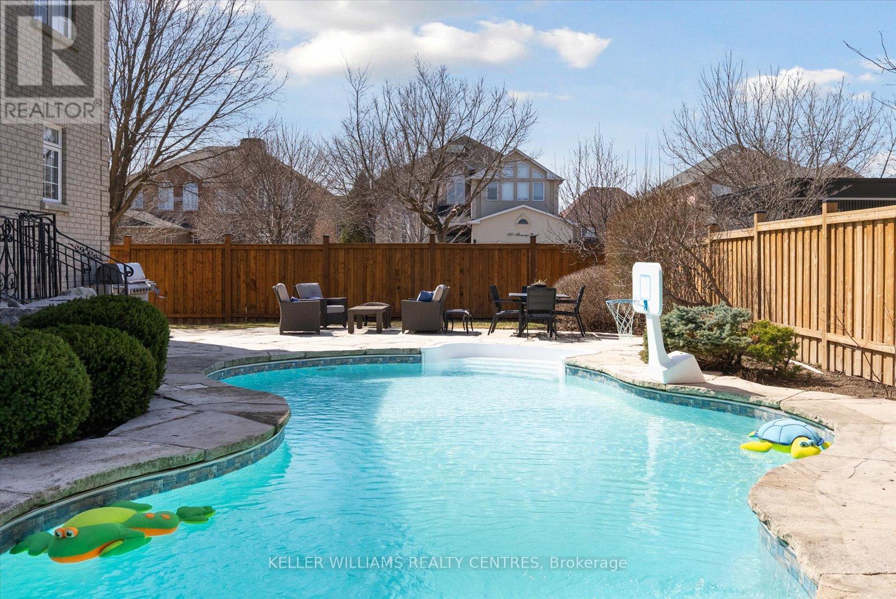135 Sanibel Crescent Vaughan, Ontario L4J 8K7
$2,539,000
Welcome to 135 Sanibel Crescent. A grand executive residence in the prestigious Uplands community of Vaughan. Nestled on a premium corner lot in one of Vaughan's most coveted neighbourhoods, this distinguished executive home offers over 6,000 square feet of beautifully finished living space, designed to impress and built for comfort.This bright and spacious residence features 5 generously sized bedrooms, each with its own ensuite bathroom and ample closet space, perfect for a large or growing family. The fully finished basement includes a 6th bedroom, home gym, and expansive great room, along with a separate rear entrance and stair case, ideal for in-law or nanny accommodations. Step outside to your private backyard oasis complete with a 16x34 in-ground pool, flagstone patio, and professionally landscaped, fully fenced yard, perfect for entertaining or unwinding in style. Inside, you'll find elegant touches throughout. 9-foot ceilings and hardwood floors on the main level. A sun-drenched living room and cozy family room with fireplace. A dedicated main-floor home office for remote work days. A chef-inspired custom kitchen with large island, flowing seamlessly into the spacious dining room...an entertainers dream. Enhanced security includes film on all main floor windows, high-security door locks, and an assumable home security system for added peace of mind.Enjoy the unmatched lifestyle of Uplands, with convenient access to golf courses, skiing, parks, top-rated schools, major highways, transit, and all essential amenities. Don't miss your chance to own this exceptional home. You won't be disappointed! (id:35762)
Open House
This property has open houses!
1:00 pm
Ends at:3:00 pm
Property Details
| MLS® Number | N12154967 |
| Property Type | Single Family |
| Community Name | Uplands |
| AmenitiesNearBy | Place Of Worship, Public Transit, Schools |
| CommunityFeatures | Community Centre |
| EquipmentType | Water Heater - Gas |
| ParkingSpaceTotal | 9 |
| PoolType | Inground Pool |
| RentalEquipmentType | Water Heater - Gas |
| Structure | Patio(s), Shed |
Building
| BathroomTotal | 5 |
| BedroomsAboveGround | 5 |
| BedroomsBelowGround | 1 |
| BedroomsTotal | 6 |
| Amenities | Fireplace(s) |
| Appliances | Garage Door Opener Remote(s), Central Vacuum, Dishwasher, Dryer, Freezer, Garage Door Opener, Microwave, Oven, Range, Washer, Window Coverings, Refrigerator |
| BasementDevelopment | Finished |
| BasementType | N/a (finished) |
| ConstructionStyleAttachment | Detached |
| CoolingType | Central Air Conditioning |
| ExteriorFinish | Brick, Stucco |
| FireplacePresent | Yes |
| FireplaceTotal | 2 |
| FlooringType | Hardwood, Carpeted |
| FoundationType | Poured Concrete |
| HalfBathTotal | 1 |
| HeatingFuel | Natural Gas |
| HeatingType | Forced Air |
| StoriesTotal | 2 |
| SizeInterior | 3500 - 5000 Sqft |
| Type | House |
| UtilityWater | Municipal Water |
Parking
| Attached Garage | |
| Garage |
Land
| Acreage | No |
| FenceType | Fenced Yard |
| LandAmenities | Place Of Worship, Public Transit, Schools |
| LandscapeFeatures | Lawn Sprinkler, Landscaped |
| Sewer | Sanitary Sewer |
| SizeDepth | 123 Ft ,10 In |
| SizeFrontage | 51 Ft ,1 In |
| SizeIrregular | 51.1 X 123.9 Ft ; Irregular |
| SizeTotalText | 51.1 X 123.9 Ft ; Irregular |
Rooms
| Level | Type | Length | Width | Dimensions |
|---|---|---|---|---|
| Second Level | Bedroom 4 | 4.3 m | 3.5 m | 4.3 m x 3.5 m |
| Second Level | Bedroom 5 | 5 m | 4.4 m | 5 m x 4.4 m |
| Second Level | Primary Bedroom | 7.4 m | 4.7 m | 7.4 m x 4.7 m |
| Second Level | Bedroom 2 | 5.4 m | 4.3 m | 5.4 m x 4.3 m |
| Second Level | Bedroom 3 | 3 m | 2.5 m | 3 m x 2.5 m |
| Basement | Great Room | 10.3 m | 4.9 m | 10.3 m x 4.9 m |
| Basement | Exercise Room | 4.8 m | 4.2 m | 4.8 m x 4.2 m |
| Basement | Bedroom | 3.6 m | 3.5 m | 3.6 m x 3.5 m |
| Main Level | Living Room | 5 m | 3.6 m | 5 m x 3.6 m |
| Main Level | Dining Room | 4.8 m | 3.6 m | 4.8 m x 3.6 m |
| Main Level | Kitchen | 4 m | 3.4 m | 4 m x 3.4 m |
| Main Level | Eating Area | 3.9 m | 4.4 m | 3.9 m x 4.4 m |
| Main Level | Family Room | 6.4 m | 4.4 m | 6.4 m x 4.4 m |
| Main Level | Office | 4.5 m | 3 m | 4.5 m x 3 m |
| Main Level | Laundry Room | Measurements not available |
https://www.realtor.ca/real-estate/28326951/135-sanibel-crescent-vaughan-uplands-uplands
Interested?
Contact us for more information
Wayne Clements
Broker
16945 Leslie St Units 27-28
Newmarket, Ontario L3Y 9A2
Andrew Bolton
Broker
16945 Leslie St Units 27-28
Newmarket, Ontario L3Y 9A2

