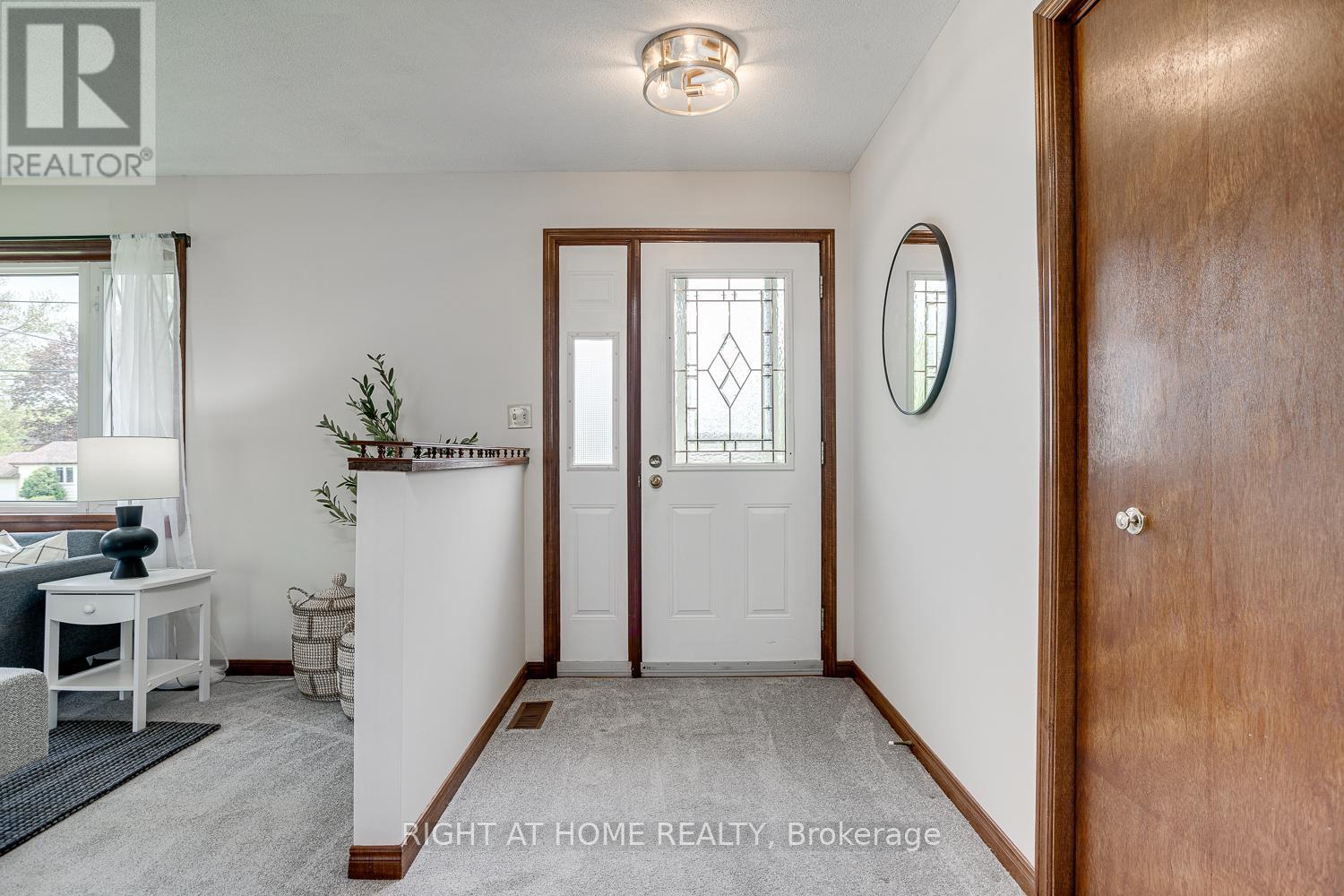15734 Simcoe Road Scugog, Ontario L9L 1N2
$819,940
Charming, Well-Built Bungalow on an Oversized Lot Near Lake Scugog! Welcome to this beautifully maintained 2+1 bedroom, 3-bath bungalow, set on a generous sized lot just steps from town and the scenic shores of Lake Scugog. Built in 1988, this solid home offers timeless charm, thoughtful layout, and incredible potential for a variety of buyers. Step into a bright and spacious living room filled with natural light, and an inviting eat-in kitchen with walk-out to a large deck, perfect for relaxing or entertaining. The main floor features two comfortable bedrooms and a full bath, 2-piece powder room and main floor laundry. The finished basement includes a third bedroom, a second kitchen, and an additional 4-piece bathroom, making it ideal for an in-law suite or extended family living. A standout feature of this property is the large detached garage with roughed-in plumbing, a fantastic opportunity for a workshop, studio, or future conversion. The expansive lot offers plenty of outdoor space to enjoy or further develop. Whether you're looking for a move-in ready home with room to personalize, or a property with in-law or rental potential, this one has it all, including a prime location close to town, shopping, schools, and Lake Scugog. Don't miss this opportunity to own a solid, versatile home in a sought-after community! (id:35762)
Open House
This property has open houses!
1:00 pm
Ends at:4:00 pm
Property Details
| MLS® Number | E12154331 |
| Property Type | Single Family |
| Community Name | Port Perry |
| ParkingSpaceTotal | 8 |
| Structure | Deck |
Building
| BathroomTotal | 3 |
| BedroomsAboveGround | 2 |
| BedroomsBelowGround | 1 |
| BedroomsTotal | 3 |
| Age | 31 To 50 Years |
| Appliances | Water Heater |
| ArchitecturalStyle | Bungalow |
| BasementDevelopment | Finished |
| BasementType | N/a (finished) |
| ConstructionStyleAttachment | Detached |
| CoolingType | Central Air Conditioning |
| ExteriorFinish | Brick |
| FlooringType | Carpeted, Vinyl |
| FoundationType | Poured Concrete |
| HalfBathTotal | 1 |
| HeatingFuel | Electric |
| HeatingType | Baseboard Heaters |
| StoriesTotal | 1 |
| SizeInterior | 1100 - 1500 Sqft |
| Type | House |
| UtilityWater | Municipal Water |
Parking
| Detached Garage | |
| Garage |
Land
| Acreage | No |
| Sewer | Sanitary Sewer |
| SizeDepth | 158 Ft ,10 In |
| SizeFrontage | 76 Ft ,7 In |
| SizeIrregular | 76.6 X 158.9 Ft ; 158.93ft X 76.60ft X 158.86ft X 76.60ft |
| SizeTotalText | 76.6 X 158.9 Ft ; 158.93ft X 76.60ft X 158.86ft X 76.60ft |
Rooms
| Level | Type | Length | Width | Dimensions |
|---|---|---|---|---|
| Basement | Recreational, Games Room | 3.53 m | 9.13 m | 3.53 m x 9.13 m |
| Basement | Kitchen | 3.51 m | 6.09 m | 3.51 m x 6.09 m |
| Basement | Bedroom 3 | 2.83 m | 3.53 m | 2.83 m x 3.53 m |
| Basement | Bathroom | 3.51 m | 1.85 m | 3.51 m x 1.85 m |
| Main Level | Living Room | 4.36 m | 3.7 m | 4.36 m x 3.7 m |
| Main Level | Kitchen | 4.9 m | 3.7 m | 4.9 m x 3.7 m |
| Main Level | Primary Bedroom | 3.62 m | 3.69 m | 3.62 m x 3.69 m |
| Main Level | Bedroom 2 | 2.94 m | 2.97 m | 2.94 m x 2.97 m |
| Main Level | Bathroom | 2.6 m | 1.45 m | 2.6 m x 1.45 m |
| Main Level | Laundry Room | 2.39 m | 2.54 m | 2.39 m x 2.54 m |
Utilities
| Cable | Available |
| Sewer | Installed |
https://www.realtor.ca/real-estate/28325358/15734-simcoe-road-scugog-port-perry-port-perry
Interested?
Contact us for more information
Jillian Edwards
Salesperson
242 King Street East #1
Oshawa, Ontario L1H 1C7










































