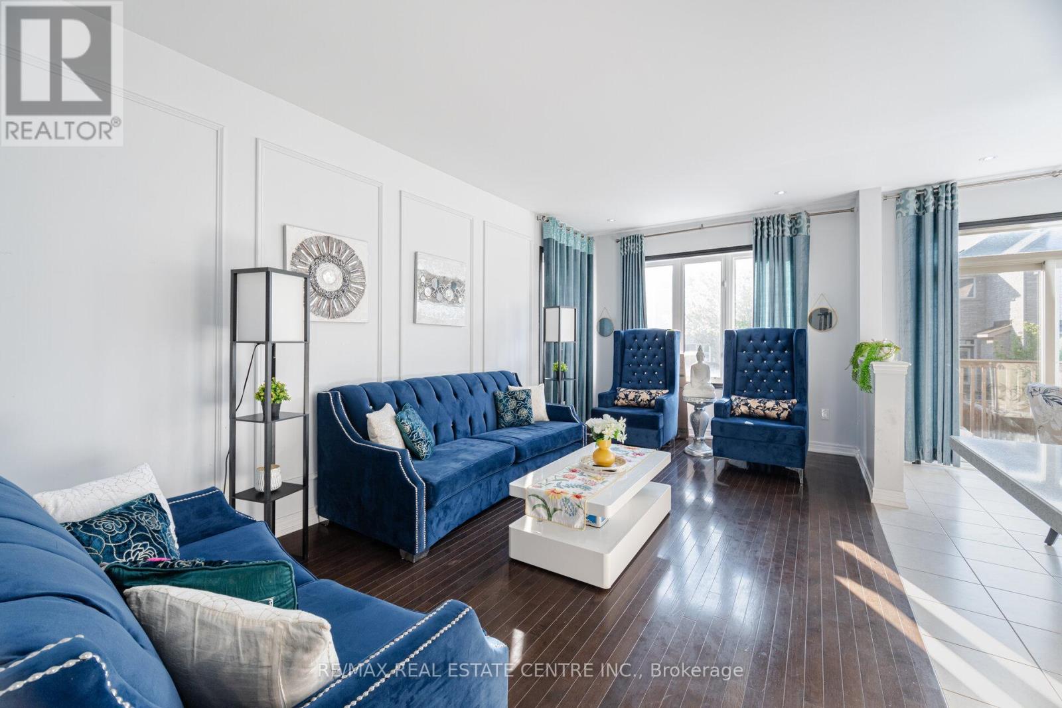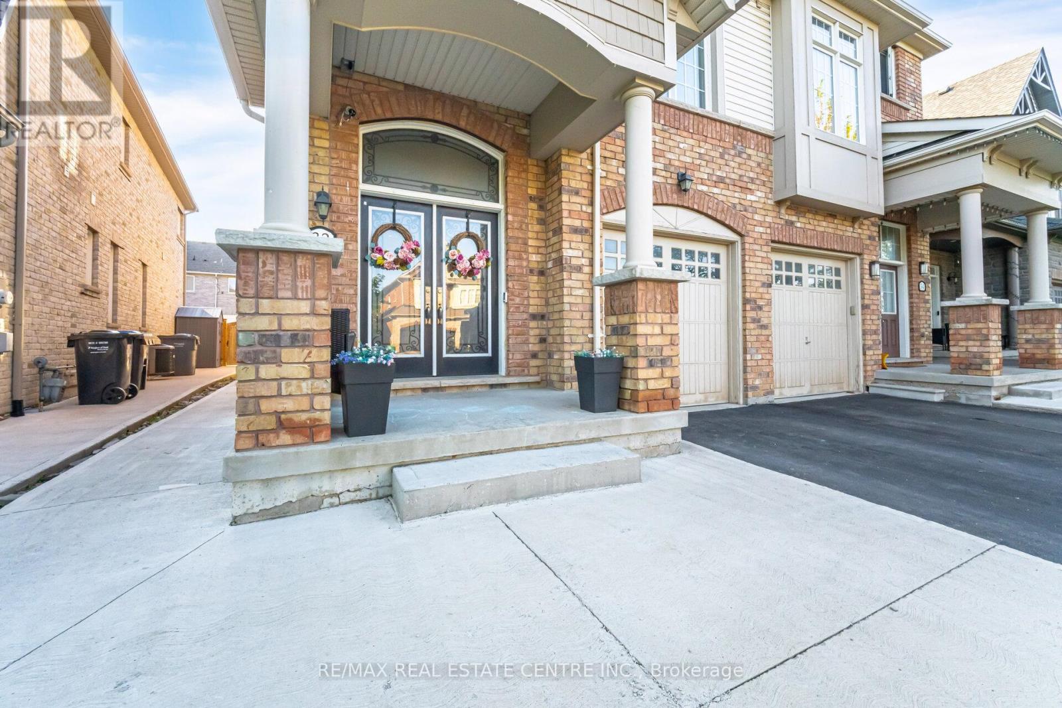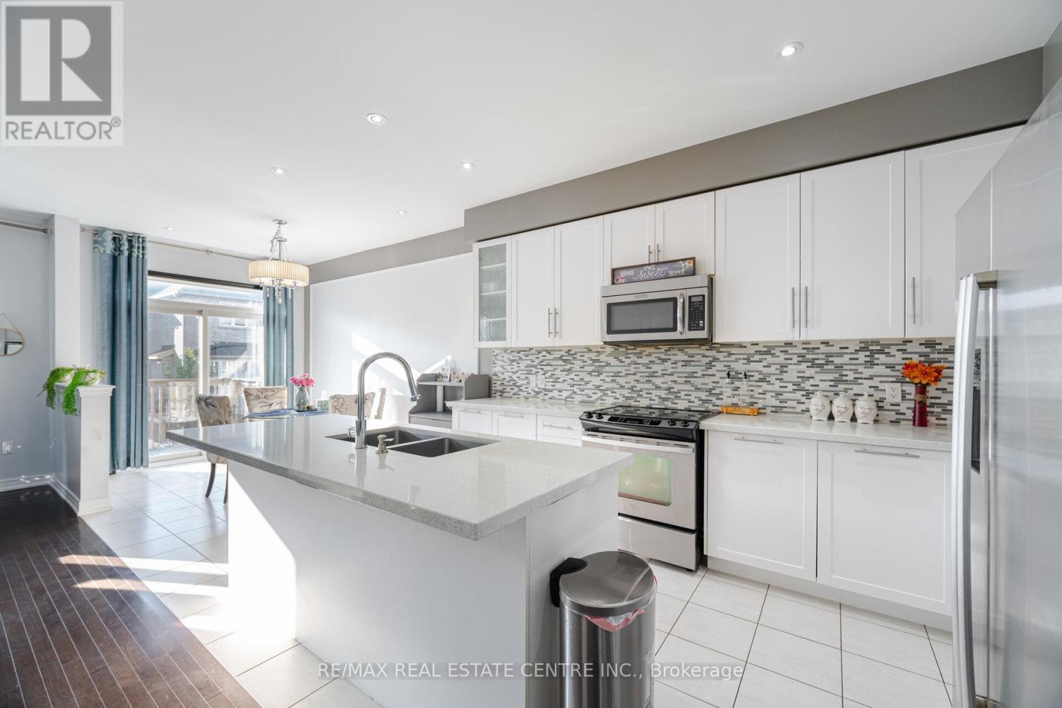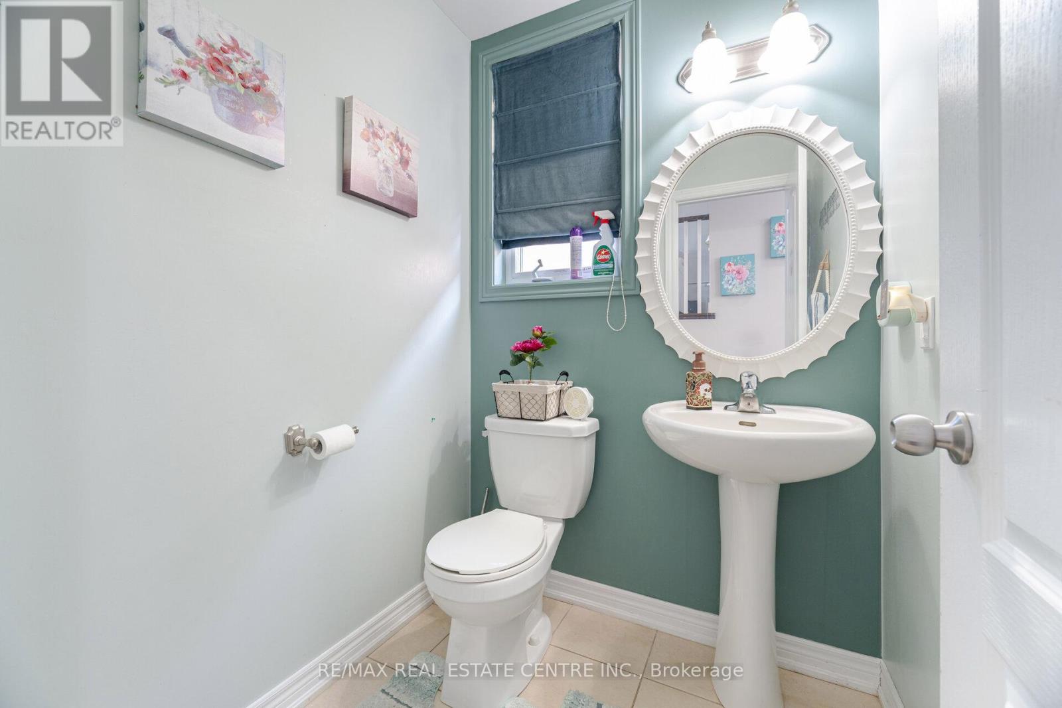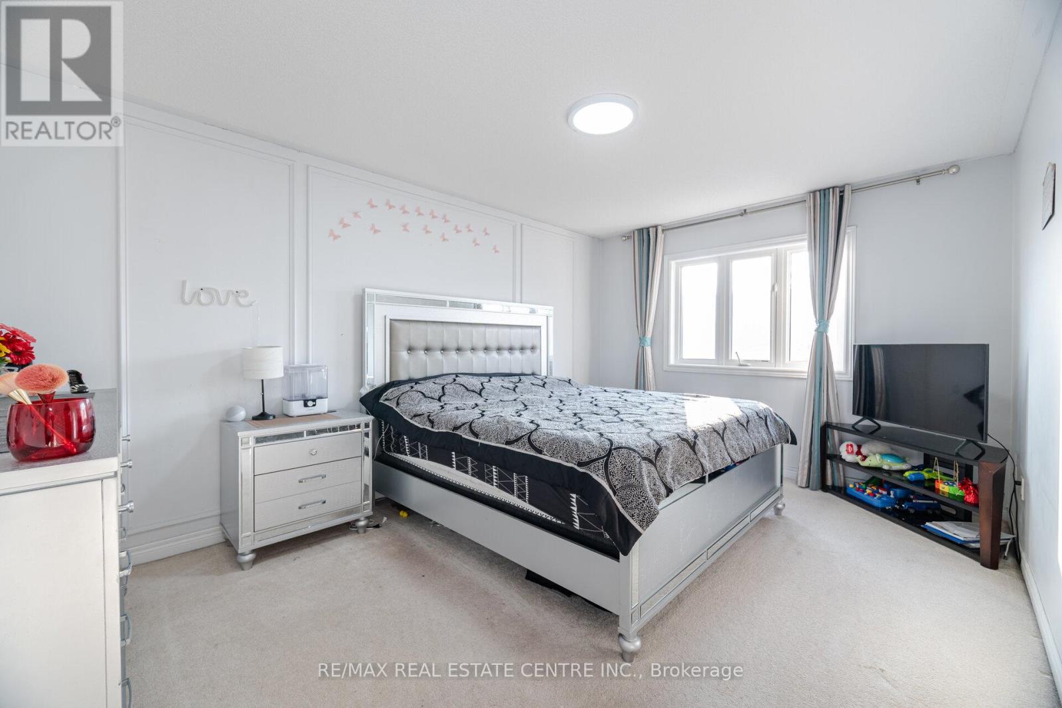32 Twistleton Street Caledon, Ontario L7C 3V9
$899,999
A true showstopper! This stunning semi-detached home is located in one of the most sought-after Southfields Village Community! Fully Upgraded & spacious 1981 Sq ft home with double door entry, separate living, family & dining rooms. Open concept and upgraded kitchen with stainless steel appliances, quartz countertops and pot lights. All bedrooms are generously sized, providing comfort and functionality. The Professionally Finished and look out Basement, with its Separate Laundry and separate entrance through garage. Ideal for the extended family. Professionally landscaped front and backyard add to the home's curb appeal. It is located just minutes from Highway 410 and within walking distance of Southfield Community Centre, parks, schools, shopping, and all major amenities. (id:35762)
Open House
This property has open houses!
1:00 pm
Ends at:4:00 pm
1:00 pm
Ends at:4:00 pm
Property Details
| MLS® Number | W12153598 |
| Property Type | Single Family |
| Neigbourhood | SouthFields Village |
| Community Name | Rural Caledon |
| AmenitiesNearBy | Park, Schools |
| CommunityFeatures | Community Centre |
| ParkingSpaceTotal | 4 |
Building
| BathroomTotal | 4 |
| BedroomsAboveGround | 3 |
| BedroomsBelowGround | 1 |
| BedroomsTotal | 4 |
| Age | 6 To 15 Years |
| Appliances | Garage Door Opener Remote(s), Dishwasher, Dryer, Storage Shed, Stove, Washer, Window Coverings, Refrigerator |
| BasementDevelopment | Finished |
| BasementFeatures | Separate Entrance |
| BasementType | N/a (finished) |
| ConstructionStyleAttachment | Semi-detached |
| CoolingType | Central Air Conditioning |
| ExteriorFinish | Brick |
| FlooringType | Hardwood, Ceramic, Carpeted |
| FoundationType | Brick, Concrete |
| HalfBathTotal | 1 |
| HeatingFuel | Natural Gas |
| HeatingType | Forced Air |
| StoriesTotal | 2 |
| SizeInterior | 1500 - 2000 Sqft |
| Type | House |
| UtilityWater | Municipal Water |
Parking
| Garage |
Land
| Acreage | No |
| FenceType | Fenced Yard |
| LandAmenities | Park, Schools |
| Sewer | Sanitary Sewer |
| SizeDepth | 105 Ft ,2 In |
| SizeFrontage | 24 Ft ,6 In |
| SizeIrregular | 24.5 X 105.2 Ft ; ** No Side Walk ** |
| SizeTotalText | 24.5 X 105.2 Ft ; ** No Side Walk **|under 1/2 Acre |
Rooms
| Level | Type | Length | Width | Dimensions |
|---|---|---|---|---|
| Second Level | Primary Bedroom | 4.76 m | 4.15 m | 4.76 m x 4.15 m |
| Second Level | Bedroom 2 | 3.36 m | 3.06 m | 3.36 m x 3.06 m |
| Second Level | Bedroom 3 | 3.06 m | 2.89 m | 3.06 m x 2.89 m |
| Second Level | Office | Measurements not available | ||
| Main Level | Living Room | 6.1 m | 3.36 m | 6.1 m x 3.36 m |
| Main Level | Dining Room | 4.87 m | 3.36 m | 4.87 m x 3.36 m |
| Main Level | Kitchen | 7.87 m | 2.6 m | 7.87 m x 2.6 m |
| Main Level | Eating Area | 7.84 m | 2.6 m | 7.84 m x 2.6 m |
| In Between | Family Room | 5.02 m | 3.1 m | 5.02 m x 3.1 m |
https://www.realtor.ca/real-estate/28323929/32-twistleton-street-caledon-rural-caledon
Interested?
Contact us for more information
Sandeep Kumar
Salesperson
2 County Court Blvd. Ste 150
Brampton, Ontario L6W 3W8
Sunny Goyal
Broker
2 County Court Blvd. Ste 150
Brampton, Ontario L6W 3W8

