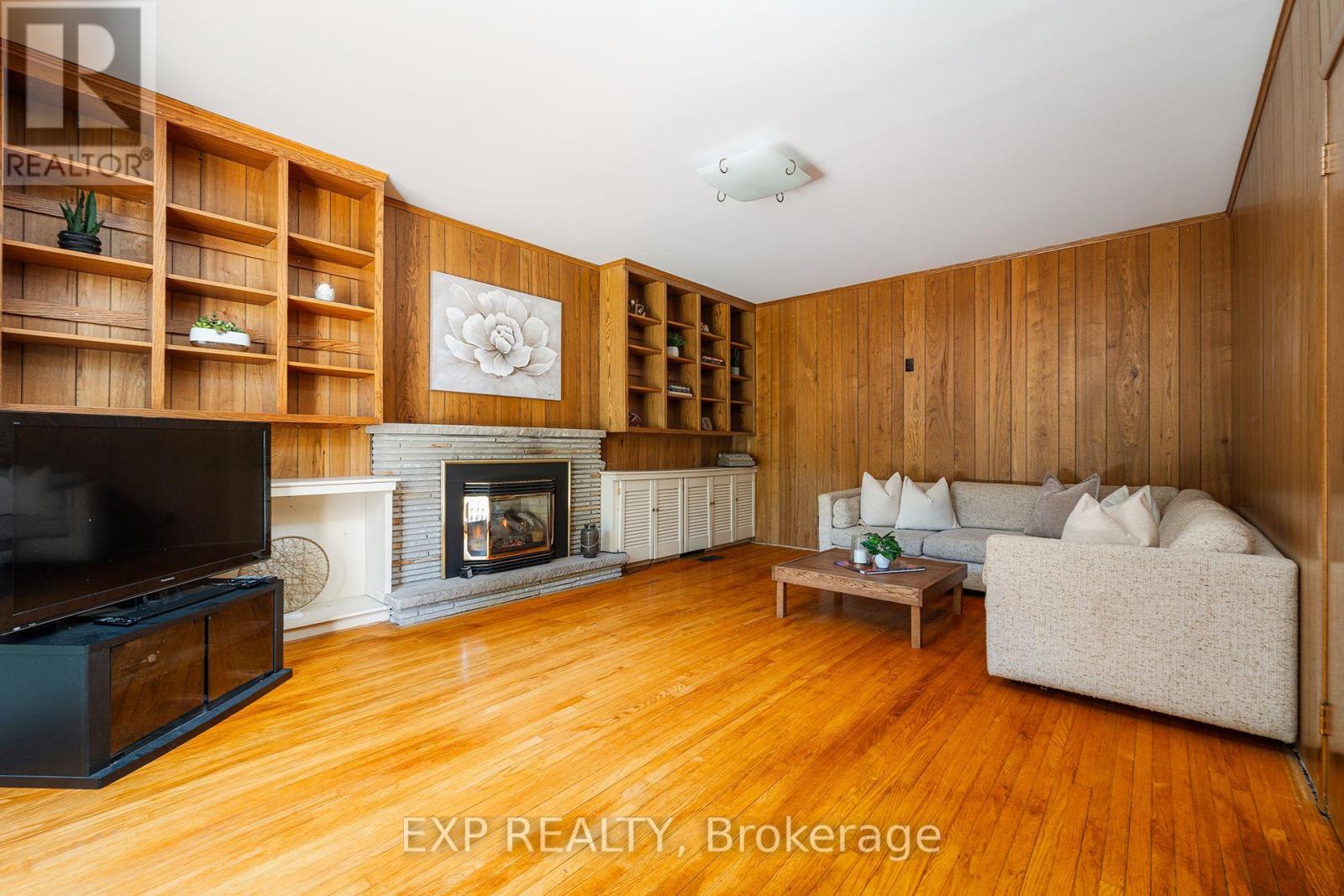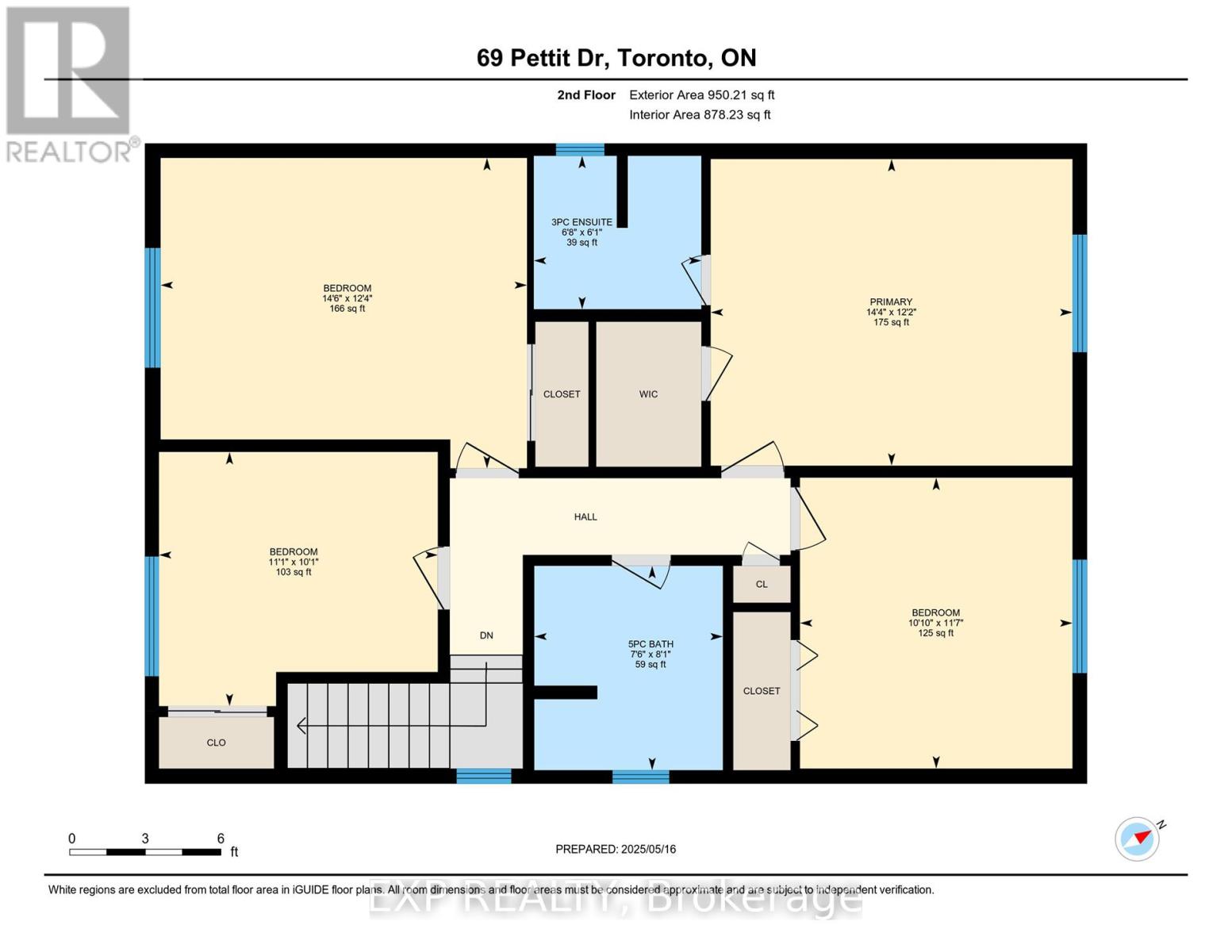69 Pettit Drive Toronto, Ontario M9R 2W6
$1,799,900
Welcome to 69 Pettit Drive, a spacious and beautifully maintained home nestled in a sought-after, family-friendly neighborhood. This charming property features four generously sized bedrooms upstairs, two full bathrooms, and an additional bedroom in the finished basement -- perfect for guests or extended family. The main floor offers a comfortable and functional layout with a living room, dining room, kitchen, and a cozy family room, along with a convenient half bathroom. Enjoy the convenience of being close to top-rated schools such as Richview High School and St. Marcela's Catholic School, as well as recreational amenities including Silver Creek Park with tennis courts, Toronto public library and the Richmond Gardens outdoor swimming pool. Winter fun is just around the corner at the nearby Westway Skating Rink. With the upcoming Eglinton subway line set to enhance commuting options in the near future, this is a rare opportunity to own a home in one of the areas most desirable communities. (id:35762)
Open House
This property has open houses!
1:00 pm
Ends at:5:00 pm
1:00 pm
Ends at:5:00 pm
Property Details
| MLS® Number | W12153106 |
| Property Type | Single Family |
| Neigbourhood | Willowridge-Martingrove-Richview |
| Community Name | Willowridge-Martingrove-Richview |
| AmenitiesNearBy | Park, Place Of Worship, Schools |
| ParkingSpaceTotal | 4 |
Building
| BathroomTotal | 3 |
| BedroomsAboveGround | 4 |
| BedroomsTotal | 4 |
| Age | 51 To 99 Years |
| Amenities | Fireplace(s) |
| Appliances | Dishwasher, Dryer, Microwave, Stove, Washer, Refrigerator |
| BasementDevelopment | Finished |
| BasementType | Full (finished) |
| ConstructionStyleAttachment | Detached |
| CoolingType | Central Air Conditioning |
| ExteriorFinish | Brick |
| FireplacePresent | Yes |
| FireplaceTotal | 2 |
| FoundationType | Poured Concrete |
| HalfBathTotal | 1 |
| HeatingFuel | Natural Gas |
| HeatingType | Forced Air |
| StoriesTotal | 2 |
| SizeInterior | 2000 - 2500 Sqft |
| Type | House |
| UtilityWater | Municipal Water |
Parking
| Attached Garage | |
| Garage |
Land
| Acreage | No |
| LandAmenities | Park, Place Of Worship, Schools |
| Sewer | Sanitary Sewer |
| SizeDepth | 143 Ft ,2 In |
| SizeFrontage | 64 Ft ,1 In |
| SizeIrregular | 64.1 X 143.2 Ft |
| SizeTotalText | 64.1 X 143.2 Ft|under 1/2 Acre |
| ZoningDescription | Rd(f13.5;a510;d0.45) |
Rooms
| Level | Type | Length | Width | Dimensions |
|---|---|---|---|---|
| Second Level | Bedroom | 3.76 m | 4.42 m | 3.76 m x 4.42 m |
| Second Level | Bedroom | 3.53 m | 3.3 m | 3.53 m x 3.3 m |
| Second Level | Bedroom | 3.07 m | 3.38 m | 3.07 m x 3.38 m |
| Second Level | Primary Bedroom | 3.71 m | 4.37 m | 3.71 m x 4.37 m |
| Basement | Laundry Room | 4.52 m | 3 m | 4.52 m x 3 m |
| Basement | Recreational, Games Room | 7.21 m | 4.65 m | 7.21 m x 4.65 m |
| Basement | Cold Room | 7.21 m | 1.45 m | 7.21 m x 1.45 m |
| Main Level | Dining Room | 3.25 m | 4.85 m | 3.25 m x 4.85 m |
| Main Level | Family Room | 3.81 m | 5.28 m | 3.81 m x 5.28 m |
| Main Level | Foyer | 3.05 m | 3.99 m | 3.05 m x 3.99 m |
| Main Level | Kitchen | 3.91 m | 4.85 m | 3.91 m x 4.85 m |
| Main Level | Living Room | 4.11 m | 5.99 m | 4.11 m x 5.99 m |
Interested?
Contact us for more information
Ibrahim Hussein Abouzeid
Salesperson
675 Riverbend Drive
Kitchener, Ontario N2K 3S3
Kat Cieslik
Salesperson
675 Riverbend Drive
Kitchener, Ontario N2K 3S3





















