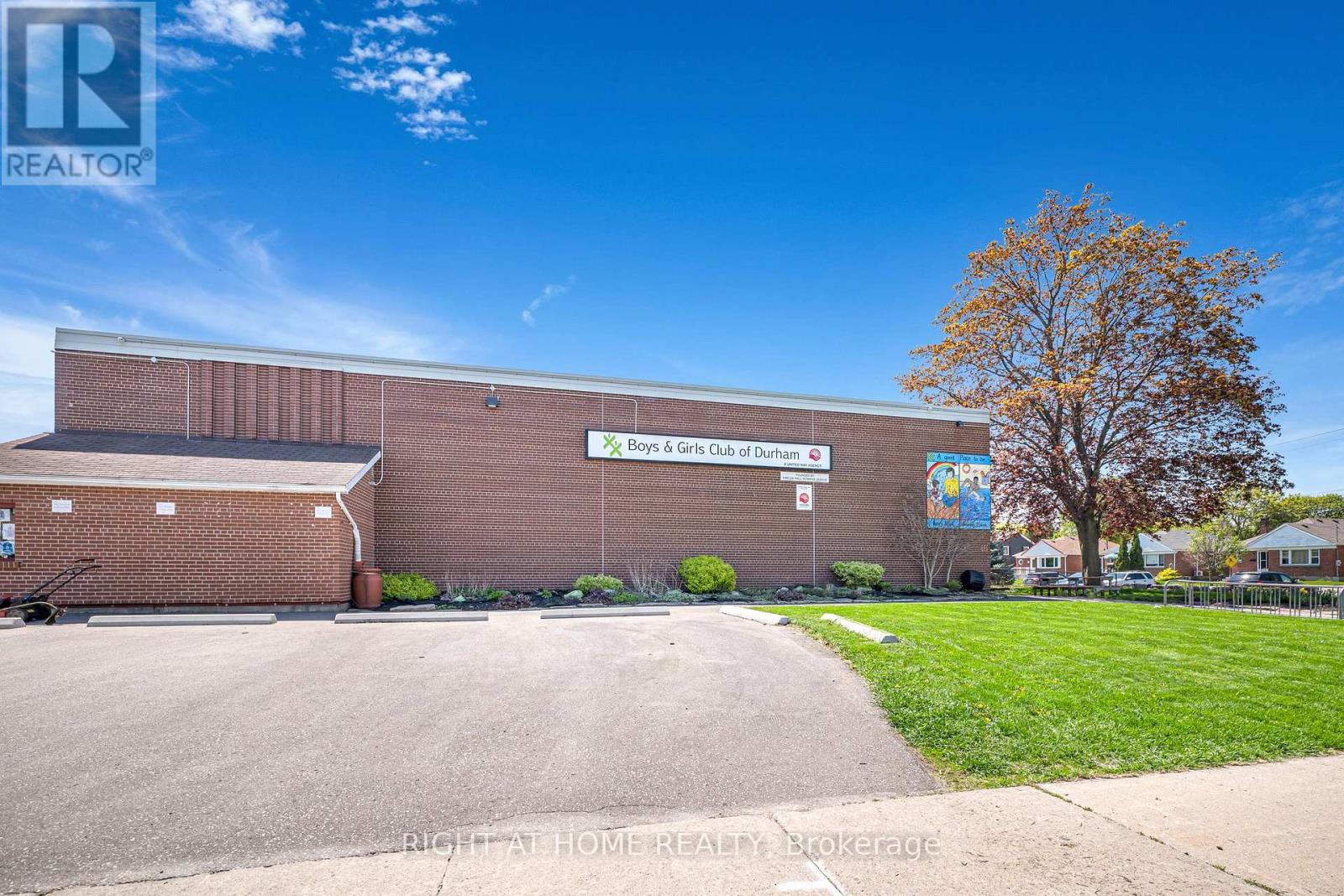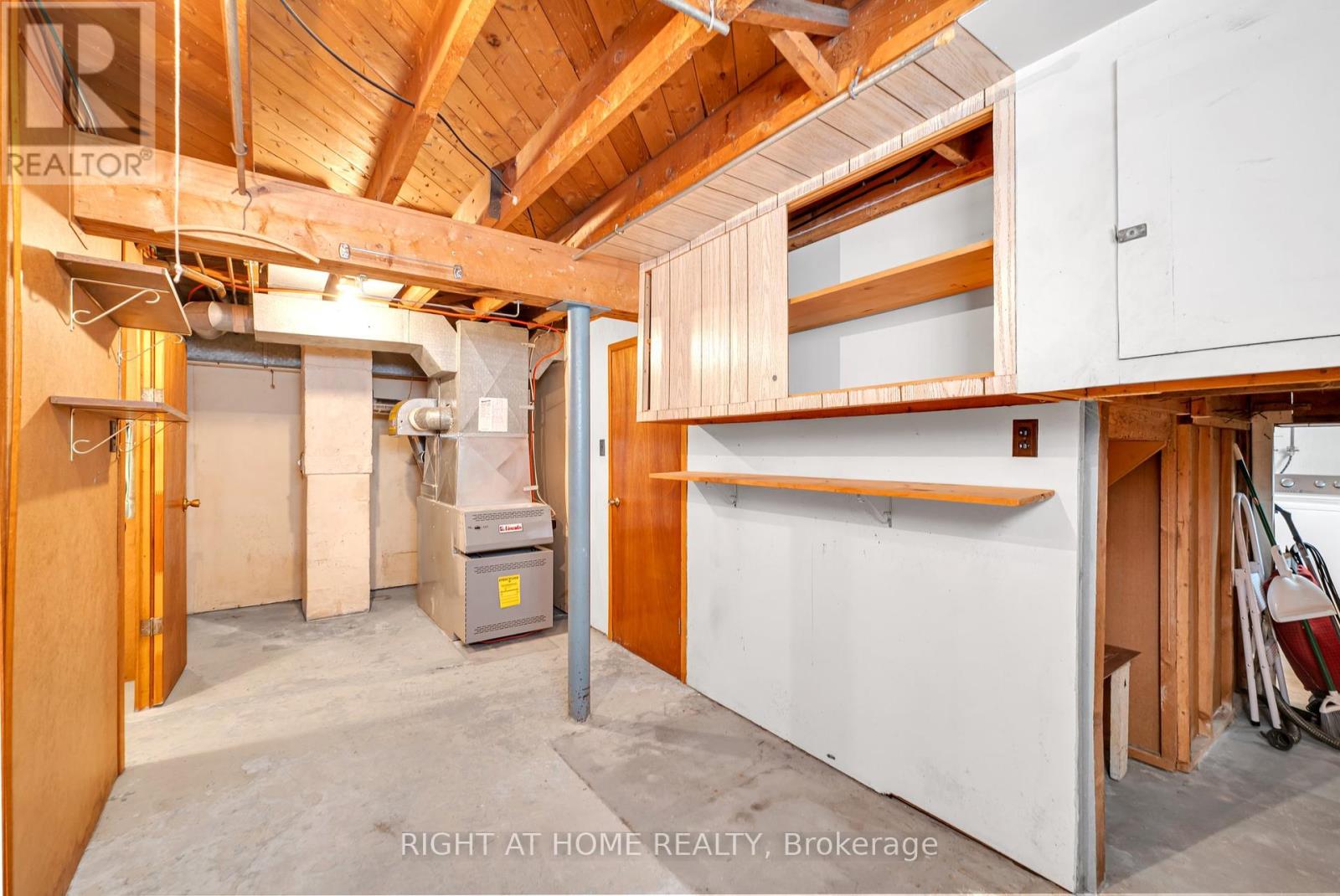245 West Beaver Creek Rd #9B
(289)317-1288
154 Chadburn Street N Oshawa, Ontario L1H 5V4
2 Bedroom
2 Bathroom
700 - 1100 sqft
Bungalow
Forced Air
$599,900
ATTENTION, ATTENTION ! First Time Buyers or Home Renovators. This SOLID BRICK BUNGALOW Has Separate Side Entrance, 12.3ft x 23.46ft Detached Garage, Large Lot, Located In Desirable Family Neighbourhood Only 1 Block From Boy & Girls Club, Walking Distance To Schools & Parks. Quick Access To 401, Public Transit & Shopping. Long Driveway With Lots of Parking, Hot Water Tank (24) Owned, 100amp Panel With Breakers, Harwood Floors Under Carpets (id:35762)
Open House
This property has open houses!
May
18
Sunday
Starts at:
2:00 pm
Ends at:4:00 pm
Property Details
| MLS® Number | E12152930 |
| Property Type | Single Family |
| Community Name | Central |
| Features | Irregular Lot Size |
| ParkingSpaceTotal | 6 |
Building
| BathroomTotal | 2 |
| BedroomsAboveGround | 2 |
| BedroomsTotal | 2 |
| Appliances | Water Heater, Water Meter |
| ArchitecturalStyle | Bungalow |
| BasementDevelopment | Partially Finished |
| BasementType | N/a (partially Finished) |
| ConstructionStyleAttachment | Detached |
| ExteriorFinish | Brick, Insul Brick |
| Fixture | Tv Antenna |
| FlooringType | Laminate |
| FoundationType | Concrete |
| HeatingFuel | Oil |
| HeatingType | Forced Air |
| StoriesTotal | 1 |
| SizeInterior | 700 - 1100 Sqft |
| Type | House |
| UtilityWater | Municipal Water |
Parking
| Detached Garage | |
| Garage |
Land
| Acreage | No |
| Sewer | Sanitary Sewer |
| SizeDepth | 119 Ft ,1 In |
| SizeFrontage | 47 Ft ,1 In |
| SizeIrregular | 47.1 X 119.1 Ft ; 119.09x47.05x115.1x47.19 |
| SizeTotalText | 47.1 X 119.1 Ft ; 119.09x47.05x115.1x47.19 |
| ZoningDescription | R2 |
Rooms
| Level | Type | Length | Width | Dimensions |
|---|---|---|---|---|
| Basement | Recreational, Games Room | 6.55 m | 8.55 m | 6.55 m x 8.55 m |
| Basement | Utility Room | 2.25 m | 6.17 m | 2.25 m x 6.17 m |
| Main Level | Living Room | 3.6 m | 5.4 m | 3.6 m x 5.4 m |
| Main Level | Kitchen | 2.4 m | 2.5 m | 2.4 m x 2.5 m |
| Main Level | Dining Room | 3.2 m | 3.53 m | 3.2 m x 3.53 m |
| Main Level | Primary Bedroom | 3.6 m | 3.63 m | 3.6 m x 3.63 m |
| Main Level | Bedroom 2 | 3.3 m | 3.33 m | 3.3 m x 3.33 m |
Utilities
| Cable | Available |
| Sewer | Installed |
https://www.realtor.ca/real-estate/28322688/154-chadburn-street-n-oshawa-central-central
Interested?
Contact us for more information
Bill Sutherland
Salesperson
Right At Home Realty
242 King Street East #1
Oshawa, Ontario L1H 1C7
242 King Street East #1
Oshawa, Ontario L1H 1C7













































