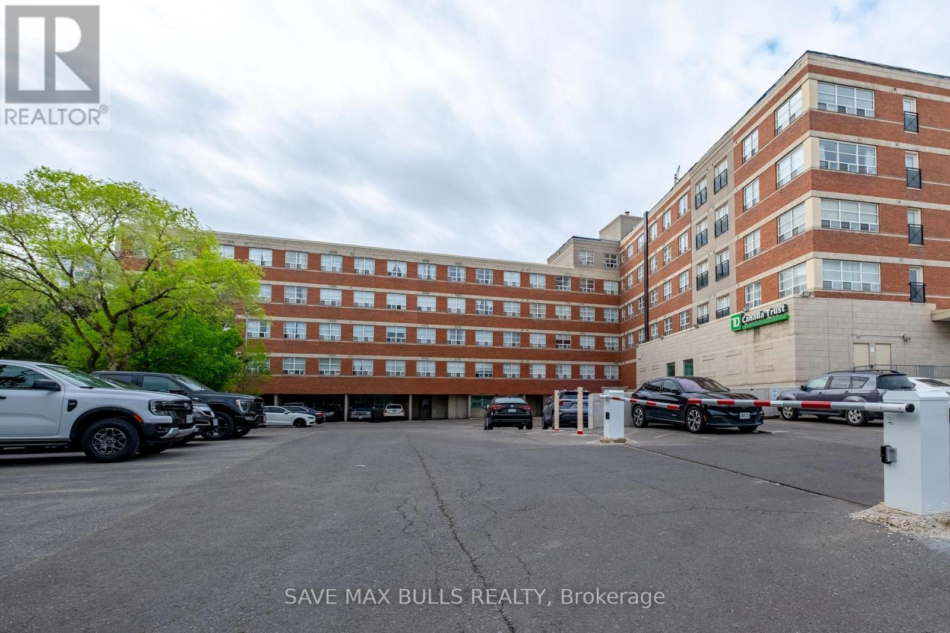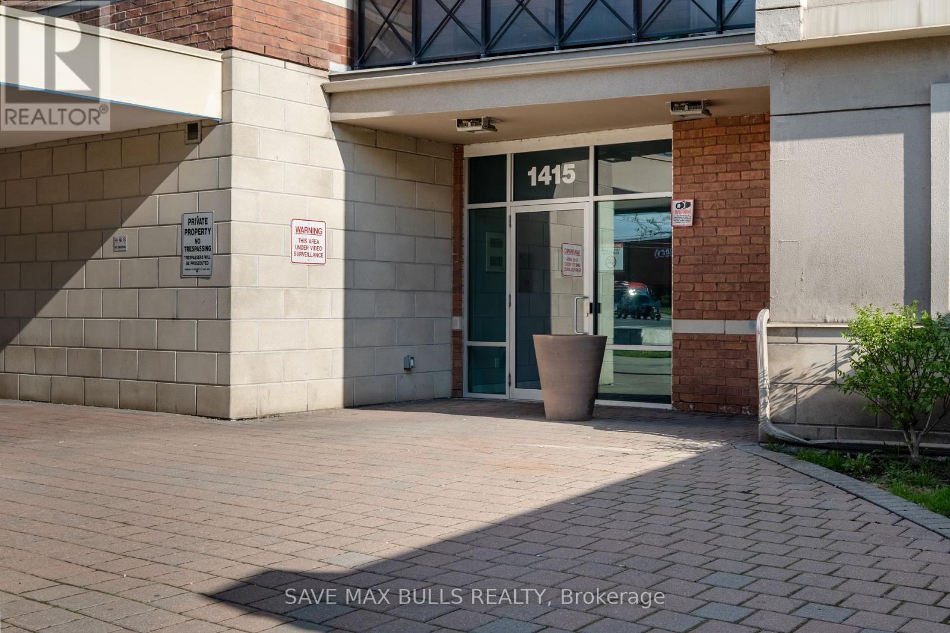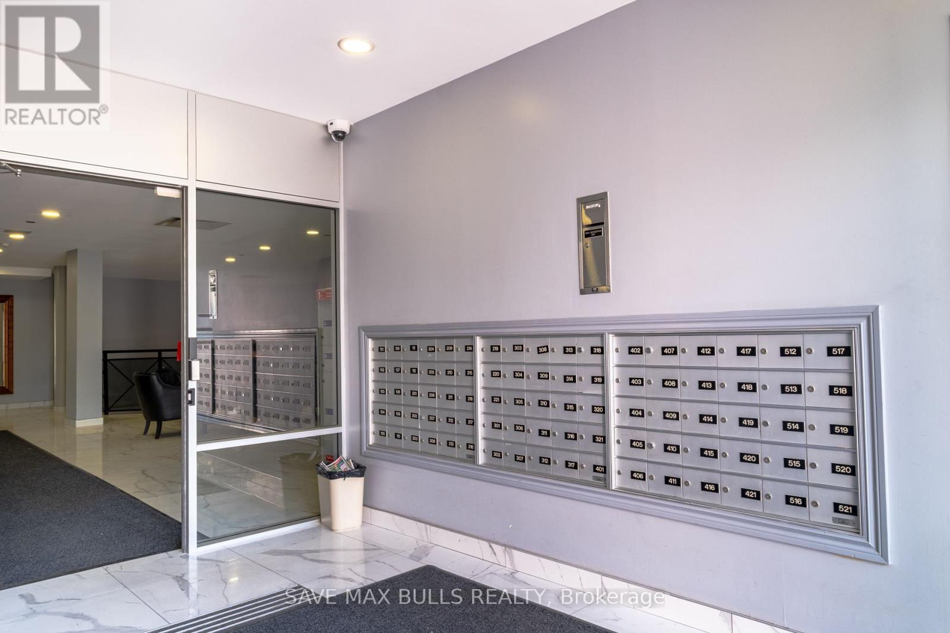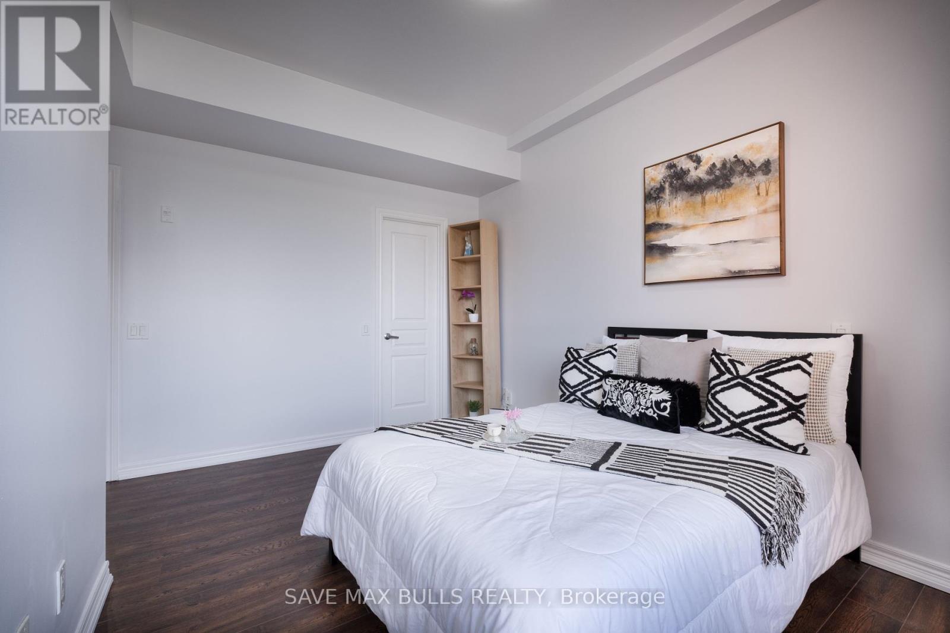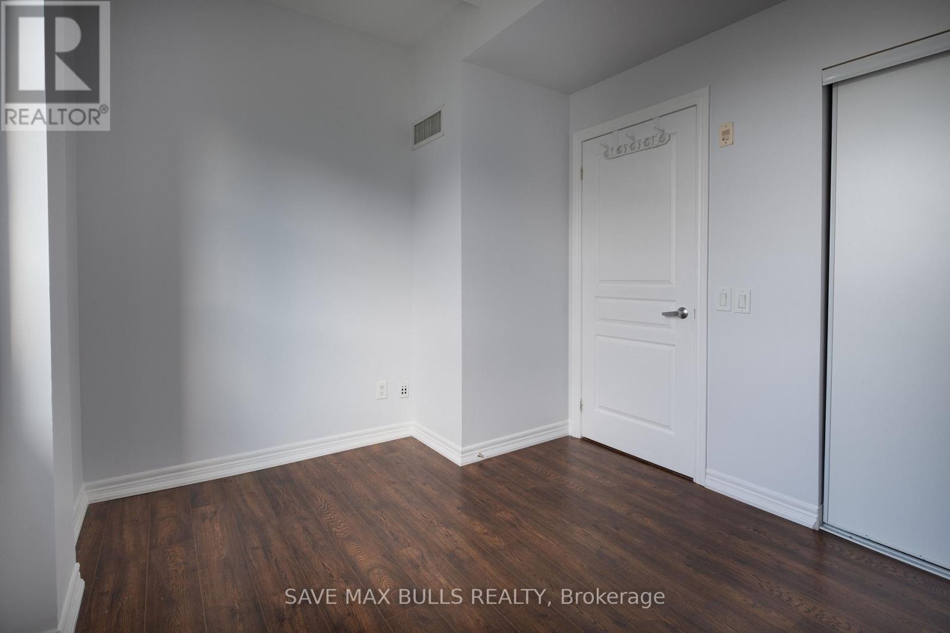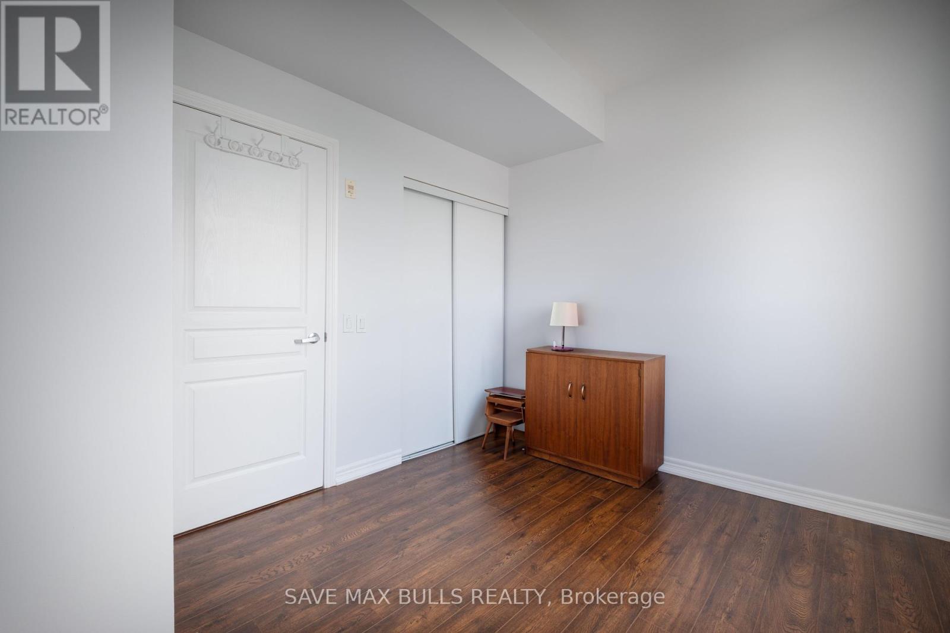412 - 1415 Lawrence Avenue W Toronto, Ontario M6L 1A9
$589,000Maintenance, Heat, Cable TV, Water, Common Area Maintenance, Parking
$950 Monthly
Maintenance, Heat, Cable TV, Water, Common Area Maintenance, Parking
$950 MonthlyWelcome to effortless urban living in this bright and spacious corner unit, 2-bedroom, 2-bathroom condo, boasting of over 900sq feet of living space, ideally situated near top amenities including Yorkdale Mall, major retailers, grocery stores, restaurants, and transit options. Whether you're a first-time buyer, investor, or looking to downsize, this move-in-ready unit offers exceptional value and convenience.Step inside to discover a well-kept, functional layout featuring:Bright kitchen with brand new appliances, breakfast bar, ample cabinetry, and easy-care tile flooring. Open-concept living and dining area filled with natural light and large windows framing city views. Generous bedrooms including a primary with private ensuite and a second bedroom with bid windows and walk-in closet. Ensuite laundry, owned covered parking, and a private storage locker. Enjoy neutral, inviting finishes throughout and the ease of condo living in a well-managed building offering great amenities. With quick access to the subway, parks, and major highways, this is a rare opportunity to own a well-appointed condo in one of the city's most convenient locations. Don't miss it! (id:35762)
Property Details
| MLS® Number | W12149572 |
| Property Type | Single Family |
| Community Name | Brookhaven-Amesbury |
| CommunityFeatures | Pet Restrictions |
| Features | Balcony, Carpet Free, In Suite Laundry |
| ParkingSpaceTotal | 1 |
Building
| BathroomTotal | 2 |
| BedroomsAboveGround | 2 |
| BedroomsTotal | 2 |
| Amenities | Storage - Locker |
| CoolingType | Central Air Conditioning |
| ExteriorFinish | Brick |
| HeatingFuel | Natural Gas |
| HeatingType | Forced Air |
| SizeInterior | 900 - 999 Sqft |
| Type | Apartment |
Parking
| Underground | |
| No Garage |
Land
| Acreage | No |
Rooms
| Level | Type | Length | Width | Dimensions |
|---|---|---|---|---|
| Main Level | Bedroom | 2.8 m | 4.21 m | 2.8 m x 4.21 m |
| Main Level | Bedroom 2 | 2.6 m | 3.41 m | 2.6 m x 3.41 m |
| Main Level | Bathroom | 2.44 m | 1.71 m | 2.44 m x 1.71 m |
| Main Level | Bathroom | 2.44 m | 1.71 m | 2.44 m x 1.71 m |
| Main Level | Kitchen | 4.57 m | 2.74 m | 4.57 m x 2.74 m |
| Main Level | Family Room | 4.57 m | 2.74 m | 4.57 m x 2.74 m |
Interested?
Contact us for more information
Suman Chakrabarti
Salesperson
145 Clarence St Unit 29
Brampton, Ontario L6W 1T2

