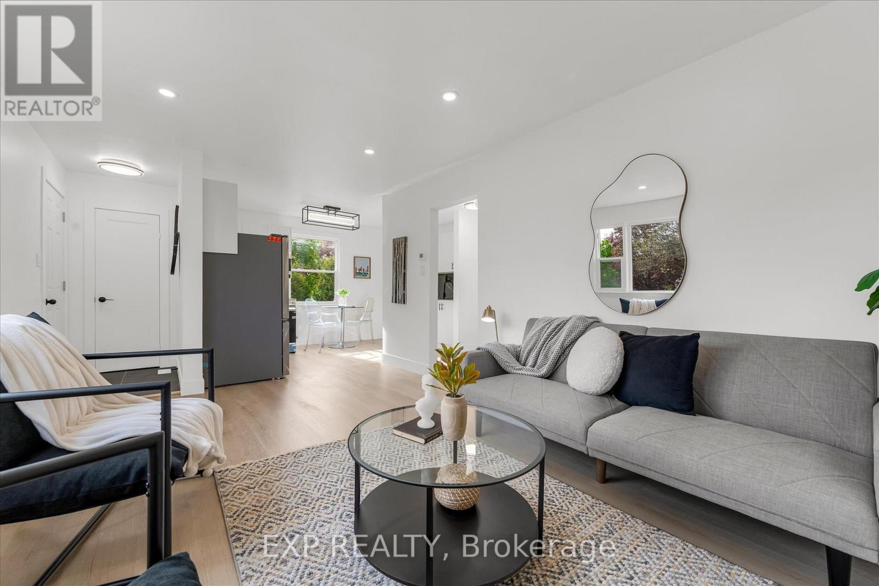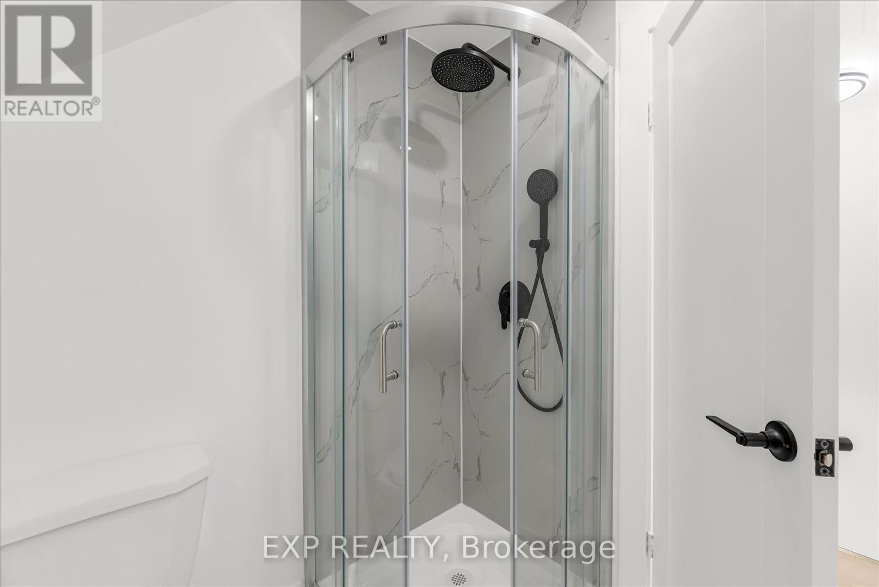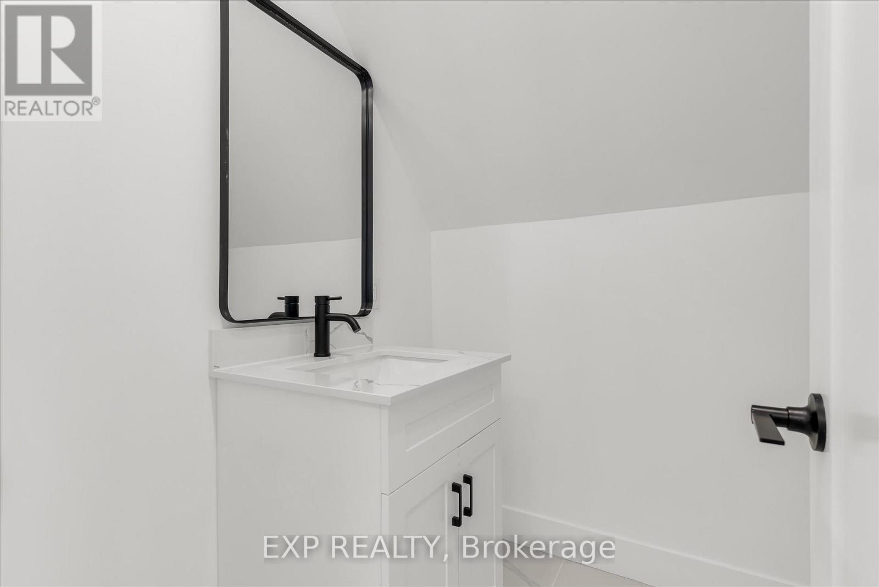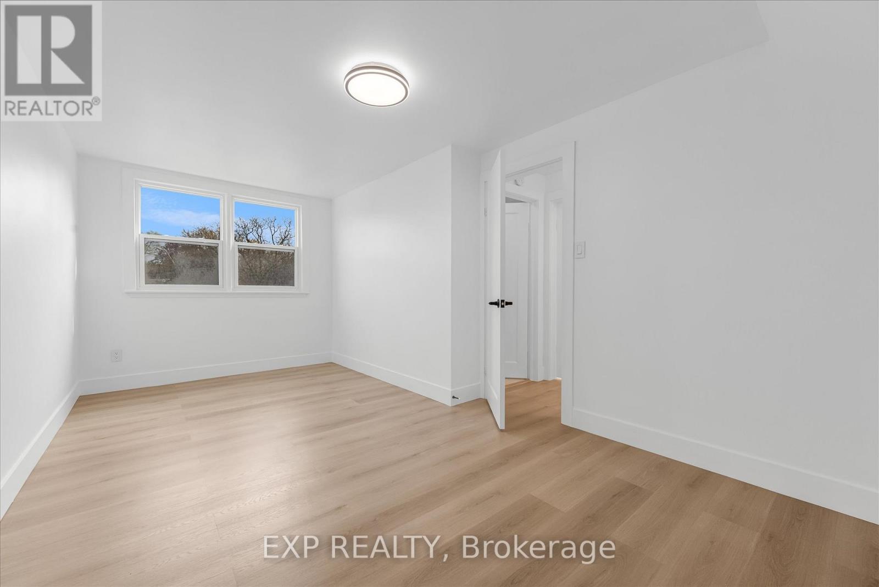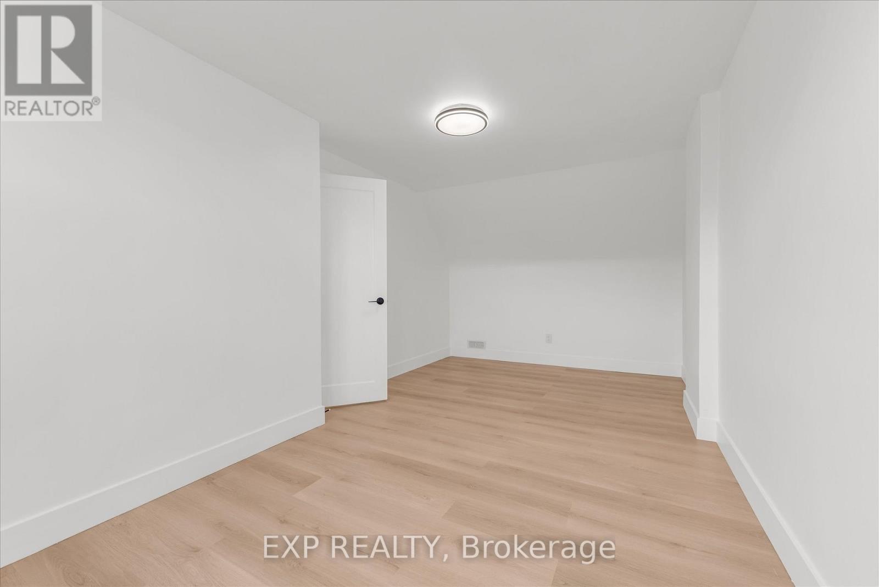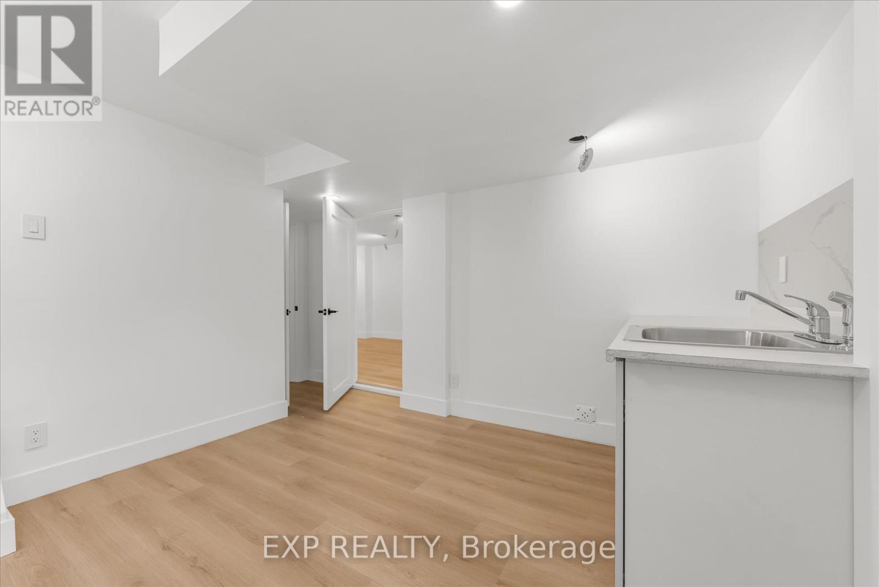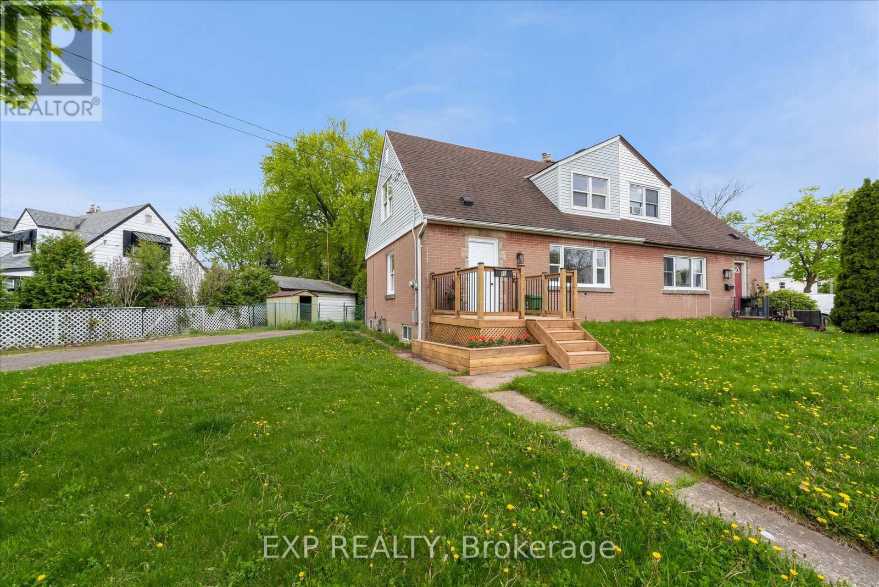81 Armstrong Avenue Hamilton, Ontario L8H 1M7
$499,999
FULLY RENOVATED home in a quiet Hamilton neighborhood, offering the perfect blend of MODERN DESIGN and FUNCTIONAL LIVING. This move-in ready property features 3 BEDROOMS ABOVE GRADE and 3 FULL BATHROOMS, with a beautifully FINISHED BASEMENT that includes an EXTRA BEDROOM and a SEPARATE IN-LAW SUITE ideal for EXTENDED FAMILY or INCOME POTENTIAL. Enjoy stylish upgrades throughout, including a sleek new kitchen, updated bathrooms, and quality finishes from top to bottom. With a PRIVATE YARD and close proximity to schools, parks, and transit, this is a TURNKEY OPPORTUNITY you dont want to miss (id:35762)
Property Details
| MLS® Number | X12147398 |
| Property Type | Single Family |
| Neigbourhood | Mcquesten West |
| Community Name | McQuesten |
| ParkingSpaceTotal | 4 |
Building
| BathroomTotal | 3 |
| BedroomsAboveGround | 3 |
| BedroomsBelowGround | 1 |
| BedroomsTotal | 4 |
| Age | 51 To 99 Years |
| Appliances | Dishwasher, Dryer, Stove, Washer, Refrigerator |
| BasementDevelopment | Finished |
| BasementType | Full (finished) |
| ConstructionStyleAttachment | Semi-detached |
| CoolingType | Central Air Conditioning |
| ExteriorFinish | Brick |
| FoundationType | Unknown |
| HeatingFuel | Natural Gas |
| HeatingType | Forced Air |
| StoriesTotal | 2 |
| SizeInterior | 1100 - 1500 Sqft |
| Type | House |
| UtilityWater | Municipal Water |
Parking
| No Garage |
Land
| Acreage | No |
| Sewer | Sanitary Sewer |
| SizeDepth | 83 Ft ,10 In |
| SizeFrontage | 99 Ft ,7 In |
| SizeIrregular | 99.6 X 83.9 Ft |
| SizeTotalText | 99.6 X 83.9 Ft |
Rooms
| Level | Type | Length | Width | Dimensions |
|---|---|---|---|---|
| Second Level | Bathroom | 1.5 m | 2.13 m | 1.5 m x 2.13 m |
| Second Level | Bedroom 2 | 2.92 m | 4.52 m | 2.92 m x 4.52 m |
| Second Level | Bedroom 3 | 3.3 m | 4.6 m | 3.3 m x 4.6 m |
| Basement | Den | 3.35 m | 2.83 m | 3.35 m x 2.83 m |
| Basement | Kitchen | 4.29 m | 3.76 m | 4.29 m x 3.76 m |
| Basement | Recreational, Games Room | 4.7 m | 3.28 m | 4.7 m x 3.28 m |
| Basement | Bathroom | 2.51 m | 3.43 m | 2.51 m x 3.43 m |
| Main Level | Foyer | 1.57 m | 1.04 m | 1.57 m x 1.04 m |
| Main Level | Living Room | 4.93 m | 3.4 m | 4.93 m x 3.4 m |
| Main Level | Kitchen | 2.29 m | 4.34 m | 2.29 m x 4.34 m |
| Main Level | Bedroom | 2.92 m | 3.66 m | 2.92 m x 3.66 m |
| Main Level | Bathroom | 2.01 m | 1.57 m | 2.01 m x 1.57 m |
https://www.realtor.ca/real-estate/28310687/81-armstrong-avenue-hamilton-mcquesten-mcquesten
Interested?
Contact us for more information
Danish Dinar Abbasi
Salesperson
21 King St W Unit A 5/fl
Hamilton, Ontario L8P 4W7

