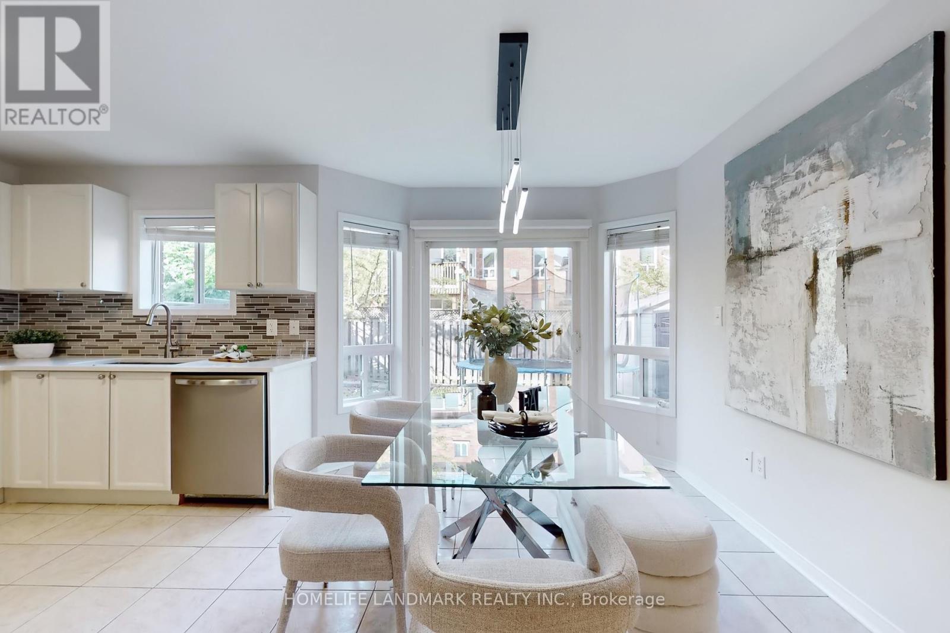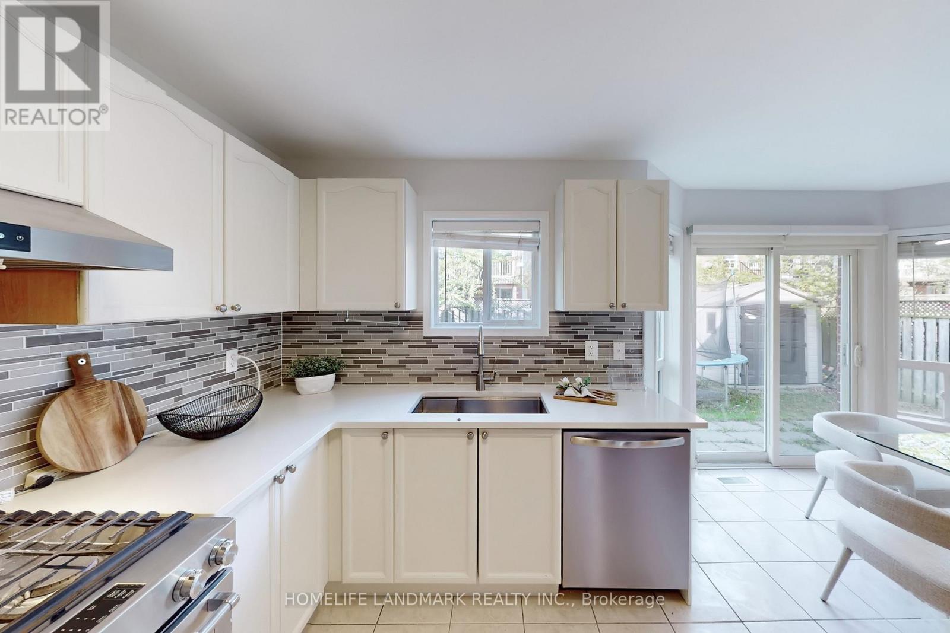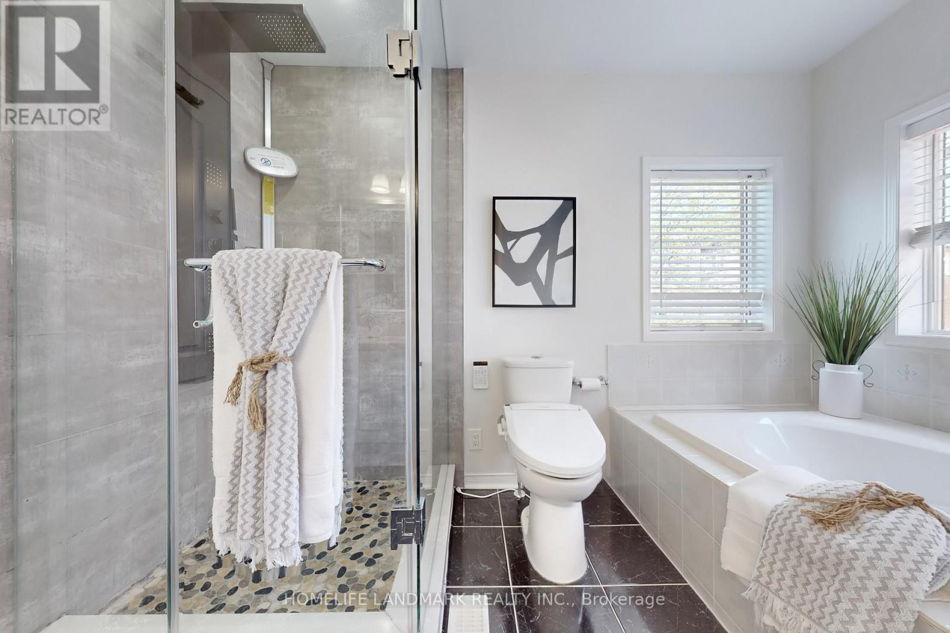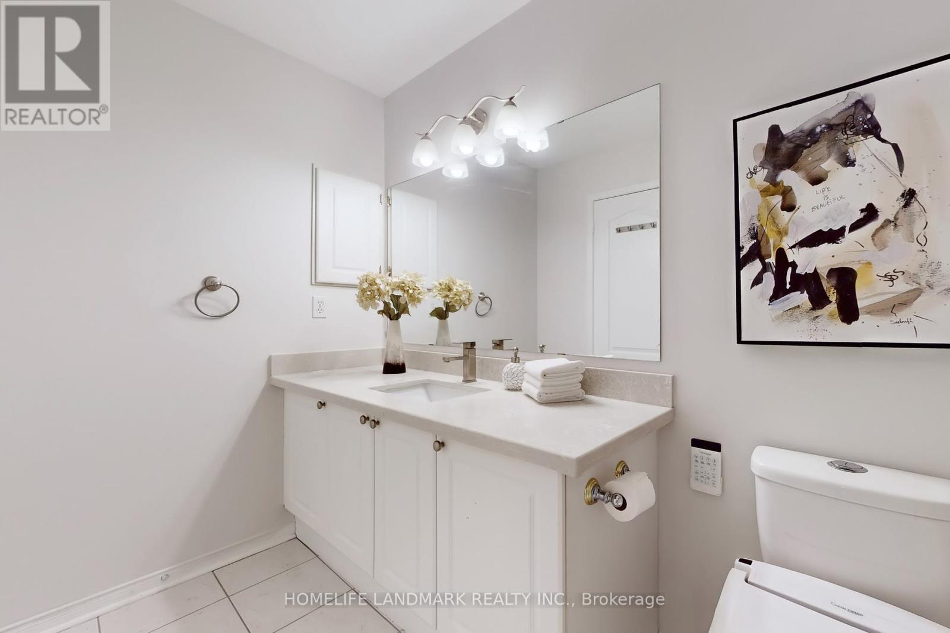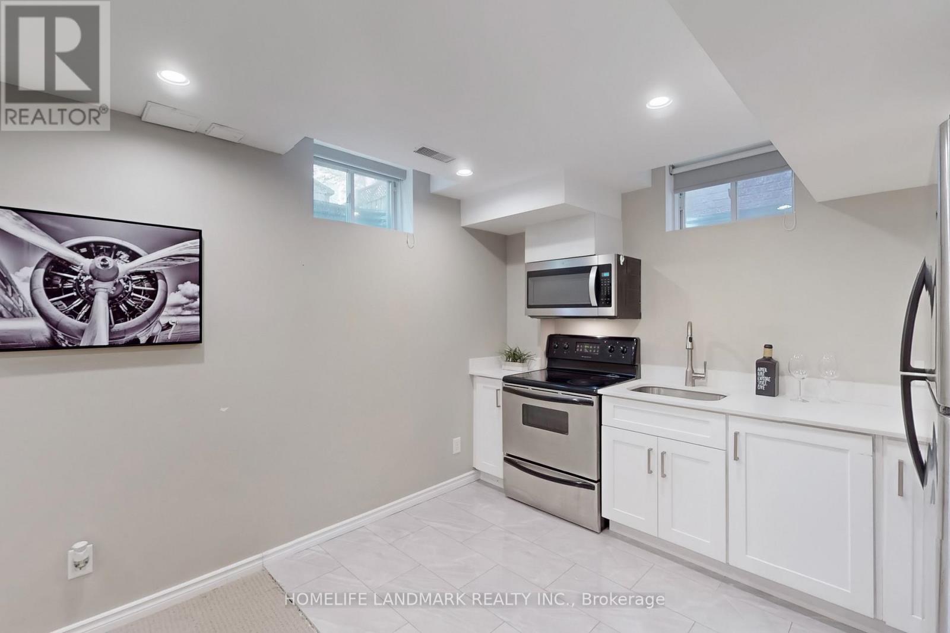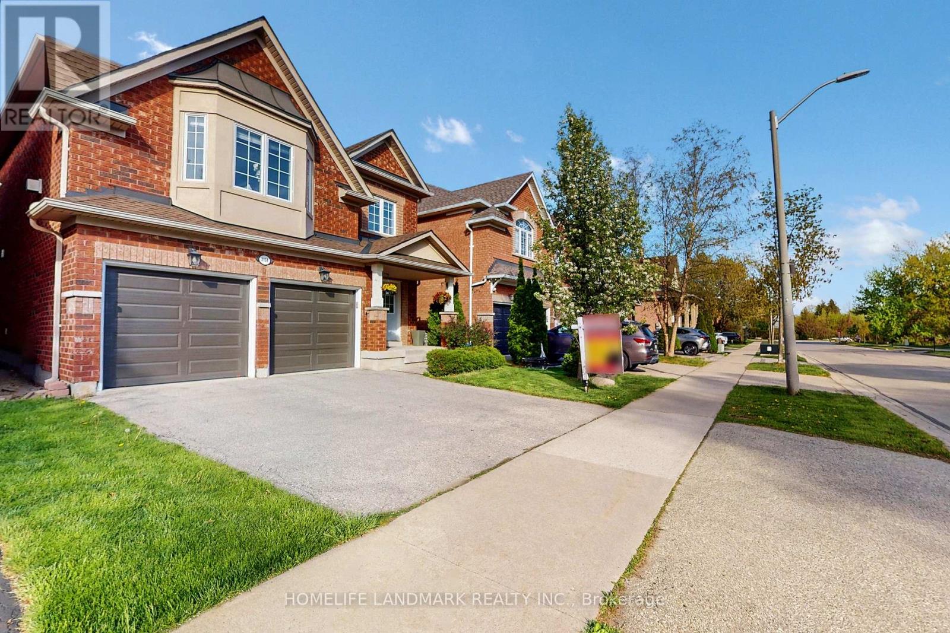2151 Orchard Road Burlington, Ontario L7L 7K6
$1,399,900
This 2-storey Stunning Home Nestled In The Highly Sought-After Orchard Community! Large Eat-In Kitchen With Stainless Steel Appliances, Granite Counters And Plenty Of Natural Light. Home Features Many Tasteful Updates Including Eat-In Kitchen Revamp (2020) With Quartz Counters,5 Burner Gas Stove & Stainless Steel Appliances! In The Bright Upper Level, Primary Bdrm With Walk-In Closet ,4 Piece Ensuite Featuring A Corner Soaker Tub And Separate glass Shower! A Spacious Great Room Offers Cathedral Ceilings, Bay Window, Gas Fp & Built-In Book Cases! Beautifully Finished Basement with Full Kitchen, 3P Bathroom, Gas Fireplace, Stone Feature Wall, Bedroom and perfect for an In-Law suite. Direct Access From DoubleCar Garage To Main Floor And Bsmt. Upgrades Include : Fresh Paintig & Morden Lights(25), EV charger(22), BSMT Kitchen, Bath Quartz Counters, Gas Stove and Gas Line to Back Yard For BBQ(21),Garage Doors (20), Roof & Furnace (18) And More! Minutes To 407, Qew And Go. Excellent School District, Close To Shopping, Restaurants And Amenities. (id:35762)
Open House
This property has open houses!
2:00 pm
Ends at:4:00 pm
Property Details
| MLS® Number | W12145648 |
| Property Type | Single Family |
| Neigbourhood | Orchard |
| Community Name | Orchard |
| Features | In-law Suite |
| ParkingSpaceTotal | 4 |
Building
| BathroomTotal | 4 |
| BedroomsAboveGround | 3 |
| BedroomsBelowGround | 1 |
| BedroomsTotal | 4 |
| Age | 16 To 30 Years |
| Appliances | Dishwasher, Dryer, Garage Door Opener, Microwave, Stove, Washer, Window Coverings, Refrigerator |
| BasementDevelopment | Finished |
| BasementFeatures | Separate Entrance |
| BasementType | N/a (finished) |
| ConstructionStyleAttachment | Detached |
| CoolingType | Central Air Conditioning |
| ExteriorFinish | Brick |
| FireplacePresent | Yes |
| FoundationType | Poured Concrete |
| HalfBathTotal | 1 |
| HeatingFuel | Natural Gas |
| HeatingType | Forced Air |
| StoriesTotal | 2 |
| SizeInterior | 1500 - 2000 Sqft |
| Type | House |
| UtilityWater | Municipal Water |
Parking
| Attached Garage | |
| Garage |
Land
| Acreage | No |
| Sewer | Sanitary Sewer |
| SizeDepth | 86 Ft |
| SizeFrontage | 36 Ft |
| SizeIrregular | 36 X 86 Ft |
| SizeTotalText | 36 X 86 Ft|under 1/2 Acre |
Rooms
| Level | Type | Length | Width | Dimensions |
|---|---|---|---|---|
| Second Level | Family Room | 5.46 m | 4.33 m | 5.46 m x 4.33 m |
| Second Level | Primary Bedroom | 5.3 m | 3.69 m | 5.3 m x 3.69 m |
| Second Level | Bedroom 2 | 3.62 m | 2.78 m | 3.62 m x 2.78 m |
| Second Level | Bedroom 3 | 3.23 m | 3.08 m | 3.23 m x 3.08 m |
| Basement | Bathroom | Measurements not available | ||
| Basement | Living Room | 7.95 m | 3.08 m | 7.95 m x 3.08 m |
| Basement | Bedroom | 3.81 m | 4.82 m | 3.81 m x 4.82 m |
| Ground Level | Kitchen | 5.27 m | 3.99 m | 5.27 m x 3.99 m |
| Ground Level | Living Room | 3.41 m | 3.44 m | 3.41 m x 3.44 m |
| Ground Level | Dining Room | 3.38 m | 3.17 m | 3.38 m x 3.17 m |
https://www.realtor.ca/real-estate/28306624/2151-orchard-road-burlington-orchard-orchard
Interested?
Contact us for more information
Shawn Yan
Broker
7240 Woodbine Ave Unit 103
Markham, Ontario L3R 1A4




