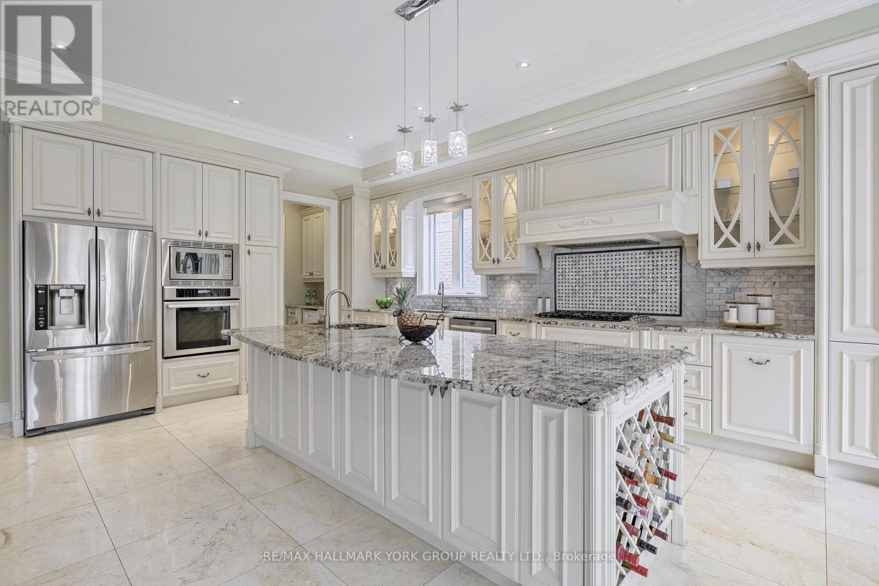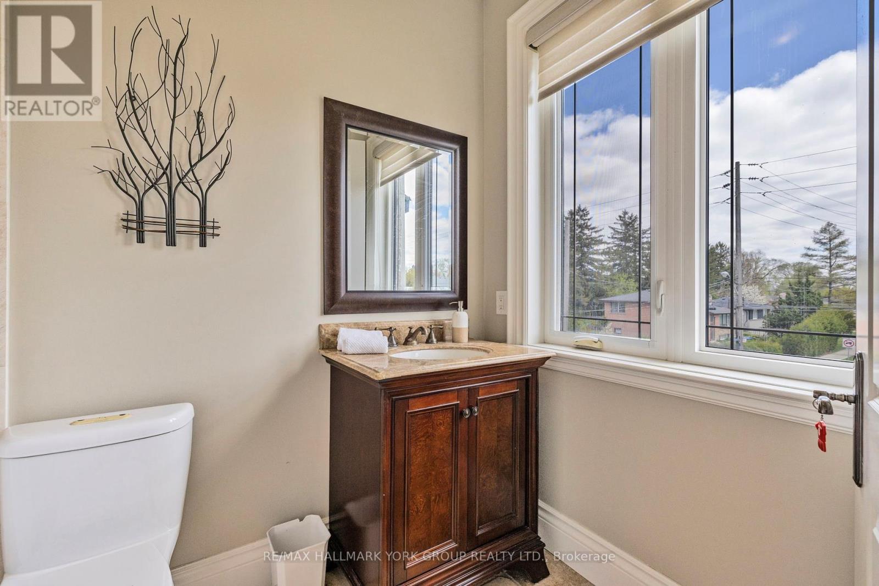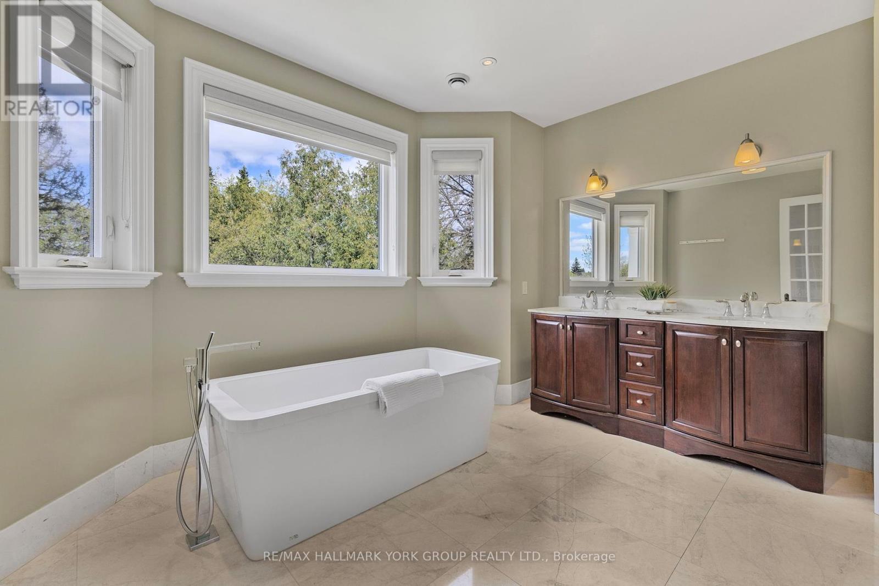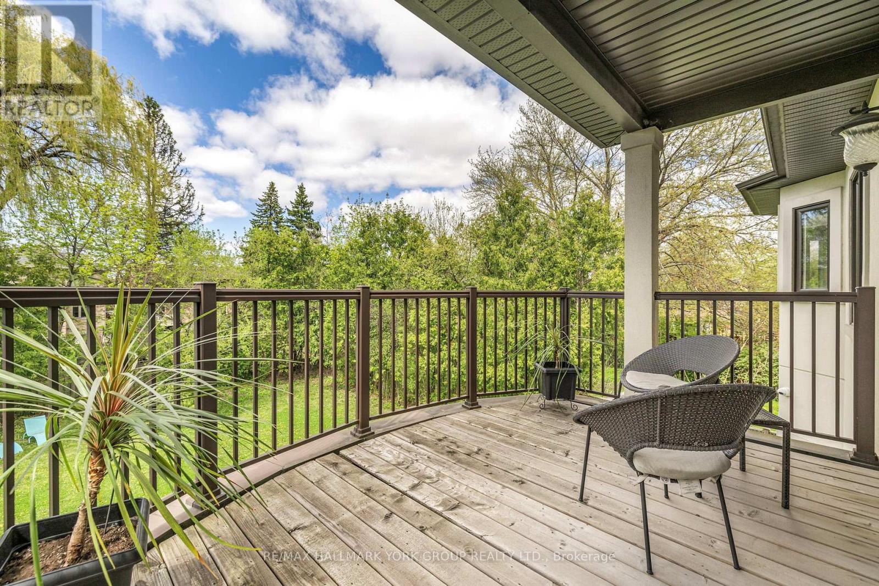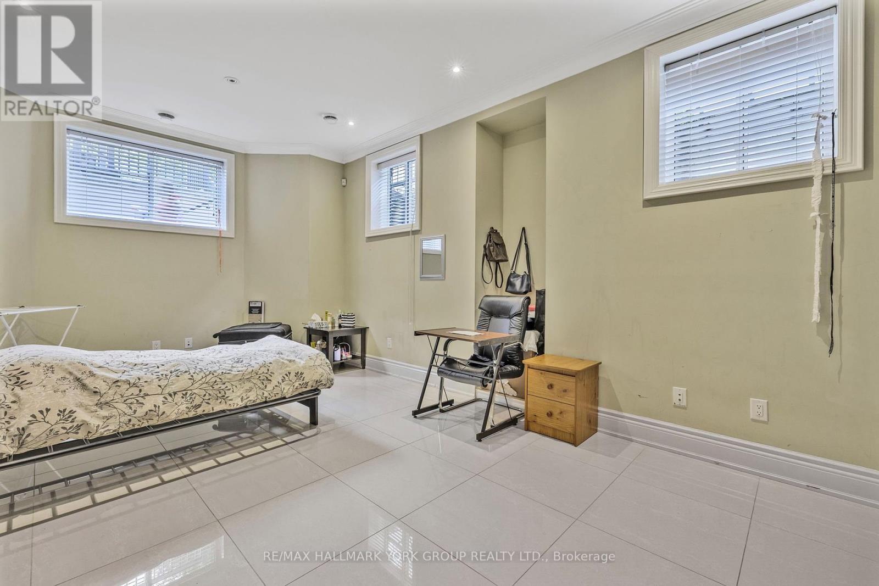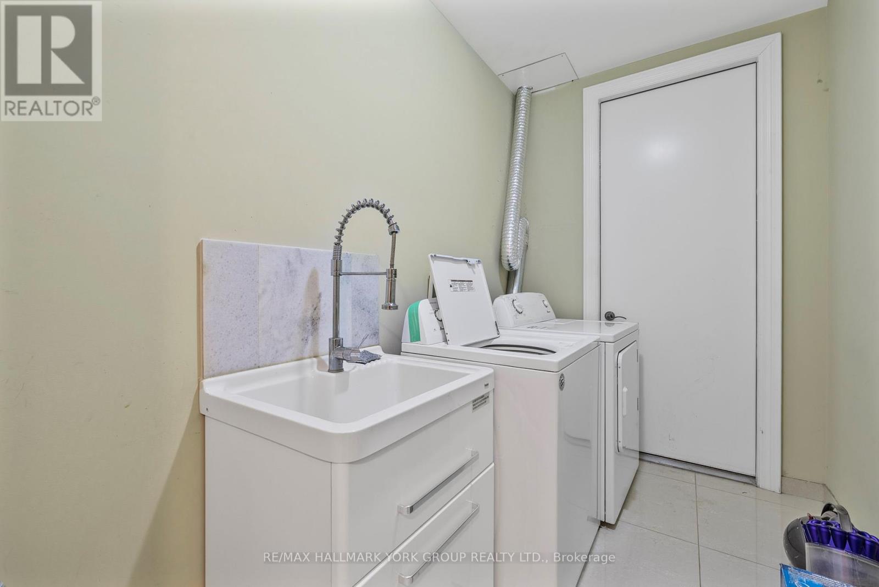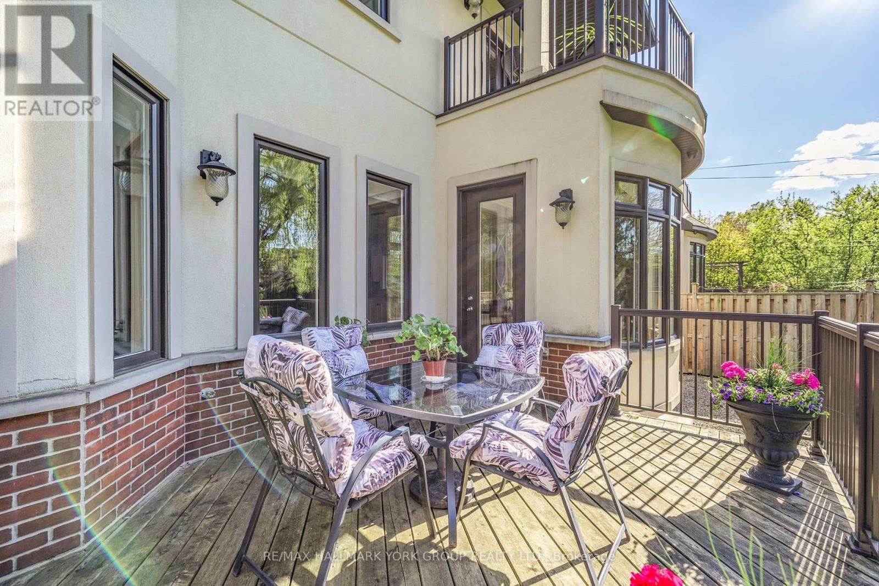376a Drewry Avenue Toronto, Ontario M2M 1E7
$2,648,000
Welcome Home to 376A Drewry Ave! *Located on a Premium 185 Deep Private lot.* This Stunning, Custom built Executive home is 4678 Sq ft providing Plenty of room for family enjoyment. Basement offers an additional 2000 Sq ft of finished space with a bonus 2 Bedroom and a 1 bedroom Apartment totally $4000 income! You will fall in love with so many features of this house such as,10 Ceiling on all three levels, 5 Bedrooms all with Ensuites on the second floor, Generous bedroom sizes with spacious closets. Detailed coffered ceilings, mouldings and recessed lightings throughout, Numerous Pot lights inside and out, A family friendly open concept layout, A Chefs Kitchen with a massive centre Island and a butlers Pantry, A Beautiful large Bow window overlooking the private yard. Step out and unwind and Entertain on your backyard deck. This house is an Amazing opportunity for Families looking to live in a Luxurious spacious home with supplementary basement income, in the desired North York location, Close to Schools and Parks and convenient amentias. Shows Pride of Ownership! (id:35762)
Property Details
| MLS® Number | C12145129 |
| Property Type | Single Family |
| Neigbourhood | Newtonbrook West |
| Community Name | Newtonbrook West |
| AmenitiesNearBy | Park, Public Transit, Schools |
| Features | Sump Pump, In-law Suite, Sauna |
| ParkingSpaceTotal | 6 |
Building
| BathroomTotal | 8 |
| BedroomsAboveGround | 5 |
| BedroomsBelowGround | 3 |
| BedroomsTotal | 8 |
| Age | 6 To 15 Years |
| Appliances | Garage Door Opener Remote(s), Central Vacuum, Cooktop, Dishwasher, Dryer, Garage Door Opener, Microwave, Oven, Sauna, Two Stoves, Water Heater, Washer, Window Coverings, Refrigerator |
| BasementFeatures | Apartment In Basement, Walk-up |
| BasementType | N/a |
| ConstructionStyleAttachment | Detached |
| CoolingType | Central Air Conditioning |
| ExteriorFinish | Brick, Stone |
| FireplacePresent | Yes |
| FlooringType | Hardwood, Tile |
| FoundationType | Concrete |
| HalfBathTotal | 1 |
| HeatingFuel | Natural Gas |
| HeatingType | Forced Air |
| StoriesTotal | 2 |
| SizeInterior | 3500 - 5000 Sqft |
| Type | House |
| UtilityWater | Municipal Water |
Parking
| Attached Garage | |
| Garage |
Land
| Acreage | No |
| LandAmenities | Park, Public Transit, Schools |
| Sewer | Sanitary Sewer |
| SizeDepth | 185 Ft ,4 In |
| SizeFrontage | 51 Ft |
| SizeIrregular | 51 X 185.4 Ft |
| SizeTotalText | 51 X 185.4 Ft |
Rooms
| Level | Type | Length | Width | Dimensions |
|---|---|---|---|---|
| Second Level | Bedroom 5 | 4.25 m | 3.52 m | 4.25 m x 3.52 m |
| Second Level | Primary Bedroom | 7.41 m | 5.39 m | 7.41 m x 5.39 m |
| Second Level | Bedroom 2 | 4.22 m | 3.61 m | 4.22 m x 3.61 m |
| Second Level | Bedroom 3 | 4.49 m | 3.62 m | 4.49 m x 3.62 m |
| Second Level | Bedroom 4 | 4.45 m | 3.62 m | 4.45 m x 3.62 m |
| Basement | Living Room | 7.86 m | 5.78 m | 7.86 m x 5.78 m |
| Basement | Bedroom | 4.26 m | 4.14 m | 4.26 m x 4.14 m |
| Basement | Bedroom 2 | 6.38 m | 4.35 m | 6.38 m x 4.35 m |
| Basement | Kitchen | 3.72 m | 2.06 m | 3.72 m x 2.06 m |
| Basement | Bedroom | 4.4 m | 4.26 m | 4.4 m x 4.26 m |
| Basement | Kitchen | 2.88 m | 1.6 m | 2.88 m x 1.6 m |
| Ground Level | Living Room | 4.91 m | 4.28 m | 4.91 m x 4.28 m |
| Ground Level | Dining Room | 4.45 m | 4.15 m | 4.45 m x 4.15 m |
| Ground Level | Office | 3.45 m | 3.31 m | 3.45 m x 3.31 m |
| Ground Level | Kitchen | 6.71 m | 4.45 m | 6.71 m x 4.45 m |
| Ground Level | Eating Area | 3.85 m | 2.91 m | 3.85 m x 2.91 m |
| Ground Level | Family Room | 7.15 m | 5.77 m | 7.15 m x 5.77 m |
Interested?
Contact us for more information
Sarah Kavoosi
Broker
25 Millard Ave West Unit B - 2nd Flr
Newmarket, Ontario L3Y 7R5
Golnaz Amini
Salesperson
25 Millard Ave West Unit B - 2nd Flr
Newmarket, Ontario L3Y 7R5









