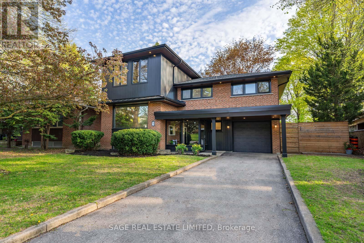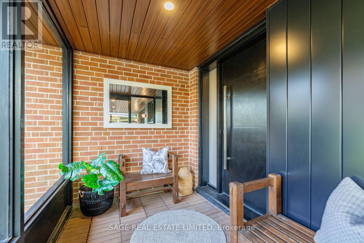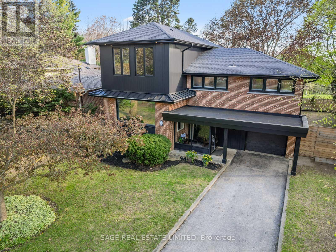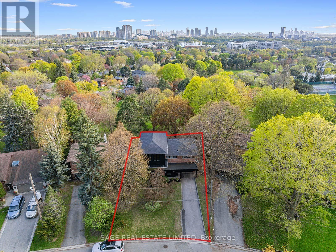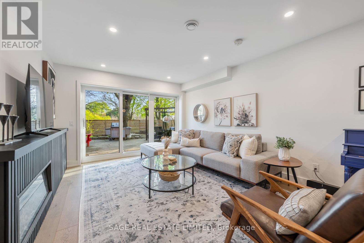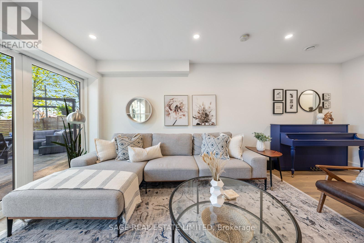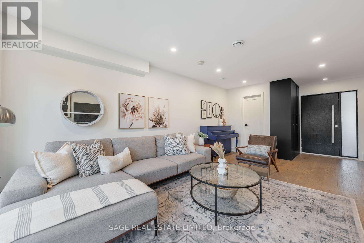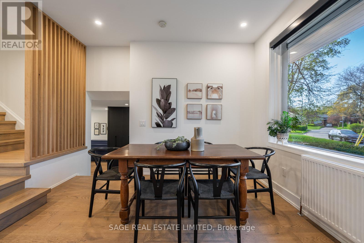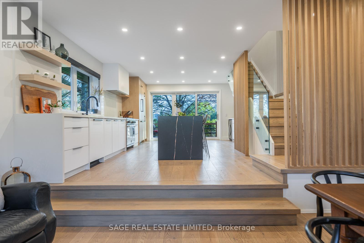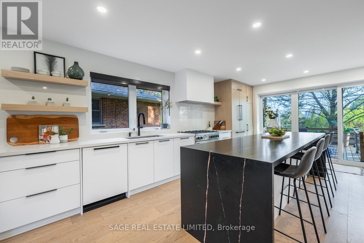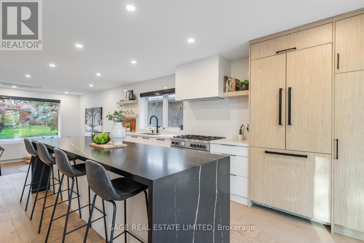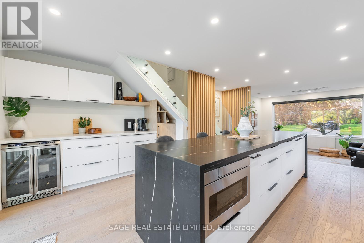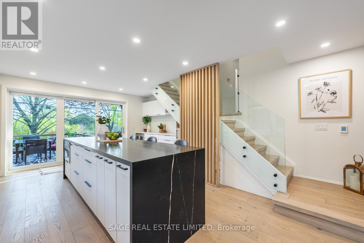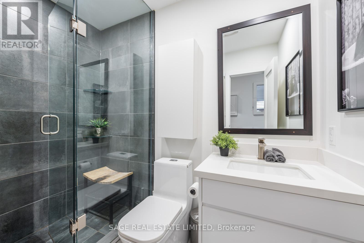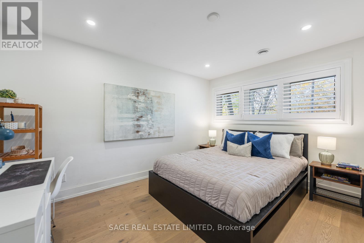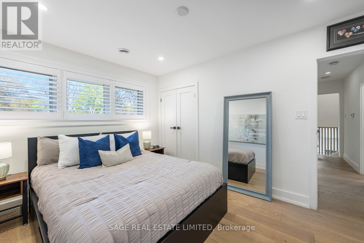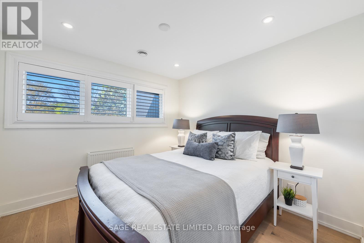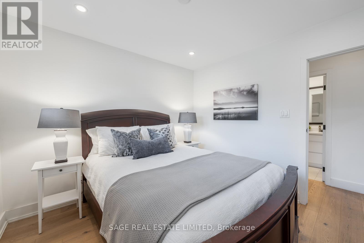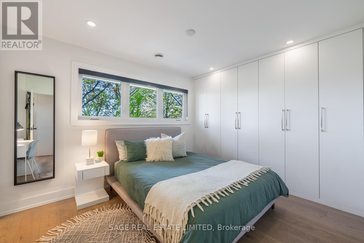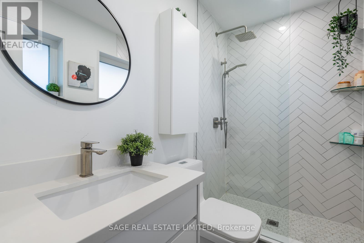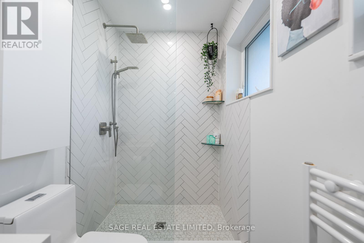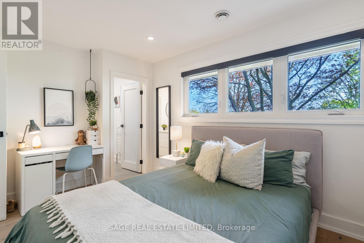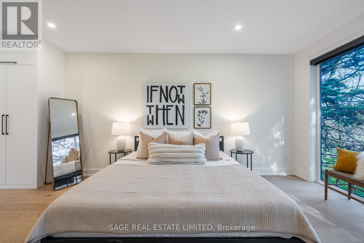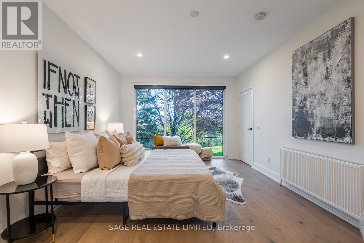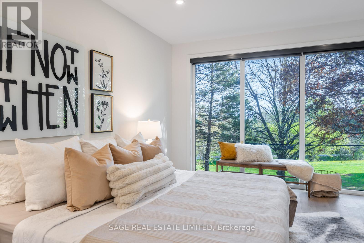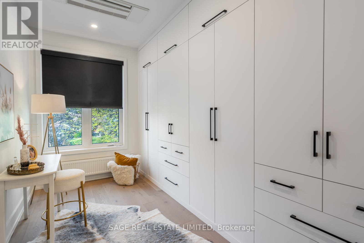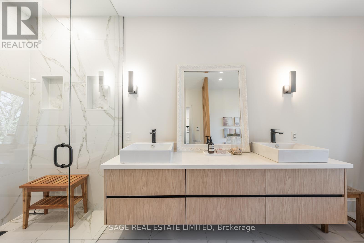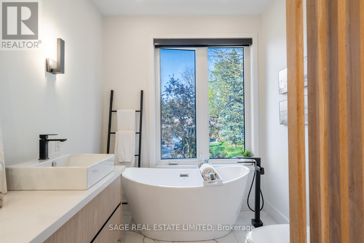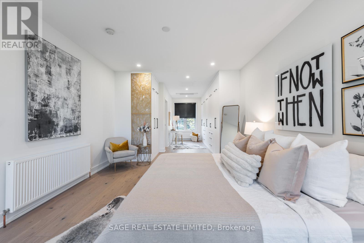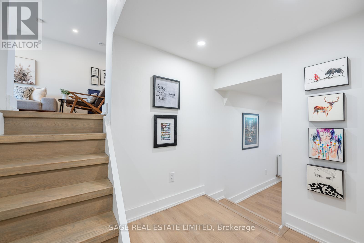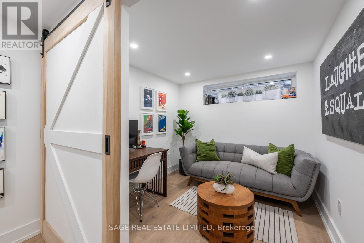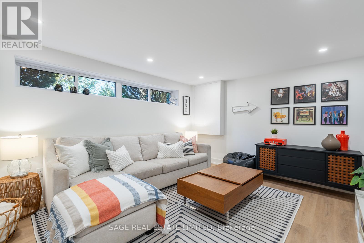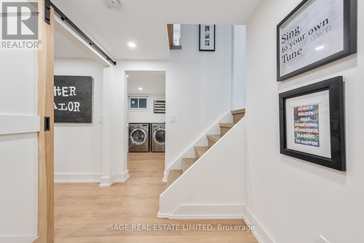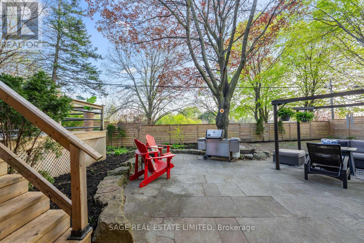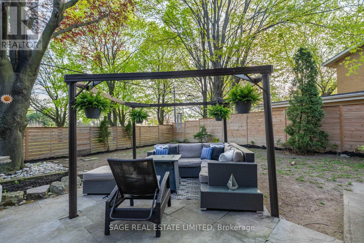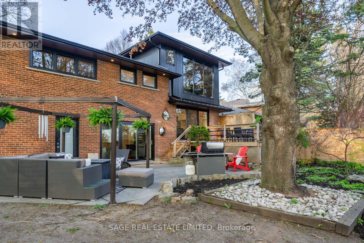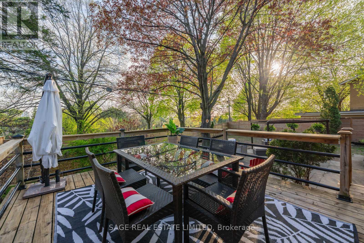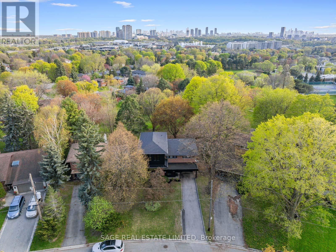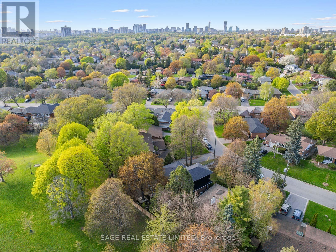9 Lionel Heights Crescent Toronto, Ontario M3A 1L8
$2,128,000
Nestled in the coveted Parkwoods-Donalda neighborhood, 9 Lionel Heights offers a harmonious blend of modern luxury and natural tranquillity. This Modern detached home, situated on a south-facing, pie-shaped lot that expands to 74 feet at the rear, overlooks the serene Broadlands Park, providing a picturesque backdrop for daily living, those seeking a private oasis and beautiful sunsets. With a recent comprehensive top-floor addition and designer renovation completed in 2022, the property boasts high-end finishes and thoughtful design elements that maximize natural light and capitalize on its park-facing orientation. Designed with an emphasis on natural light, the home features expansive windows and open-concept spaces that create a bright and airy atmosphere. Custom glass railings, wide-plank white oak engineered hardwood flooring further elevate the interior's modern aesthetic. The chef-inspired kitchen serves as the heart of the home, seamlessly integrating with the open concept living and dining areas. An oversized breakfast Bar island with quartz countertops and a waterfall feature, ample custom cabinetry/storage with soft-close drawers, Oversized windows with remote privacy blinds offer unobstructed views of the expansive front yard, while a triple-door walkout leads to a custom deck overlooking the lush pool-sized backyard and Broadlands Park. Every detail of this home has been meticulously crafted to offer both functionality and style. The primary suite, on the newly added third level, offers a private retreat with a full window wall of unobstructed views, two full walls of custom closets, built-in organizers, a spa-like 5-piece ensuite with a freestanding tub, heated floors, and double vanity quartz counters. A Rare opportunity to own a meticulously renovated home in one of Toronto's most desirable neighbourhoods with proximity to The Shops at Don Mills, Donalda Golf Club, top schools, parks, & community, this residence caters to discerning buyers. (id:35762)
Open House
This property has open houses!
2:00 pm
Ends at:4:00 pm
2:00 pm
Ends at:4:00 pm
Property Details
| MLS® Number | C12142681 |
| Property Type | Single Family |
| Neigbourhood | North York |
| Community Name | Parkwoods-Donalda |
| AmenitiesNearBy | Park, Schools |
| CommunityFeatures | Community Centre |
| Features | Sump Pump |
| ParkingSpaceTotal | 4 |
| Structure | Porch |
| ViewType | View |
Building
| BathroomTotal | 4 |
| BedroomsAboveGround | 4 |
| BedroomsBelowGround | 1 |
| BedroomsTotal | 5 |
| Amenities | Fireplace(s) |
| Appliances | Water Heater, Garage Door Opener Remote(s), Blinds, Dishwasher, Dryer, Garage Door Opener, Stove, Washer, Window Coverings, Refrigerator |
| BasementDevelopment | Finished |
| BasementType | N/a (finished) |
| ConstructionStyleAttachment | Detached |
| ConstructionStyleSplitLevel | Backsplit |
| CoolingType | Central Air Conditioning |
| ExteriorFinish | Brick, Steel |
| FireplacePresent | Yes |
| FireplaceTotal | 1 |
| FlooringType | Hardwood |
| FoundationType | Concrete |
| HalfBathTotal | 1 |
| HeatingFuel | Natural Gas |
| HeatingType | Radiant Heat |
| SizeInterior | 2000 - 2500 Sqft |
| Type | House |
| UtilityWater | Municipal Water |
Parking
| Attached Garage | |
| Garage |
Land
| Acreage | No |
| LandAmenities | Park, Schools |
| Sewer | Sanitary Sewer |
| SizeDepth | 121 Ft ,4 In |
| SizeFrontage | 48 Ft ,4 In |
| SizeIrregular | 48.4 X 121.4 Ft ; Widens To 74ft At Rear, Overlooks Park |
| SizeTotalText | 48.4 X 121.4 Ft ; Widens To 74ft At Rear, Overlooks Park |
Rooms
| Level | Type | Length | Width | Dimensions |
|---|---|---|---|---|
| Second Level | Bedroom 2 | 3.14 m | 3.01 m | 3.14 m x 3.01 m |
| Second Level | Bathroom | 2.55 m | 1.54 m | 2.55 m x 1.54 m |
| Second Level | Bedroom 3 | 3.08 m | 4 m | 3.08 m x 4 m |
| Second Level | Bedroom 4 | 4.42 m | 3.04 m | 4.42 m x 3.04 m |
| Second Level | Bathroom | 2.89 m | 1.4 m | 2.89 m x 1.4 m |
| Third Level | Primary Bedroom | 3.71 m | 5 m | 3.71 m x 5 m |
| Third Level | Bathroom | 2.29 m | 4.88 m | 2.29 m x 4.88 m |
| Third Level | Sitting Room | 4.97 m | 2.36 m | 4.97 m x 2.36 m |
| Basement | Recreational, Games Room | 4.75 m | 4.11 m | 4.75 m x 4.11 m |
| Lower Level | Office | 2.67 m | 2.62 m | 2.67 m x 2.62 m |
| Lower Level | Laundry Room | 3.03 m | 3.03 m | 3.03 m x 3.03 m |
| Lower Level | Utility Room | 3.02 m | 1.61 m | 3.02 m x 1.61 m |
| Main Level | Dining Room | 2.41 m | 3.51 m | 2.41 m x 3.51 m |
| Main Level | Sitting Room | 2.05 m | 3.29 m | 2.05 m x 3.29 m |
| Main Level | Kitchen | 4.72 m | 6.19 m | 4.72 m x 6.19 m |
| Ground Level | Foyer | 1.61 m | 1.58 m | 1.61 m x 1.58 m |
| Ground Level | Living Room | 4.01 m | 5.56 m | 4.01 m x 5.56 m |
Utilities
| Cable | Available |
| Sewer | Installed |
Interested?
Contact us for more information
Mary Jo Giovanna Vradis
Broker
2010 Yonge Street
Toronto, Ontario M4S 1Z9
Meray A. Mansour
Salesperson
2010 Yonge Street
Toronto, Ontario M4S 1Z9

