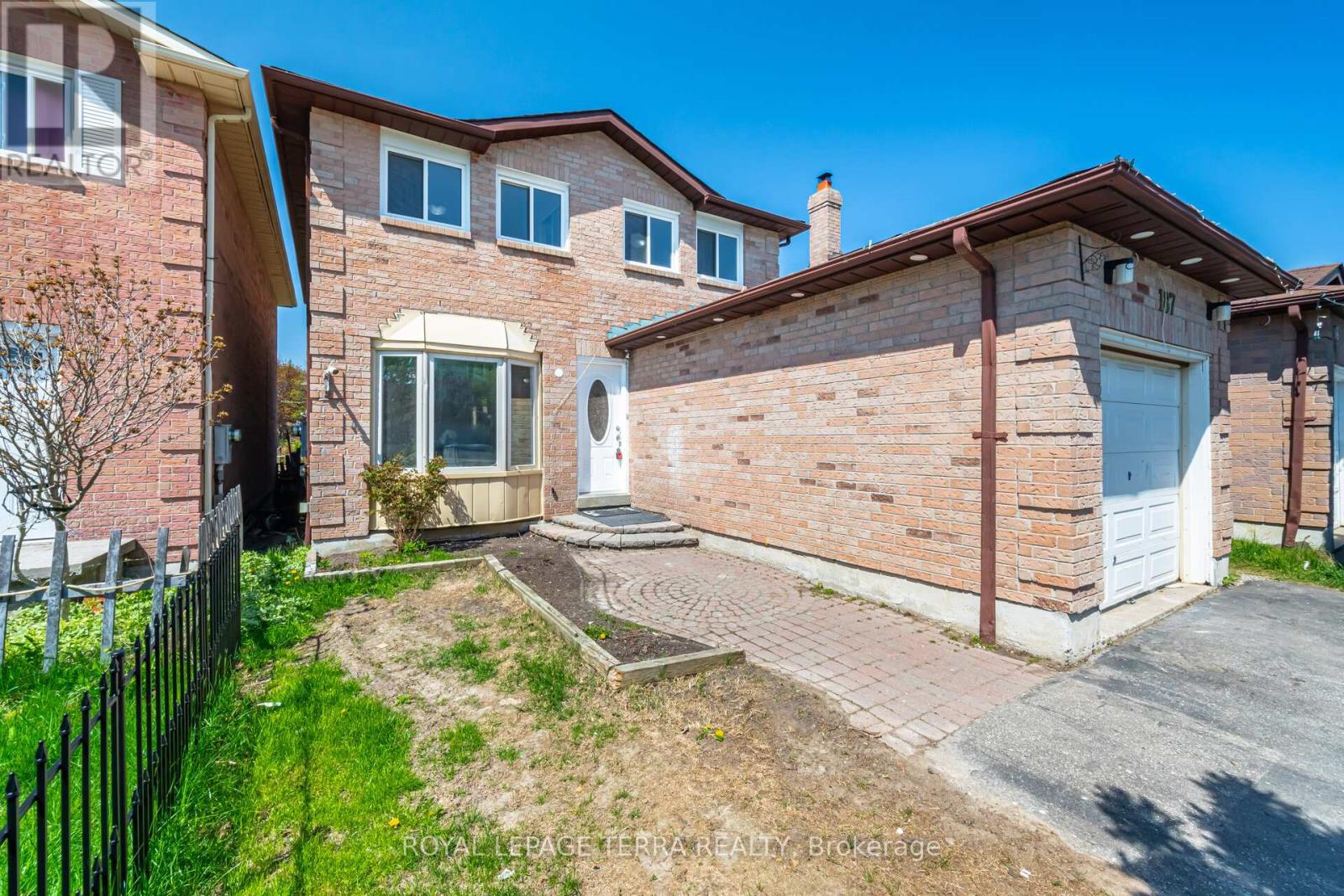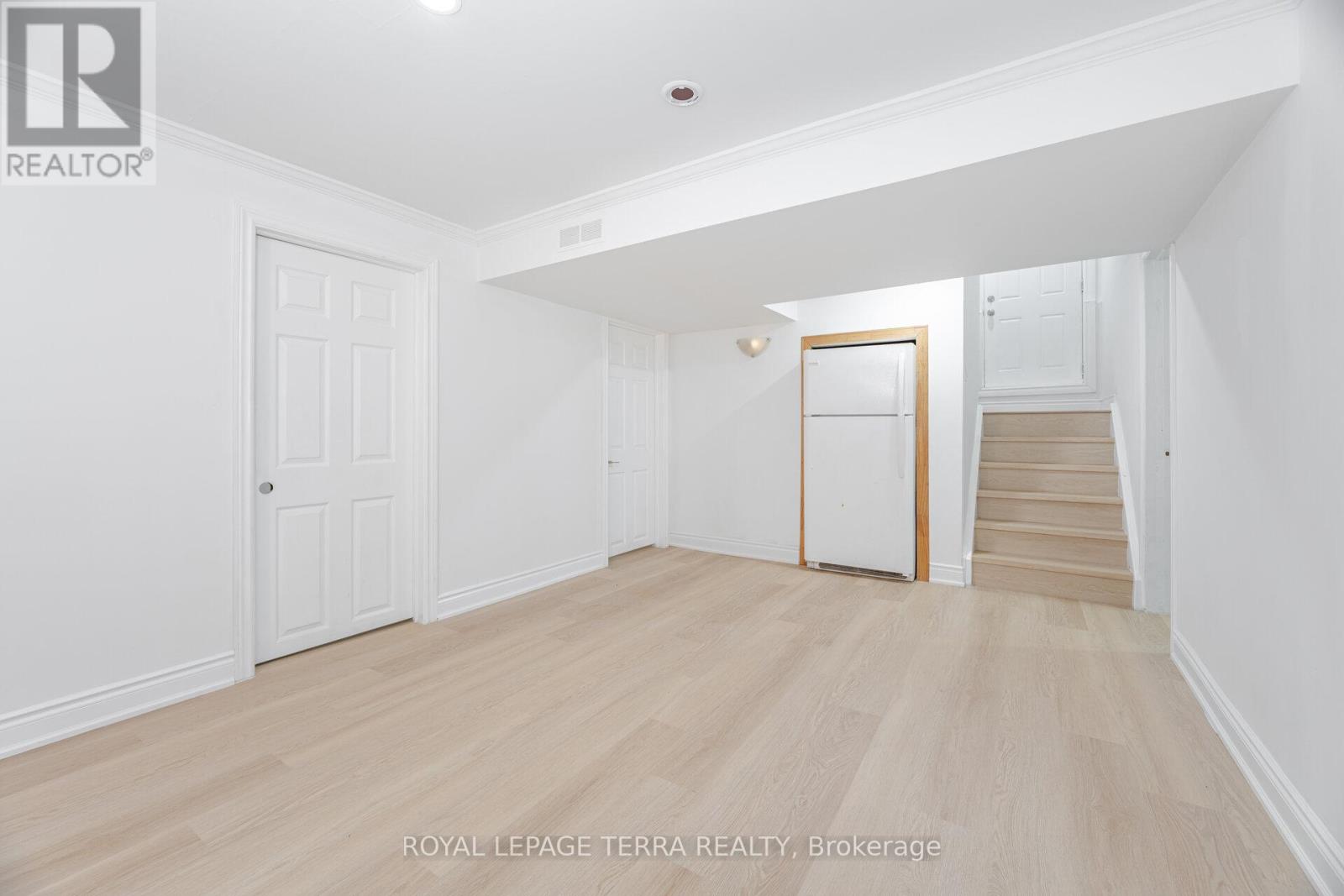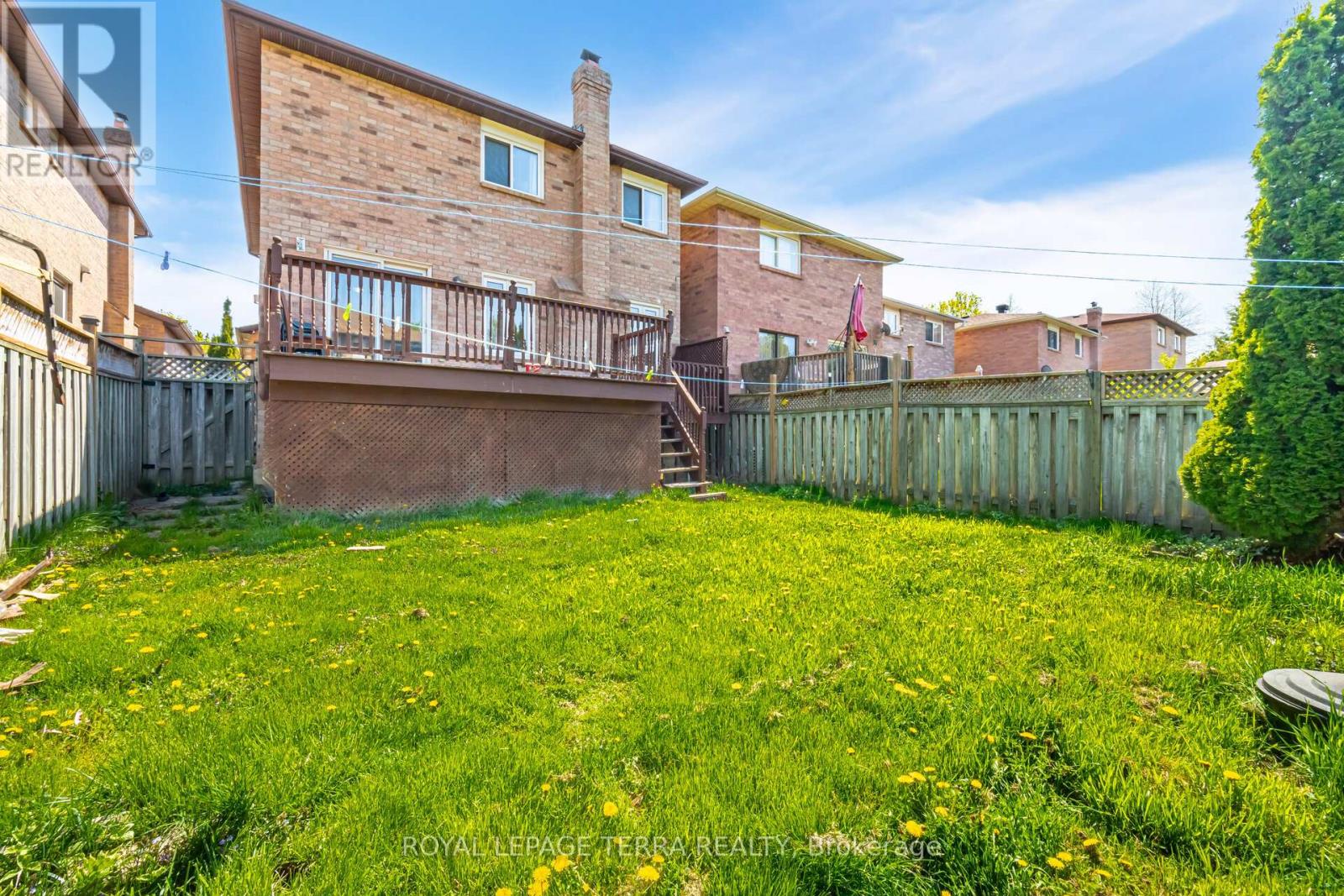187 Ravenscroft Road Ajax, Ontario L1T 1Z9
$799,900
Welcome to this bright and charming detached home offering over 2,500 sq.ft of total living space with 1,750 sq.ft above grade (MPAC) plus a fully finished 875 sq.ft basement. Located in a family-friendly neighbourhood, this beautifully maintained home has been recently updated, including new hardwood flooring on the main and second floors, and fresh paint throughout. The main floor features a renovated kitchen, spacious living, dining, and family rooms, while the second floor offers 3 generously sized bedrooms and 2 full washrooms. The finished basement includes 3 additional bedrooms, a full washroom, a separate side entrance, and rental potential. The roof was replaced in 2012, and the home includes updated windows. Step outside to enjoy a peaceful backyard with a lovely fountain and deckperfect for relaxing or entertaining. Conveniently located just minutes from the GO station, Hwy 401, schools, and shopping. *** Ready to move in Home **** (id:35762)
Open House
This property has open houses!
2:00 pm
Ends at:4:00 pm
2:00 pm
Ends at:4:00 pm
Property Details
| MLS® Number | E12141876 |
| Property Type | Single Family |
| Community Name | Central West |
| AmenitiesNearBy | Park, Place Of Worship, Public Transit, Schools |
| ParkingSpaceTotal | 3 |
| ViewType | City View |
Building
| BathroomTotal | 4 |
| BedroomsAboveGround | 3 |
| BedroomsBelowGround | 3 |
| BedroomsTotal | 6 |
| Appliances | Dishwasher, Stove, Two Refrigerators |
| BasementDevelopment | Finished |
| BasementFeatures | Separate Entrance |
| BasementType | N/a (finished) |
| ConstructionStyleAttachment | Detached |
| CoolingType | Central Air Conditioning |
| ExteriorFinish | Brick |
| FireplacePresent | Yes |
| FlooringType | Ceramic, Carpeted, Vinyl |
| HalfBathTotal | 1 |
| HeatingFuel | Natural Gas |
| HeatingType | Forced Air |
| StoriesTotal | 2 |
| SizeInterior | 1500 - 2000 Sqft |
| Type | House |
| UtilityWater | Municipal Water |
Parking
| Attached Garage | |
| Garage |
Land
| Acreage | No |
| FenceType | Fenced Yard |
| LandAmenities | Park, Place Of Worship, Public Transit, Schools |
| Sewer | Sanitary Sewer |
| SizeDepth | 109 Ft ,10 In |
| SizeFrontage | 30 Ft ,2 In |
| SizeIrregular | 30.2 X 109.9 Ft |
| SizeTotalText | 30.2 X 109.9 Ft |
| ZoningDescription | (( Pride Of Ownership )) |
Rooms
| Level | Type | Length | Width | Dimensions |
|---|---|---|---|---|
| Second Level | Primary Bedroom | 5.3 m | 4.94 m | 5.3 m x 4.94 m |
| Second Level | Bedroom 2 | 3.42 m | 3.14 m | 3.42 m x 3.14 m |
| Second Level | Bedroom 3 | 4.15 m | 3.06 m | 4.15 m x 3.06 m |
| Basement | Laundry Room | 3.41 m | 3.31 m | 3.41 m x 3.31 m |
| Basement | Bedroom | 10 m | 10 m | 10 m x 10 m |
| Basement | Recreational, Games Room | 6.9 m | 4.79 m | 6.9 m x 4.79 m |
| Ground Level | Kitchen | 4.85 m | 2.74 m | 4.85 m x 2.74 m |
| Ground Level | Living Room | 6.95 m | 2.95 m | 6.95 m x 2.95 m |
| Ground Level | Dining Room | 6.95 m | 2.95 m | 6.95 m x 2.95 m |
| Ground Level | Family Room | 4.17 m | 3.34 m | 4.17 m x 3.34 m |
| Ground Level | Office | 2.77 m | 1.68 m | 2.77 m x 1.68 m |
https://www.realtor.ca/real-estate/28297949/187-ravenscroft-road-ajax-central-west-central-west
Interested?
Contact us for more information
Tej Thakor
Broker of Record
4040 Steeles Ave W Unit 12
Woodbridge, Ontario L4L 4Y5
Usha Parmar
Broker
4040 Steeles Ave W Unit 12
Woodbridge, Ontario L4L 4Y5




















































