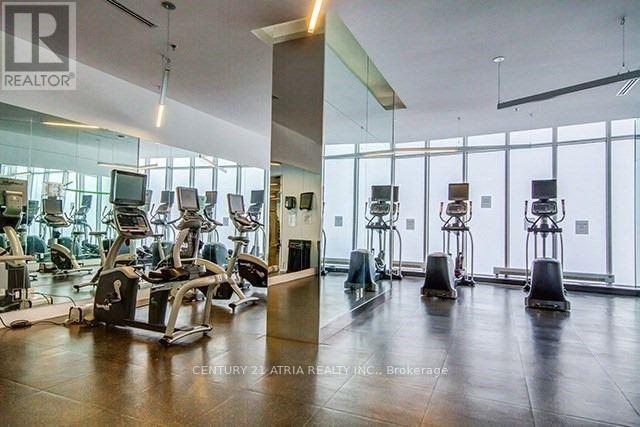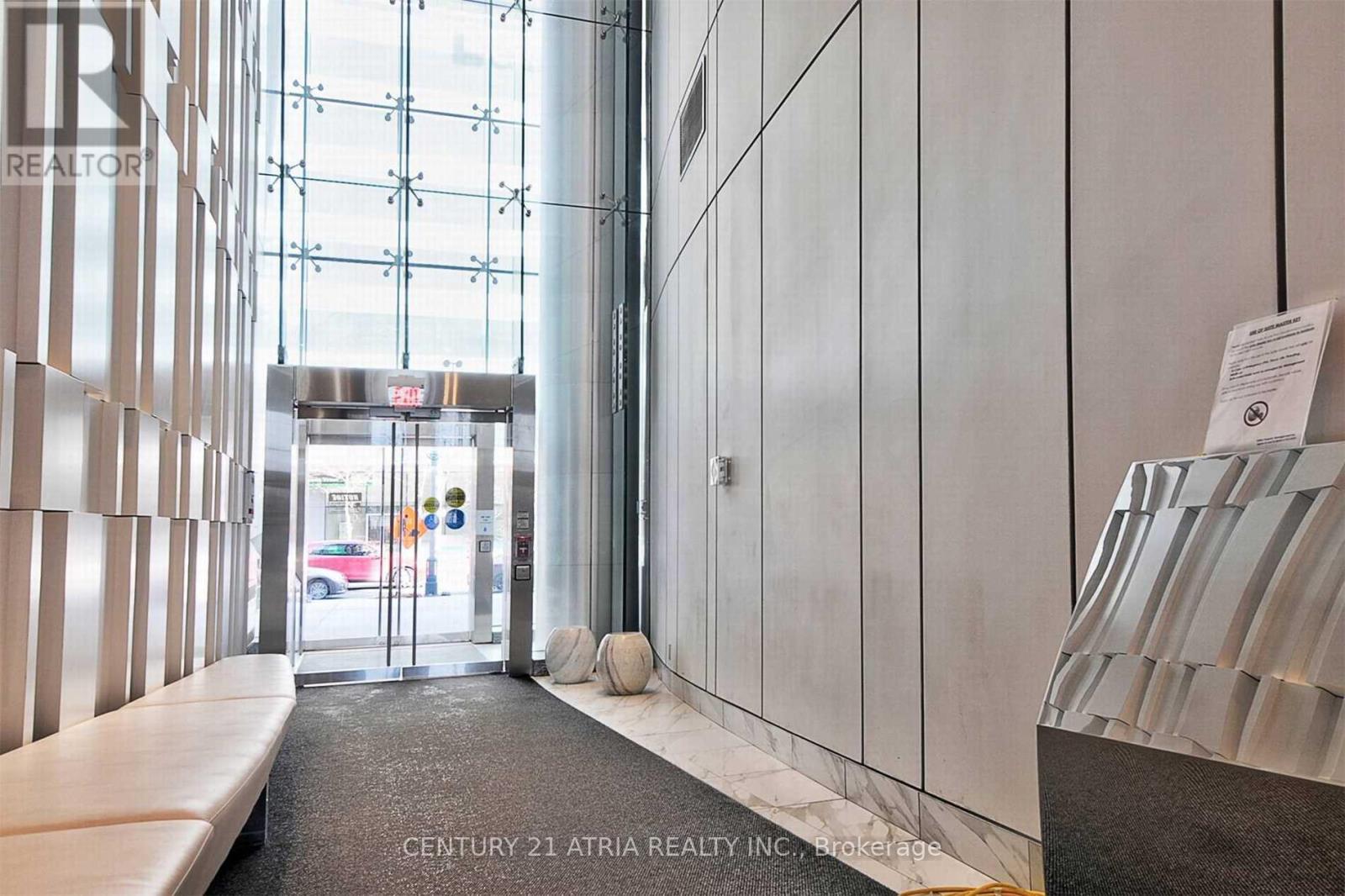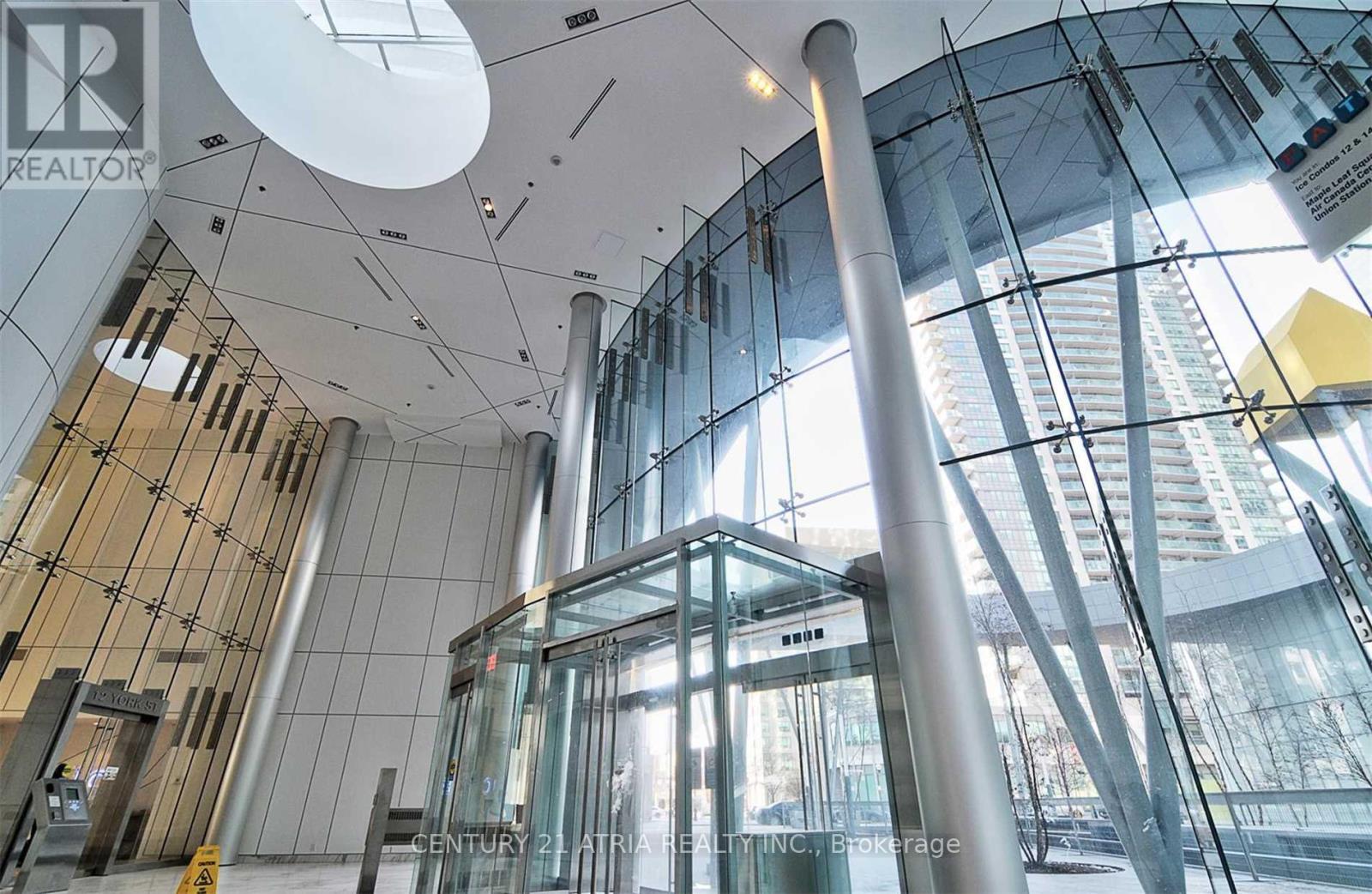6408 - 14 York Street Toronto, Ontario M5J 0B1
$4,200 Monthly
Bright and spacious north west CORNER unit offering postcard views of Downtown Toronto and CN tower. Unobstructed breathtaking lake and sunset views! Newly renovated, freshly painted, laminate flooring throughout. Immaculate Scandinavian Inspired Condo Next To Air Canada Centre, Rogers Centre, Cn Tower, Harbourfront, Longos, Financial District Union Subway & Go Station, Direct Access To The Path Underground Network! Efficient Layout W/ 2 Bedrooms & 2 Full Baths, Top Quality Kitchen Appliances. No Carpets! P1 Parking Space next to elevator lobby. Don't Miss! The unit will be professionally cleaned before lease commencement. (id:35762)
Property Details
| MLS® Number | C12140460 |
| Property Type | Single Family |
| Neigbourhood | Financial District |
| Community Name | Waterfront Communities C1 |
| CommunityFeatures | Pets Not Allowed |
| Features | Balcony, Carpet Free |
| ParkingSpaceTotal | 1 |
Building
| BathroomTotal | 2 |
| BedroomsAboveGround | 2 |
| BedroomsBelowGround | 1 |
| BedroomsTotal | 3 |
| Amenities | Security/concierge, Exercise Centre, Sauna, Storage - Locker |
| Appliances | Oven - Built-in, Blinds, Cooktop, Dishwasher, Dryer, Furniture, Microwave, Oven, Hood Fan, Washer, Refrigerator |
| CoolingType | Central Air Conditioning |
| ExteriorFinish | Brick |
| FlooringType | Laminate |
| HeatingFuel | Natural Gas |
| HeatingType | Forced Air |
| SizeInterior | 1000 - 1199 Sqft |
| Type | Apartment |
Parking
| Underground | |
| Garage |
Land
| Acreage | No |
Rooms
| Level | Type | Length | Width | Dimensions |
|---|---|---|---|---|
| Main Level | Living Room | 4.51 m | 4.42 m | 4.51 m x 4.42 m |
| Main Level | Dining Room | 4.51 m | 4.42 m | 4.51 m x 4.42 m |
| Main Level | Kitchen | 4.51 m | 4.42 m | 4.51 m x 4.42 m |
| Main Level | Primary Bedroom | 4.19 m | 2.74 m | 4.19 m x 2.74 m |
| Main Level | Bathroom | 2.74 m | 2.74 m | 2.74 m x 2.74 m |
| Main Level | Study | Measurements not available |
Interested?
Contact us for more information
William K.t. Cheng
Broker
C200-1550 Sixteenth Ave Bldg C South
Richmond Hill, Ontario L4B 3K9


















