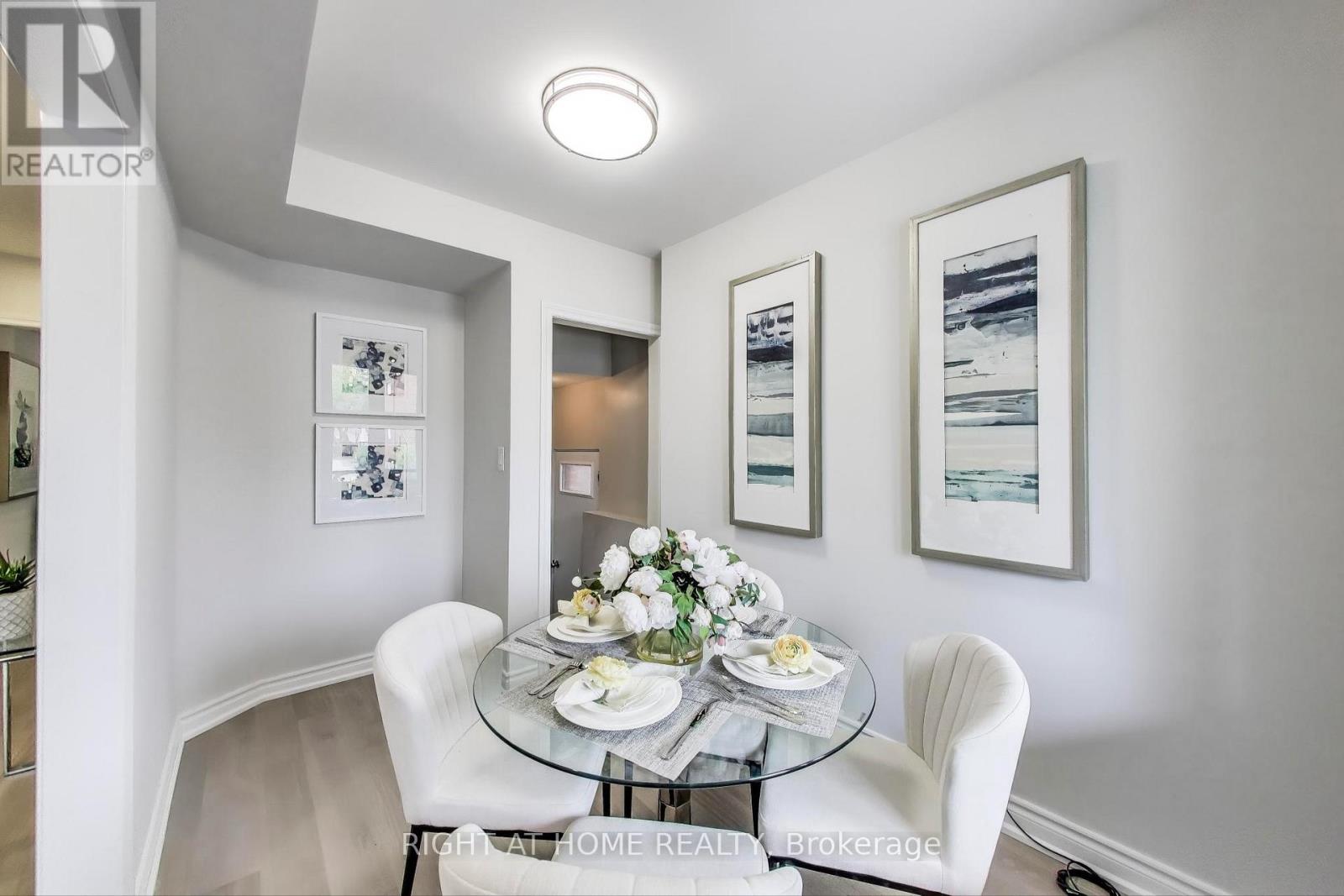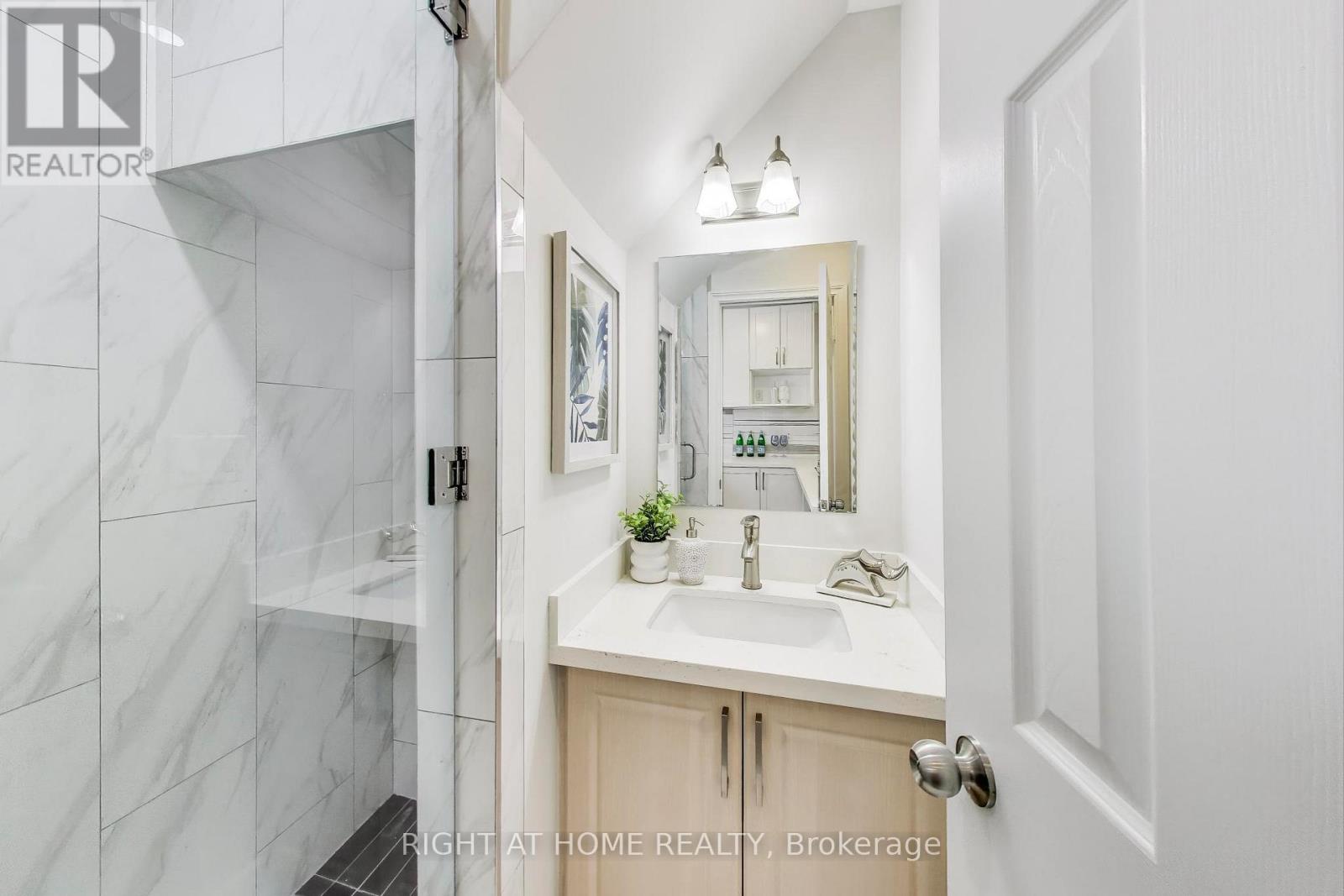17 Weymouth Avenue Toronto, Ontario M4C 1R6
$789,900
This charming and renovated home on Weymouth Ave is yours. Beginning with an inviting and charming porch that leads you in to a modern and custom designed home where you can entertain family and friends. Close to parks, playgrounds, schools, places of Worship. Steps from bus and subway routes, local businesses, markets and Shoppers World. Access to the Vibrant Downtown Toronto via Victoria Park Station for your convenience. Whether you have a savory or sweet palate, the local restaurants provide excellent dining experience. This quaint home has been thoughtfully upgraded with functional, cabinetry and shelving throughout. Well placed, soft, recessed lighting adds to the sleek appearance. A well fenced cozy back patio and deck are a perfect place for joyful gatherings, or peaceful enjoyment at the end of your day. Spacious Basement with separate entrance, was renovated and lowered (underpinning) 2018 to enhance ceiling height. Note Legal Parking for one: room for two cars. (id:35762)
Property Details
| MLS® Number | E12140072 |
| Property Type | Single Family |
| Neigbourhood | East York |
| Community Name | Crescent Town |
| Features | Carpet Free |
| ParkingSpaceTotal | 2 |
Building
| BathroomTotal | 3 |
| BedroomsAboveGround | 2 |
| BedroomsBelowGround | 1 |
| BedroomsTotal | 3 |
| Age | 51 To 99 Years |
| Appliances | Water Meter, Dryer, Stove, Washer, Refrigerator |
| BasementDevelopment | Finished |
| BasementFeatures | Separate Entrance |
| BasementType | N/a (finished) |
| ConstructionStyleAttachment | Semi-detached |
| CoolingType | Central Air Conditioning |
| ExteriorFinish | Brick Facing, Aluminum Siding |
| FlooringType | Vinyl |
| FoundationType | Concrete |
| HeatingFuel | Natural Gas |
| HeatingType | Forced Air |
| StoriesTotal | 2 |
| SizeInterior | 700 - 1100 Sqft |
| Type | House |
| UtilityWater | Municipal Water |
Parking
| No Garage |
Land
| Acreage | No |
| Sewer | Sanitary Sewer |
| SizeDepth | 100 Ft |
| SizeFrontage | 15 Ft |
| SizeIrregular | 15 X 100 Ft |
| SizeTotalText | 15 X 100 Ft |
Rooms
| Level | Type | Length | Width | Dimensions |
|---|---|---|---|---|
| Second Level | Primary Bedroom | 2.61 m | 2.9 m | 2.61 m x 2.9 m |
| Second Level | Bedroom 2 | 3.18 m | 2.03 m | 3.18 m x 2.03 m |
| Second Level | Office | 2.62 m | 1.35 m | 2.62 m x 1.35 m |
| Main Level | Dining Room | 2.64 m | 2.2 m | 2.64 m x 2.2 m |
| Main Level | Family Room | 2.87 m | 3.07 m | 2.87 m x 3.07 m |
| Main Level | Kitchen | 3.39 m | 3.53 m | 3.39 m x 3.53 m |
https://www.realtor.ca/real-estate/28294538/17-weymouth-avenue-toronto-crescent-town-crescent-town
Interested?
Contact us for more information
Gigi Van Weezel
Salesperson
1396 Don Mills Rd Unit B-121
Toronto, Ontario M3B 0A7























