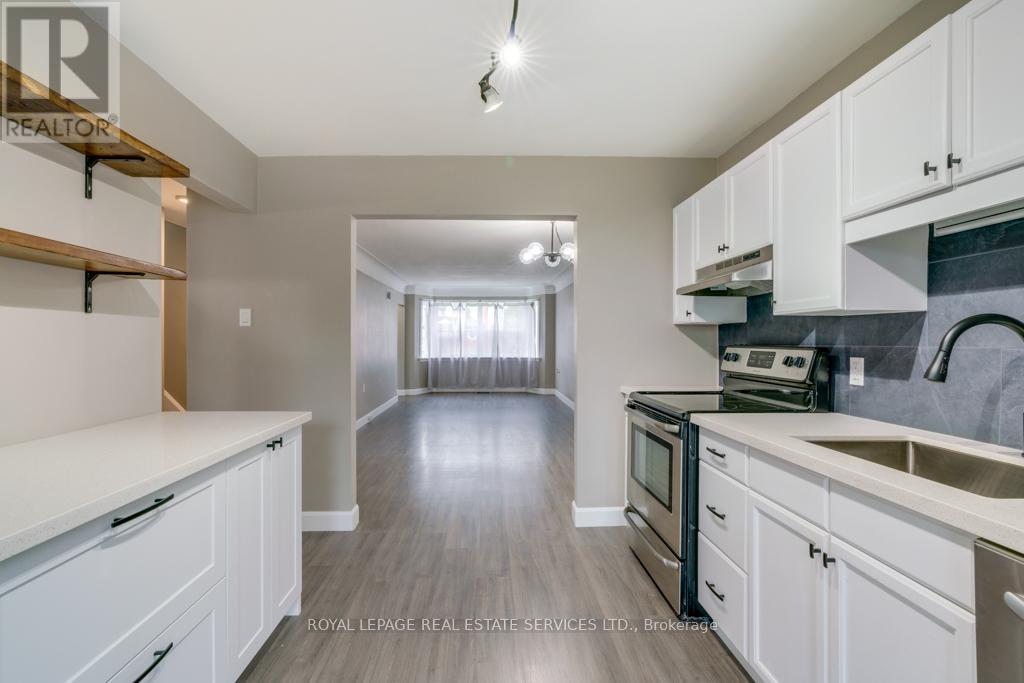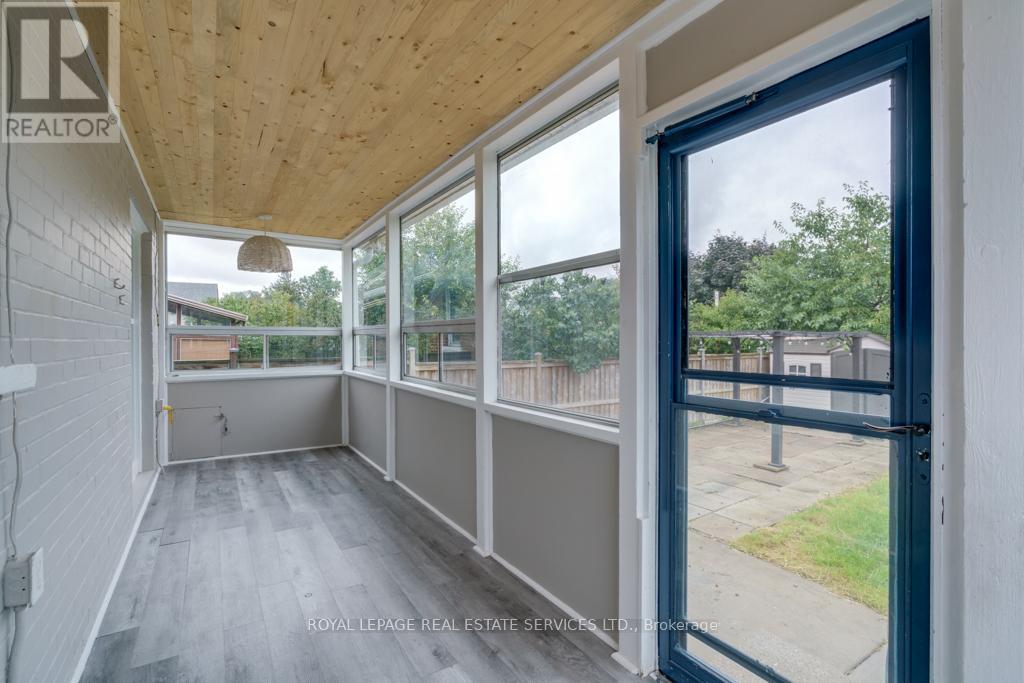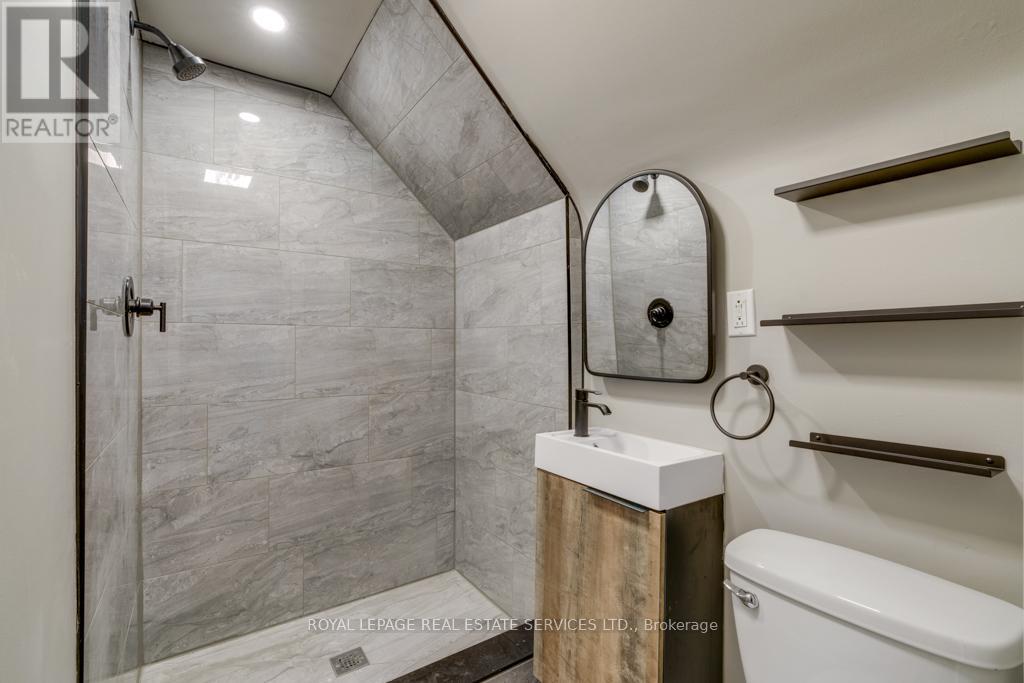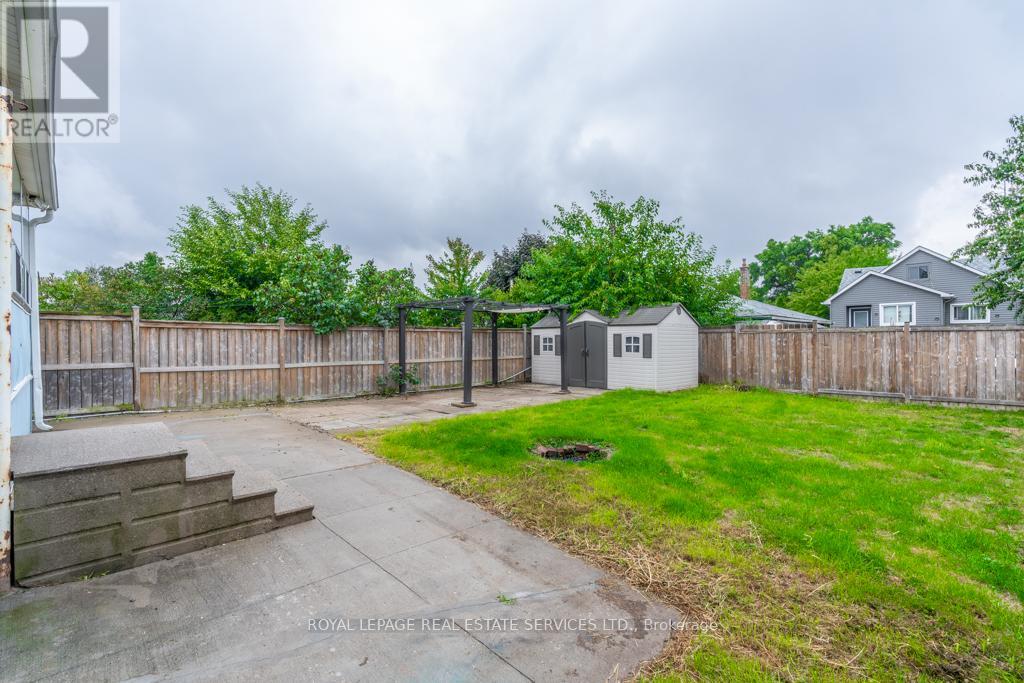188 Walter Avenue S Hamilton, Ontario L8K 3L2
$2,700 Monthly
Absolutely Gorgeous 4 Bedroom 2 Full Bath Detached Home over 1700 Sq.Ft. Conveniently locatedon a quiet street off Red Hill Valley Parkway, 10 mins from Confederation Go station, close toschools, parks, public transit, shopping malls, grocery stores and restaurants. This home is naturally lit throughout the house and features on the main level an Open concept Living/DiningRoom, 1 Bedroom/Office, 1 Full Washroom, Kitchen with Quartz Countertop, Large Fridge and S/S appliances. The home includes Laminate Flooring, modern fixtures and energy efficient LED lighting throughout the house. The Laundry/Utility Room includes a Washer/Dryer, Utility sinkand lots of storage. The upper level features 3 Bedrooms with closets and brand new fullyrenovated washroom with modern fixtures. The kitchen opens up to a solarium that will be great to enjoy throughout the year that overlooks the large fenced backyard that features a large shed and pergola. The backyard also has a built in fire pit and lots of room for kids play setsand/or outdoor equipment plus a large patio area for entertaining. Parking is available on the driveway. Tenants will be responsible for landscaping and snow removal. A+++ Tenant, No Pets, No Smokers. (id:35762)
Property Details
| MLS® Number | X12139065 |
| Property Type | Single Family |
| Neigbourhood | Glenview West |
| Community Name | Glenview |
| AmenitiesNearBy | Public Transit, Schools, Park |
| Features | Carpet Free |
| ParkingSpaceTotal | 2 |
Building
| BathroomTotal | 2 |
| BedroomsAboveGround | 4 |
| BedroomsTotal | 4 |
| Age | 51 To 99 Years |
| Appliances | Dishwasher, Dryer, Stove, Washer, Window Coverings, Refrigerator |
| ConstructionStyleAttachment | Detached |
| CoolingType | Central Air Conditioning |
| ExteriorFinish | Aluminum Siding, Brick |
| FoundationType | Poured Concrete |
| HeatingFuel | Natural Gas |
| HeatingType | Forced Air |
| StoriesTotal | 2 |
| SizeInterior | 1500 - 2000 Sqft |
| Type | House |
| UtilityWater | Municipal Water |
Parking
| No Garage |
Land
| Acreage | No |
| LandAmenities | Public Transit, Schools, Park |
| Sewer | Septic System |
| SizeDepth | 96 Ft ,9 In |
| SizeFrontage | 40 Ft |
| SizeIrregular | 40 X 96.8 Ft |
| SizeTotalText | 40 X 96.8 Ft |
Rooms
| Level | Type | Length | Width | Dimensions |
|---|---|---|---|---|
| Second Level | Primary Bedroom | 3.96 m | 3.05 m | 3.96 m x 3.05 m |
| Second Level | Bedroom 2 | 3.96 m | 3.05 m | 3.96 m x 3.05 m |
| Second Level | Bedroom | 3.66 m | 3.35 m | 3.66 m x 3.35 m |
| Ground Level | Living Room | 7.32 m | 6.4 m | 7.32 m x 6.4 m |
| Ground Level | Dining Room | 7.32 m | 6.4 m | 7.32 m x 6.4 m |
| Ground Level | Kitchen | 3.66 m | 3.35 m | 3.66 m x 3.35 m |
| Ground Level | Bedroom | 2.74 m | 3.35 m | 2.74 m x 3.35 m |
| Ground Level | Laundry Room | 2.74 m | 3.35 m | 2.74 m x 3.35 m |
https://www.realtor.ca/real-estate/28292607/188-walter-avenue-s-hamilton-glenview-glenview
Interested?
Contact us for more information
Collin John D'souza
Salesperson
231 Oak Park #400b
Oakville, Ontario L6H 7S8










































